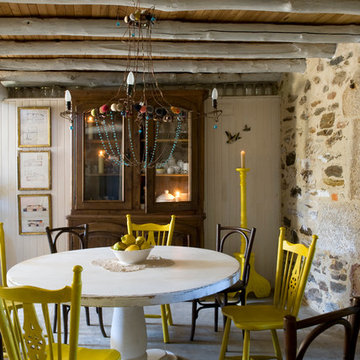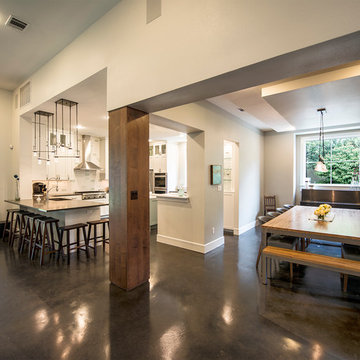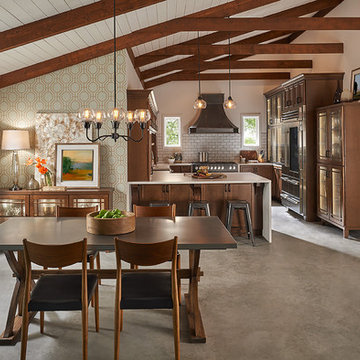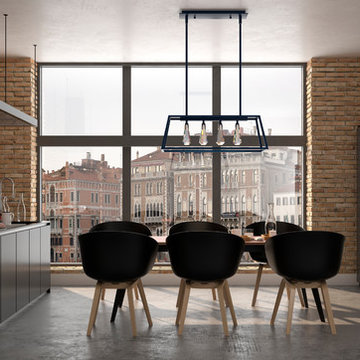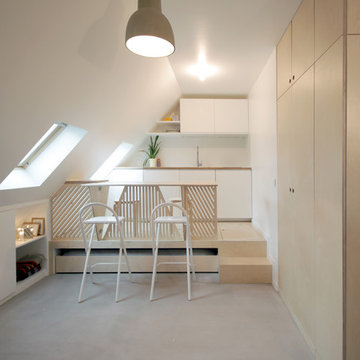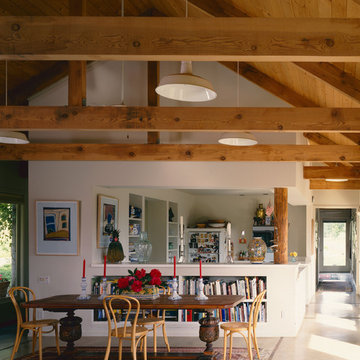ブラウンのダイニング (コンクリートの床、合板フローリング) の写真
絞り込み:
資材コスト
並び替え:今日の人気順
写真 121〜140 枚目(全 1,751 枚)
1/4
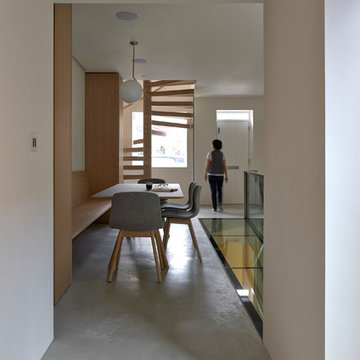
Dining area with glass floor and balustrade to living room below.
Photography: James Brittain
ロンドンにあるお手頃価格の小さなコンテンポラリースタイルのおしゃれなLDK (白い壁、コンクリートの床) の写真
ロンドンにあるお手頃価格の小さなコンテンポラリースタイルのおしゃれなLDK (白い壁、コンクリートの床) の写真
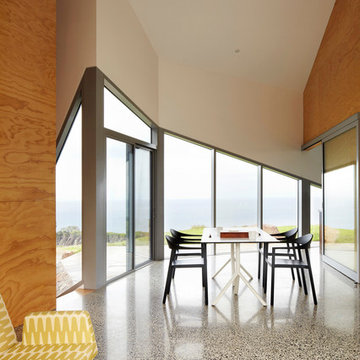
Internal dining room overlooking ocean.
Design: Andrew Simpson Architects
Project Team: Andrew Simpson, Owen West, Steve Hatzellis, Dennis Prior, Stephan Bekhor, Eugene An
Completed: 2009
Photography: Christine Francis
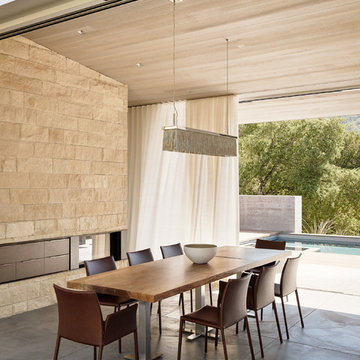
Joe Fletcher
Atop a ridge in the Santa Lucia mountains of Carmel, California, an oak tree stands elevated above the fog and wrapped at its base in this ranch retreat. The weekend home’s design grew around the 100-year-old Valley Oak to form a horseshoe-shaped house that gathers ridgeline views of Oak, Madrone, and Redwood groves at its exterior and nestles around the tree at its center. The home’s orientation offers both the shade of the oak canopy in the courtyard and the sun flowing into the great room at the house’s rear façades.
This modern take on a traditional ranch home offers contemporary materials and landscaping to a classic typology. From the main entry in the courtyard, one enters the home’s great room and immediately experiences the dramatic westward views across the 70 foot pool at the house’s rear. In this expansive public area, programmatic needs flow and connect - from the kitchen, whose windows face the courtyard, to the dining room, whose doors slide seamlessly into walls to create an outdoor dining pavilion. The primary circulation axes flank the internal courtyard, anchoring the house to its site and heightening the sense of scale by extending views outward at each of the corridor’s ends. Guest suites, complete with private kitchen and living room, and the garage are housed in auxiliary wings connected to the main house by covered walkways.
Building materials including pre-weathered corrugated steel cladding, buff limestone walls, and large aluminum apertures, and the interior palette of cedar-clad ceilings, oil-rubbed steel, and exposed concrete floors soften the modern aesthetics into a refined but rugged ranch home.
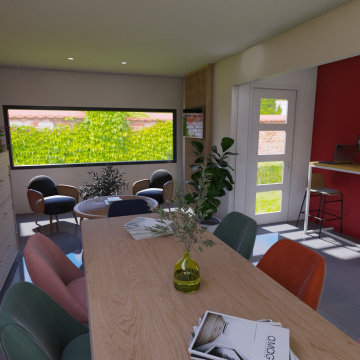
Aménagement , décoration et agencement d'un espace de co-working dans une agence immobilière.
Ici, c'est une photo rendu réaliste de ce que sera l'espace de travail commun à l'équipe de commerciaux. Cette photo est la suite du projet 3D afin que les clients puissent se projeter.
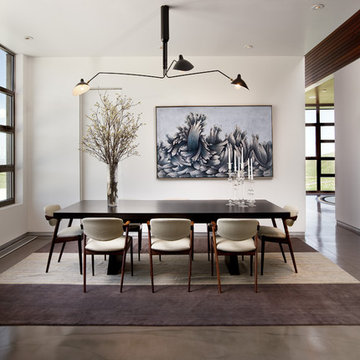
A striking dining room weaves Mid-Century with a classic sophistication.
Photo: Jim Bartsch
ロサンゼルスにある中くらいなモダンスタイルのおしゃれな独立型ダイニング (白い壁、コンクリートの床) の写真
ロサンゼルスにある中くらいなモダンスタイルのおしゃれな独立型ダイニング (白い壁、コンクリートの床) の写真
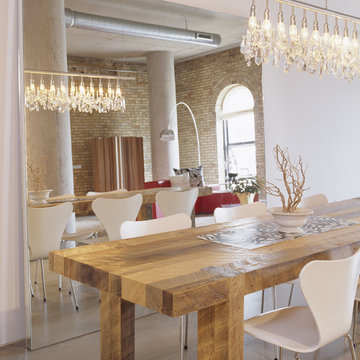
Featured in MSP Magazine
All furnishings are available through Lucy Interior Design.
www.lucyinteriordesign.com - 612.339.2225
Interior Designer: Lucy Interior Design
Photographer: Ken Gutmaker
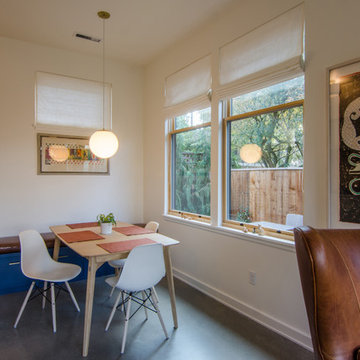
Photo by Polyphon Architecture
ポートランドにあるお手頃価格の小さな北欧スタイルのおしゃれなLDK (白い壁、コンクリートの床、暖炉なし、グレーの床) の写真
ポートランドにあるお手頃価格の小さな北欧スタイルのおしゃれなLDK (白い壁、コンクリートの床、暖炉なし、グレーの床) の写真

Images by Nic LeHoux
Designed as a home and studio for a photographer and his young family, Lightbox is located on a peninsula that extends south from British Columbia across the border to Point Roberts. The densely forested site lies beside a 180-acre park that overlooks the Strait of Georgia, the San Juan Islands and the Puget Sound.
Having experienced the world from under a black focusing cloth and large format camera lens, the photographer has a special fondness for simplicity and an appreciation of unique, genuine and well-crafted details.
The home was made decidedly modest, in size and means, with a building skin utilizing simple materials in a straightforward yet innovative configuration. The result is a structure crafted from affordable and common materials such as exposed wood two-bys that form the structural frame and directly support a prefabricated aluminum window system of standard glazing units uniformly sized to reduce the complexity and overall cost.
Accessed from the west on a sloped boardwalk that bisects its two contrasting forms, the house sits lightly on the land above the forest floor.
A south facing two-story glassy cage for living captures the sun and view as it celebrates the interplay of light and shadow in the forest. To the north, stairs are contained in a thin wooden box stained black with a traditional Finnish pine tar coating. Narrow apertures in the otherwise solid dark wooden wall sharply focus the vibrant cropped views of the old growth fir trees at the edge of the deep forest.
Lightbox is an uncomplicated yet powerful gesture that enables one to view the subtlety and beauty of the site while providing comfort and pleasure in the constantly changing light of the forest.
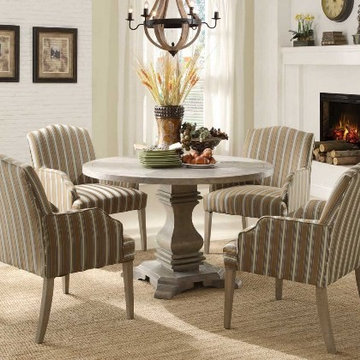
With inspiration drawn from traditional French decorative accents the effortlessly elegant Euro Casual Collection adds warmth and charm to your dining room. A classic urn pedestal base acts as the sole support for the routed round table top. The rustic weathered finish on the birch veneers hints of time gone by and the complimenting fabric on the wood-framed accenting chairs lends a distinct flair to the collection. Find this and many other styles at Greathouse Furniture.
Listing Includes:
48" Table
Upholstered Dining Chairs x 4
http://www.greathouse.com/view/1253
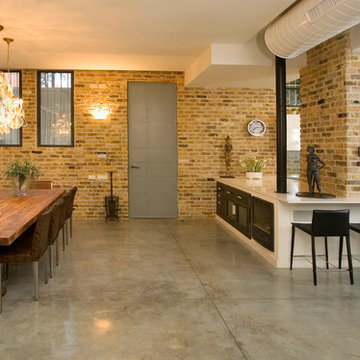
architect : gili reshef gol. art of space :www. artofspace.co.il gili@artofspace.co.il
他の地域にあるインダストリアルスタイルのおしゃれなダイニング (コンクリートの床) の写真
他の地域にあるインダストリアルスタイルのおしゃれなダイニング (コンクリートの床) の写真

This residence sits atop a precipice with views to the metropolitan Denver valley to the east and the iconic Flatiron peaks to the west. The two sides of this linear scheme respond independently to the site conditions. The east has a high band of glass for morning light infiltration, with a thick zone of storage below. Dividing the storage areas, a rhythm of intermittent windows provide views to the entry court and distant city. On the opposite side, full height sliding glass panels extend the length of the house embracing the best views. After entering through the solid east wall, the amazing mountain peaks are revealed.
For this residence, simplicity and restraint are the innovation. Materials are limited to wood structure and ceilings, concrete floors, and oxidized steel cladding. The roof extension provides sun shading for the west facing glass and shelter for the end terrace. The house’s modest form and palate of materials place it unpretentiously within its surroundings, allowing the natural environment to carry the day.
A.I.A. Wyoming Chapter Design Award of Merit 2011
Project Year: 2009

Location: Vashon Island, WA.
Photography by Dale Lang
シアトルにある広いラスティックスタイルのおしゃれなLDK (茶色い壁、コンクリートの床、暖炉なし、茶色い床) の写真
シアトルにある広いラスティックスタイルのおしゃれなLDK (茶色い壁、コンクリートの床、暖炉なし、茶色い床) の写真
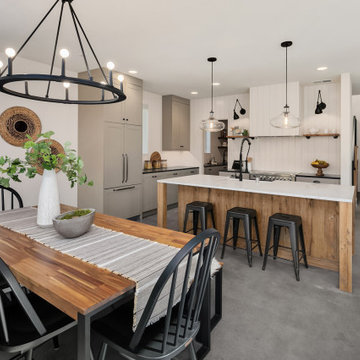
A beautifully designed modern farmhouse with a mix of recycled and natural materials.
シアトルにある広いカントリー風のおしゃれなLDK (白い壁、コンクリートの床、グレーの床) の写真
シアトルにある広いカントリー風のおしゃれなLDK (白い壁、コンクリートの床、グレーの床) の写真
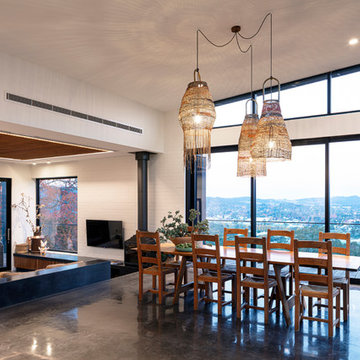
Light filled dining room with large stacker sliding doors creating indoor outdoor living, adjoining sunken lounge room with large expanses of glass making the most of the spectacular views.
Photo by Tom Ferguson
ブラウンのダイニング (コンクリートの床、合板フローリング) の写真
7
