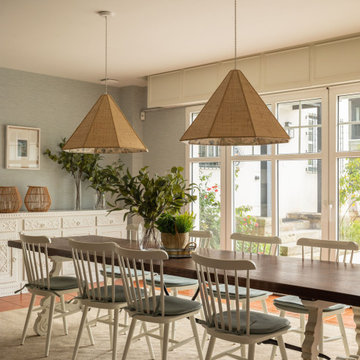ブラウンのダイニング (標準型暖炉、レンガの床、セラミックタイルの床) の写真
絞り込み:
資材コスト
並び替え:今日の人気順
写真 1〜20 枚目(全 180 枚)
1/5

It has all the features of an award-winning home—a grand estate exquisitely restored to its historic New Mexico Territorial-style beauty, yet with 21st-century amenities and energy efficiency. And, for a Washington, D.C.-based couple who vacationed with their children in Santa Fe for decades, the 6,000-square-foot hilltop home has the added benefit of being the perfect gathering spot for family and friends from both coasts.
Wendy McEahern photography LLC

A custom designed pedestal square table with satin nickel base detail was created for this dining area, as were the custom walnut backed chairs and banquettes to seat 8 in this unique two story dining space. To humanize the space, a sculptural soffit was added with down lighting under which a unique diamond shape Christopher Guy mirror and console with flanking sconces are highlighted. Note the subtle crushed glass damask design on the walls.
Photo: Jim Doyle
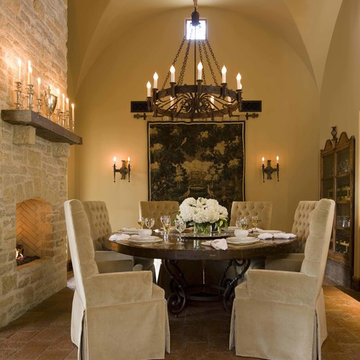
This formal dining room is the perfect place for an intimate dinner or entertaining friends. Sitting before a beautiful brick fireplace, the dark wooden table is surrounded by luxuriously covered chairs. Candles placed along the mantle provide soft light from the wrought iron chandelier above. This space, with rugged flagstone flooring and high arched ceilings, simply exudes elegance.
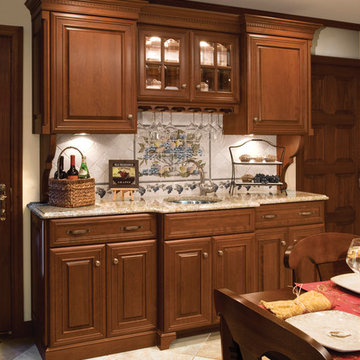
Reflex Photo
ニューヨークにある広いトラディショナルスタイルのおしゃれなLDK (ベージュの壁、セラミックタイルの床、標準型暖炉、石材の暖炉まわり) の写真
ニューヨークにある広いトラディショナルスタイルのおしゃれなLDK (ベージュの壁、セラミックタイルの床、標準型暖炉、石材の暖炉まわり) の写真
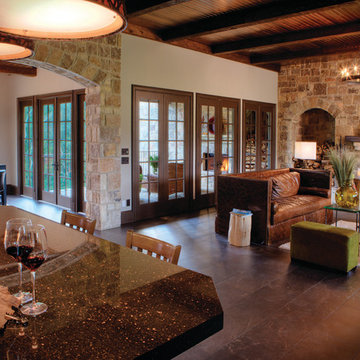
Visit Our Showroom
8000 Locust Mill St.
Ellicott City, MD 21043
Therma-Tru Hinged Patio Door Smooth Star
Extend the beauty and quality of a Therma-Tru®
entrance to the back of the home with hinged
patio doors. Smart options to control the level
of privacy and light, complement exterior
window patterns, and let fresh air into the home
offer convenience and curb appeal that’s
unsurpassed from any view.
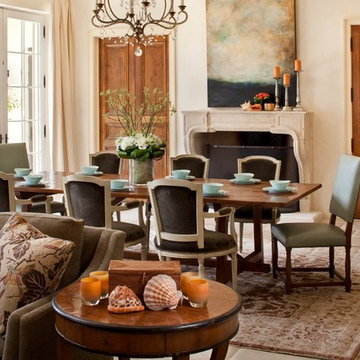
Rick Pharaoh
他の地域にあるお手頃価格の中くらいな地中海スタイルのおしゃれなダイニングキッチン (標準型暖炉、ベージュの壁、セラミックタイルの床) の写真
他の地域にあるお手頃価格の中くらいな地中海スタイルのおしゃれなダイニングキッチン (標準型暖炉、ベージュの壁、セラミックタイルの床) の写真
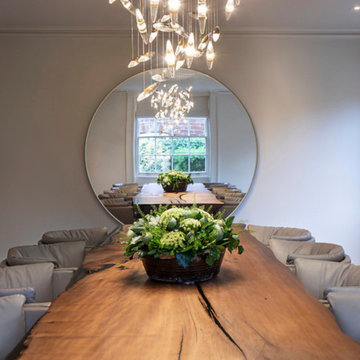
Gorgeous elegant Dining Room with stunning certified 48,000 year old wood and resin Dining Table and beautiful feature light in this beautiful Manor House renovation project by Janey Butler Interior and Llama Architects.
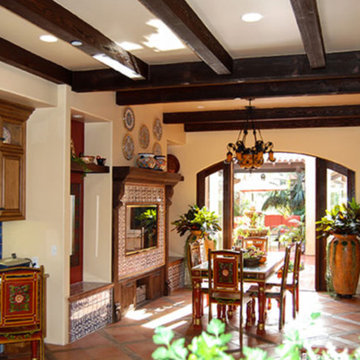
オレンジカウンティにある中くらいな地中海スタイルのおしゃれな独立型ダイニング (ベージュの壁、セラミックタイルの床、赤い床、標準型暖炉、タイルの暖炉まわり) の写真
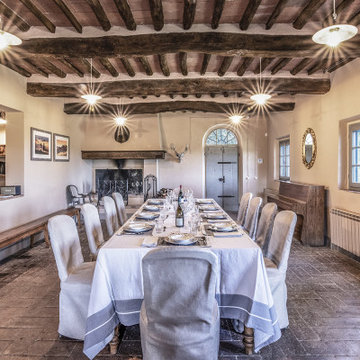
Sala da Pranzo - Piano Primo - Post Opera
フィレンツェにある広いカントリー風のおしゃれなLDK (黄色い壁、レンガの床、標準型暖炉、オレンジの床、表し梁) の写真
フィレンツェにある広いカントリー風のおしゃれなLDK (黄色い壁、レンガの床、標準型暖炉、オレンジの床、表し梁) の写真

Beautiful Spanish tile details are present in almost
every room of the home creating a unifying theme
and warm atmosphere. Wood beamed ceilings
converge between the living room, dining room,
and kitchen to create an open great room. Arched
windows and large sliding doors frame the amazing
views of the ocean.
Architect: Beving Architecture
Photographs: Jim Bartsch Photographer
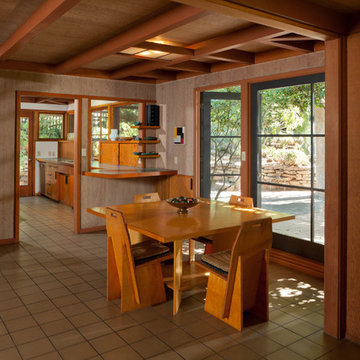
This view is from the "link" into 1949 dining room and kitchen. Addition was slab on grade to match existing floor height, and we added quarry tile throughout. Original interior walls were plywood stained grey. Furniture throughout is just perfect for this period and style. Scott Mayoral photo
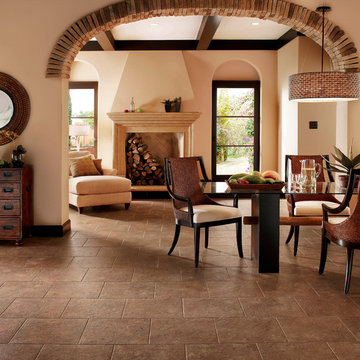
オレンジカウンティにある中くらいなコンテンポラリースタイルのおしゃれなLDK (ベージュの壁、セラミックタイルの床、標準型暖炉、コンクリートの暖炉まわり) の写真
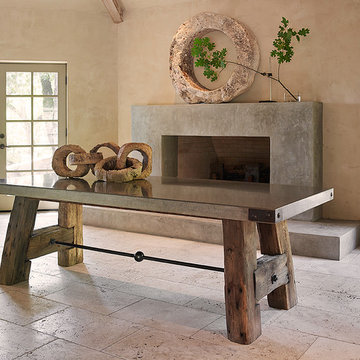
Cast natural grey concrete which has been heat cured, densified and polished for stain resistance, the top has custom inset steel rivet corners. The Trestle Base is fabricated from clean redwood railroad ties salvaged from a 1870's California Gold Country spur. Each table is made to order and custom sizes are available.
Photo by Adrian Gregorutti
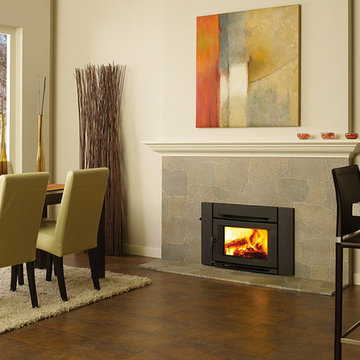
Regency Alterra CI1200 Small Wood Insert
ニューヨークにある広いコンテンポラリースタイルのおしゃれな独立型ダイニング (ベージュの壁、セラミックタイルの床、標準型暖炉、石材の暖炉まわり) の写真
ニューヨークにある広いコンテンポラリースタイルのおしゃれな独立型ダイニング (ベージュの壁、セラミックタイルの床、標準型暖炉、石材の暖炉まわり) の写真
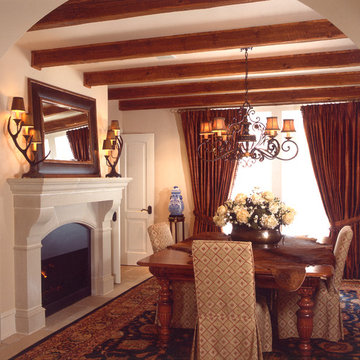
ニューヨークにある高級な中くらいなトラディショナルスタイルのおしゃれな独立型ダイニング (ベージュの壁、セラミックタイルの床、標準型暖炉、漆喰の暖炉まわり、ベージュの床) の写真
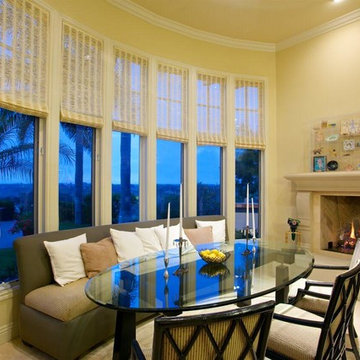
サンディエゴにある高級な広いトランジショナルスタイルのおしゃれなダイニングキッチン (セラミックタイルの床、ベージュの壁、標準型暖炉、石材の暖炉まわり) の写真
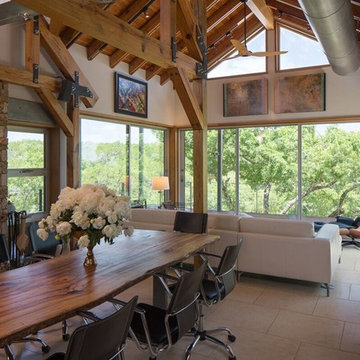
オースティンにあるラグジュアリーな巨大なミッドセンチュリースタイルのおしゃれなダイニング (白い壁、セラミックタイルの床、標準型暖炉、石材の暖炉まわり) の写真
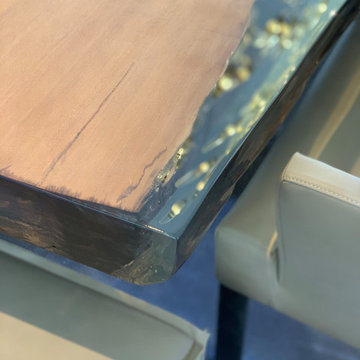
Gorgeous elegant Dining Room with stunning certified 48,000 year old wood and resin Dining Table and beautiful feature light in this beautiful Manor House renovation project by Janey Butler Interior and Llama Architects.
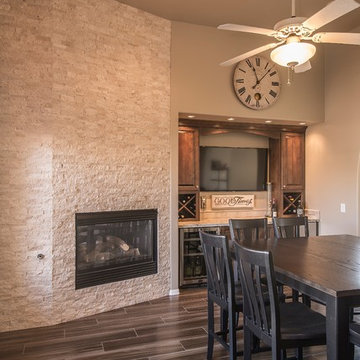
A view that includes the dining set adjacent to the wet bar. We partnered with Custom Creative Remodeling, a Phoenix based home remodeling company, to provide the cabinetry for this beautiful remodel! Photo Credit: Custom Creative Remodeling
ブラウンのダイニング (標準型暖炉、レンガの床、セラミックタイルの床) の写真
1
