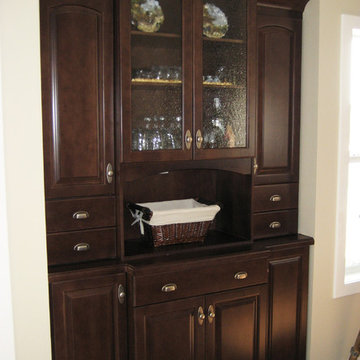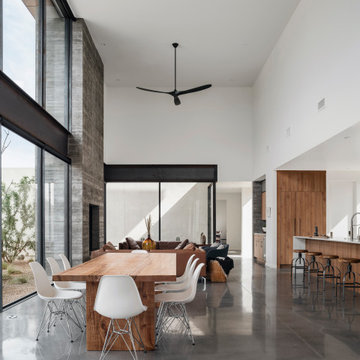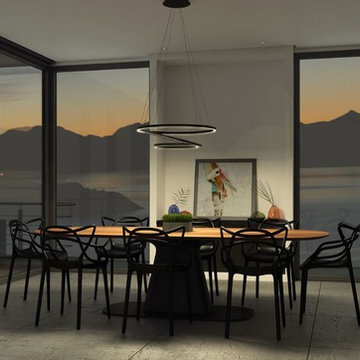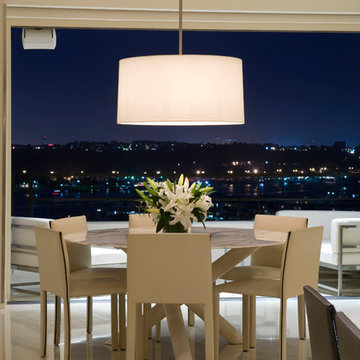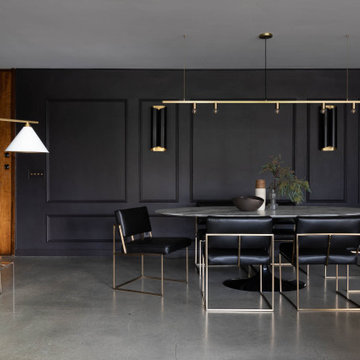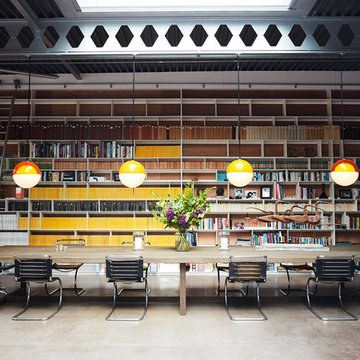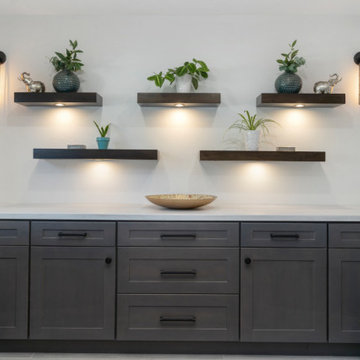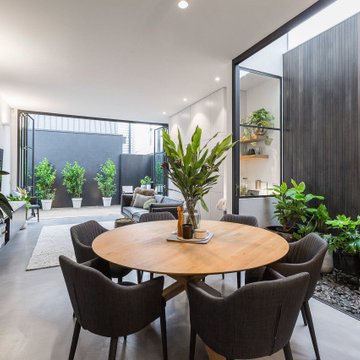黒いダイニング (コンクリートの床、ラミネートの床) の写真
絞り込み:
資材コスト
並び替え:今日の人気順
写真 21〜40 枚目(全 486 枚)
1/4
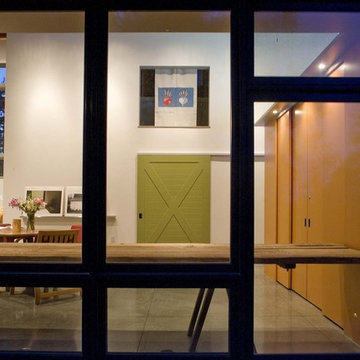
View into studio at night.
Cathy Schwabe Architecture.
Photograph by David Wakely
サンフランシスコにあるコンテンポラリースタイルのおしゃれなダイニング (コンクリートの床) の写真
サンフランシスコにあるコンテンポラリースタイルのおしゃれなダイニング (コンクリートの床) の写真
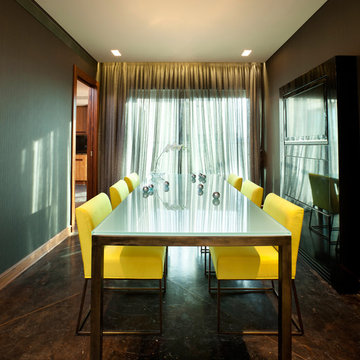
Textile shooting for shanel mor : shanelm@netvision.net.il
他の地域にあるコンテンポラリースタイルのおしゃれなダイニング (コンクリートの床) の写真
他の地域にあるコンテンポラリースタイルのおしゃれなダイニング (コンクリートの床) の写真

The brief for this project was for the house to be at one with its surroundings.
Integrating harmoniously into its coastal setting a focus for the house was to open it up to allow the light and sea breeze to breathe through the building. The first floor seems almost to levitate above the landscape by minimising the visual bulk of the ground floor through the use of cantilevers and extensive glazing. The contemporary lines and low lying form echo the rolling country in which it resides.
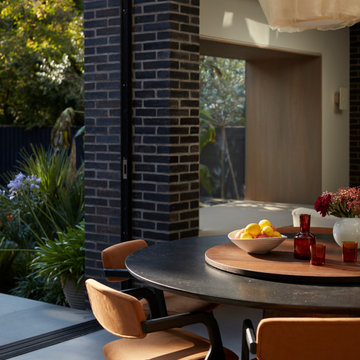
See https://blackandmilk.co.uk/interior-design-portfolio/ for more details.
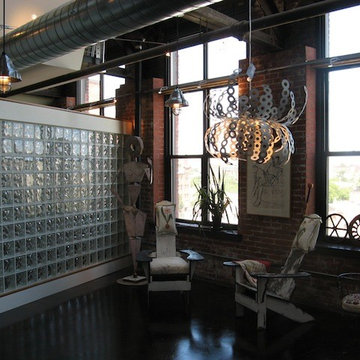
This penthouse loft apartment in the Northern Liberties neighborhood of Philadelphia underwent an extensive custom renovation with architecture and interior design by The OMNIA Group Architects.
New partitions, lighting, kitchen, bathrooms, flooring, paint and casework all designed to accommodate the client's extensive collection of American folk art. "The point was to make the space a minimalist gallery to let the collection stand out," said OMNIA senior associate Gerard Goernenmann.

Design: Cattaneo Studios // Photos: Jacqueline Marque
ニューオリンズにあるお手頃価格の巨大なインダストリアルスタイルのおしゃれなLDK (コンクリートの床、グレーの床、白い壁) の写真
ニューオリンズにあるお手頃価格の巨大なインダストリアルスタイルのおしゃれなLDK (コンクリートの床、グレーの床、白い壁) の写真
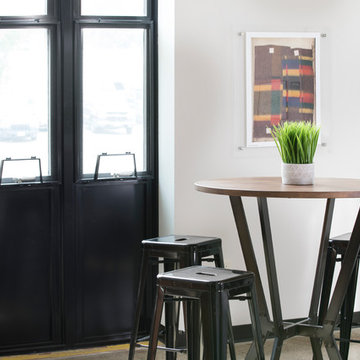
Designer: Laura Hoffman | Photographer: Sarah Utech
ミルウォーキーにある小さなインダストリアルスタイルのおしゃれなLDK (白い壁、コンクリートの床、茶色い床) の写真
ミルウォーキーにある小さなインダストリアルスタイルのおしゃれなLDK (白い壁、コンクリートの床、茶色い床) の写真
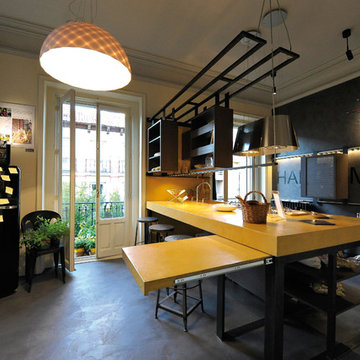
Casa Decor is an architecture and interior design fair that gives opportunity to many professionals and companies to create within a month spaces to live inside of a completely empty building.
This kitchen project called "Past-IT. Hands made ideas" was born from the idea of creating a two-soul ambient, one strongly industrial, the other more handcrafted.
Steel, brick and concrete were mixed in a receipe of true original taste and a pure italian spirit. With the name "past-IT" that recalls the mamme who wisely created the home-made pasta.
The furniture were over the same lane: the suspended kitchen cabinets with a steel rail system as well as the traditional oven. Everything moves around the human, and not the opposite; a way of making more dynamic and contemporary the most creative space of the house: the kitchen.
Find our more about Simona at her HOUZZ profile!

Located in the heart of Downtown Dallas this once Interurban Transit station for the DFW area no serves as an urban dwelling. The historic building is filled with character and individuality which was a need for the interior design with decoration and furniture. Inspired by the 1930’s this loft is a center of social gatherings.
Location: Downtown, Dallas, Texas | Designer: Haus of Sabo | Completions: 2021
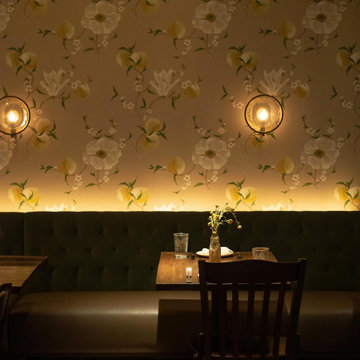
Julep Restaurant Dining Room Design
デンバーにある高級な広いエクレクティックスタイルのおしゃれなダイニングキッチン (マルチカラーの壁、コンクリートの床、グレーの床、表し梁、壁紙) の写真
デンバーにある高級な広いエクレクティックスタイルのおしゃれなダイニングキッチン (マルチカラーの壁、コンクリートの床、グレーの床、表し梁、壁紙) の写真

A large, open fireplace fits the huge volume of the living room.
Photo: David Marlow
ソルトレイクシティにあるラグジュアリーな巨大なコンテンポラリースタイルのおしゃれなLDK (コンクリートの床、コーナー設置型暖炉、金属の暖炉まわり、茶色い床) の写真
ソルトレイクシティにあるラグジュアリーな巨大なコンテンポラリースタイルのおしゃれなLDK (コンクリートの床、コーナー設置型暖炉、金属の暖炉まわり、茶色い床) の写真
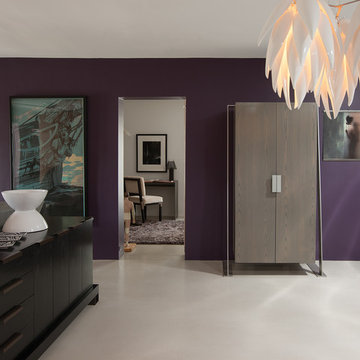
AP Products:
DR-76A Dresser/Buffet
AR-16 Armoire/Media Cabinet
Photography by: Christiaan Blok
フェニックスにあるラグジュアリーな広いコンテンポラリースタイルのおしゃれなLDK (紫の壁、コンクリートの床) の写真
フェニックスにあるラグジュアリーな広いコンテンポラリースタイルのおしゃれなLDK (紫の壁、コンクリートの床) の写真
黒いダイニング (コンクリートの床、ラミネートの床) の写真
2
