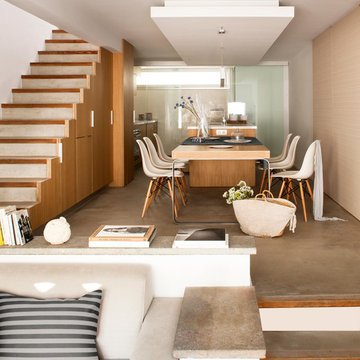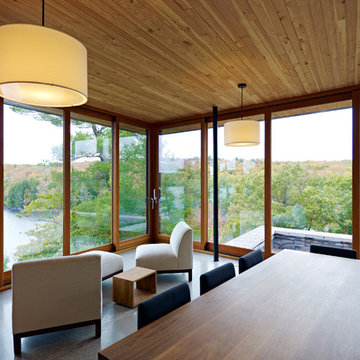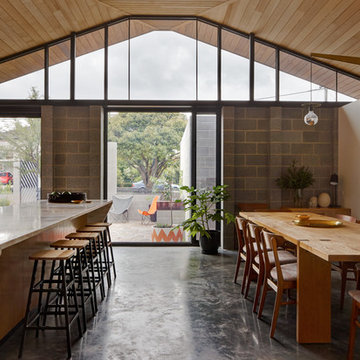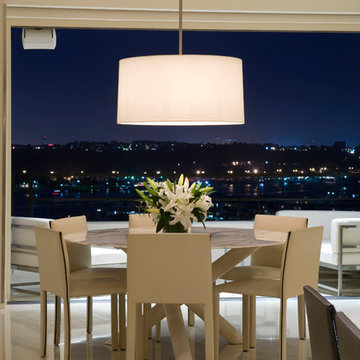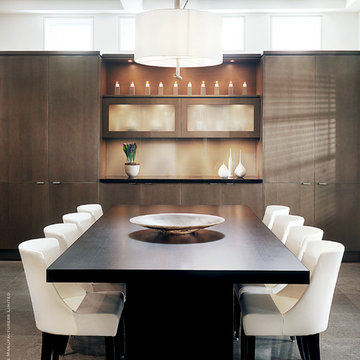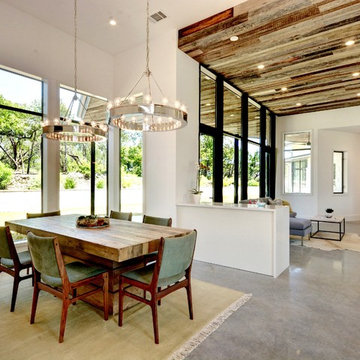黒い、ブラウンのダイニング (コンクリートの床、ラミネートの床) の写真
絞り込み:
資材コスト
並び替え:今日の人気順
写真 1〜20 枚目(全 2,797 枚)
1/5

Dining room nook with custom bench seats, maple cabinetry, and window frames
MIllworks is an 8 home co-housing sustainable community in Bellingham, WA. Each home within Millworks was custom designed and crafted to meet the needs and desires of the homeowners with a focus on sustainability, energy efficiency, utilizing passive solar gain, and minimizing impact.

A black walnut dining table, suspended on a steel cantilever base, which is mounted directly into the cement floor. We'd like to thank Yumi Kagamihara, interior designer, who invited us to collaborate on this stunning home project. Slab Art Studios designed the walnut table top; the homeowner designed the base. We're delighted to see the final piece in its beautiful home setting.
This black walnut slab holds a more organic statement than most. Unlike most dining-table slabs, we did not flatten it completely to accommodate traditional dining. Rather, we left some of the subtle curves and undulations garnered from three years of air- and kiln-drying. Then we smoothed it out just enough to provide an inviting, usable surface.
9' x 44" x 3"
Photo: Yum Kagamihara

Location: Vashon Island, WA.
Photography by Dale Lang
シアトルにある広いラスティックスタイルのおしゃれなLDK (茶色い壁、コンクリートの床、暖炉なし、茶色い床) の写真
シアトルにある広いラスティックスタイルのおしゃれなLDK (茶色い壁、コンクリートの床、暖炉なし、茶色い床) の写真

Post and beam open concept wedding venue great room
ラグジュアリーな巨大なラスティックスタイルのおしゃれなLDK (白い壁、コンクリートの床、グレーの床、表し梁) の写真
ラグジュアリーな巨大なラスティックスタイルのおしゃれなLDK (白い壁、コンクリートの床、グレーの床、表し梁) の写真
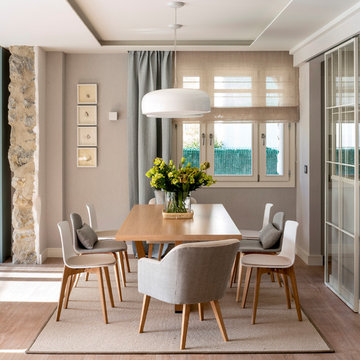
Proyecto de decoración de reforma integral de vivienda: Sube Interiorismo, Bilbao.
Fotografía Erlantz Biderbost
ビルバオにある広い北欧スタイルのおしゃれなダイニング (ラミネートの床、暖炉なし、茶色い床、ベージュの壁) の写真
ビルバオにある広い北欧スタイルのおしゃれなダイニング (ラミネートの床、暖炉なし、茶色い床、ベージュの壁) の写真
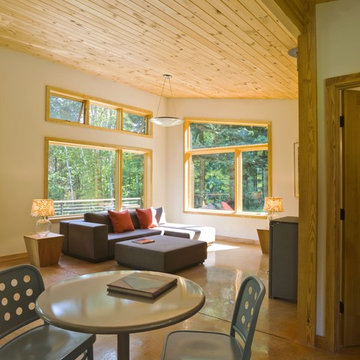
photo by Susan Teare
バーリントンにある中くらいなモダンスタイルのおしゃれなダイニング (コンクリートの床、ベージュの壁、暖炉なし、茶色い床) の写真
バーリントンにある中くらいなモダンスタイルのおしゃれなダイニング (コンクリートの床、ベージュの壁、暖炉なし、茶色い床) の写真
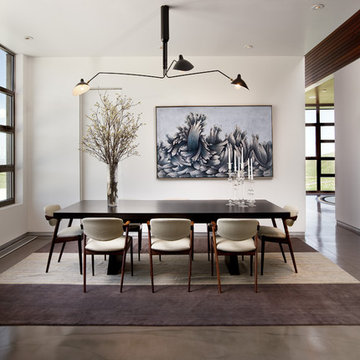
A striking dining room weaves Mid-Century with a classic sophistication.
Photo: Jim Bartsch
ロサンゼルスにある中くらいなモダンスタイルのおしゃれな独立型ダイニング (白い壁、コンクリートの床) の写真
ロサンゼルスにある中くらいなモダンスタイルのおしゃれな独立型ダイニング (白い壁、コンクリートの床) の写真

サンディエゴにある低価格の小さなコンテンポラリースタイルのおしゃれなダイニング (朝食スペース、白い壁、ラミネートの床、茶色い床) の写真
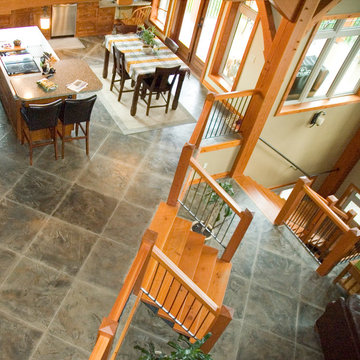
This 4000 square foot timer frame home in Revelstoke was coated entirely with a Stylestone concrete flooring overlay to replicate a tile the owner liked. This is a 30" x 30" pattern.
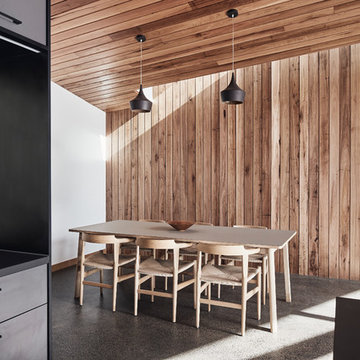
The dining area is adjacent to the kitchen and living areas. The area is articulated with a hardwood feature wall and washed with natural light from the skylight above.
黒い、ブラウンのダイニング (コンクリートの床、ラミネートの床) の写真
1



