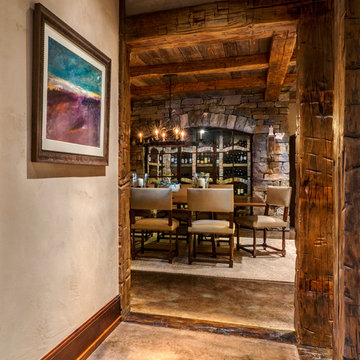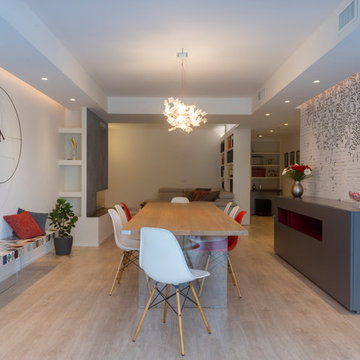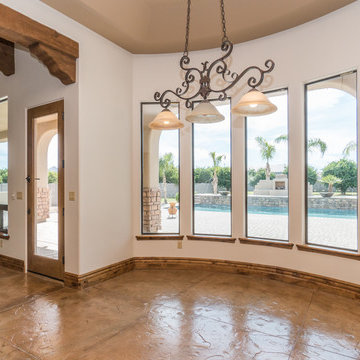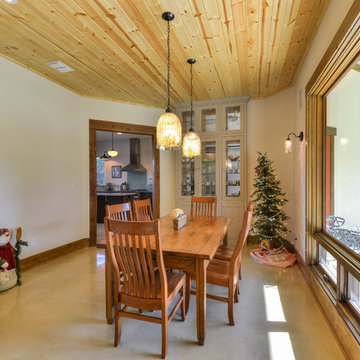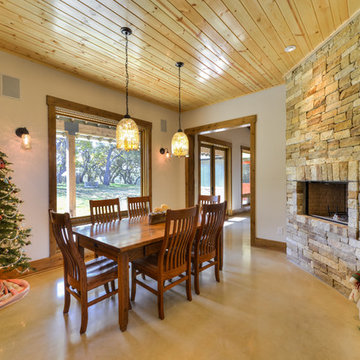黒い、ブラウンのダイニング (コーナー設置型暖炉、コンクリートの床、ラミネートの床) の写真
絞り込み:
資材コスト
並び替え:今日の人気順
写真 1〜20 枚目(全 28 枚)

A large, open fireplace fits the huge volume of the living room.
Photo: David Marlow
ソルトレイクシティにあるラグジュアリーな巨大なコンテンポラリースタイルのおしゃれなLDK (コンクリートの床、コーナー設置型暖炉、金属の暖炉まわり、茶色い床) の写真
ソルトレイクシティにあるラグジュアリーな巨大なコンテンポラリースタイルのおしゃれなLDK (コンクリートの床、コーナー設置型暖炉、金属の暖炉まわり、茶色い床) の写真
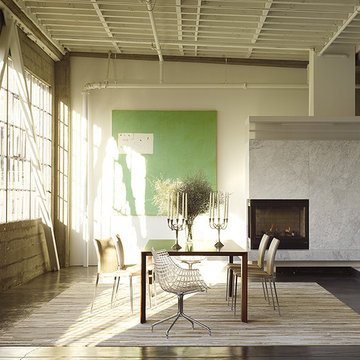
サンフランシスコにある広いインダストリアルスタイルのおしゃれなダイニングキッチン (白い壁、コンクリートの床、コーナー設置型暖炉、石材の暖炉まわり、グレーの床) の写真

New #contemporary #designs
#lights #light #lightdesign #interiordesign #couches #interiordesigner #interior #architecture #mainlinepa #montco #makeitmontco #conshy #balacynwyd #gladwynepa #home #designinspiration #manayunk #flowers #nature #philadelphia #chandelier #pendants #detailslighting #furniture #chairs #vintage

A beautiful dining and kitchen open to the yard and pool in this midcentury modern gem by Kennedy Cole Interior Design.
オレンジカウンティにあるお手頃価格の中くらいなミッドセンチュリースタイルのおしゃれなダイニングキッチン (白い壁、コンクリートの床、コーナー設置型暖炉、レンガの暖炉まわり、グレーの床、表し梁) の写真
オレンジカウンティにあるお手頃価格の中くらいなミッドセンチュリースタイルのおしゃれなダイニングキッチン (白い壁、コンクリートの床、コーナー設置型暖炉、レンガの暖炉まわり、グレーの床、表し梁) の写真
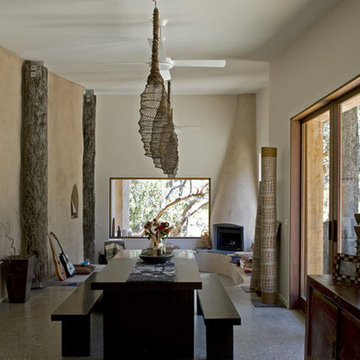
Designed by Zen Architects this eco-friendly home is at one with nature. Entirely energy self sufficient featuring rendered straw-bale walls, polished concrete and recycled timber throughout. This unique property was both challenging and rewarding to build.
Positioning of the house was a major consideration for the client as they were determined to have as little impact on the environment as possible. The site was chosen for several reasons, this area was opened up by a large tree that had fallen which meant there was minimum clearing to do. The building has a very small footprint and sits in its environment rather than on or over it, the north pavilion is set to take advantage of the solar aspect, the breezway that divides the pavilions is aligned to take the view along the gully.
The radial sawn silvertop ash was used extensively throughout the house as this is considered to be more sustainable. We used recycled material where we could, the structural columns were recycled posts from the demolished Yarra Street pier. Bolts and pins from these posts were used to make door furniture. There were many of unique features to this house which made it both challenging and rewarding to build.
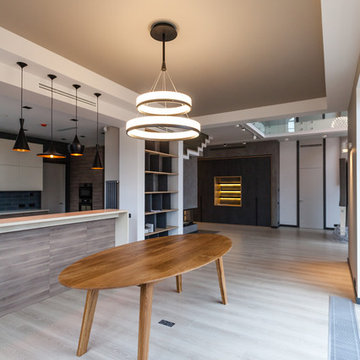
Стол eastwood 2400х1200. Долго уговаривали заказчиков на такой большой размер. И как он растворился в этой столовой, в итоге!
Светильники wooddi
サンクトペテルブルクにある中くらいなコンテンポラリースタイルのおしゃれなダイニングキッチン (白い壁、ラミネートの床、コーナー設置型暖炉、漆喰の暖炉まわり、ベージュの床) の写真
サンクトペテルブルクにある中くらいなコンテンポラリースタイルのおしゃれなダイニングキッチン (白い壁、ラミネートの床、コーナー設置型暖炉、漆喰の暖炉まわり、ベージュの床) の写真
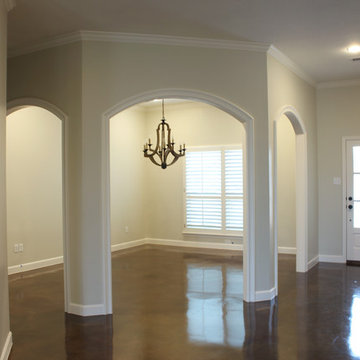
Open dining room off the entry of this exquisite home built by Mark Payne.
オースティンにある高級な広いトラディショナルスタイルのおしゃれなLDK (ベージュの壁、コンクリートの床、コーナー設置型暖炉、レンガの暖炉まわり) の写真
オースティンにある高級な広いトラディショナルスタイルのおしゃれなLDK (ベージュの壁、コンクリートの床、コーナー設置型暖炉、レンガの暖炉まわり) の写真
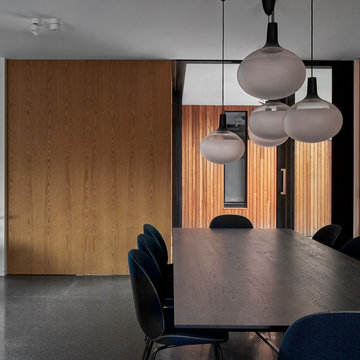
メルボルンにあるコンテンポラリースタイルのおしゃれなダイニング (コンクリートの床、コーナー設置型暖炉、コンクリートの暖炉まわり、黒い床) の写真
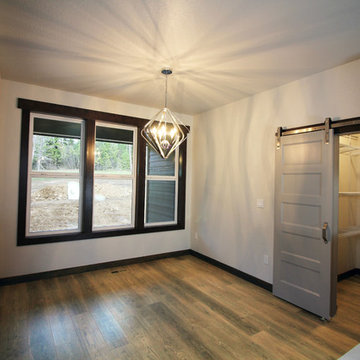
Sage Creek Cottage by North Ridge Homes, Dining and Pantry Barn Door
他の地域にあるラスティックスタイルのおしゃれな独立型ダイニング (白い壁、ラミネートの床、コーナー設置型暖炉、石材の暖炉まわり、茶色い床) の写真
他の地域にあるラスティックスタイルのおしゃれな独立型ダイニング (白い壁、ラミネートの床、コーナー設置型暖炉、石材の暖炉まわり、茶色い床) の写真
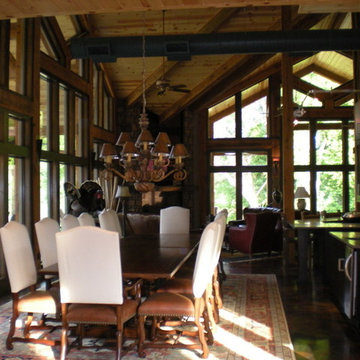
River view house plans and all construction supervision by Howard Shannon of Shannon Design. Project management and interior design by Claudia Shannon of Shannon Design.
All photos by Claudia Shannon
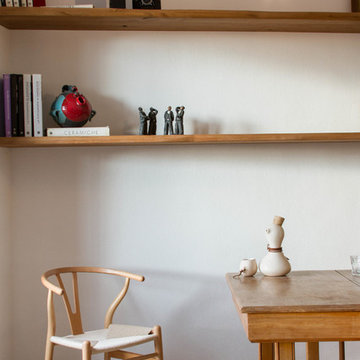
foto realizzata da Matteo Buccoli
カリアリにある小さな北欧スタイルのおしゃれなLDK (白い壁、ラミネートの床、コーナー設置型暖炉、金属の暖炉まわり) の写真
カリアリにある小さな北欧スタイルのおしゃれなLDK (白い壁、ラミネートの床、コーナー設置型暖炉、金属の暖炉まわり) の写真
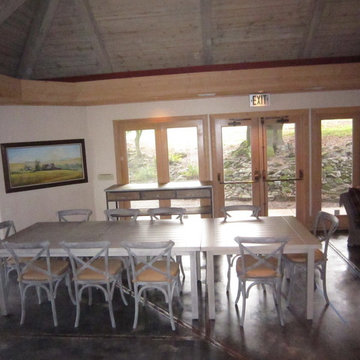
A 44" X 84" rectangular aluminum table joined with a 44" matching square creates a very large buffet table, than does double duty as multiple tables when separated
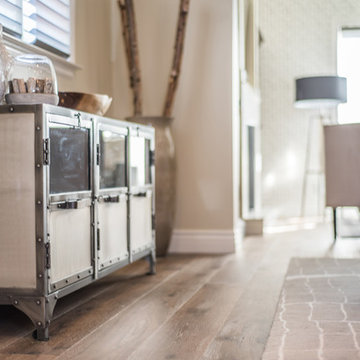
An interior palette of subtle, organic colors were used in the dining space.
サンフランシスコにある高級な中くらいなエクレクティックスタイルのおしゃれなダイニングキッチン (ベージュの壁、ラミネートの床、コーナー設置型暖炉、タイルの暖炉まわり、茶色い床) の写真
サンフランシスコにある高級な中くらいなエクレクティックスタイルのおしゃれなダイニングキッチン (ベージュの壁、ラミネートの床、コーナー設置型暖炉、タイルの暖炉まわり、茶色い床) の写真
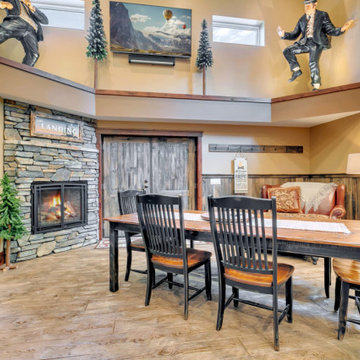
This vacation rental property built by Structural Buildings in Crosslake, MN features a gas fireplace, log plank stamped concrete floors, distressed wood wainscot, and distressed wood, double swing doors.
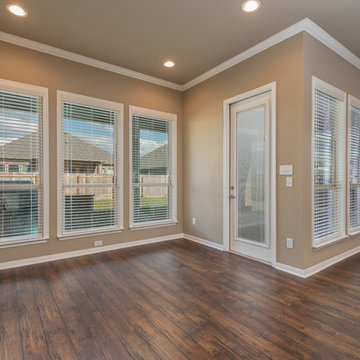
オースティンにある高級な広いトラディショナルスタイルのおしゃれなダイニングキッチン (ベージュの壁、ラミネートの床、コーナー設置型暖炉、石材の暖炉まわり、茶色い床) の写真
黒い、ブラウンのダイニング (コーナー設置型暖炉、コンクリートの床、ラミネートの床) の写真
1
