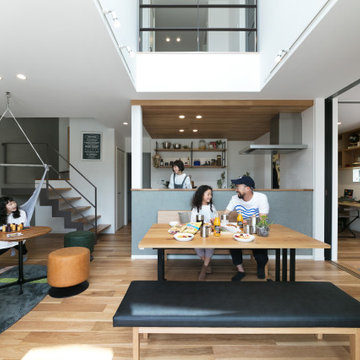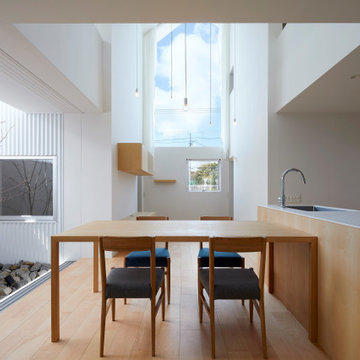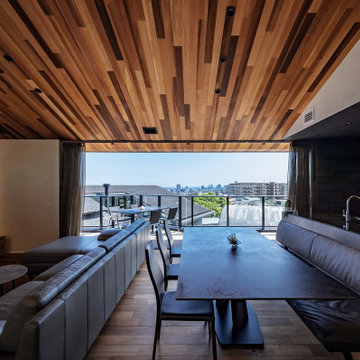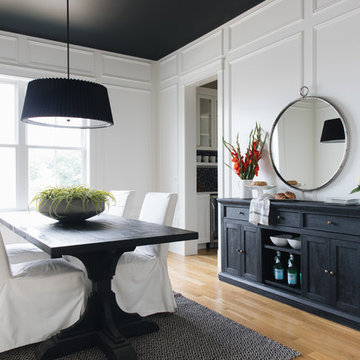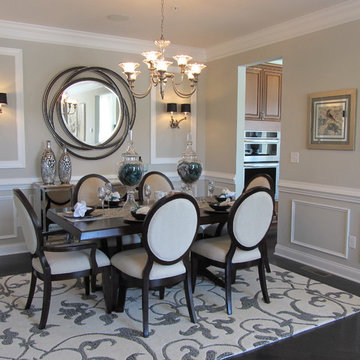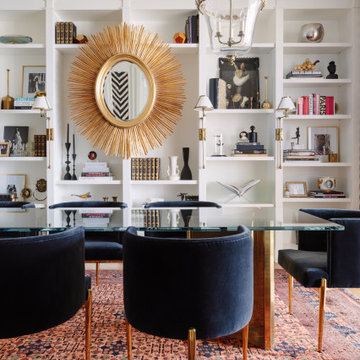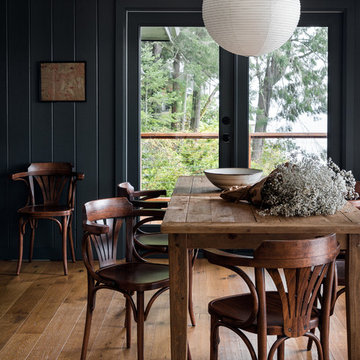ダイニング
絞り込み:
資材コスト
並び替え:今日の人気順
写真 1〜20 枚目(全 40,853 枚)
1/3
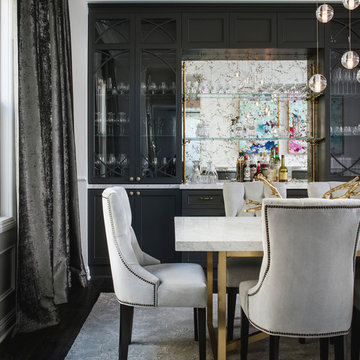
This builder-house was purchased by a young couple with high taste and style. In order to personalize and elevate it, each room was given special attention down to the smallest details. Inspiration was gathered from multiple European influences, especially French style. The outcome was a home that makes you never want to leave.
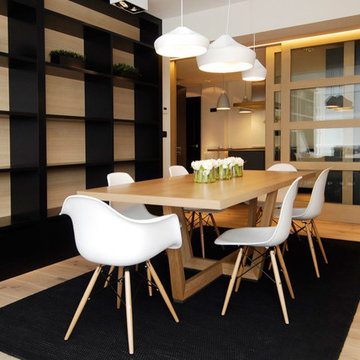
Decoración de un salón comedor agradable y acogedor en tonos claros, blancos, contrastando con detalles oscuros. La madera, el blanco y el gris oscuro hacen de este espacio un lugar especial y acogedor. Completado por mobiliario de diseño con piezas singulares como las sillas Eames, las tres lámparas colgantes Pleat Box de la casa Marset, la mesa de madera modelo Uves de Andreu World, y suelo laminado
www.subeinteriorismo.com
Fotografía Elker Azqueta

Photography ©2012 Tony Valainis
インディアナポリスにある中くらいなコンテンポラリースタイルのおしゃれなダイニング (濃色無垢フローリング、青い壁、暖炉なし) の写真
インディアナポリスにある中くらいなコンテンポラリースタイルのおしゃれなダイニング (濃色無垢フローリング、青い壁、暖炉なし) の写真

Originally, the dining layout was too small for our clients needs. We reconfigured the space to allow for a larger dining table to entertain guests. Adding the layered lighting installation helped to define the longer space and bring organic flow and loose curves above the angular custom dining table. The door to the pantry is disguised by the wood paneling on the wall.
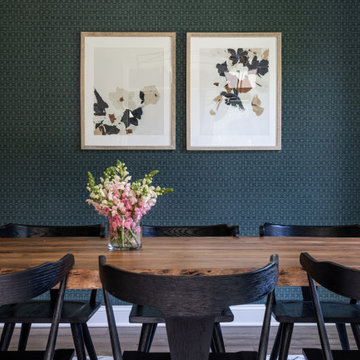
Modern farmhouse dining room with wallpapered accent wall and live edge dining table.
ワシントンD.C.にあるお手頃価格の中くらいなカントリー風のおしゃれなダイニングキッチン (青い壁、クッションフロア、青い床、壁紙) の写真
ワシントンD.C.にあるお手頃価格の中くらいなカントリー風のおしゃれなダイニングキッチン (青い壁、クッションフロア、青い床、壁紙) の写真

A contemporary holiday home located on Victoria's Mornington Peninsula featuring rammed earth walls, timber lined ceilings and flagstone floors. This home incorporates strong, natural elements and the joinery throughout features custom, stained oak timber cabinetry and natural limestone benchtops. With a nod to the mid century modern era and a balance of natural, warm elements this home displays a uniquely Australian design style. This home is a cocoon like sanctuary for rejuvenation and relaxation with all the modern conveniences one could wish for thoughtfully integrated.
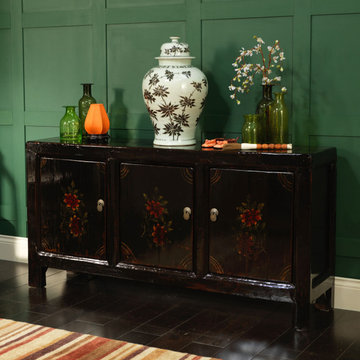
Shanxi, circa 1920. This three door antique Chinese sideboard has thick, deep frames and is finished in a rich gloss black lacquer.
Each door is decorated with paintings of orange and red flowers with green foliage, the colours now darkened and faded over time to give a more subtle, less vibrant look. The doors fit directly into the cabinet frames on wooden dowels and are each fitted with a new brass handle.There is a full length internal shelf. Great as a dining room sideboard or for useful storage in a reception room.

Floor-to-ceiling windows showcase the integration of limestone walls and Douglas fir ceilings that seamlessly flow from inside to out.
Project Details // Now and Zen
Renovation, Paradise Valley, Arizona
Architecture: Drewett Works
Builder: Brimley Development
Interior Designer: Ownby Design
Photographer: Dino Tonn
Faux plants: Botanical Elegance
https://www.drewettworks.com/now-and-zen/

デンバーにある巨大なコンテンポラリースタイルのおしゃれなLDK (白い壁、無垢フローリング、横長型暖炉、金属の暖炉まわり、茶色い床) の写真
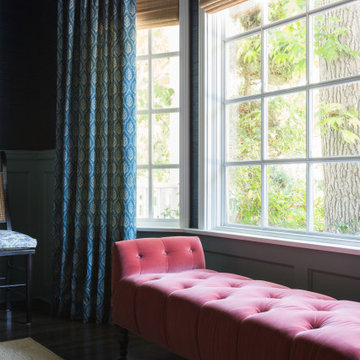
Blue and white dining room with colorful settee and bench. Grasscloth, sisal, cane and velvet work together to create a layered textured room.
ロサンゼルスにある高級な広いトラディショナルスタイルのおしゃれな独立型ダイニング (青い壁、濃色無垢フローリング、茶色い床) の写真
ロサンゼルスにある高級な広いトラディショナルスタイルのおしゃれな独立型ダイニング (青い壁、濃色無垢フローリング、茶色い床) の写真

A dining area that will never be boring! Playing the geometric against the huge floral print. Yin/Yang
Jonathan Beckerman Photography
ニューヨークにあるラグジュアリーな中くらいなコンテンポラリースタイルのおしゃれなダイニングキッチン (マルチカラーの壁、カーペット敷き、暖炉なし、グレーの床) の写真
ニューヨークにあるラグジュアリーな中くらいなコンテンポラリースタイルのおしゃれなダイニングキッチン (マルチカラーの壁、カーペット敷き、暖炉なし、グレーの床) の写真
1
