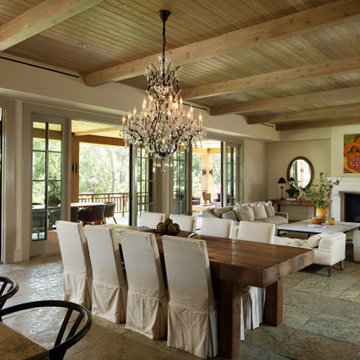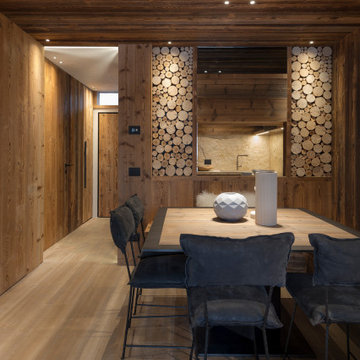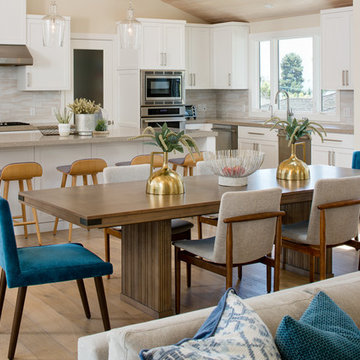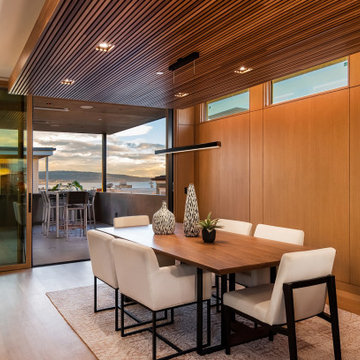ダイニング (板張り天井、ベージュの壁、茶色い壁) の写真
絞り込み:
資材コスト
並び替え:今日の人気順
写真 21〜40 枚目(全 304 枚)
1/4

Über dem Essbereich kreisen die unvergleichlichen Occhio Mito Leuchten. Diese geben dem Raum einen leichten, poetischen Charakter.
Der Jalis Stuhl von COR macht jeden Esstisch zum beliebten Mittelpunkt - hier ganz besonders in Verbindung mit dem Esstisch Soma von Kettnaker.

We refurbished this dining room, replacing the old 1930's tiled fireplace surround with this rather beautiful sandstone bolection fire surround. The challenge in the room was working with the existing pieces that the client wished to keep such as the rustic oak china cabinet in the fireplace alcove and the matching nest of tables and making it work with the newer pieces specified for the sapce.

Perched on a hilltop high in the Myacama mountains is a vineyard property that exists off-the-grid. This peaceful parcel is home to Cornell Vineyards, a winery known for robust cabernets and a casual ‘back to the land’ sensibility. We were tasked with designing a simple refresh of two existing buildings that dually function as a weekend house for the proprietor’s family and a platform to entertain winery guests. We had fun incorporating our client’s Asian art and antiques that are highlighted in both living areas. Paired with a mix of neutral textures and tones we set out to create a casual California style reflective of its surrounding landscape and the winery brand.

Vista sala da pranzo
他の地域にある高級な中くらいなモダンスタイルのおしゃれなダイニングキッチン (茶色い壁、無垢フローリング、暖炉なし、茶色い床、板張り天井、板張り壁) の写真
他の地域にある高級な中くらいなモダンスタイルのおしゃれなダイニングキッチン (茶色い壁、無垢フローリング、暖炉なし、茶色い床、板張り天井、板張り壁) の写真

We furnished this open concept Breakfast Nook with built-in cushioned bench with round stools to prop up feet and accommodate extra guests at the end of the table. The pair of leather chairs across from the wall of windows at the Quartzite top table provide a comfortable easy-care leather seat facing the serene view. Above the table is a custom light commissioned by the architect Lake Flato.

ソルトレイクシティにあるラグジュアリーな巨大なモダンスタイルのおしゃれなダイニングキッチン (茶色い壁、カーペット敷き、吊り下げ式暖炉、石材の暖炉まわり、マルチカラーの床、板張り天井、板張り壁) の写真
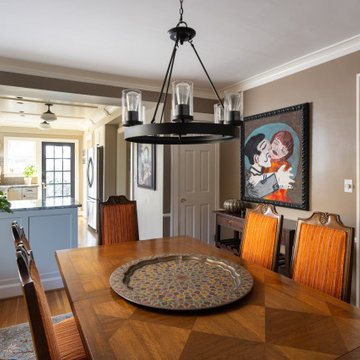
カンザスシティにあるトランジショナルスタイルのおしゃれなダイニング (ベージュの壁、無垢フローリング、板張り天井) の写真

VPC’s featured Custom Home Project of the Month for March is the spectacular Mountain Modern Lodge. With six bedrooms, six full baths, and two half baths, this custom built 11,200 square foot timber frame residence exemplifies breathtaking mountain luxury.
The home borrows inspiration from its surroundings with smooth, thoughtful exteriors that harmonize with nature and create the ultimate getaway. A deck constructed with Brazilian hardwood runs the entire length of the house. Other exterior design elements include both copper and Douglas Fir beams, stone, standing seam metal roofing, and custom wire hand railing.
Upon entry, visitors are introduced to an impressively sized great room ornamented with tall, shiplap ceilings and a patina copper cantilever fireplace. The open floor plan includes Kolbe windows that welcome the sweeping vistas of the Blue Ridge Mountains. The great room also includes access to the vast kitchen and dining area that features cabinets adorned with valances as well as double-swinging pantry doors. The kitchen countertops exhibit beautifully crafted granite with double waterfall edges and continuous grains.
VPC’s Modern Mountain Lodge is the very essence of sophistication and relaxation. Each step of this contemporary design was created in collaboration with the homeowners. VPC Builders could not be more pleased with the results of this custom-built residence.

breakfast area in kitchen with exposed wood slat ceiling and painted paneled tongue and groove fir wall finish. Custom concrete and glass dining table.
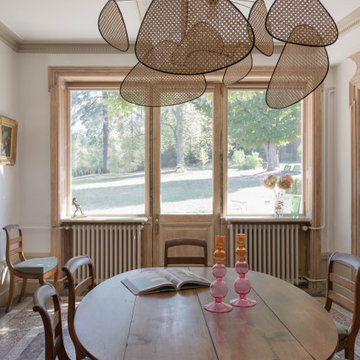
La suspension "végétale" fait écho au paysage du jardin en arrière-plan. Moderne, la teinte cannage naturelle apporte douceur et harmonie avec le mobilier ancien conservé.

This project began with an entire penthouse floor of open raw space which the clients had the opportunity to section off the piece that suited them the best for their needs and desires. As the design firm on the space, LK Design was intricately involved in determining the borders of the space and the way the floor plan would be laid out. Taking advantage of the southwest corner of the floor, we were able to incorporate three large balconies, tremendous views, excellent light and a layout that was open and spacious. There is a large master suite with two large dressing rooms/closets, two additional bedrooms, one and a half additional bathrooms, an office space, hearth room and media room, as well as the large kitchen with oversized island, butler's pantry and large open living room. The clients are not traditional in their taste at all, but going completely modern with simple finishes and furnishings was not their style either. What was produced is a very contemporary space with a lot of visual excitement. Every room has its own distinct aura and yet the whole space flows seamlessly. From the arched cloud structure that floats over the dining room table to the cathedral type ceiling box over the kitchen island to the barrel ceiling in the master bedroom, LK Design created many features that are unique and help define each space. At the same time, the open living space is tied together with stone columns and built-in cabinetry which are repeated throughout that space. Comfort, luxury and beauty were the key factors in selecting furnishings for the clients. The goal was to provide furniture that complimented the space without fighting it.

The full height windows aid in framing the external views of the natural landscape making it the focal point with the interiors taking a secondary position.
– DGK Architects
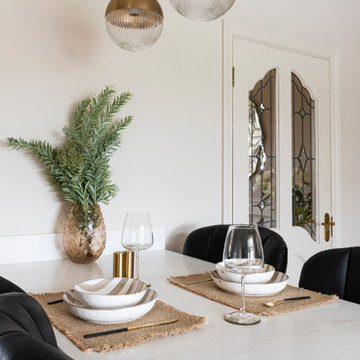
breakfast bar area, white dekton waterfall effect worktop, style with black and brass bar stools and reeded glass and brass pendant lighting
他の地域にある高級な広いコンテンポラリースタイルのおしゃれなLDK (ベージュの壁、磁器タイルの床、ベージュの床、板張り天井) の写真
他の地域にある高級な広いコンテンポラリースタイルのおしゃれなLDK (ベージュの壁、磁器タイルの床、ベージュの床、板張り天井) の写真
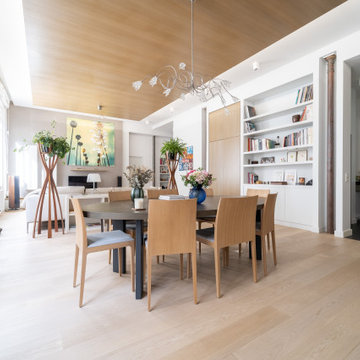
レンヌにある高級な広いコンテンポラリースタイルのおしゃれなダイニング (板張り天井、ベージュの壁、淡色無垢フローリング、暖炉なし、ベージュの床) の写真
ダイニング (板張り天井、ベージュの壁、茶色い壁) の写真
2

