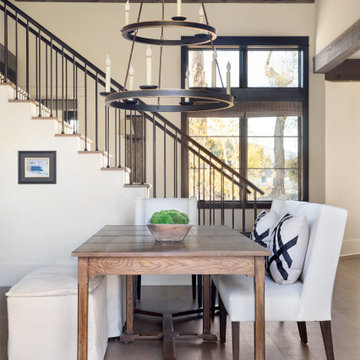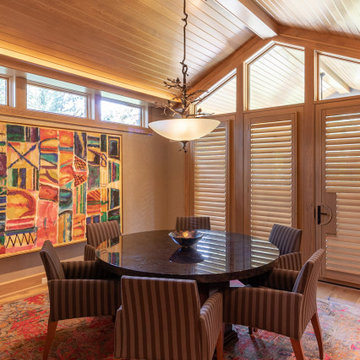ダイニング (板張り天井、ベージュの壁、茶色い壁) の写真

ロサンゼルスにあるトランジショナルスタイルのおしゃれなダイニングのテーブル飾り (ベージュの壁、無垢フローリング、茶色い床、表し梁、板張り天井、レンガ壁) の写真

オースティンにある高級な中くらいなラスティックスタイルのおしゃれなダイニングキッチン (茶色い壁、コンクリートの床、標準型暖炉、石材の暖炉まわり、黒い床、板張り天井、板張り壁) の写真
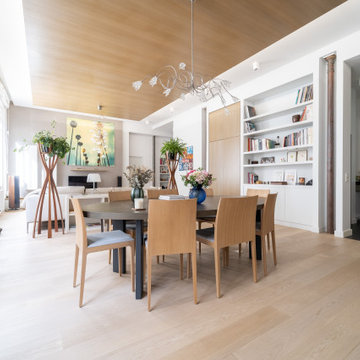
レンヌにある高級な広いコンテンポラリースタイルのおしゃれなダイニング (板張り天井、ベージュの壁、淡色無垢フローリング、暖炉なし、ベージュの床) の写真

Vista sala da pranzo
他の地域にある高級な中くらいなモダンスタイルのおしゃれなダイニングキッチン (茶色い壁、無垢フローリング、暖炉なし、茶色い床、板張り天井、板張り壁) の写真
他の地域にある高級な中くらいなモダンスタイルのおしゃれなダイニングキッチン (茶色い壁、無垢フローリング、暖炉なし、茶色い床、板張り天井、板張り壁) の写真

breakfast area in kitchen with exposed wood slat ceiling and painted paneled tongue and groove fir wall finish. Custom concrete and glass dining table.

PNW modern dining room, freshly remodel in 2023. With tongue & groove ceiling detail and shou sugi wood accent this dining room is the quintessential PNW modern design.

VPC’s featured Custom Home Project of the Month for March is the spectacular Mountain Modern Lodge. With six bedrooms, six full baths, and two half baths, this custom built 11,200 square foot timber frame residence exemplifies breathtaking mountain luxury.
The home borrows inspiration from its surroundings with smooth, thoughtful exteriors that harmonize with nature and create the ultimate getaway. A deck constructed with Brazilian hardwood runs the entire length of the house. Other exterior design elements include both copper and Douglas Fir beams, stone, standing seam metal roofing, and custom wire hand railing.
Upon entry, visitors are introduced to an impressively sized great room ornamented with tall, shiplap ceilings and a patina copper cantilever fireplace. The open floor plan includes Kolbe windows that welcome the sweeping vistas of the Blue Ridge Mountains. The great room also includes access to the vast kitchen and dining area that features cabinets adorned with valances as well as double-swinging pantry doors. The kitchen countertops exhibit beautifully crafted granite with double waterfall edges and continuous grains.
VPC’s Modern Mountain Lodge is the very essence of sophistication and relaxation. Each step of this contemporary design was created in collaboration with the homeowners. VPC Builders could not be more pleased with the results of this custom-built residence.
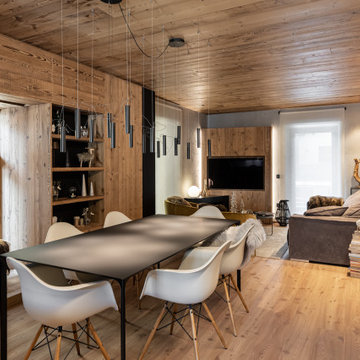
Spazio open space con tavolo centrale nero e divano Baxter. Il legno avvolge a tutto tondo, soffitti e rivestimenti sono realizzati in legno antico, con nicchie e vani contenitivi celati

サンフランシスコにある高級な中くらいなモダンスタイルのおしゃれな独立型ダイニング (茶色い壁、コーナー設置型暖炉、レンガの暖炉まわり、ベージュの床、板張り天井、板張り壁) の写真
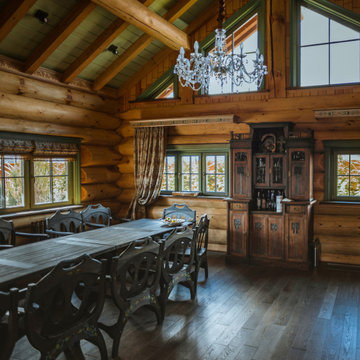
モスクワにあるラスティックスタイルのおしゃれなダイニング (茶色い壁、濃色無垢フローリング、茶色い床、表し梁、三角天井、板張り天井) の写真

We fully furnished this open concept Dining Room with an asymmetrical wood and iron base table by Taracea at its center. It is surrounded by comfortable and care-free stain resistant fabric seat dining chairs. Above the table is a custom onyx chandelier commissioned by the architect Lake Flato.
We helped find the original fine artwork for our client to complete this modern space and add the bold colors this homeowner was seeking as the pop to this neutral toned room. This large original art is created by Tess Muth, San Antonio, TX.

This project began with an entire penthouse floor of open raw space which the clients had the opportunity to section off the piece that suited them the best for their needs and desires. As the design firm on the space, LK Design was intricately involved in determining the borders of the space and the way the floor plan would be laid out. Taking advantage of the southwest corner of the floor, we were able to incorporate three large balconies, tremendous views, excellent light and a layout that was open and spacious. There is a large master suite with two large dressing rooms/closets, two additional bedrooms, one and a half additional bathrooms, an office space, hearth room and media room, as well as the large kitchen with oversized island, butler's pantry and large open living room. The clients are not traditional in their taste at all, but going completely modern with simple finishes and furnishings was not their style either. What was produced is a very contemporary space with a lot of visual excitement. Every room has its own distinct aura and yet the whole space flows seamlessly. From the arched cloud structure that floats over the dining room table to the cathedral type ceiling box over the kitchen island to the barrel ceiling in the master bedroom, LK Design created many features that are unique and help define each space. At the same time, the open living space is tied together with stone columns and built-in cabinetry which are repeated throughout that space. Comfort, luxury and beauty were the key factors in selecting furnishings for the clients. The goal was to provide furniture that complimented the space without fighting it.

高級な中くらいなラスティックスタイルのおしゃれなダイニング (茶色い壁、濃色無垢フローリング、暖炉なし、茶色い床、板張り天井、板張り壁、羽目板の壁) の写真

サンルイスオビスポにあるラグジュアリーな広いコンテンポラリースタイルのおしゃれなLDK (ベージュの壁、茶色い床、板張り天井、無垢フローリング、横長型暖炉、石材の暖炉まわり) の写真
ダイニング (板張り天井、ベージュの壁、茶色い壁) の写真
1


