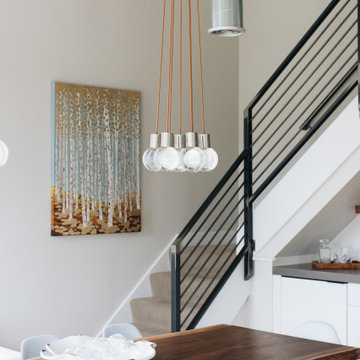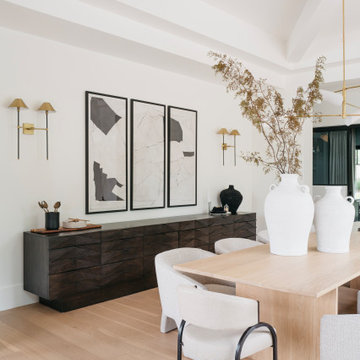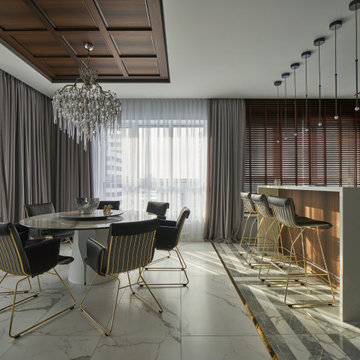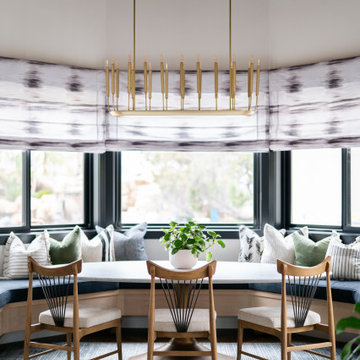ダイニング (板張り天井) の写真
絞り込み:
資材コスト
並び替え:今日の人気順
写真 41〜60 枚目(全 1,673 枚)
1/2

Scott Amundson Photography
ミネアポリスにあるラスティックスタイルのおしゃれなダイニング (茶色い壁、コンクリートの床、グレーの床、三角天井、板張り天井) の写真
ミネアポリスにあるラスティックスタイルのおしゃれなダイニング (茶色い壁、コンクリートの床、グレーの床、三角天井、板張り天井) の写真

The interior of the home is immediately welcoming with the anterior of the home clad in full-height windows, beckoning you into the home with views and light. The open floor plan leads you into the family room, adjoined by the dining room and in-line kitchen. A balcony is immediately off the dining area, providing a quick escape to the outdoor refuge of Whitefish. Glo’s A5 double pane windows were used to create breathtaking views that are the crown jewels of the home’s design. Furthermore, the full height curtain wall windows and 12’ lift and slide doors provide views as well as thermal performance. The argon-filled glazing, multiple air seals, and larger thermal break make these aluminum windows durable and long-lasting.

This Aspen retreat boasts both grandeur and intimacy. By combining the warmth of cozy textures and warm tones with the natural exterior inspiration of the Colorado Rockies, this home brings new life to the majestic mountains.
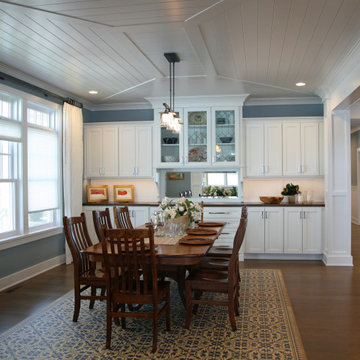
The distinctive dining space can grow from 8-12 without any effort. The leaded glass doors on the built in server were re-purposed from the original cottage. This space is open concept but ceiling and column details help give each area meaning and purpose.
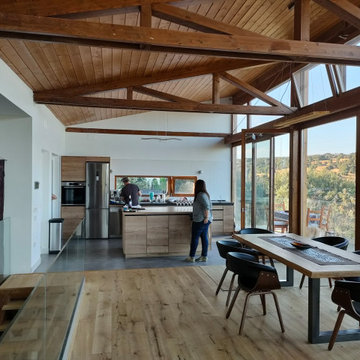
Zonas comunes abiertas y con vistas hacia el parque natural y muy luminosas.
他の地域にあるお手頃価格の中くらいなモダンスタイルのおしゃれなダイニング (セラミックタイルの床、暖炉なし、板張り天井) の写真
他の地域にあるお手頃価格の中くらいなモダンスタイルのおしゃれなダイニング (セラミックタイルの床、暖炉なし、板張り天井) の写真

Full Decoration
他の地域にあるモダンスタイルのおしゃれなダイニング (大理石の床、ベージュの床、板張り天井、壁紙) の写真
他の地域にあるモダンスタイルのおしゃれなダイニング (大理石の床、ベージュの床、板張り天井、壁紙) の写真
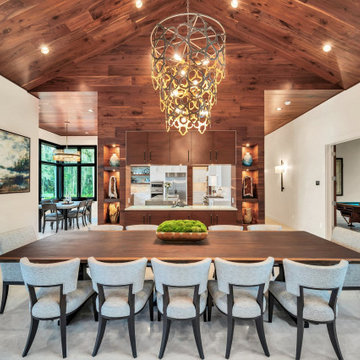
Gorgeous walnut ceiling and marble white floors. Live Edge Dining table with equisite Century chairs. Currey & Co dining room light. RH sconces in hallway. Arteriors Home light for kitchen table.
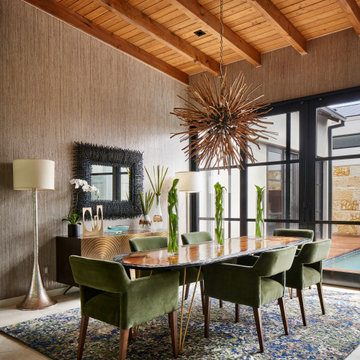
Photo by Matthew Niemann Photography
他の地域にあるコンテンポラリースタイルのおしゃれなダイニング (茶色い壁、暖炉なし、ベージュの床、表し梁、板張り天井、壁紙) の写真
他の地域にあるコンテンポラリースタイルのおしゃれなダイニング (茶色い壁、暖炉なし、ベージュの床、表し梁、板張り天井、壁紙) の写真

Ultra PNW modern remodel located in Bellevue, WA.
シアトルにあるモダンスタイルのおしゃれなダイニング (黒い壁、磁器タイルの床、グレーの床、板張り天井、板張り壁) の写真
シアトルにあるモダンスタイルのおしゃれなダイニング (黒い壁、磁器タイルの床、グレーの床、板張り天井、板張り壁) の写真

Our Ridgewood Estate project is a new build custom home located on acreage with a lake. It is filled with luxurious materials and family friendly details. This formal dining room is transitional in style for this large family.

A feature unique to this house, the inset nook functions like an inverted bay window on the interior, with built-in bench seating included, while simultaneously providing built-in seating for the exterior eating area as well. Large sliding windows allow the boundary to dissolve completely here. Photography: Andrew Pogue Photography.
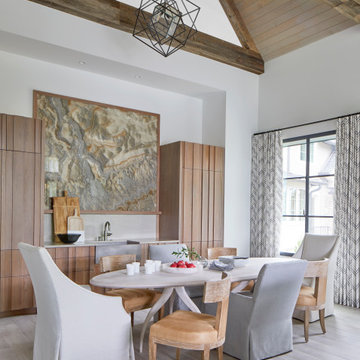
アトランタにあるトランジショナルスタイルのおしゃれなLDK (白い壁、淡色無垢フローリング、ベージュの床、表し梁、三角天井、板張り天井) の写真
ダイニング (板張り天井) の写真
3

