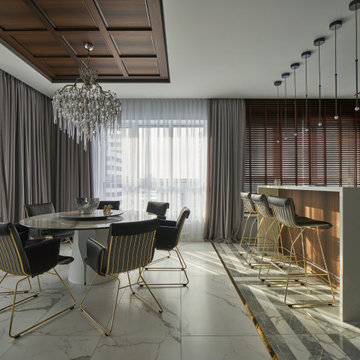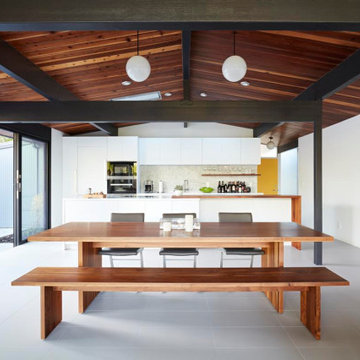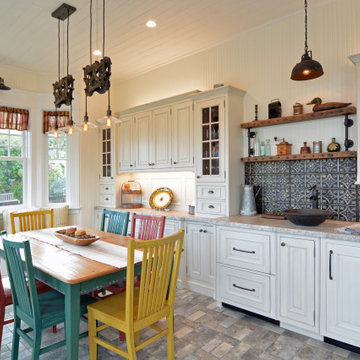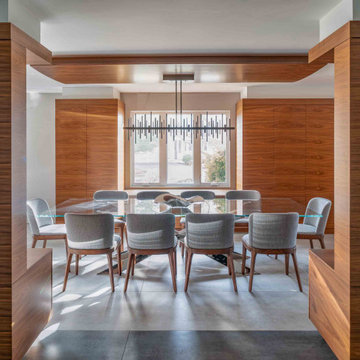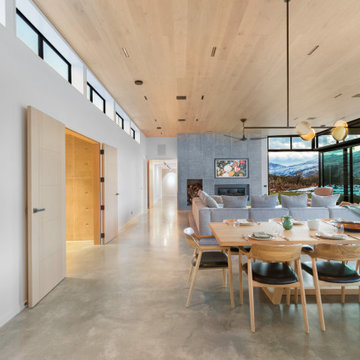ダイニング (板張り天井、グレーの床、マルチカラーの床、オレンジの床、ターコイズの床) の写真
絞り込み:
資材コスト
並び替え:今日の人気順
写真 1〜20 枚目(全 269 枚)
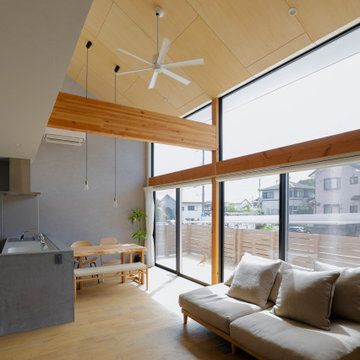
他の地域にある低価格の小さな北欧スタイルのおしゃれなダイニング (グレーの壁、淡色無垢フローリング、グレーの床、板張り天井、壁紙、ベージュの天井) の写真

ソルトレイクシティにあるラグジュアリーな巨大なモダンスタイルのおしゃれなダイニングキッチン (茶色い壁、カーペット敷き、吊り下げ式暖炉、石材の暖炉まわり、マルチカラーの床、板張り天井、板張り壁) の写真

In lieu of a formal dining room, our clients kept the dining area casual. A painted built-in bench, with custom upholstery runs along the white washed cypress wall. Custom lights by interior designer Joel Mozersky.

We fully furnished this open concept Dining Room with an asymmetrical wood and iron base table by Taracea at its center. It is surrounded by comfortable and care-free stain resistant fabric seat dining chairs. Above the table is a custom onyx chandelier commissioned by the architect Lake Flato.
We helped find the original fine artwork for our client to complete this modern space and add the bold colors this homeowner was seeking as the pop to this neutral toned room. This large original art is created by Tess Muth, San Antonio, TX.

In the main volume of the Riverbend residence, the double height kitchen/dining/living area opens in its length to north and south with floor-to-ceiling windows.
Residential architecture and interior design by CLB in Jackson, Wyoming – Bozeman, Montana.

Weather House is a bespoke home for a young, nature-loving family on a quintessentially compact Northcote block.
Our clients Claire and Brent cherished the character of their century-old worker's cottage but required more considered space and flexibility in their home. Claire and Brent are camping enthusiasts, and in response their house is a love letter to the outdoors: a rich, durable environment infused with the grounded ambience of being in nature.
From the street, the dark cladding of the sensitive rear extension echoes the existing cottage!s roofline, becoming a subtle shadow of the original house in both form and tone. As you move through the home, the double-height extension invites the climate and native landscaping inside at every turn. The light-bathed lounge, dining room and kitchen are anchored around, and seamlessly connected to, a versatile outdoor living area. A double-sided fireplace embedded into the house’s rear wall brings warmth and ambience to the lounge, and inspires a campfire atmosphere in the back yard.
Championing tactility and durability, the material palette features polished concrete floors, blackbutt timber joinery and concrete brick walls. Peach and sage tones are employed as accents throughout the lower level, and amplified upstairs where sage forms the tonal base for the moody main bedroom. An adjacent private deck creates an additional tether to the outdoors, and houses planters and trellises that will decorate the home’s exterior with greenery.
From the tactile and textured finishes of the interior to the surrounding Australian native garden that you just want to touch, the house encapsulates the feeling of being part of the outdoors; like Claire and Brent are camping at home. It is a tribute to Mother Nature, Weather House’s muse.

A feature unique to this house, the inset nook functions like an inverted bay window on the interior, with built-in bench seating included, while simultaneously providing built-in seating for the exterior eating area as well. Large sliding windows allow the boundary to dissolve completely here. Photography: Andrew Pogue Photography.
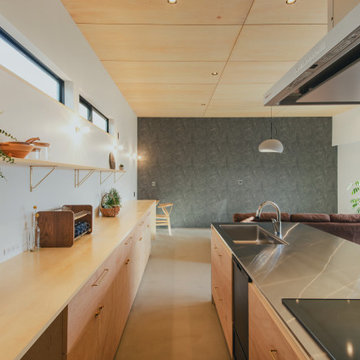
お施主様のご希望は「広々としたリビング」と「ファミリークローゼット」。
家族同士のふれあいとプライベートを両立する、おおらかな住まいになりました。
他の地域にある高級な中くらいなモダンスタイルのおしゃれなダイニング (白い壁、コンクリートの床、暖炉なし、グレーの床、板張り天井、壁紙、ベージュの天井) の写真
他の地域にある高級な中くらいなモダンスタイルのおしゃれなダイニング (白い壁、コンクリートの床、暖炉なし、グレーの床、板張り天井、壁紙、ベージュの天井) の写真

Open concept, modern farmhouse with a chef's kitchen and room to entertain.
オースティンにあるラグジュアリーな広いカントリー風のおしゃれなダイニングキッチン (グレーの壁、淡色無垢フローリング、標準型暖炉、石材の暖炉まわり、グレーの床、板張り天井) の写真
オースティンにあるラグジュアリーな広いカントリー風のおしゃれなダイニングキッチン (グレーの壁、淡色無垢フローリング、標準型暖炉、石材の暖炉まわり、グレーの床、板張り天井) の写真

他の地域にある中くらいなモダンスタイルのおしゃれなLDK (白い壁、コンクリートの床、吊り下げ式暖炉、金属の暖炉まわり、グレーの床、板張り天井、板張り壁) の写真

The main space is a single, expansive flow outward toward the sound. There is plenty of room for a dining table and seating area in addition to the kitchen. Photography: Andrew Pogue Photography.

Ultra PNW modern remodel located in Bellevue, WA.
シアトルにあるモダンスタイルのおしゃれなダイニング (黒い壁、磁器タイルの床、グレーの床、板張り天井、板張り壁) の写真
シアトルにあるモダンスタイルのおしゃれなダイニング (黒い壁、磁器タイルの床、グレーの床、板張り天井、板張り壁) の写真

Breakfast Room
ヒューストンにある高級な中くらいなモダンスタイルのおしゃれなダイニング (朝食スペース、白い壁、コンクリートの床、グレーの床、板張り天井) の写真
ヒューストンにある高級な中くらいなモダンスタイルのおしゃれなダイニング (朝食スペース、白い壁、コンクリートの床、グレーの床、板張り天井) の写真
ダイニング (板張り天井、グレーの床、マルチカラーの床、オレンジの床、ターコイズの床) の写真
1

