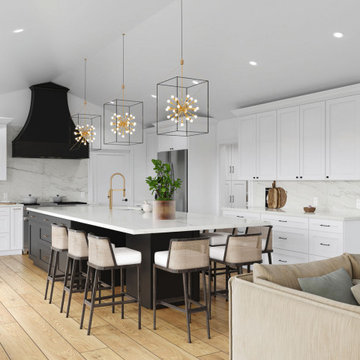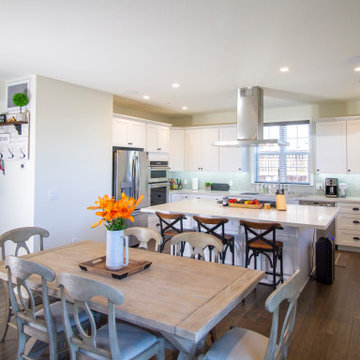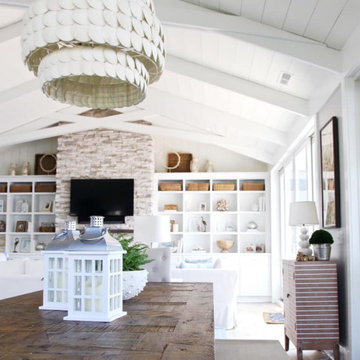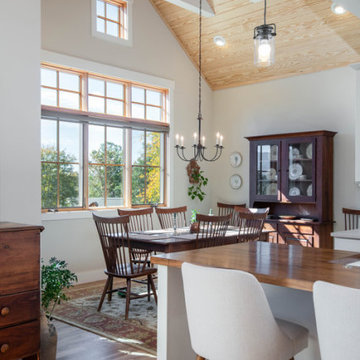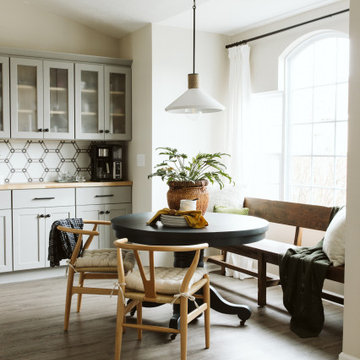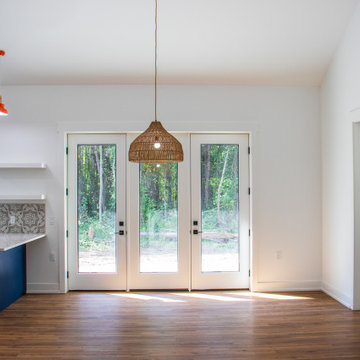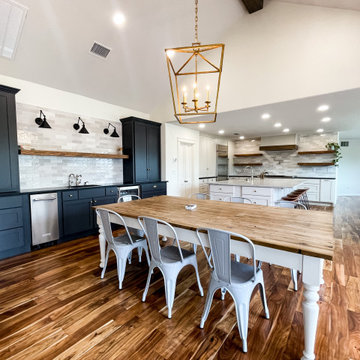ダイニングキッチン (三角天井、茶色い床) の写真
絞り込み:
資材コスト
並び替え:今日の人気順
写真 61〜80 枚目(全 337 枚)
1/4
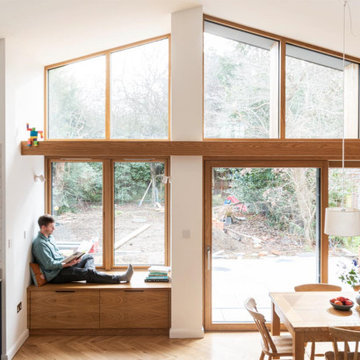
Garden extension with high ceiling heights as part of the whole house refurbishment project. Extensions and a full refurbishment to a semi-detached house in East London.
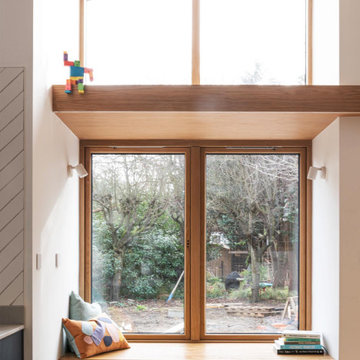
Garden extension with high ceiling heights as part of the whole house refurbishment project. Extensions and a full refurbishment to a semi-detached house in East London.
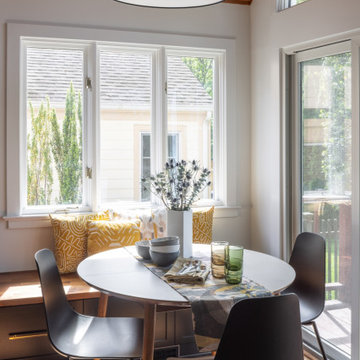
Our clients’ 1936 brick Colonial had been expanded in 1995 by the previous owner, but the rest of the home remained largely untouched. The original first floor layout was choppy and the spaces were disconnected, dated, and dysfunctional. We were entrusted to transform the house into our clients’ forever home – it had to be functional, but it also needed to reflect our clients’ eclectic style which leaned Scandinavian/Mid-modern with natural elements, moody colors and vintage nods thrown in.
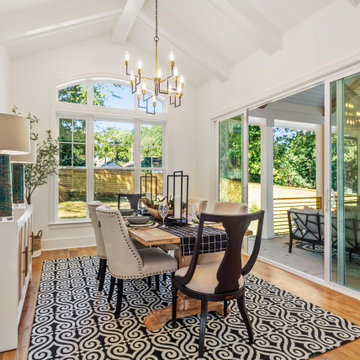
Formal dining room with sliding glass door to the outside patio and seating area.
シャーロットにある中くらいなトランジショナルスタイルのおしゃれなダイニングキッチン (白い壁、茶色い床、三角天井、暖炉なし) の写真
シャーロットにある中くらいなトランジショナルスタイルのおしゃれなダイニングキッチン (白い壁、茶色い床、三角天井、暖炉なし) の写真
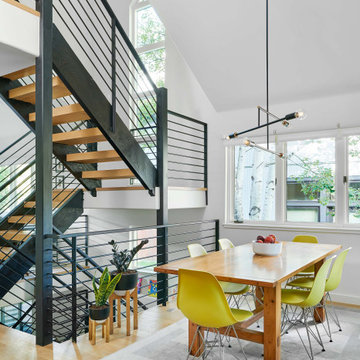
An existing Dining Room in a remodeled home in the Aspen Employee neighborhood known as the North Forty. Scandinavian styling. Remodeled staircase, with metal railing.
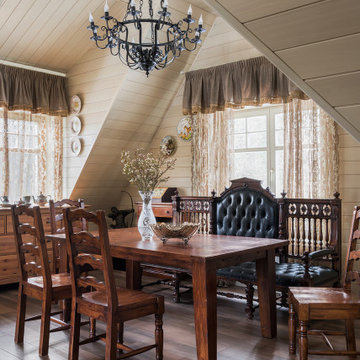
Зона столовой в гостиной на мансардном этаже гостевого загородного дома. Общая площадь гостиной 62 м2.
モスクワにあるお手頃価格の広いトラディショナルスタイルのおしゃれなダイニングキッチン (ベージュの壁、磁器タイルの床、茶色い床、三角天井、板張り天井、板張り壁) の写真
モスクワにあるお手頃価格の広いトラディショナルスタイルのおしゃれなダイニングキッチン (ベージュの壁、磁器タイルの床、茶色い床、三角天井、板張り天井、板張り壁) の写真
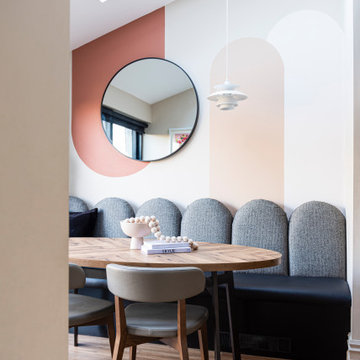
The brief for this project involved a full house renovation, and extension to reconfigure the ground floor layout. To maximise the untapped potential and make the most out of the existing space for a busy family home.
When we spoke with the homeowner about their project, it was clear that for them, this wasn’t just about a renovation or extension. It was about creating a home that really worked for them and their lifestyle. We built in plenty of storage, a large dining area so they could entertain family and friends easily. And instead of treating each space as a box with no connections between them, we designed a space to create a seamless flow throughout.
A complete refurbishment and interior design project, for this bold and brave colourful client. The kitchen was designed and all finishes were specified to create a warm modern take on a classic kitchen. Layered lighting was used in all the rooms to create a moody atmosphere. We designed fitted seating in the dining area and bespoke joinery to complete the look. We created a light filled dining space extension full of personality, with black glazing to connect to the garden and outdoor living.
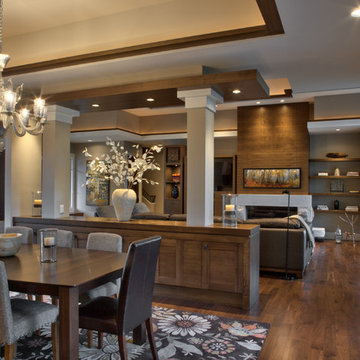
Saari & Forrai Photography
Briarwood II Construction
ミネアポリスにある広いモダンスタイルのおしゃれなダイニングキッチン (白い壁、無垢フローリング、横長型暖炉、石材の暖炉まわり、茶色い床、三角天井) の写真
ミネアポリスにある広いモダンスタイルのおしゃれなダイニングキッチン (白い壁、無垢フローリング、横長型暖炉、石材の暖炉まわり、茶色い床、三角天井) の写真
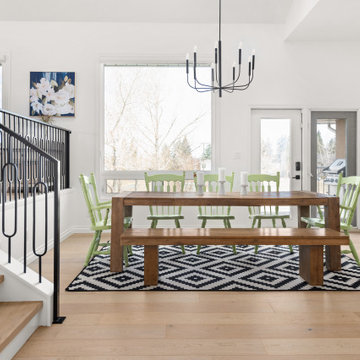
カルガリーにあるお手頃価格の広いコンテンポラリースタイルのおしゃれなダイニングキッチン (白い壁、淡色無垢フローリング、茶色い床、三角天井) の写真
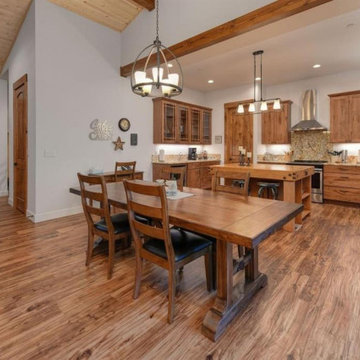
サクラメントにある中くらいなトラディショナルスタイルのおしゃれなダイニングキッチン (白い壁、淡色無垢フローリング、標準型暖炉、積石の暖炉まわり、茶色い床、三角天井) の写真
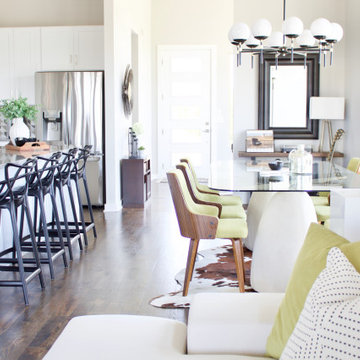
Shop My Design here: https://designbychristinaperry.com/boxwood-project-living-kitchen-dining/
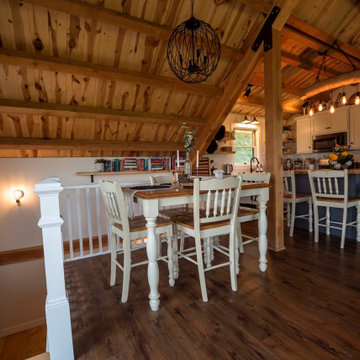
Open Concept Post and Beam Dining Room with Stairs to Basement
広いラスティックスタイルのおしゃれなダイニングキッチン (白い壁、濃色無垢フローリング、茶色い床、三角天井) の写真
広いラスティックスタイルのおしゃれなダイニングキッチン (白い壁、濃色無垢フローリング、茶色い床、三角天井) の写真
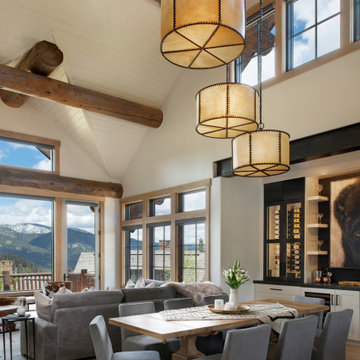
Kendrick's Cabin is a full interior remodel, turning a traditional mountain cabin into a modern, open living space.
The walls and ceiling were white washed to give a nice and bright aesthetic. White the original wood beams were kept dark to contrast the white. New, larger windows provide more natural light while making the space feel larger. Steel and metal elements are incorporated throughout the cabin to balance the rustic structure of the cabin with a modern and industrial element.
ダイニングキッチン (三角天井、茶色い床) の写真
4
