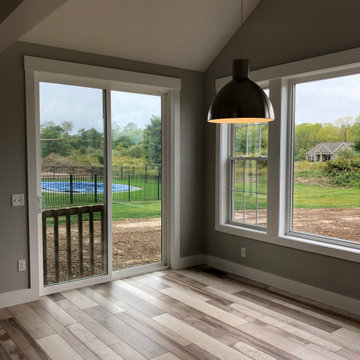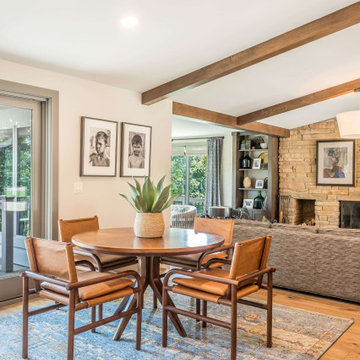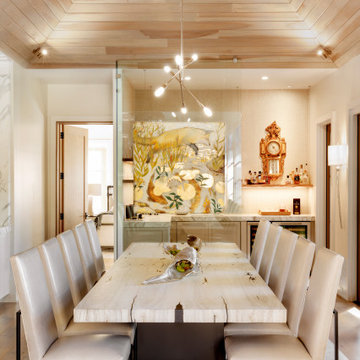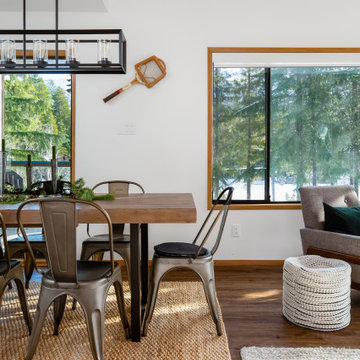ダイニングキッチン (三角天井、茶色い床) の写真
絞り込み:
資材コスト
並び替え:今日の人気順
写真 141〜160 枚目(全 337 枚)
1/4
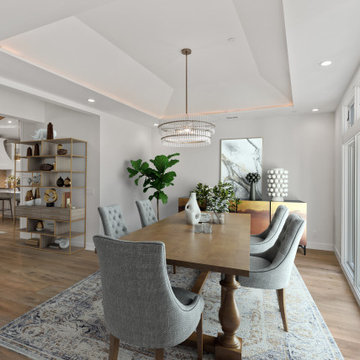
Every inch of this home is a testimony to exquisite craftsmanship and keen attention to detail. Beginning underfoot, European oak flooring with a rich smoked and reactive stain graces the entire residence, casting a warm and inviting hue throughout. This premium flooring seamlessly connects spaces, weaving together the bedrooms, hallways, dining room, and pantry, ensuring a cohesive and harmonious flow.
More than just flooring, it's the thoughtful nuances, the intricate moldings, and the bespoke fixtures that set this Saratoga residence apart. Each corner, each edge, reveals a story of precision, turning a mere living space into an opulent retreat.
Embodying a seamless fusion of time-honored tradition and contemporary flair, this home is a masterpiece of design. It stands proudly, not just as a structure, but as an emblem of meticulous planning, avant-garde design, and impeccable execution. Those fortunate enough to call it home are assured a lifestyle that marries comfort with elegance, and practicality with luxury, ensuring cherished moments and memories for generations to come.
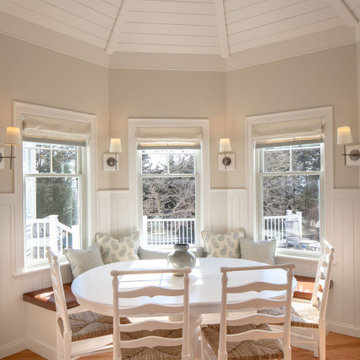
This kitchen/dining room provides a space surrounded by brown medium hardwood floors and a vaulted ceiling.
ボストンにある広いビーチスタイルのおしゃれなダイニングキッチン (ベージュの壁、無垢フローリング、茶色い床、三角天井) の写真
ボストンにある広いビーチスタイルのおしゃれなダイニングキッチン (ベージュの壁、無垢フローリング、茶色い床、三角天井) の写真
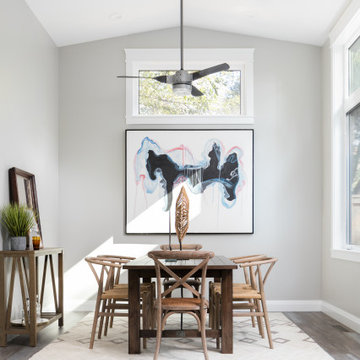
Who wouldn't want to enjoy a meal in this dining room?! We love how the dark wood floors, the minimalistic vibe, the neutral area rug, and modern artwork all work together to create a space that is just perfect.
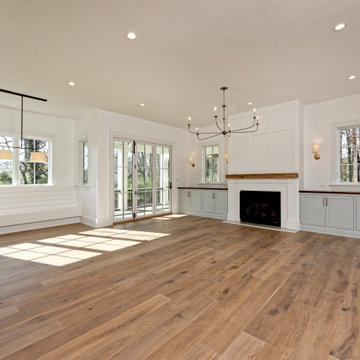
A return to vintage European Design. These beautiful classic and refined floors are crafted out of French White Oak, a premier hardwood species that has been used for everything from flooring to shipbuilding over the centuries due to its stability.
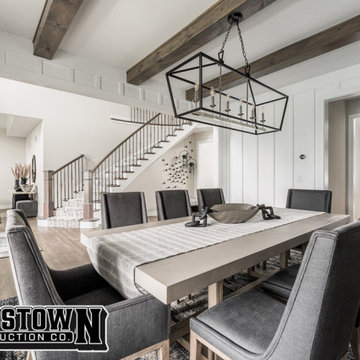
Branchburg home remodel, kitchen renovation, bathroom update, modern design, flooring, lighting fixtures, custom cabinetry, energy-efficient, open space, landscaping, smart home, cozy living room, new windows, outdoor deck, paint job, elegant interiors, master suite upgrade, functional layout
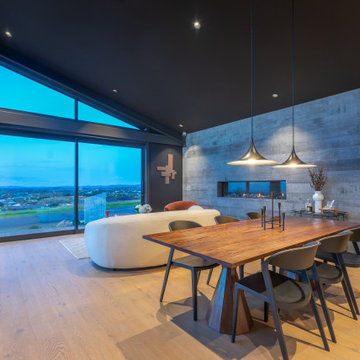
ウェリントンにあるお手頃価格の広いコンテンポラリースタイルのおしゃれなダイニングキッチン (グレーの壁、淡色無垢フローリング、横長型暖炉、コンクリートの暖炉まわり、茶色い床、三角天井、羽目板の壁) の写真
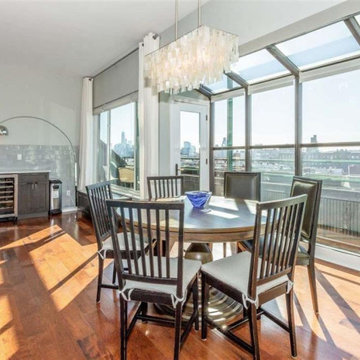
973-857-1561 |
LM Interior Design LM Masiello, CKBD, CAPS | lm@lminteriordesignllc.com | https://www.lminteriordesignllc.com
Project Location: Jersey City, NJ
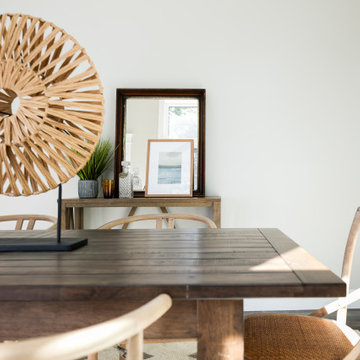
Who wouldn't want to enjoy a meal in this dining room?! We love how the dark wood floors, the minimalistic vibe, the neutral area rug, and modern artwork all work together to create a space that is just perfect.
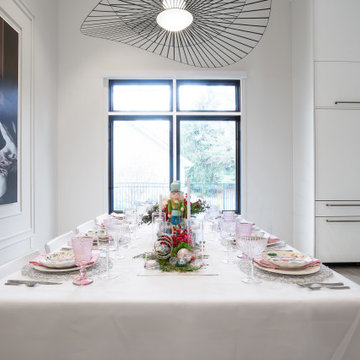
Zionsville, IN - HAUS | Architecture For Modern Lifestyles, Christopher Short, Architect, WERK | Building Modern, Construction Managers, Custom Builder
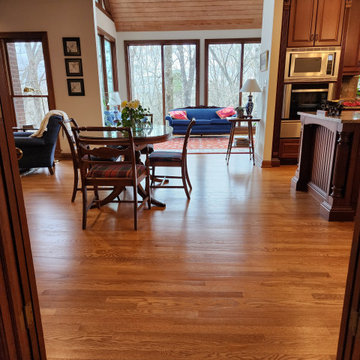
This view is what I love
他の地域にあるラグジュアリーな巨大なモダンスタイルのおしゃれなダイニングキッチン (白い壁、無垢フローリング、茶色い床、三角天井) の写真
他の地域にあるラグジュアリーな巨大なモダンスタイルのおしゃれなダイニングキッチン (白い壁、無垢フローリング、茶色い床、三角天井) の写真
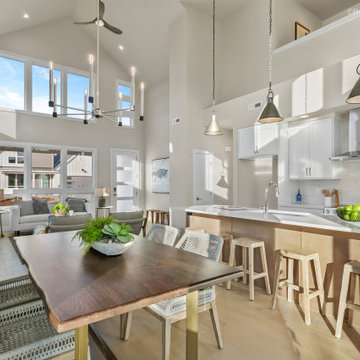
Open concept floorplan with Kitchen, Great Room and Dining. High ceilings, Galley kitchen
ポートランドにあるお手頃価格の中くらいなおしゃれなダイニングキッチン (白い壁、淡色無垢フローリング、茶色い床、三角天井) の写真
ポートランドにあるお手頃価格の中くらいなおしゃれなダイニングキッチン (白い壁、淡色無垢フローリング、茶色い床、三角天井) の写真
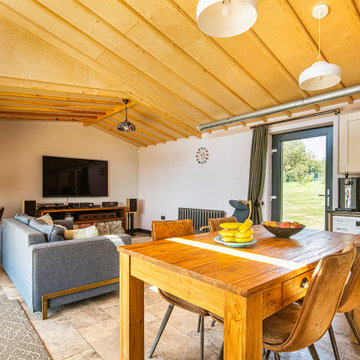
The open plan living/kitchen/dining area make the most of the minimal space. Large glazed areas flood the building with light, while the high ceilings provide an added sense of space.
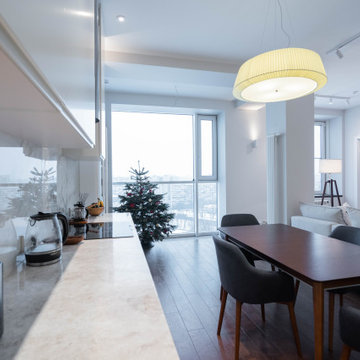
Большая кухня гостиная объединенная с лоджией. Выполнили утепление лоджии и шумо профессиональную шумо изоляцию стены с соседями.
モスクワにあるお手頃価格の広いコンテンポラリースタイルのおしゃれなダイニングキッチン (白い壁、コルクフローリング、茶色い床、三角天井、パネル壁) の写真
モスクワにあるお手頃価格の広いコンテンポラリースタイルのおしゃれなダイニングキッチン (白い壁、コルクフローリング、茶色い床、三角天井、パネル壁) の写真
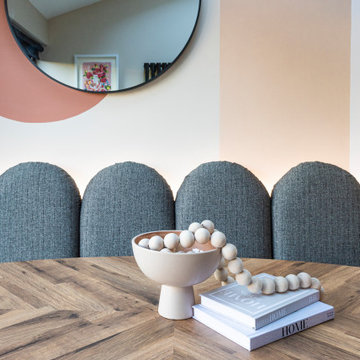
The brief for this project involved a full house renovation, and extension to reconfigure the ground floor layout. To maximise the untapped potential and make the most out of the existing space for a busy family home.
When we spoke with the homeowner about their project, it was clear that for them, this wasn’t just about a renovation or extension. It was about creating a home that really worked for them and their lifestyle. We built in plenty of storage, a large dining area so they could entertain family and friends easily. And instead of treating each space as a box with no connections between them, we designed a space to create a seamless flow throughout.
A complete refurbishment and interior design project, for this bold and brave colourful client. The kitchen was designed and all finishes were specified to create a warm modern take on a classic kitchen. Layered lighting was used in all the rooms to create a moody atmosphere. We designed fitted seating in the dining area and bespoke joinery to complete the look. We created a light filled dining space extension full of personality, with black glazing to connect to the garden and outdoor living.
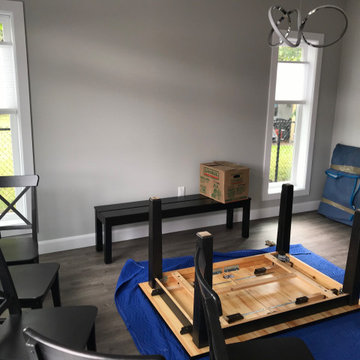
brings a relaxed sense of style into your space. It provides seating for up to 6 people, making it a versatile option that can accommodate both your family and guests. Enjoy cozy, intimate dinners and gatherings around this dining table.
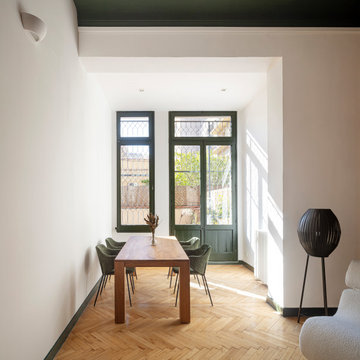
La residencia del Passeig de Gràcia, recientemente terminada, es un ejemplo de su entusiasmo por el diseño y, al mismo tiempo, de una ejecución sobria y con los pies en la tierra. El cliente, un joven profesional que viaja con frecuencia por trabajo, quería una plataforma de aterrizaje actualizada que fuera cómoda, despejada y aireada. El diseño se guió inicialmente por la chimenea y, a partir de ahí, se añadió una sutil inyección de color a juego en el techo. Centrándonos en lo esencial, los objetos de alta calidad se adquirieron en la zona y sirven tanto para cubrir las necesidades básicas como para crear abstracciones estilísticas. Los muebles, visualmente tranquilos, sutilmente texturizados y suaves, permiten que la gran arquitectura del apartamento original emane sin esfuerzo.
ダイニングキッチン (三角天井、茶色い床) の写真
8
