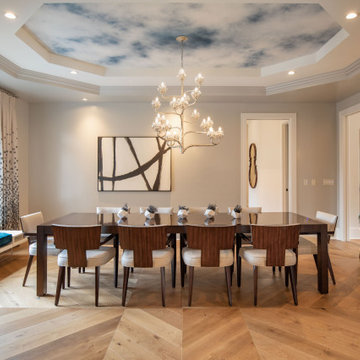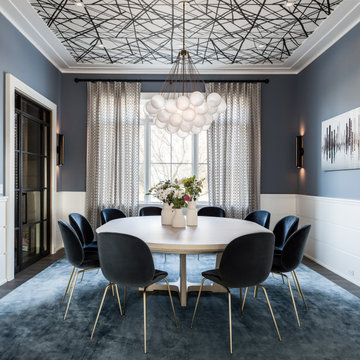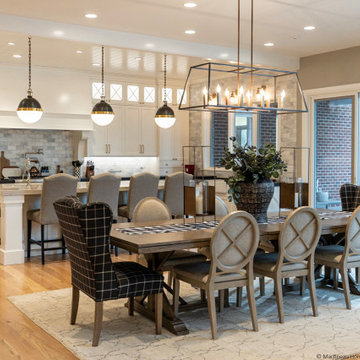ダイニング (塗装板張りの天井、クロスの天井、グレーの壁、黄色い壁) の写真
絞り込み:
資材コスト
並び替え:今日の人気順
写真 1〜20 枚目(全 376 枚)
1/5
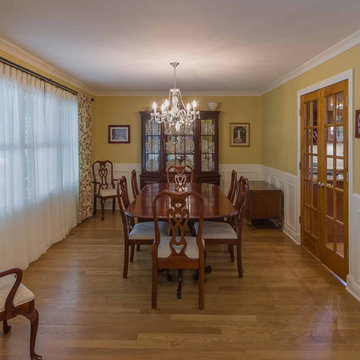
シカゴにある高級な中くらいなトランジショナルスタイルのおしゃれなダイニング (黄色い壁、淡色無垢フローリング、暖炉なし、茶色い床、クロスの天井、壁紙、白い天井) の写真

ロサンゼルスにある広いミッドセンチュリースタイルのおしゃれなLDK (黄色い壁、淡色無垢フローリング、両方向型暖炉、レンガの暖炉まわり、塗装板張りの天井、塗装板張りの壁) の写真
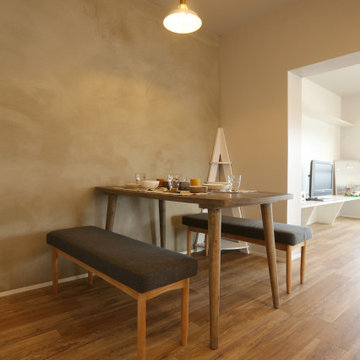
ダイニング、リビング、キッチンと各スペース事に床材や壁のテイストを変え、別々の空間としてはっきりさせている
名古屋にある中くらいなおしゃれな独立型ダイニング (グレーの壁、淡色無垢フローリング、ベージュの床、塗装板張りの天井) の写真
名古屋にある中くらいなおしゃれな独立型ダイニング (グレーの壁、淡色無垢フローリング、ベージュの床、塗装板張りの天井) の写真

デュッセルドルフにある高級な広い北欧スタイルのおしゃれなダイニング (グレーの壁、竹フローリング、吊り下げ式暖炉、金属の暖炉まわり、茶色い床、クロスの天井、壁紙) の写真
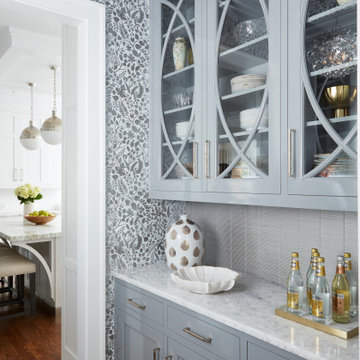
This Butler’s Pantry is a show-stopping mixture of glamour and style. Located as a connecting point between the kitchen and dining room, it adds a splash of color in contrast to the soothing neutrals throughout the home. The high gloss lacquer cabinetry features arched mullions on the upper cabinets, while the lower cabinets have customized, solid walnut drawer boxes with silver cloth lining inserts. DEANE selected Calcite Azul Quartzite countertops to anchor the linear glass backsplash, while the hammered, polished nickel hardware adds shine. As a final touch, the designer brought the distinctive wallpaper up the walls to cover the ceiling, giving the space a jewel-box effect.
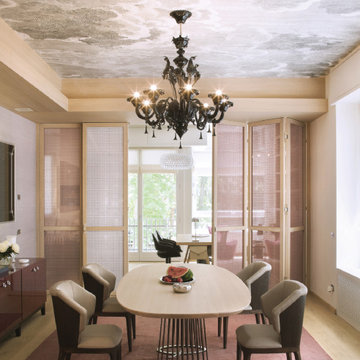
Situé au cœur du centre historique de Milan et donnant sur le joli parc Boschetti, cet appartement sur mesure de 140 m² a été conçu et dessiné pour une société italienne d'électronique et comprend de luxueux espaces de conférence et de séjour ainsi qu'une chambre d'amis. Tous les meubles et accessoires ont été créés spécifiquement pour l'appartement et ont été fabriqués à la main en Italie, alliant le meilleur de l'artisanat à un design contemporain épuré.

他の地域にある中くらいなカントリー風のおしゃれなLDK (グレーの壁、濃色無垢フローリング、両方向型暖炉、木材の暖炉まわり、茶色い床、クロスの天井、板張り壁) の写真
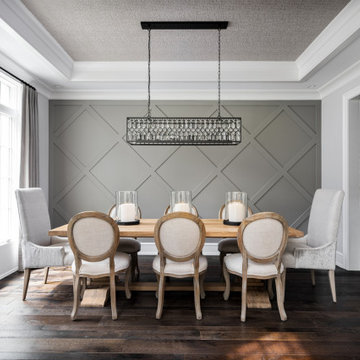
Clean and sophisticated dining room. The lined linen draperies work perfectly in this beautiful space, and they blend with the textures and colors of the other elements.

東京23区にあるモダンスタイルのおしゃれなLDK (グレーの壁、無垢フローリング、茶色い床、塗装板張りの天井) の写真

大阪にある広いモダンスタイルのおしゃれなダイニング (グレーの壁、合板フローリング、茶色い床、塗装板張りの天井、板張り壁、ベージュの天井) の写真

Transom window frames the dining from the living room. This partition allows each room to be defined yet still connects the spaces together and allows light to travel through.
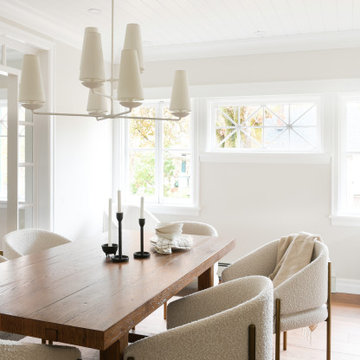
Dining room with a white chandelier and shiplap ceilings.
バンクーバーにあるお手頃価格の中くらいなトラディショナルスタイルのおしゃれな独立型ダイニング (グレーの壁、無垢フローリング、標準型暖炉、コンクリートの暖炉まわり、塗装板張りの天井) の写真
バンクーバーにあるお手頃価格の中くらいなトラディショナルスタイルのおしゃれな独立型ダイニング (グレーの壁、無垢フローリング、標準型暖炉、コンクリートの暖炉まわり、塗装板張りの天井) の写真
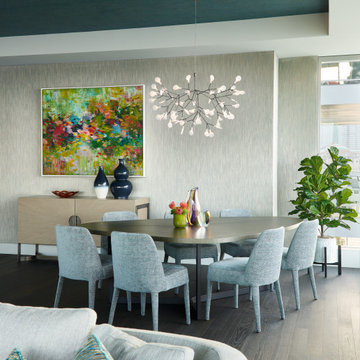
This dining room feels open, yet well defined. The large table features three uneven curved sides, making the “Seven” table by B&B Italia a welcome surprise to the dining area. We upholstered the chairs, including the legs, to add warmth to this contemporary home. The organic Moooi LED chandelier floats gently above, with beautifully textured wallcovering in cool and warm gray tones stretching from the entrance to the dining room. The pop of rich color from an original art piece is a stunning – and cheerful- addition!

A new small addition on an old stone house contains this breakfast room or casual dining room leading to a renovated kitchen, plus a mudroom entrance and a basement-level workout room.
Photo: (c) Jeffrey Totaro 2020
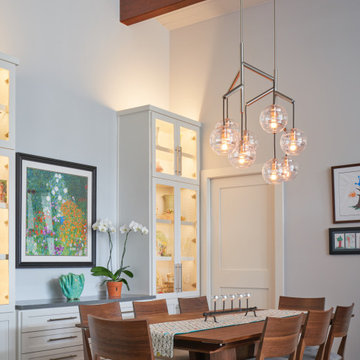
Dining Room
オースティンにある中くらいなミッドセンチュリースタイルのおしゃれなダイニングキッチン (グレーの壁、無垢フローリング、茶色い床、塗装板張りの天井) の写真
オースティンにある中くらいなミッドセンチュリースタイルのおしゃれなダイニングキッチン (グレーの壁、無垢フローリング、茶色い床、塗装板張りの天井) の写真
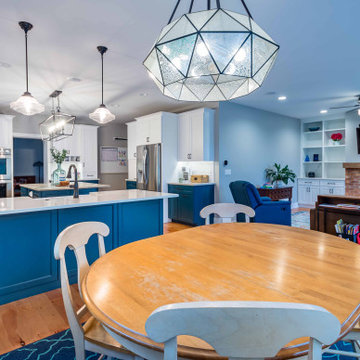
シカゴにあるお手頃価格の中くらいなカントリー風のおしゃれなダイニング (グレーの壁、淡色無垢フローリング、暖炉なし、茶色い床、白い天井、クロスの天井、壁紙) の写真
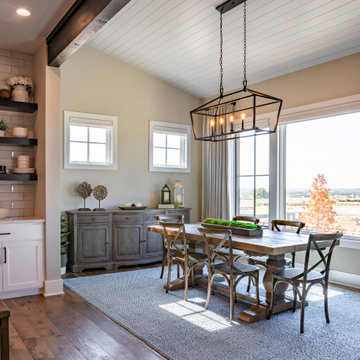
This everyday dining space is so cozy and inviting. We used an indoor/outdoor rug from Dash and Albert, farmhouse table and cafe chairs in reclaimed wood, and an oversized buffet from Classic Home Furnishings. Added warmth with draperies in Pindler fabric and tongue and groove ceiling.
ダイニング (塗装板張りの天井、クロスの天井、グレーの壁、黄色い壁) の写真
1
