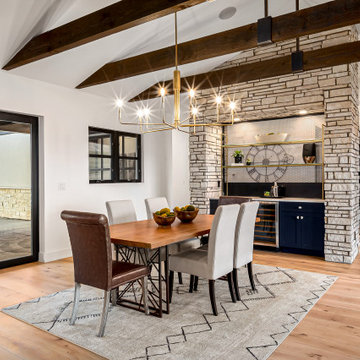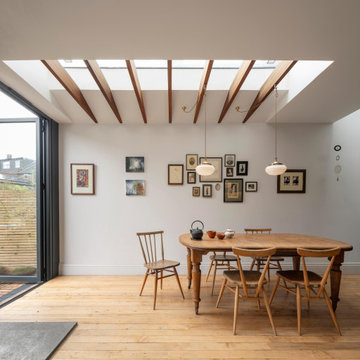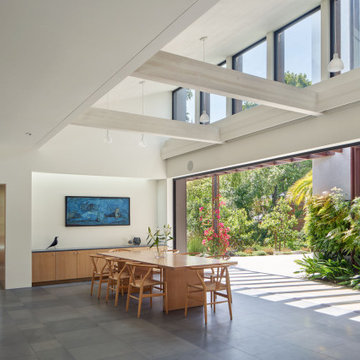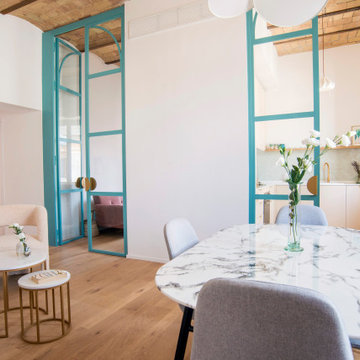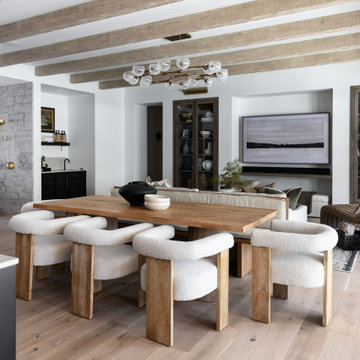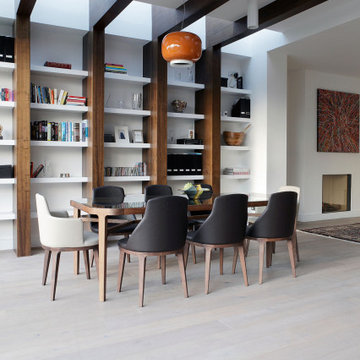ダイニング (表し梁、ピンクの壁、白い壁) の写真
絞り込み:
資材コスト
並び替え:今日の人気順
写真 61〜80 枚目(全 1,725 枚)
1/4

Picture yourself dining in a refined interior of a Chelsea, New York apartment, masterfully designed by Arsight. The space exudes an airy, white elegance, accentuated by unique art and a striking wooden table, surrounded by plush, comfortable chairs. A rustic brick wall provides an earthy contrast to the high ceiling, showcasing exposed beams for an industrial edge. Modern art pieces dress the room in harmony with the warm glow from the pendant light. The room's luxury is grounded by classic parquet flooring, tying together all elements in a seamless blend of style..
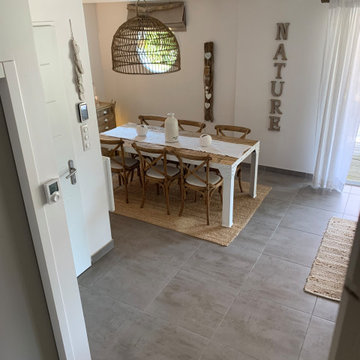
Maison de vacance dans les Landes
ボルドーにある高級な中くらいなビーチスタイルのおしゃれなLDK (白い壁、セラミックタイルの床、暖炉なし、グレーの床、表し梁) の写真
ボルドーにある高級な中くらいなビーチスタイルのおしゃれなLDK (白い壁、セラミックタイルの床、暖炉なし、グレーの床、表し梁) の写真
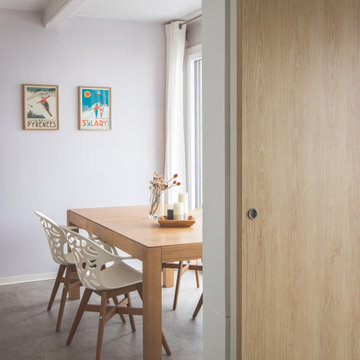
Rénovation complète pour cet appartement secondaire situé aux pieds des pistes, ambiance épuré et scandinave.
トゥールーズにあるお手頃価格の中くらいな北欧スタイルのおしゃれなLDK (白い壁、セラミックタイルの床、標準型暖炉、グレーの床、表し梁) の写真
トゥールーズにあるお手頃価格の中くらいな北欧スタイルのおしゃれなLDK (白い壁、セラミックタイルの床、標準型暖炉、グレーの床、表し梁) の写真

What problems do you want to solve?:
I want to replace a large, dark leaking conservatory with an extension to bring all year round living and light into a dark kitchen. Open my cellar floor to be one with the garden,
Tell us about your project and your ideas so far:
I’ve replaced the kitchen in the last 5 years, but the conservatory is a go area in the winter, I have a beautiful garden and want to be able to see it all year. My idea would be to build an extension for living with a fully opening glass door, partial living roof with lantern. Then I would like to take down the external wall between the kitchen and the new room to make it one space.
Things, places, people and materials you love:
I work as a consultant virologist and have spent the last 15 months on the frontline in work for long hours, I love nature and green space. I love my garden. Our last holiday was to Vancouver island - whale watching and bird watching. I want sustainable and environmentally friendly living.

Below Buchanan is a basement renovation that feels as light and welcoming as one of our outdoor living spaces. The project is full of unique details, custom woodworking, built-in storage, and gorgeous fixtures. Custom carpentry is everywhere, from the built-in storage cabinets and molding to the private booth, the bar cabinetry, and the fireplace lounge.
Creating this bright, airy atmosphere was no small challenge, considering the lack of natural light and spatial restrictions. A color pallet of white opened up the space with wood, leather, and brass accents bringing warmth and balance. The finished basement features three primary spaces: the bar and lounge, a home gym, and a bathroom, as well as additional storage space. As seen in the before image, a double row of support pillars runs through the center of the space dictating the long, narrow design of the bar and lounge. Building a custom dining area with booth seating was a clever way to save space. The booth is built into the dividing wall, nestled between the support beams. The same is true for the built-in storage cabinet. It utilizes a space between the support pillars that would otherwise have been wasted.
The small details are as significant as the larger ones in this design. The built-in storage and bar cabinetry are all finished with brass handle pulls, to match the light fixtures, faucets, and bar shelving. White marble counters for the bar, bathroom, and dining table bring a hint of Hollywood glamour. White brick appears in the fireplace and back bar. To keep the space feeling as lofty as possible, the exposed ceilings are painted black with segments of drop ceilings accented by a wide wood molding, a nod to the appearance of exposed beams. Every detail is thoughtfully chosen right down from the cable railing on the staircase to the wood paneling behind the booth, and wrapping the bar.
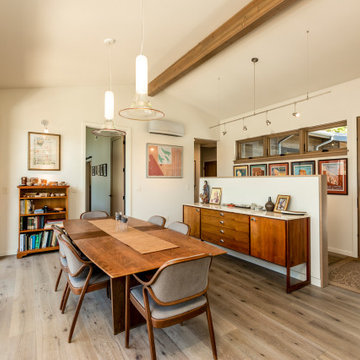
Architect: Domain Design Architects
Photography: Joe Belcovson Photography
シアトルにある高級な中くらいなミッドセンチュリースタイルのおしゃれなダイニング (白い壁、無垢フローリング、茶色い床、表し梁、三角天井) の写真
シアトルにある高級な中くらいなミッドセンチュリースタイルのおしゃれなダイニング (白い壁、無垢フローリング、茶色い床、表し梁、三角天井) の写真
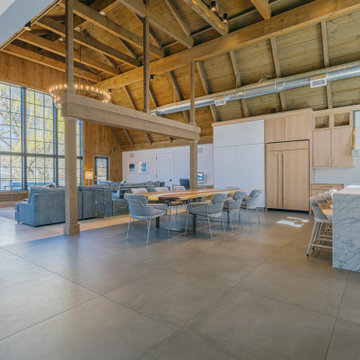
Open Concept Dining Area in large Barnhouse family room space.
ニューヨークにあるカントリー風のおしゃれなLDK (白い壁、表し梁) の写真
ニューヨークにあるカントリー風のおしゃれなLDK (白い壁、表し梁) の写真

This Paradise Model ATU is extra tall and grand! As you would in you have a couch for lounging, a 6 drawer dresser for clothing, and a seating area and closet that mirrors the kitchen. Quartz countertops waterfall over the side of the cabinets encasing them in stone. The custom kitchen cabinetry is sealed in a clear coat keeping the wood tone light. Black hardware accents with contrast to the light wood. A main-floor bedroom- no crawling in and out of bed. The wallpaper was an owner request; what do you think of their choice?
The bathroom has natural edge Hawaiian mango wood slabs spanning the length of the bump-out: the vanity countertop and the shelf beneath. The entire bump-out-side wall is tiled floor to ceiling with a diamond print pattern. The shower follows the high contrast trend with one white wall and one black wall in matching square pearl finish. The warmth of the terra cotta floor adds earthy warmth that gives life to the wood. 3 wall lights hang down illuminating the vanity, though durning the day, you likely wont need it with the natural light shining in from two perfect angled long windows.
This Paradise model was way customized. The biggest alterations were to remove the loft altogether and have one consistent roofline throughout. We were able to make the kitchen windows a bit taller because there was no loft we had to stay below over the kitchen. This ATU was perfect for an extra tall person. After editing out a loft, we had these big interior walls to work with and although we always have the high-up octagon windows on the interior walls to keep thing light and the flow coming through, we took it a step (or should I say foot) further and made the french pocket doors extra tall. This also made the shower wall tile and shower head extra tall. We added another ceiling fan above the kitchen and when all of those awning windows are opened up, all the hot air goes right up and out.
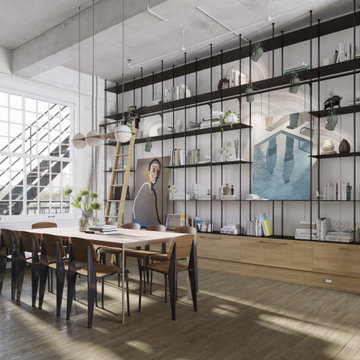
Be drawn into the allure of a captivating dining room oasis, skillfully planned by Arsight, located in a Chelsea apartment, the heart of New York City. Custom-designed shelving, thoughtfully arranged with curated accessories, greets you as Scandinavian dining chairs surround an elegant wooden table. The rustic appeal of the exposed brick wall harmonizes beautifully with the wooden flooring and open storage concept. A captivating library ladder leads to mental art above, with the pendant light casting a soft glow over the white and spacious dining room, setting the scene for unforgettable gatherings.
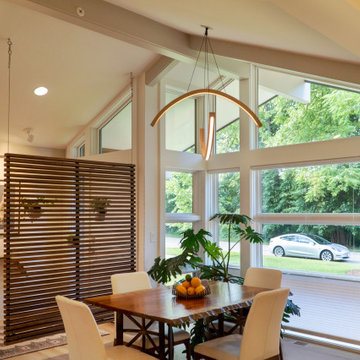
The dining room and foyer, looking out towards the front. The vaulted ceiling has beams that project out to the exterior.
シカゴにあるお手頃価格の中くらいなミッドセンチュリースタイルのおしゃれなLDK (白い壁、無垢フローリング、茶色い床、表し梁) の写真
シカゴにあるお手頃価格の中くらいなミッドセンチュリースタイルのおしゃれなLDK (白い壁、無垢フローリング、茶色い床、表し梁) の写真

Dining with custom pendant lighting.
インディアナポリスにある高級な広いミッドセンチュリースタイルのおしゃれなダイニングキッチン (白い壁、無垢フローリング、表し梁、塗装板張りの天井、三角天井、茶色い床) の写真
インディアナポリスにある高級な広いミッドセンチュリースタイルのおしゃれなダイニングキッチン (白い壁、無垢フローリング、表し梁、塗装板張りの天井、三角天井、茶色い床) の写真
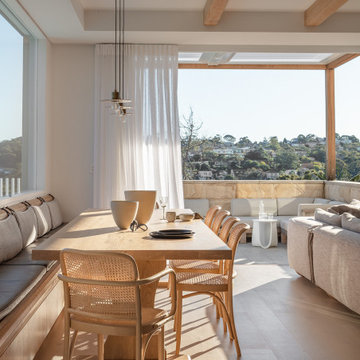
Open-plan dining space with custom-built dining table and banquette that can seat up to 16.
シドニーにある広いコンテンポラリースタイルのおしゃれなLDK (白い壁、淡色無垢フローリング、表し梁) の写真
シドニーにある広いコンテンポラリースタイルのおしゃれなLDK (白い壁、淡色無垢フローリング、表し梁) の写真
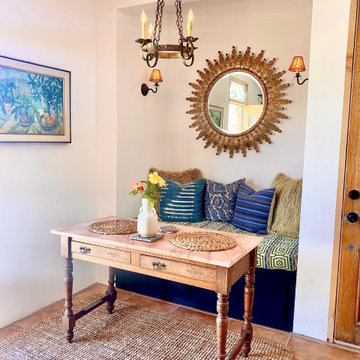
Charming modern European custom dining niche' and workspace for a guest cottage with Spanish and moroccan influences! This builtin seating area is designed with airbnb short stay guests in mind; equipped with a built-in beach seat, antique sunburst mirror adorns the wall flanked by a pair of vintage brass wall sconces with vintage amber beard shades and a antique Spanish chandelier hangs over a little Spanish marble top desk used as a dining table perfect for two!
ダイニング (表し梁、ピンクの壁、白い壁) の写真
4
