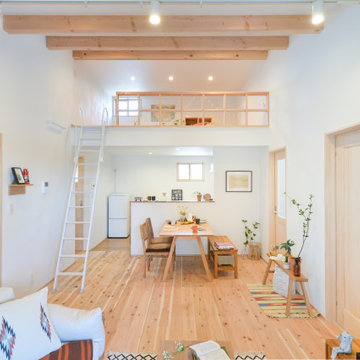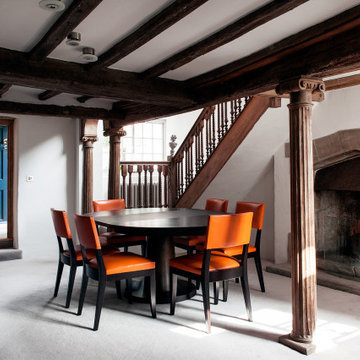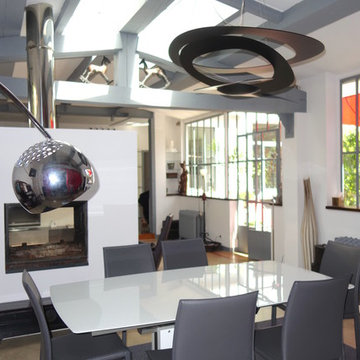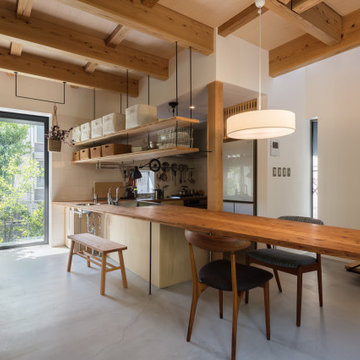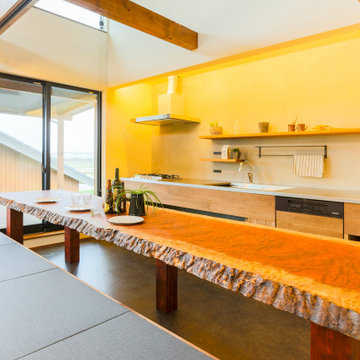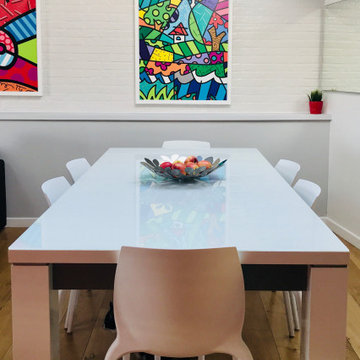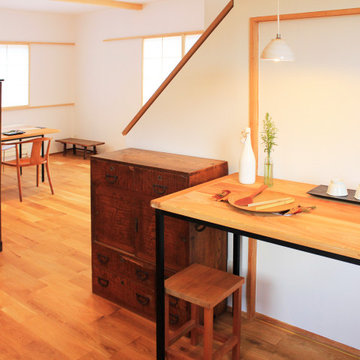オレンジのダイニング (表し梁、グレーの壁、白い壁) の写真
絞り込み:
資材コスト
並び替え:今日の人気順
写真 1〜20 枚目(全 25 枚)
1/5

In the dining room, we added a walnut bar with an antique gold toekick and antique gold hardware, along with an enclosed tall walnut cabinet for storage. The tall dining room cabinet also conceals a vertical steel structural beam, while providing valuable storage space. The original dining room cabinets had been whitewashed and they also featured many tiny drawers and damaged drawer glides that were no longer practical for storage. So, we removed them and built in new cabinets that look as if they have always been there. The new walnut bar features geometric wall tile that matches the kitchen backsplash. The walnut bar and dining cabinets breathe new life into the space and echo the tones of the wood walls and cabinets in the adjoining kitchen and living room. Finally, our design team finished the space with MCM furniture, art and accessories.

Dining counter in Boston condo remodel. Light wood cabinets, white subway tile with dark grout, stainless steel appliances, white counter tops, custom interior steel window. Custom sideboard cabinets with white counters. Custom floating cabinets. White ceiling with light exposed beams.

パリにあるカントリー風のおしゃれなダイニング (白い壁、淡色無垢フローリング、標準型暖炉、ベージュの床、表し梁) の写真
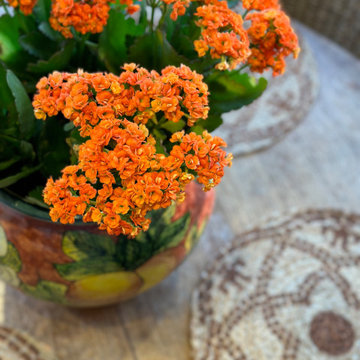
The focal point of this dining / living room is the massive hand painted tile fireplace with it’s lovely collection of vintage Fausto Palanco Furniture with new updated hand gilded gold linen pillows from Rob Shaw and Stroheim upholstery with original art and decorative accessories collected throughout our travels through Mexico.

salle a manger, séjour, salon, parquet en point de Hongrie, miroir décoration, moulures, poutres peintes, cheminées, pierre, chaise en bois, table blanche, art de table, tapis peau de vache, fauteuils, grandes fenêtres, cadres, lustre
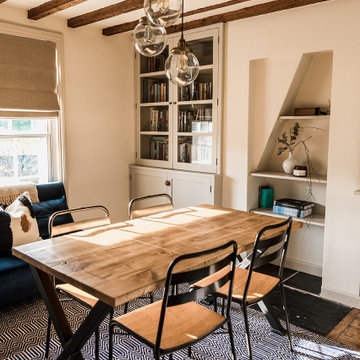
Light and airy Dining Room space with Bespoke Joinery, featuring original floorboards, beams and casements sash windows.
To see more visit: https://www.greta-mae.co.uk/interior-design-projects
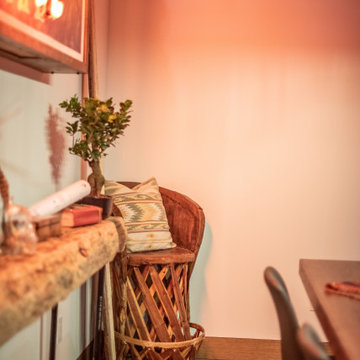
2020 New Construction - Designed + Built + Curated by Steven Allen Designs, LLC - 3 of 5 of the Nouveau Bungalow Series. Inspired by New Mexico Artist Georgia O' Keefe. Featuring Sunset Colors + Vintage Decor + Houston Art + Concrete Countertops + Custom White Oak and White Cabinets + Handcrafted Tile + Frameless Glass + Polished Concrete Floors + Floating Concrete Shelves + 48" Concrete Pivot Door + Recessed White Oak Base Boards + Concrete Plater Walls + Recessed Joist Ceilings + Drop Oak Dining Ceiling + Designer Fixtures and Decor.
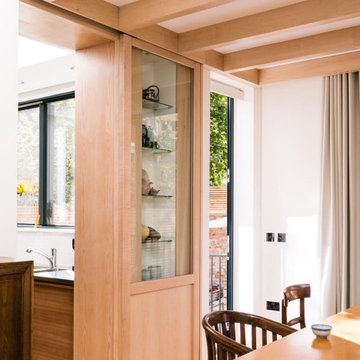
The proposal extends an existing three bedroom flat at basement and ground floor level at the bottom of this Hampstead townhouse.
Working closely with the conservation area constraints the design uses simple proposals to reflect the existing building behind, creating new kitchen and dining rooms, new basement bedrooms and ensuite bathrooms.
The new dining space uses a slim framed pocket sliding door system so the doors disappear when opened to create a Juliet balcony overlooking the garden.
A new master suite with walk-in wardrobe and ensuite is created in the basement level as well as an additional guest bedroom with ensuite.
Our role is for holistic design services including interior design and specifications with design management and contract administration during construction.
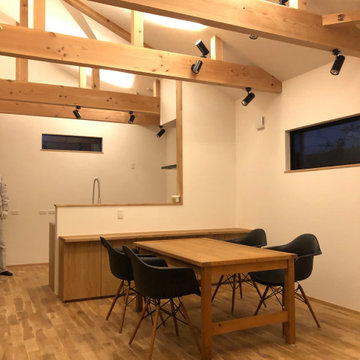
リビングとつながったダイニングスペース。
リビングと同様落ち着いた雰囲気です。
こちらも照明がシーンに合わせて、調光調色できるので、どんな時でも寛いで過ごせます。
カウンター下の収納が結構便利。
他の地域にあるモダンスタイルのおしゃれなダイニング (白い壁、無垢フローリング、表し梁) の写真
他の地域にあるモダンスタイルのおしゃれなダイニング (白い壁、無垢フローリング、表し梁) の写真
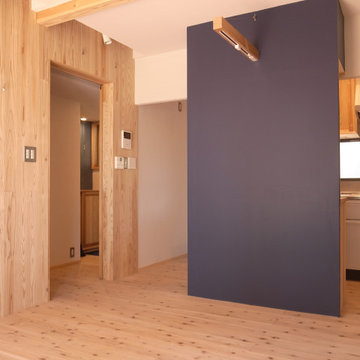
ダイニング入口付近、キッチンとの間にL字型のチョークボードを設けています。キッチン収納であり、キッチン手元を直接見えないよう配慮しつつ、回遊性のある動線としています。
東京都下にある小さなおしゃれなLDK (白い壁、淡色無垢フローリング、ベージュの床、表し梁、羽目板の壁) の写真
東京都下にある小さなおしゃれなLDK (白い壁、淡色無垢フローリング、ベージュの床、表し梁、羽目板の壁) の写真
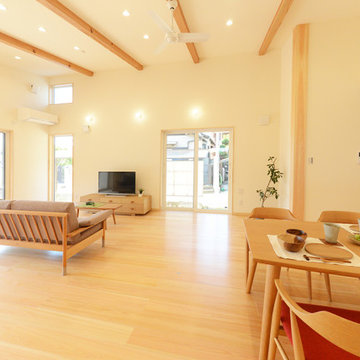
広々としたLDKは明るい空間になるよう、窓は大きく、照明も多くして、目が悪いご主人でも読み物がしっかり読める空間づくりをしています。
他の地域にある広い和風のおしゃれなダイニング (白い壁、無垢フローリング、暖炉なし、ベージュの床、表し梁、白い天井) の写真
他の地域にある広い和風のおしゃれなダイニング (白い壁、無垢フローリング、暖炉なし、ベージュの床、表し梁、白い天井) の写真
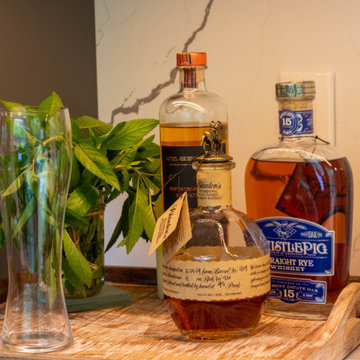
Entertaining is a large part of these client's life. Their existing dining room, while nice, couldn't host a large party. The original dining room was extended 16' to create a large entertaining space, complete with a built in bar area. Floor to ceiling windows and plenty of lighting throughout keeps the space nice and bright. The bar includes a custom stained wine rack, pull out trays for liquor, sink, wine fridge, and plenty of storage space for extras. The homeowner even built his own table on site to make sure it would fit the space as best as it could.
オレンジのダイニング (表し梁、グレーの壁、白い壁) の写真
1
