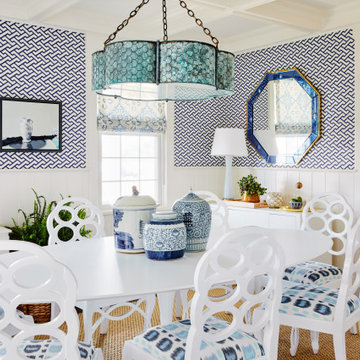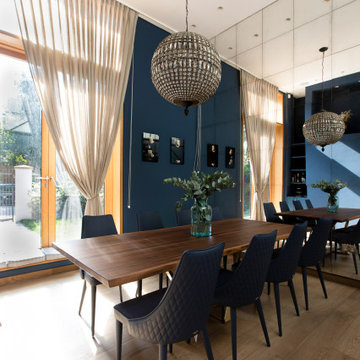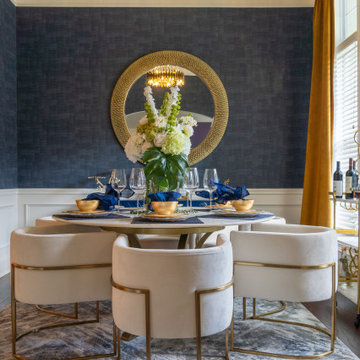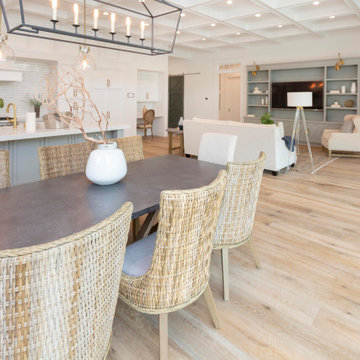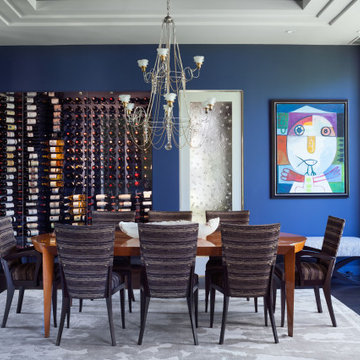ダイニング (格子天井、濃色無垢フローリング、淡色無垢フローリング) の写真
絞り込み:
資材コスト
並び替え:今日の人気順
写真 81〜100 枚目(全 590 枚)
1/4
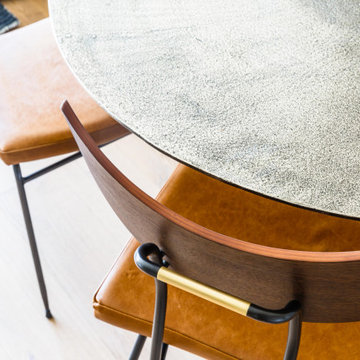
ニューヨークにある高級な中くらいなトラディショナルスタイルのおしゃれなダイニングキッチン (白い壁、淡色無垢フローリング、暖炉なし、ベージュの床、格子天井) の写真
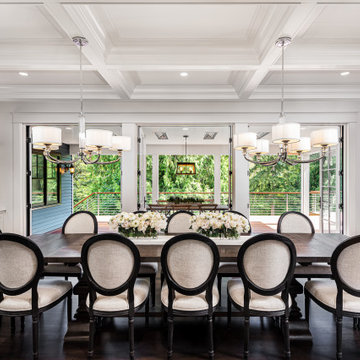
Photo by Kirsten Robertson.
シアトルにあるラグジュアリーな巨大なトラディショナルスタイルのおしゃれな独立型ダイニング (白い壁、濃色無垢フローリング、格子天井、壁紙) の写真
シアトルにあるラグジュアリーな巨大なトラディショナルスタイルのおしゃれな独立型ダイニング (白い壁、濃色無垢フローリング、格子天井、壁紙) の写真
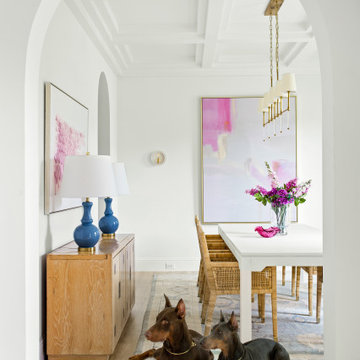
Classic, timeless and ideally positioned on a sprawling corner lot set high above the street, discover this designer dream home by Jessica Koltun. The blend of traditional architecture and contemporary finishes evokes feelings of warmth while understated elegance remains constant throughout this Midway Hollow masterpiece unlike no other. This extraordinary home is at the pinnacle of prestige and lifestyle with a convenient address to all that Dallas has to offer.
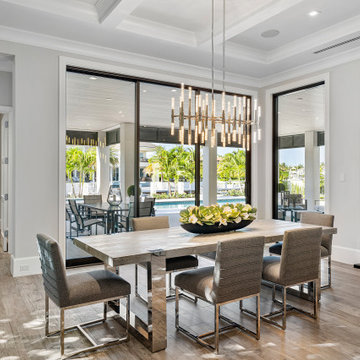
Dining room adjacent to kitchen.
マイアミにある高級な広いトランジショナルスタイルのおしゃれなLDK (白い壁、淡色無垢フローリング、暖炉なし、ベージュの床、格子天井) の写真
マイアミにある高級な広いトランジショナルスタイルのおしゃれなLDK (白い壁、淡色無垢フローリング、暖炉なし、ベージュの床、格子天井) の写真
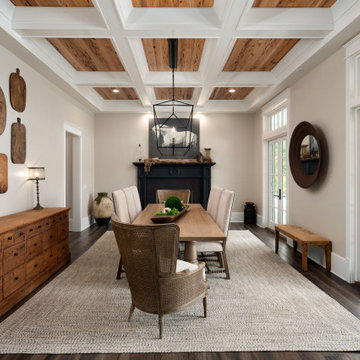
This modern farmhouse dining room is stunning with the custom built fireplace mantel and pecky cypress ceiling.
アトランタにあるカントリー風のおしゃれなダイニング (ベージュの壁、濃色無垢フローリング、標準型暖炉、茶色い床、格子天井) の写真
アトランタにあるカントリー風のおしゃれなダイニング (ベージュの壁、濃色無垢フローリング、標準型暖炉、茶色い床、格子天井) の写真
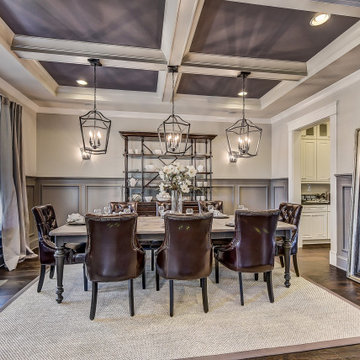
A formal dining room in Charlotte with dark hardwood floors, gray wainscoting, beige walls, and a coffered ceiling.
シャーロットにある高級な広いトランジショナルスタイルのおしゃれなダイニング (ベージュの壁、濃色無垢フローリング、格子天井、羽目板の壁) の写真
シャーロットにある高級な広いトランジショナルスタイルのおしゃれなダイニング (ベージュの壁、濃色無垢フローリング、格子天井、羽目板の壁) の写真
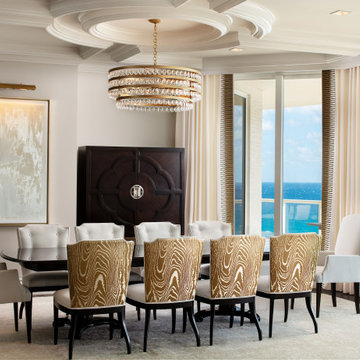
The dining area in this luxury high-rise seats ten. The color on the patterned backs of the dining chairs echo the brass and gold accents used throughout the space.
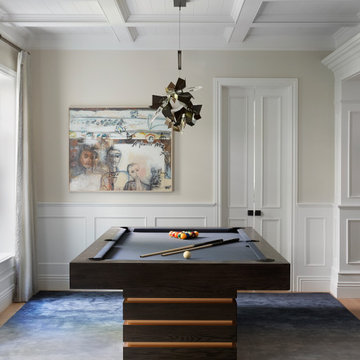
This traditional meets contemporary dining room is luxe and beautiful but has a surprise! The dining table convert into a custom pool table. Move the chairs away and you're ready for a game night!
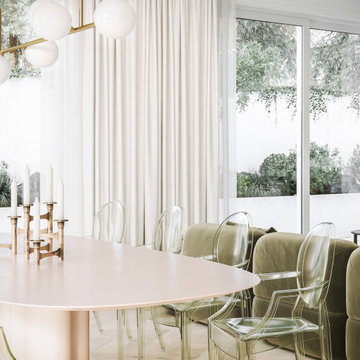
In the dining area, a soft and feminine aesthetic takes centre stage, creating a harmonious composition of graceful forms. Here, the iconic transparent ghost chairs allow the sculptural dining table to shine while adding an ethereal layer of translucency.
These thoughtfully chosen chairs are like a delicate veil, ensuring that the dining area remains light and uniquely charming. The arrangement invites you to savour moments of elegance and tranquillity, making it an inviting space for shared meals and cherished memories.

This dining room is from a custom home in North York, in the Greater Toronto Area. It was designed and built by bespoke luxury custom home builder Avvio Fine Homes in 2015. The dining room is an open concept, looking onto the living room, foyer, stairs, and hall to the office, kitchen and family room. It features a waffled ceiling, wainscoting and red oak hardwood flooring. It also adjoins the servery, connecting it to the kitchen.
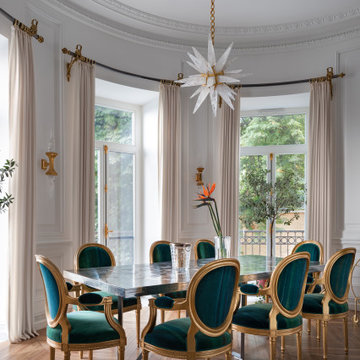
Этот интерьер – переплетение богатого опыта дизайнера, отменного вкуса заказчицы, тонко подобранных антикварных и современных элементов.
Началось все с того, что в студию Юрия Зименко обратилась заказчица, которая точно знала, что хочет получить и была настроена активно участвовать в подборе предметного наполнения. Апартаменты, расположенные в исторической части Киева, требовали незначительной корректировки планировочного решения. И дизайнер легко адаптировал функционал квартиры под сценарий жизни конкретной семьи. Сегодня общая площадь 200 кв. м разделена на гостиную с двумя входами-выходами (на кухню и в коридор), спальню, гардеробную, ванную комнату, детскую с отдельной ванной комнатой и гостевой санузел.
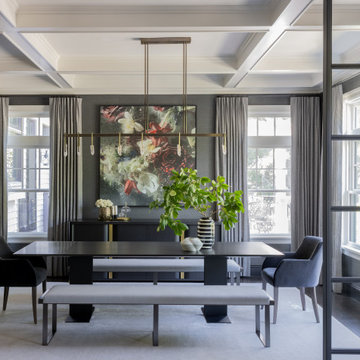
Photography by Michael J. Lee
ボストンにあるラグジュアリーな中くらいなトランジショナルスタイルのおしゃれな独立型ダイニング (グレーの壁、濃色無垢フローリング、暖炉なし、茶色い床、格子天井、壁紙) の写真
ボストンにあるラグジュアリーな中くらいなトランジショナルスタイルのおしゃれな独立型ダイニング (グレーの壁、濃色無垢フローリング、暖炉なし、茶色い床、格子天井、壁紙) の写真

This home was redesigned to reflect the homeowners' personalities through intentional and bold design choices, resulting in a visually appealing and powerfully expressive environment.
This captivating dining room design features a striking bold blue palette that mingles with elegant furniture while statement lights dangle gracefully above. The rust-toned carpet adds a warm contrast, completing a sophisticated and inviting ambience.
---Project by Wiles Design Group. Their Cedar Rapids-based design studio serves the entire Midwest, including Iowa City, Dubuque, Davenport, and Waterloo, as well as North Missouri and St. Louis.
For more about Wiles Design Group, see here: https://wilesdesigngroup.com/
To learn more about this project, see here: https://wilesdesigngroup.com/cedar-rapids-bold-home-transformation
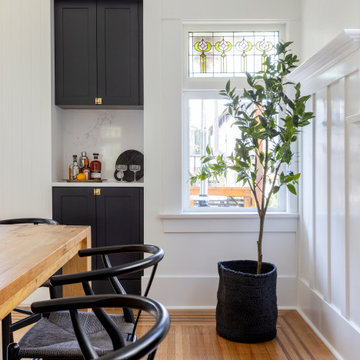
Finding the line between classic and contemporary, then restoring this heritage kitchen to the space that it once was (or should have been!) was our challenge in this home. It had seen many renovations over the century, none of them honouring the existing details. We created a French-inspired kitchen, dining room, entryway and powder room to suit a busy modern family living in a classic heritage home.

Breakfast Area in the Kitchen designed with modern elements, neutrals and textures.
ワシントンD.C.にある高級な中くらいなコンテンポラリースタイルのおしゃれなダイニング (朝食スペース、白い壁、濃色無垢フローリング、標準型暖炉、塗装板張りの暖炉まわり、茶色い床、格子天井、羽目板の壁) の写真
ワシントンD.C.にある高級な中くらいなコンテンポラリースタイルのおしゃれなダイニング (朝食スペース、白い壁、濃色無垢フローリング、標準型暖炉、塗装板張りの暖炉まわり、茶色い床、格子天井、羽目板の壁) の写真
ダイニング (格子天井、濃色無垢フローリング、淡色無垢フローリング) の写真
5
