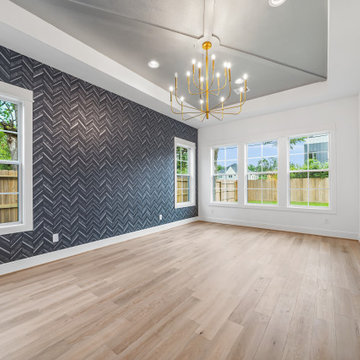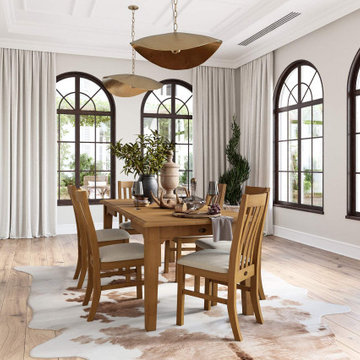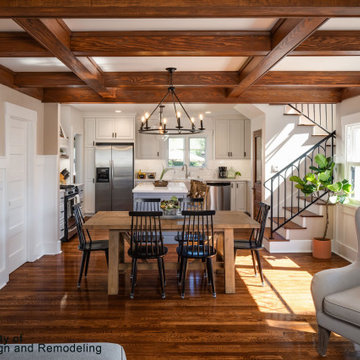トラディショナルスタイルのダイニング (格子天井、濃色無垢フローリング、淡色無垢フローリング) の写真
絞り込み:
資材コスト
並び替え:今日の人気順
写真 1〜20 枚目(全 100 枚)
1/5

Spacecrafting Photography
ミネアポリスにあるラグジュアリーな巨大なトラディショナルスタイルのおしゃれなLDK (白い壁、濃色無垢フローリング、両方向型暖炉、石材の暖炉まわり、茶色い床、格子天井、羽目板の壁) の写真
ミネアポリスにあるラグジュアリーな巨大なトラディショナルスタイルのおしゃれなLDK (白い壁、濃色無垢フローリング、両方向型暖炉、石材の暖炉まわり、茶色い床、格子天井、羽目板の壁) の写真

Martha O'Hara Interiors, Interior Design & Photo Styling | City Homes, Builder | Troy Thies, Photography
Please Note: All “related,” “similar,” and “sponsored” products tagged or listed by Houzz are not actual products pictured. They have not been approved by Martha O’Hara Interiors nor any of the professionals credited. For information about our work, please contact design@oharainteriors.com.
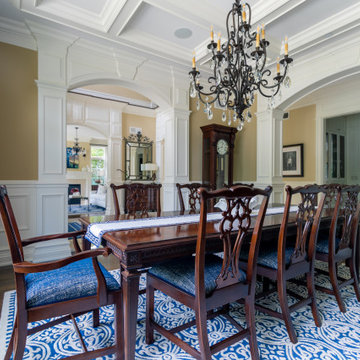
Traditional dining room in blue and white.
シカゴにある中くらいなトラディショナルスタイルのおしゃれな独立型ダイニング (ベージュの壁、濃色無垢フローリング、暖炉なし、格子天井) の写真
シカゴにある中くらいなトラディショナルスタイルのおしゃれな独立型ダイニング (ベージュの壁、濃色無垢フローリング、暖炉なし、格子天井) の写真

Traditional formal dining, moldings, fireplace, marble surround gas fireplace, dark hardwood floors
サンフランシスコにある広いトラディショナルスタイルのおしゃれなLDK (青い壁、濃色無垢フローリング、標準型暖炉、石材の暖炉まわり、茶色い床、格子天井) の写真
サンフランシスコにある広いトラディショナルスタイルのおしゃれなLDK (青い壁、濃色無垢フローリング、標準型暖炉、石材の暖炉まわり、茶色い床、格子天井) の写真
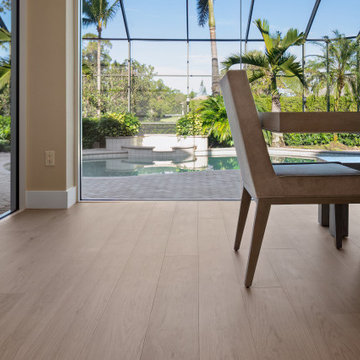
Neutral greys and muted taupes commingle to create the perfect blend of beauty and simplicity. Silvan Resilient Hardwood combines the highest-quality sustainable materials with an emphasis on durability and design. The result is a resilient floor, topped with an FSC® 100% Hardwood wear layer sourced from meticulously maintained European forests and backed by a waterproof guarantee, that looks stunning and installs with ease.

This 2-story home includes a 3- car garage with mudroom entry, an inviting front porch with decorative posts, and a screened-in porch. The home features an open floor plan with 10’ ceilings on the 1st floor and impressive detailing throughout. A dramatic 2-story ceiling creates a grand first impression in the foyer, where hardwood flooring extends into the adjacent formal dining room elegant coffered ceiling accented by craftsman style wainscoting and chair rail. Just beyond the Foyer, the great room with a 2-story ceiling, the kitchen, breakfast area, and hearth room share an open plan. The spacious kitchen includes that opens to the breakfast area, quartz countertops with tile backsplash, stainless steel appliances, attractive cabinetry with crown molding, and a corner pantry. The connecting hearth room is a cozy retreat that includes a gas fireplace with stone surround and shiplap. The floor plan also includes a study with French doors and a convenient bonus room for additional flexible living space. The first-floor owner’s suite boasts an expansive closet, and a private bathroom with a shower, freestanding tub, and double bowl vanity. On the 2nd floor is a versatile loft area overlooking the great room, 2 full baths, and 3 bedrooms with spacious closets.
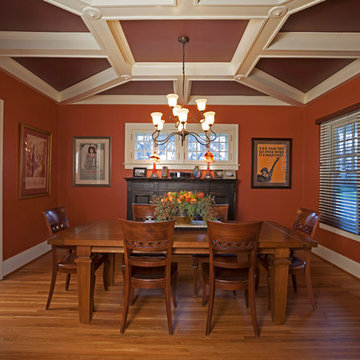
The dining room was blessed with coffered ceilings so Dan David Design chose paint colors to make it the focal point of the room.
デトロイトにあるお手頃価格の中くらいなトラディショナルスタイルのおしゃれな独立型ダイニング (オレンジの壁、淡色無垢フローリング、暖炉なし、茶色い床、格子天井) の写真
デトロイトにあるお手頃価格の中くらいなトラディショナルスタイルのおしゃれな独立型ダイニング (オレンジの壁、淡色無垢フローリング、暖炉なし、茶色い床、格子天井) の写真
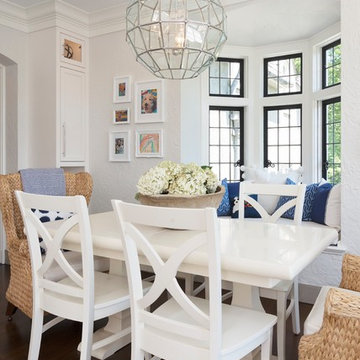
The dining space, connected to the kitchen offers the same bright white cabinets and additional bench seating.
他の地域にある高級な巨大なトラディショナルスタイルのおしゃれなダイニングキッチン (濃色無垢フローリング、茶色い床、格子天井) の写真
他の地域にある高級な巨大なトラディショナルスタイルのおしゃれなダイニングキッチン (濃色無垢フローリング、茶色い床、格子天井) の写真

The Dining room, while open to both the Kitchen and Living spaces, is defined by the Craftsman style boxed beam coffered ceiling, built-in cabinetry and columns. A formal dining space in an otherwise contemporary open concept plan meets the needs of the homeowners while respecting the Arts & Crafts time period. Wood wainscot and vintage wallpaper border accent the space along with appropriate ceiling and wall-mounted light fixtures.

オレンジカウンティにある広いトラディショナルスタイルのおしゃれな独立型ダイニング (グレーの壁、濃色無垢フローリング、標準型暖炉、タイルの暖炉まわり、黒い床、格子天井、羽目板の壁) の写真
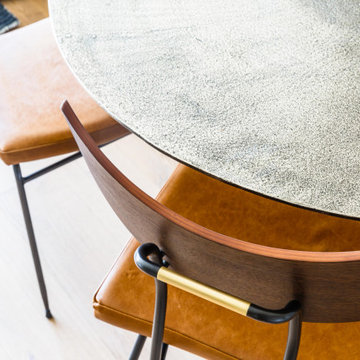
ニューヨークにある高級な中くらいなトラディショナルスタイルのおしゃれなダイニングキッチン (白い壁、淡色無垢フローリング、暖炉なし、ベージュの床、格子天井) の写真
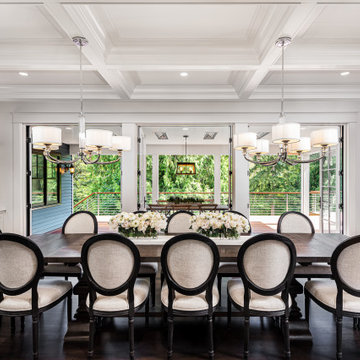
Photo by Kirsten Robertson.
シアトルにあるラグジュアリーな巨大なトラディショナルスタイルのおしゃれな独立型ダイニング (白い壁、濃色無垢フローリング、格子天井、壁紙) の写真
シアトルにあるラグジュアリーな巨大なトラディショナルスタイルのおしゃれな独立型ダイニング (白い壁、濃色無垢フローリング、格子天井、壁紙) の写真
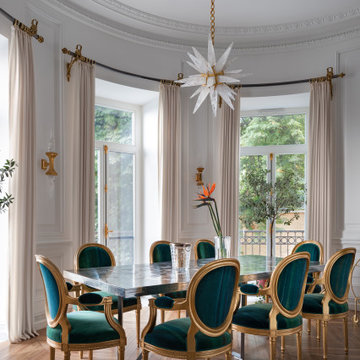
Этот интерьер – переплетение богатого опыта дизайнера, отменного вкуса заказчицы, тонко подобранных антикварных и современных элементов.
Началось все с того, что в студию Юрия Зименко обратилась заказчица, которая точно знала, что хочет получить и была настроена активно участвовать в подборе предметного наполнения. Апартаменты, расположенные в исторической части Киева, требовали незначительной корректировки планировочного решения. И дизайнер легко адаптировал функционал квартиры под сценарий жизни конкретной семьи. Сегодня общая площадь 200 кв. м разделена на гостиную с двумя входами-выходами (на кухню и в коридор), спальню, гардеробную, ванную комнату, детскую с отдельной ванной комнатой и гостевой санузел.
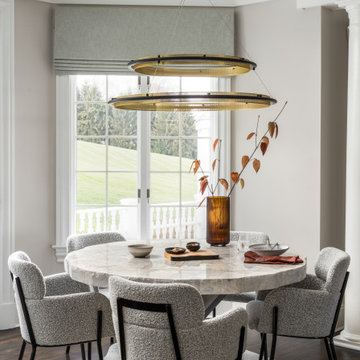
custom brass shelving
ボルチモアにある高級な広いトラディショナルスタイルのおしゃれなダイニングキッチン (濃色無垢フローリング、茶色い床、格子天井) の写真
ボルチモアにある高級な広いトラディショナルスタイルのおしゃれなダイニングキッチン (濃色無垢フローリング、茶色い床、格子天井) の写真
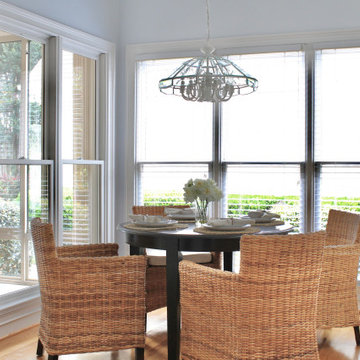
We chose to use black and gold to complement the fixture and yet gave a statement of this beautiful room.
シャーロットにあるお手頃価格の中くらいなトラディショナルスタイルのおしゃれなダイニング (朝食スペース、ピンクの壁、淡色無垢フローリング、茶色い床、格子天井) の写真
シャーロットにあるお手頃価格の中くらいなトラディショナルスタイルのおしゃれなダイニング (朝食スペース、ピンクの壁、淡色無垢フローリング、茶色い床、格子天井) の写真

The Dining room, while open to both the Kitchen and Living spaces, is defined by the Craftsman style boxed beam coffered ceiling, built-in cabinetry and columns. A formal dining space in an otherwise contemporary open concept plan meets the needs of the homeowners while respecting the Arts & Crafts time period. Wood wainscot and vintage wallpaper border accent the space along with appropriate ceiling and wall-mounted light fixtures.
トラディショナルスタイルのダイニング (格子天井、濃色無垢フローリング、淡色無垢フローリング) の写真
1

