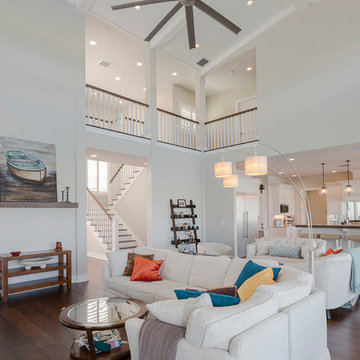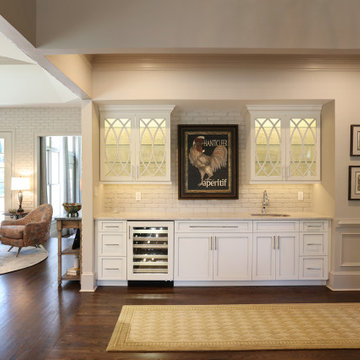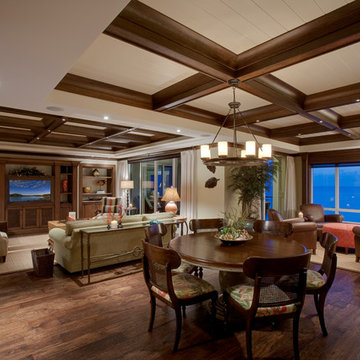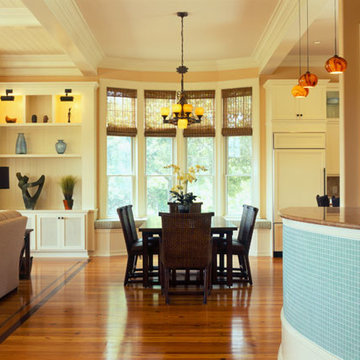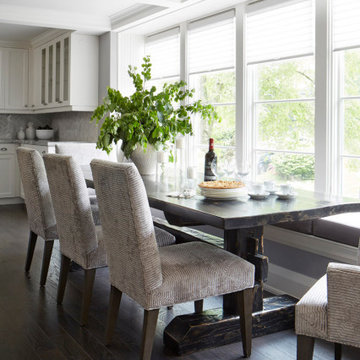ダイニング (格子天井、濃色無垢フローリング、ラミネートの床) の写真
絞り込み:
資材コスト
並び替え:今日の人気順
写真 121〜140 枚目(全 304 枚)
1/4
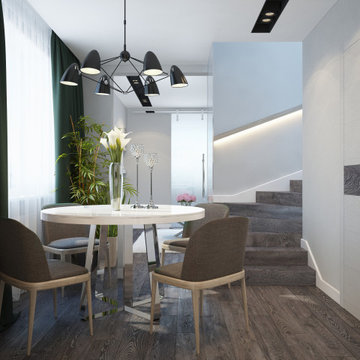
The design project of the studio is in white. The white version of the interior decoration allows to visually expanding the space. The dark wooden floor counterbalances the light space and favorably shades.
The layout of the room is conventionally divided into functional zones. The kitchen area is presented in a combination of white and black. It looks stylish and aesthetically pleasing. Monophonic facades, made to match the walls. The color of the kitchen working wall is a deep dark color, which looks especially impressive with backlighting. The bar counter makes a conditional division between the kitchen and the living room. The main focus of the center of the composition is a round table with metal legs. Fits organically into a restrained but elegant interior. Further, in the recreation area there is an indispensable attribute - a sofa. The green sofa complements the cool white tone and adds serenity to the setting. The fragile glass coffee table enhances the lightness atmosphere.
The installation of an electric fireplace is an interesting design solution. It will create an atmosphere of comfort and warm atmosphere. A niche with shelves made of drywall, serves as a decor and has a functional character. An accent wall with a photo dilutes the monochrome finish. Plants and textiles make the room cozy.
A textured white brick wall highlights the entrance hall. The necessary furniture consists of a hanger, shelves and mirrors. Lighting of the space is represented by built-in lamps, there is also lighting of functional areas.
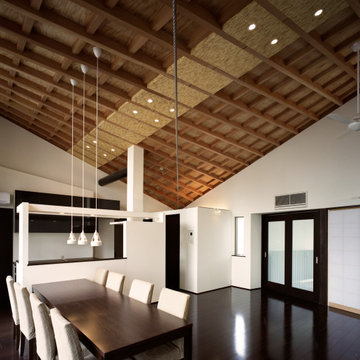
他の地域にあるモダンスタイルのおしゃれなLDK (白い壁、濃色無垢フローリング、茶色い床、格子天井、塗装板張りの壁) の写真
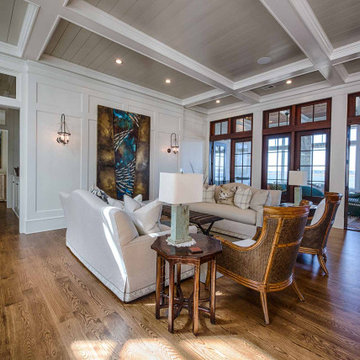
Coffered ceiling, white oak floors, wainscoting, custom light fixtures.
他の地域にあるおしゃれなLDK (白い壁、濃色無垢フローリング、茶色い床、格子天井、羽目板の壁) の写真
他の地域にあるおしゃれなLDK (白い壁、濃色無垢フローリング、茶色い床、格子天井、羽目板の壁) の写真
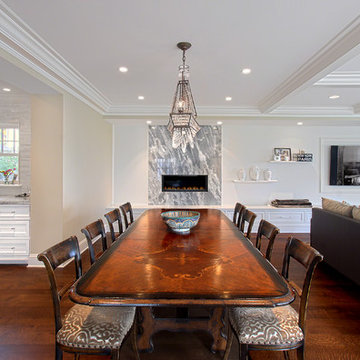
Dining space open to kitchen and family room- Norman Sizemore- photographer
シカゴにあるラグジュアリーな中くらいなトランジショナルスタイルのおしゃれなダイニングキッチン (濃色無垢フローリング、標準型暖炉、石材の暖炉まわり、白い壁、茶色い床、格子天井、白い天井) の写真
シカゴにあるラグジュアリーな中くらいなトランジショナルスタイルのおしゃれなダイニングキッチン (濃色無垢フローリング、標準型暖炉、石材の暖炉まわり、白い壁、茶色い床、格子天井、白い天井) の写真

チャールストンにあるラグジュアリーな広いトラディショナルスタイルのおしゃれなLDK (白い壁、濃色無垢フローリング、標準型暖炉、木材の暖炉まわり、マルチカラーの床、格子天井、羽目板の壁) の写真
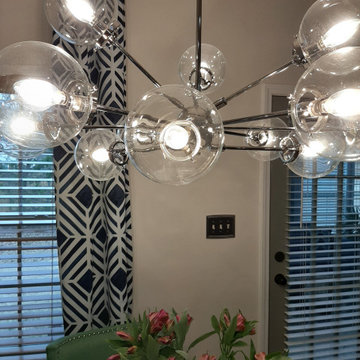
The client wanted to change the color scheme and punch up the style with accessories such as curtains, rugs, and flowers. The couple had the entire downstairs painted and installed new light fixtures throughout.
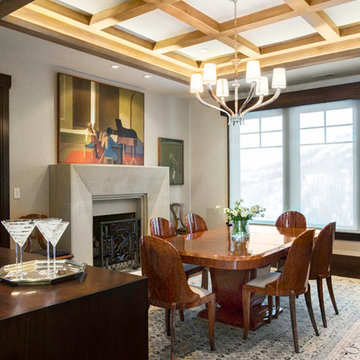
This dining room blends the beauty of the mountains with the lines of a modern design with the fireplace, coffered ceiling, wood dining table, and of course the beautiful art.
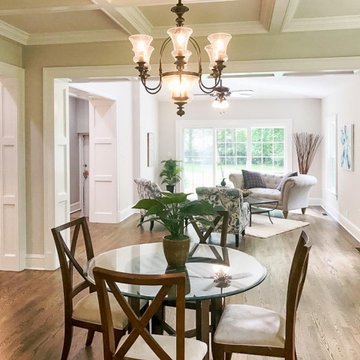
This near century old Neoclassical colonial was fully restored including a family room addition, extensive alterations to the existing floorplan, new gourmet kitchen with informal dining with box beam ceiling, new master suite and much custom trim and detailed built ins.
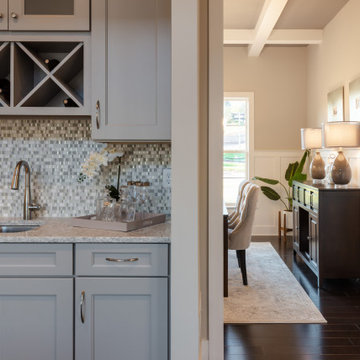
This 2-story home includes a 3- car garage with mudroom entry, an inviting front porch with decorative posts, and a screened-in porch. The home features an open floor plan with 10’ ceilings on the 1st floor and impressive detailing throughout. A dramatic 2-story ceiling creates a grand first impression in the foyer, where hardwood flooring extends into the adjacent formal dining room elegant coffered ceiling accented by craftsman style wainscoting and chair rail. Just beyond the Foyer, the great room with a 2-story ceiling, the kitchen, breakfast area, and hearth room share an open plan. The spacious kitchen includes that opens to the breakfast area, quartz countertops with tile backsplash, stainless steel appliances, attractive cabinetry with crown molding, and a corner pantry. The connecting hearth room is a cozy retreat that includes a gas fireplace with stone surround and shiplap. The floor plan also includes a study with French doors and a convenient bonus room for additional flexible living space. The first-floor owner’s suite boasts an expansive closet, and a private bathroom with a shower, freestanding tub, and double bowl vanity. On the 2nd floor is a versatile loft area overlooking the great room, 2 full baths, and 3 bedrooms with spacious closets.
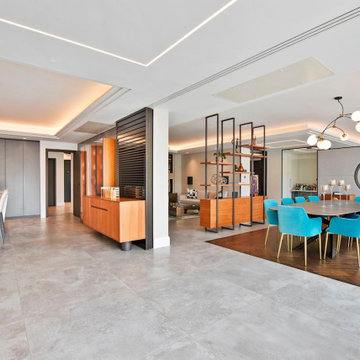
ロンドンにあるラグジュアリーな広いコンテンポラリースタイルのおしゃれなダイニング (ベージュの壁、濃色無垢フローリング、標準型暖炉、石材の暖炉まわり、茶色い床、格子天井、壁紙) の写真
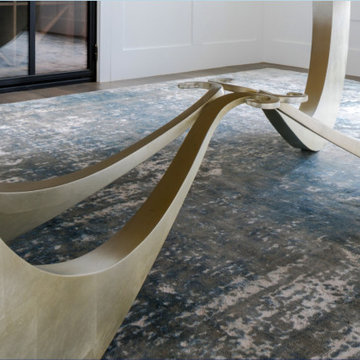
At times massive, at times delicate, the legs seem to move like the tail of a mermaid. This view gives away the complexity that often imbues simplicity.

CONTEMPORARY DINING ROOM WITH MAGIS CRYSTAL CHAIRS, TULIP TABLE AND A HANDMADE CARPET.
マイアミにある高級な小さなコンテンポラリースタイルのおしゃれなLDK (グレーの壁、ラミネートの床、標準型暖炉、コンクリートの暖炉まわり、茶色い床、格子天井、レンガ壁) の写真
マイアミにある高級な小さなコンテンポラリースタイルのおしゃれなLDK (グレーの壁、ラミネートの床、標準型暖炉、コンクリートの暖炉まわり、茶色い床、格子天井、レンガ壁) の写真
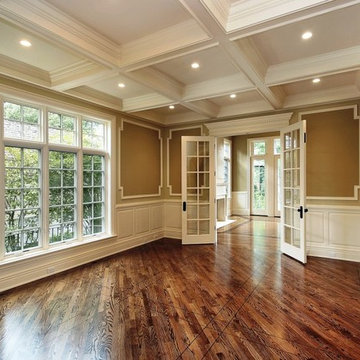
トロントにあるラグジュアリーな広いトラディショナルスタイルのおしゃれな独立型ダイニング (ベージュの壁、濃色無垢フローリング、茶色い床、格子天井、羽目板の壁) の写真
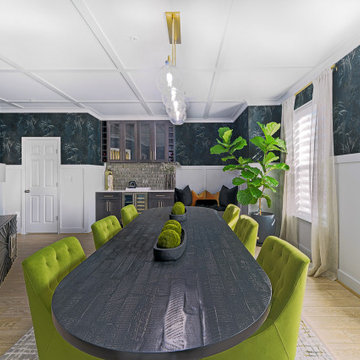
Welcome to the Coolidge Urban Modern Dining and Lounge space. We worked with our client in Silver Spring, MD to add custom details and character to a blank slate and to infuse our client’s unique style. The space is a combined dining, bar and lounge space all in one for a comfortable yet modern take including plenty of color and pattern.
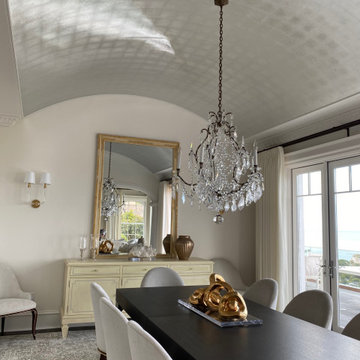
オレンジカウンティにあるラグジュアリーな中くらいなシャビーシック調のおしゃれな独立型ダイニング (白い壁、濃色無垢フローリング、暖炉なし、茶色い床、格子天井、パネル壁) の写真
ダイニング (格子天井、濃色無垢フローリング、ラミネートの床) の写真
7
