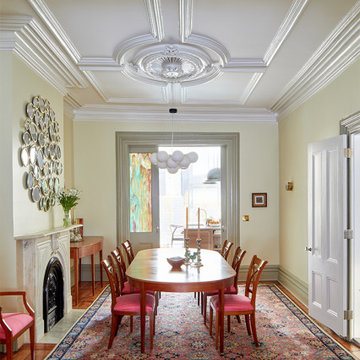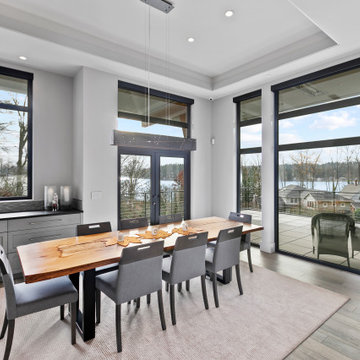ダイニング (格子天井、全タイプの暖炉まわり、無垢フローリング) の写真
絞り込み:
資材コスト
並び替え:今日の人気順
写真 1〜20 枚目(全 107 枚)
1/4

This custom built 2-story French Country style home is a beautiful retreat in the South Tampa area. The exterior of the home was designed to strike a subtle balance of stucco and stone, brought together by a neutral color palette with contrasting rust-colored garage doors and shutters. To further emphasize the European influence on the design, unique elements like the curved roof above the main entry and the castle tower that houses the octagonal shaped master walk-in shower jutting out from the main structure. Additionally, the entire exterior form of the home is lined with authentic gas-lit sconces. The rear of the home features a putting green, pool deck, outdoor kitchen with retractable screen, and rain chains to speak to the country aesthetic of the home.
Inside, you are met with a two-story living room with full length retractable sliding glass doors that open to the outdoor kitchen and pool deck. A large salt aquarium built into the millwork panel system visually connects the media room and living room. The media room is highlighted by the large stone wall feature, and includes a full wet bar with a unique farmhouse style bar sink and custom rustic barn door in the French Country style. The country theme continues in the kitchen with another larger farmhouse sink, cabinet detailing, and concealed exhaust hood. This is complemented by painted coffered ceilings with multi-level detailed crown wood trim. The rustic subway tile backsplash is accented with subtle gray tile, turned at a 45 degree angle to create interest. Large candle-style fixtures connect the exterior sconces to the interior details. A concealed pantry is accessed through hidden panels that match the cabinetry. The home also features a large master suite with a raised plank wood ceiling feature, and additional spacious guest suites. Each bathroom in the home has its own character, while still communicating with the overall style of the home.

セントルイスにある高級な広いエクレクティックスタイルのおしゃれな独立型ダイニング (青い壁、無垢フローリング、標準型暖炉、タイルの暖炉まわり、茶色い床、格子天井、壁紙) の写真

ボストンにある高級な巨大なヴィクトリアン調のおしゃれなLDK (グレーの壁、無垢フローリング、標準型暖炉、木材の暖炉まわり、茶色い床、格子天井、パネル壁) の写真

ボストンにあるトランジショナルスタイルのおしゃれなダイニングキッチン (ベージュの壁、無垢フローリング、標準型暖炉、タイルの暖炉まわり、茶色い床、格子天井、羽目板の壁) の写真
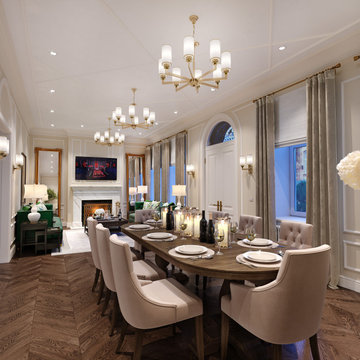
3D rendering of an open living and dining area in traditional style.
ヒューストンにある高級な中くらいなトラディショナルスタイルのおしゃれなLDK (ベージュの壁、無垢フローリング、標準型暖炉、石材の暖炉まわり、茶色い床、格子天井、壁紙) の写真
ヒューストンにある高級な中くらいなトラディショナルスタイルのおしゃれなLDK (ベージュの壁、無垢フローリング、標準型暖炉、石材の暖炉まわり、茶色い床、格子天井、壁紙) の写真

The gorgeous coffered ceiling and crisp wainscoting are highlights of this lovely new home in Historic Houston, TX. The stately chandelier and relaxed woven shades set the stage for this lovely dining table and chairs. The natural light in this home make every room warm and inviting.
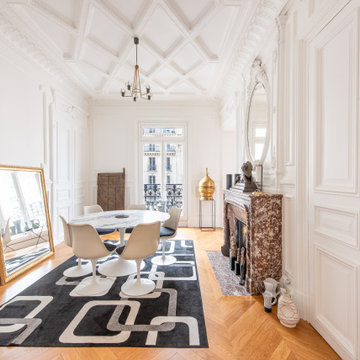
パリにある高級な広いトランジショナルスタイルのおしゃれな独立型ダイニング (白い壁、無垢フローリング、標準型暖炉、石材の暖炉まわり、ベージュの床、格子天井) の写真
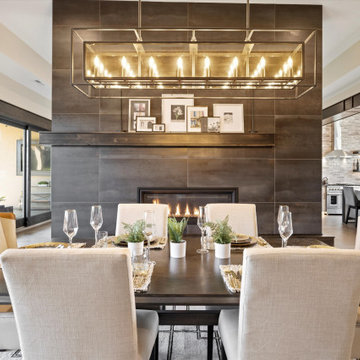
他の地域にある高級な広いトランジショナルスタイルのおしゃれなダイニングキッチン (グレーの壁、無垢フローリング、両方向型暖炉、タイルの暖炉まわり、茶色い床、格子天井) の写真
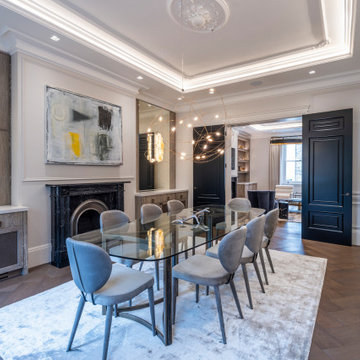
ロンドンにある高級な広いトランジショナルスタイルのおしゃれなダイニングの照明 (ベージュの壁、無垢フローリング、標準型暖炉、石材の暖炉まわり、茶色い床、格子天井、パネル壁) の写真
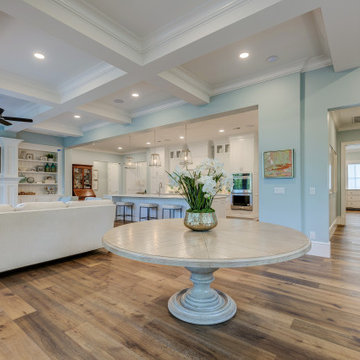
Here we get to see the expansive 18'-0" cased opening, from the back corner of the dining area.. We can see the built case book shelves and fireplace. Down the hall is a powder room,laundry and bedroom/office space. Still awaiting the chairs for the table. You guessed it supply chain issues.

ロンドンにあるラグジュアリーな広いトランジショナルスタイルのおしゃれな独立型ダイニング (マルチカラーの壁、無垢フローリング、標準型暖炉、木材の暖炉まわり、茶色い床、格子天井、パネル壁) の写真

ロンドンにあるラグジュアリーな広いトランジショナルスタイルのおしゃれな独立型ダイニング (マルチカラーの壁、無垢フローリング、標準型暖炉、木材の暖炉まわり、茶色い床、格子天井、壁紙) の写真
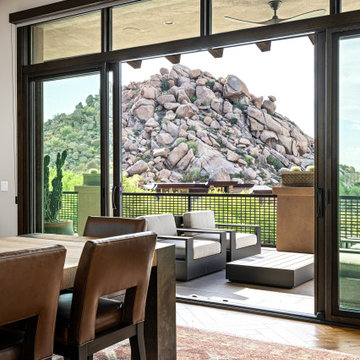
Nestled up against a private enlave this desert custom home take stunning views of the stunning desert to the next level. The sculptural shapes of the unique geological rocky formations take center stage from the private backyard. Unobstructed Troon North Mountain views takes center stage from every room in this carefully placed home.

This custom built 2-story French Country style home is a beautiful retreat in the South Tampa area. The exterior of the home was designed to strike a subtle balance of stucco and stone, brought together by a neutral color palette with contrasting rust-colored garage doors and shutters. To further emphasize the European influence on the design, unique elements like the curved roof above the main entry and the castle tower that houses the octagonal shaped master walk-in shower jutting out from the main structure. Additionally, the entire exterior form of the home is lined with authentic gas-lit sconces. The rear of the home features a putting green, pool deck, outdoor kitchen with retractable screen, and rain chains to speak to the country aesthetic of the home.
Inside, you are met with a two-story living room with full length retractable sliding glass doors that open to the outdoor kitchen and pool deck. A large salt aquarium built into the millwork panel system visually connects the media room and living room. The media room is highlighted by the large stone wall feature, and includes a full wet bar with a unique farmhouse style bar sink and custom rustic barn door in the French Country style. The country theme continues in the kitchen with another larger farmhouse sink, cabinet detailing, and concealed exhaust hood. This is complemented by painted coffered ceilings with multi-level detailed crown wood trim. The rustic subway tile backsplash is accented with subtle gray tile, turned at a 45 degree angle to create interest. Large candle-style fixtures connect the exterior sconces to the interior details. A concealed pantry is accessed through hidden panels that match the cabinetry. The home also features a large master suite with a raised plank wood ceiling feature, and additional spacious guest suites. Each bathroom in the home has its own character, while still communicating with the overall style of the home.

ソルトレイクシティにあるラグジュアリーな巨大なコンテンポラリースタイルのおしゃれなLDK (ベージュの壁、無垢フローリング、両方向型暖炉、石材の暖炉まわり、茶色い床、格子天井、板張り壁) の写真
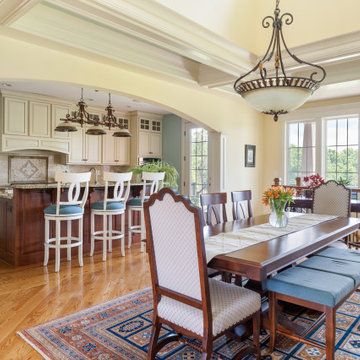
Large family and dining area.
他の地域にある高級な広いシャビーシック調のおしゃれなダイニング (黄色い壁、無垢フローリング、標準型暖炉、木材の暖炉まわり、茶色い床、格子天井) の写真
他の地域にある高級な広いシャビーシック調のおしゃれなダイニング (黄色い壁、無垢フローリング、標準型暖炉、木材の暖炉まわり、茶色い床、格子天井) の写真
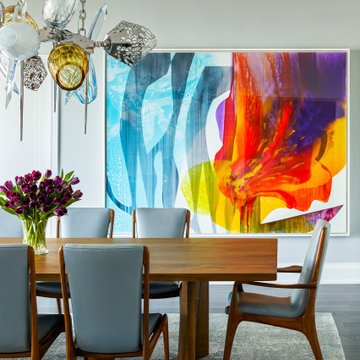
Stunning Dining room with dramatic chandelier in open concept Penthouse.
ニューヨークにあるラグジュアリーな広いコンテンポラリースタイルのおしゃれなLDK (グレーの壁、無垢フローリング、両方向型暖炉、石材の暖炉まわり、茶色い床、格子天井) の写真
ニューヨークにあるラグジュアリーな広いコンテンポラリースタイルのおしゃれなLDK (グレーの壁、無垢フローリング、両方向型暖炉、石材の暖炉まわり、茶色い床、格子天井) の写真

A view from the kitchen of this nautical-inspired living and dining space with a large stone fireplace and built-ins.
Photo by Ashley Avila Photography
ダイニング (格子天井、全タイプの暖炉まわり、無垢フローリング) の写真
1
