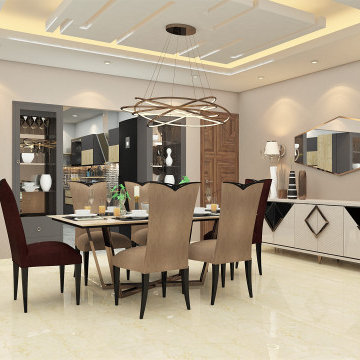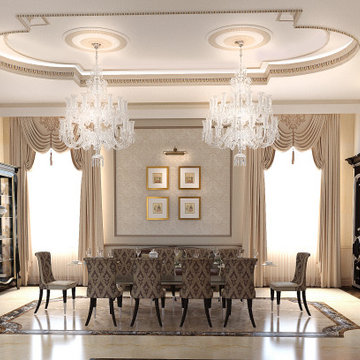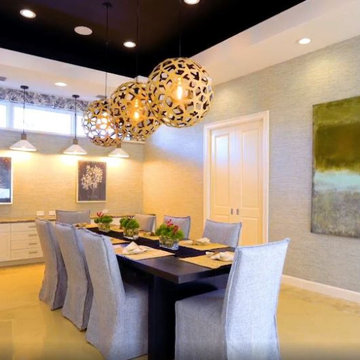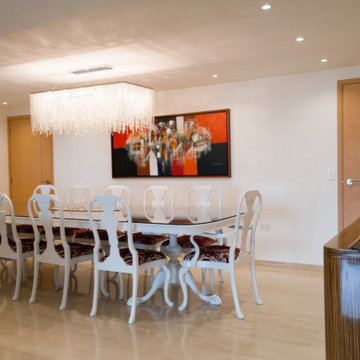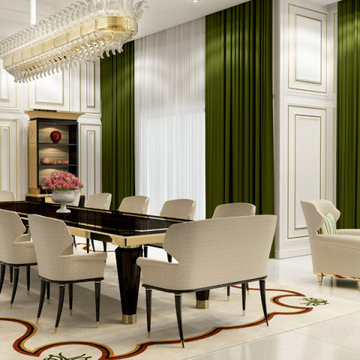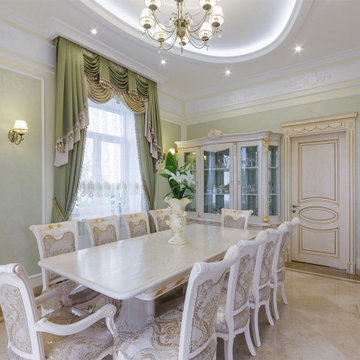ダイニング (格子天井、折り上げ天井、大理石の床、ベージュの床) の写真
絞り込み:
資材コスト
並び替え:今日の人気順
写真 1〜20 枚目(全 44 枚)
1/5
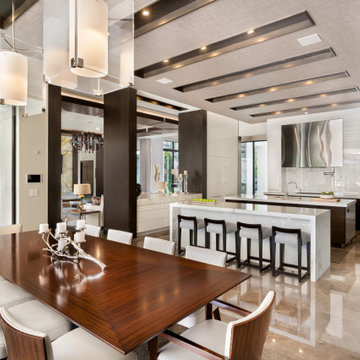
OPEN PLAN KITCHEN AND DINING ROOM.
マイアミにある高級な広いモダンスタイルのおしゃれなダイニング (ベージュの壁、大理石の床、ベージュの床、折り上げ天井) の写真
マイアミにある高級な広いモダンスタイルのおしゃれなダイニング (ベージュの壁、大理石の床、ベージュの床、折り上げ天井) の写真
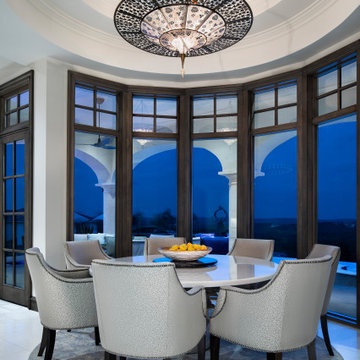
オースティンにあるラグジュアリーな中くらいなトランジショナルスタイルのおしゃれな独立型ダイニング (白い壁、大理石の床、暖炉なし、ベージュの床、折り上げ天井) の写真
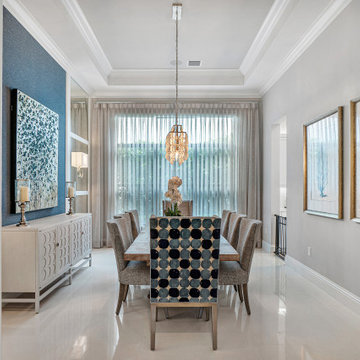
Dining room with blinds and chandelier.
マイアミにある高級な広いトランジショナルスタイルのおしゃれなLDK (グレーの壁、大理石の床、ベージュの床、格子天井、壁紙) の写真
マイアミにある高級な広いトランジショナルスタイルのおしゃれなLDK (グレーの壁、大理石の床、ベージュの床、格子天井、壁紙) の写真
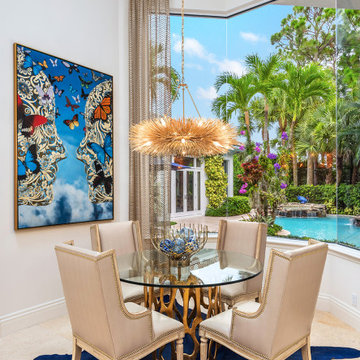
Complete redesign of this traditional golf course estate to create a tropical paradise with glitz and glam. The client's quirky personality is displayed throughout the residence through contemporary elements and modern art pieces that are blended with traditional architectural features. Gold and brass finishings were used to convey their sparkling charm. And, tactile fabrics were chosen to accent each space so that visitors will keep their hands busy. The outdoor space was transformed into a tropical resort complete with kitchen, dining area and orchid filled pool space with waterfalls.
Eat in kitchen with oversized bay window overlooks the custom landscaped tropical garden. The bold accents and organic shapes were chosen to blend with the bold colors of the garden's natural beauty.
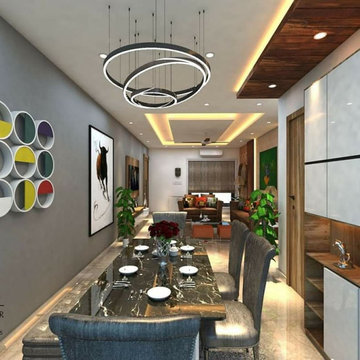
This beautiful dining area has a dining table finished in italian marble. A smart & sleek functional yet beautiful crockery unit for storage. Some nice art installlation to go with the set up . A minimilistic chandellier to complete the look.
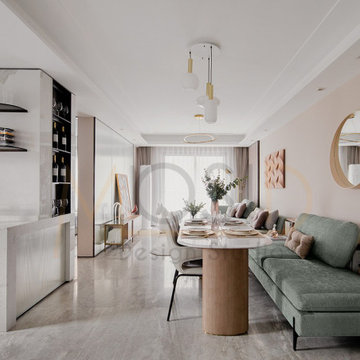
Its not just about colors sense of space is also justified by its equally valued functionality, Considering the space limitation we've added more seating and storage to our sectional sofa. Complimenting distorted oval dining table with niche chair upholstery.
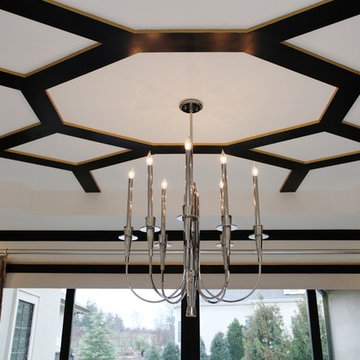
This modern mansion has a grand entrance indeed. To the right is a glorious 3 story stairway with custom iron and glass stair rail. The dining room has dramatic black and gold metallic accents. To the left is a home office, entrance to main level master suite and living area with SW0077 Classic French Gray fireplace wall highlighted with golden glitter hand applied by an artist. Light golden crema marfil stone tile floors, columns and fireplace surround add warmth. The chandelier is surrounded by intricate ceiling details. Just around the corner from the elevator we find the kitchen with large island, eating area and sun room. The SW 7012 Creamy walls and SW 7008 Alabaster trim and ceilings calm the beautiful home.
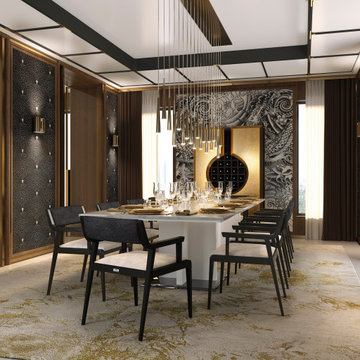
Contemporary Glamour Style, Dining Room, Build-In Vine Cabinet with Two Doors in Gold Finish, Wall Murals, Marble Floor, Multi-Pendants Light Solution, Wall Sconces, Dark walnut Wood Doors, Molding and Panels, Dining Table for 10 persons with two Pedestals in White Lacquered Wood and Stainless-Steel Bases, Marble Top, Dark Walnut Dining Chairs with Arms, Beige Ultrasuede Seats and Dark-Gray Silk Back, Pleated Curtains and Sheers, Wool and Silk Area Rug, White, Beige-Brown Room Color Palette.
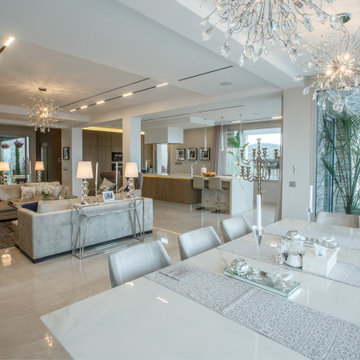
The interior design concept involves accentuating the villa’s breath-taking sea views throughout the beautiful four floor levels. The living area and supporting rooms are situated on the bottom two floor levels. While the master bedroom and other guest rooms are located on the top two floors. There is a hint of classic and modern interlude encompassed with touches of blue intertwined complimenting the picturesque sea views from every window. The interior layout has been designed as an open floor layout to illuminate the villa with natural light and create a luxurious Zen ambience.
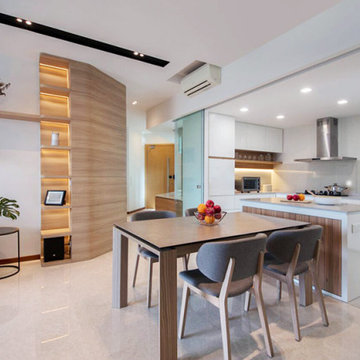
Step into this Scandinavian influenced dream apartment, every room is so beautifully finished you never want to wake up!
The statement kitchen is at the heart of the design with a clever hidden glass sliding doors to have the benefit of deciding to have open plan or not. Every person obsessed by fashion will be jealous of the 16-foot wardrobe in the designer bedroom.
The Scandinavian style is for clutter free rooms and with the large amount of bespoke clever storage solutions, this dream is achieved.
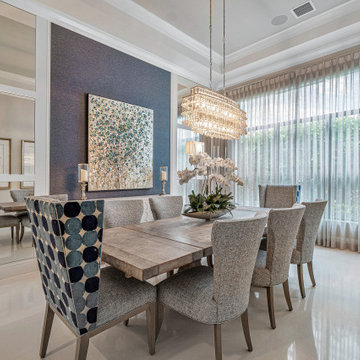
Dining room with wallpaper accent wall.
マイアミにある高級な広いトランジショナルスタイルのおしゃれなLDK (青い壁、大理石の床、ベージュの床、格子天井) の写真
マイアミにある高級な広いトランジショナルスタイルのおしゃれなLDK (青い壁、大理石の床、ベージュの床、格子天井) の写真
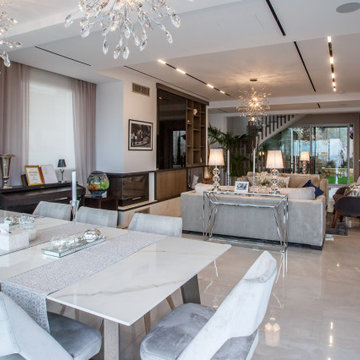
The interior design concept involves accentuating the villa’s breath-taking sea views throughout the beautiful four floor levels. The living area and supporting rooms are situated on the bottom two floor levels. While the master bedroom and other guest rooms are located on the top two floors. There is a hint of classic and modern interlude encompassed with touches of blue intertwined complimenting the picturesque sea views from every window. The interior layout has been designed as an open floor layout to illuminate the villa with natural light and create a luxurious Zen ambience.
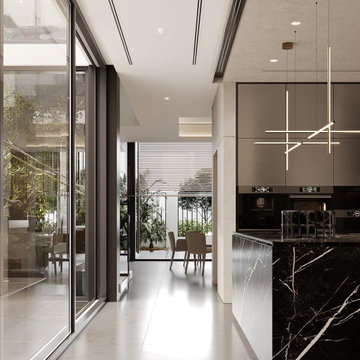
Transform your living space with our expert services in Clearwater, FL. At Dream Coast Builders, we specialize in comprehensive home solutions that prioritize your needs and preferences. Whether you're dreaming of a custom apartment, bespoke interiors, or a luxury home in Tampa, we have the expertise to bring your vision to life.
Our forte lies in remodeling homes to create personalized spaces that reflect your unique style. From interior redesign to complete home renovation, our skilled team is dedicated to enhancing your living experience. Picture a modern and sophisticated environment tailored to your taste, where every corner tells a story of craftsmanship and attention to detail.
In the heart of the home, our kitchen design services stand out. We go beyond the ordinary, offering custom kitchen designs that blend functionality with aesthetics. Let us transform your kitchen into a space that not only meets your culinary needs but also exudes elegance and charm. Our kitchen and dining area remodel seamlessly integrate style and practicality, making meal times a delightful experience.
At Dream Coast Builders, we understand the importance of a well-designed dining area. Whether you prefer a cozy space for intimate dinners or a more open layout for entertaining guests, our dining area design services cater to your lifestyle. We prioritize creating environments that enhance your dining experience, ensuring every meal is enjoyed in a space that suits your preferences.
Home customization is at the core of our services. We believe in tailoring every project to meet the unique demands of our clients. As specialists in interior remodeling, we offer a range of options to revitalize your living spaces, ensuring that your home truly reflects your personality and aspirations.
Choose Dream Coast Builders for a transformation that goes beyond the ordinary. With our expertise in remodeling, kitchen design, dining area enhancements, and personalized spaces, we are committed to turning your vision into reality. Experience the luxury of a home that resonates with your style and comfort in Clearwater, FL.
Transform your space with us. Contact us for a consultation and bring your poolside vision to life!
www.dreamcoastbuilders.com
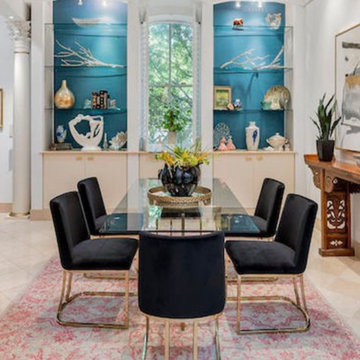
This beautiful home was once a mattress factory in the 1800s and converted into for enormous townhomes right in the heart of Charleston! We were hired to revive this historic, showcase home for the new owners. So much fun and opportunity to be creative and explore another genre of design!
ダイニング (格子天井、折り上げ天井、大理石の床、ベージュの床) の写真
1
