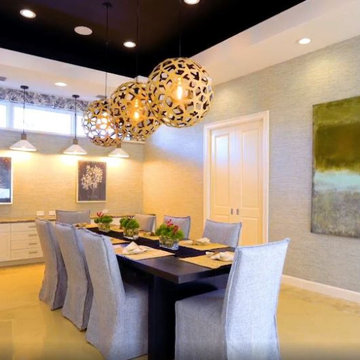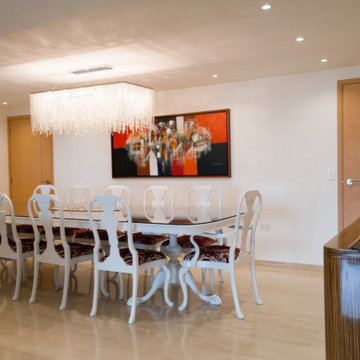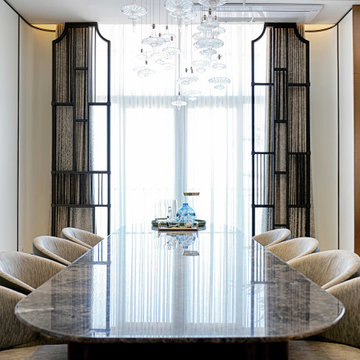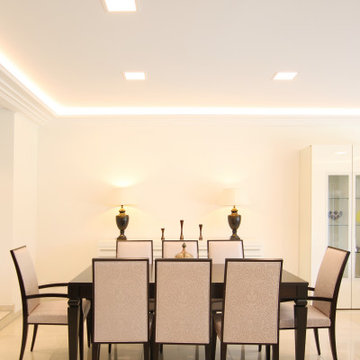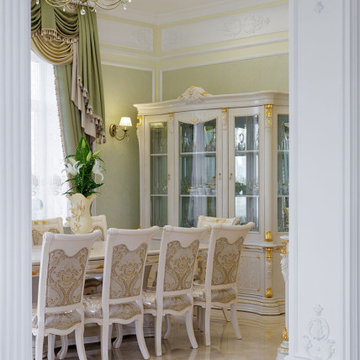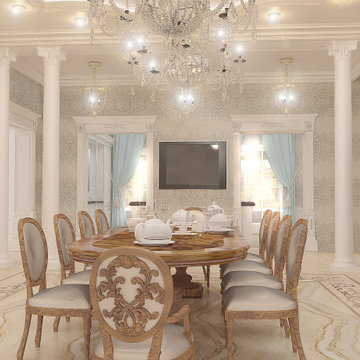ダイニング (折り上げ天井、大理石の床、ベージュの床) の写真
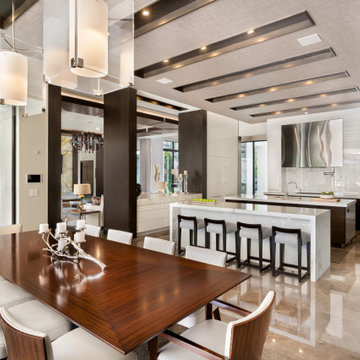
OPEN PLAN KITCHEN AND DINING ROOM.
マイアミにある高級な広いモダンスタイルのおしゃれなダイニング (ベージュの壁、大理石の床、ベージュの床、折り上げ天井) の写真
マイアミにある高級な広いモダンスタイルのおしゃれなダイニング (ベージュの壁、大理石の床、ベージュの床、折り上げ天井) の写真
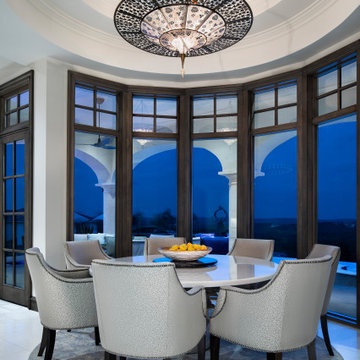
オースティンにあるラグジュアリーな中くらいなトランジショナルスタイルのおしゃれな独立型ダイニング (白い壁、大理石の床、暖炉なし、ベージュの床、折り上げ天井) の写真
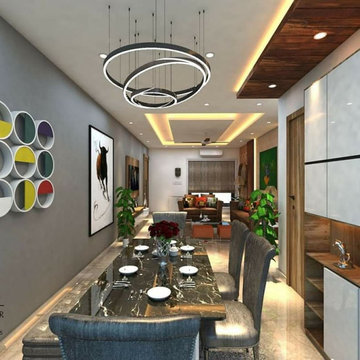
This beautiful dining area has a dining table finished in italian marble. A smart & sleek functional yet beautiful crockery unit for storage. Some nice art installlation to go with the set up . A minimilistic chandellier to complete the look.
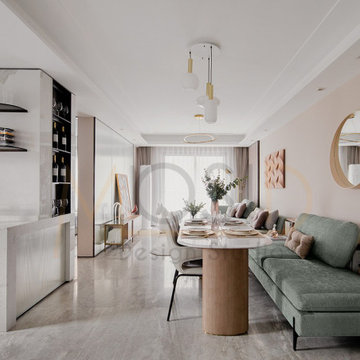
Its not just about colors sense of space is also justified by its equally valued functionality, Considering the space limitation we've added more seating and storage to our sectional sofa. Complimenting distorted oval dining table with niche chair upholstery.
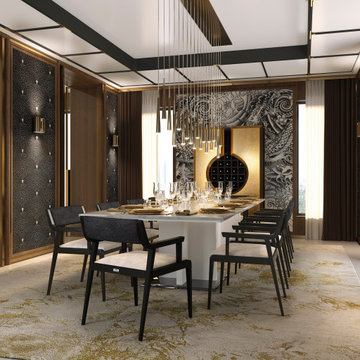
Contemporary Glamour Style, Dining Room, Build-In Vine Cabinet with Two Doors in Gold Finish, Wall Murals, Marble Floor, Multi-Pendants Light Solution, Wall Sconces, Dark walnut Wood Doors, Molding and Panels, Dining Table for 10 persons with two Pedestals in White Lacquered Wood and Stainless-Steel Bases, Marble Top, Dark Walnut Dining Chairs with Arms, Beige Ultrasuede Seats and Dark-Gray Silk Back, Pleated Curtains and Sheers, Wool and Silk Area Rug, White, Beige-Brown Room Color Palette.
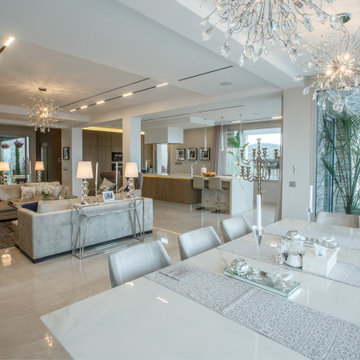
The interior design concept involves accentuating the villa’s breath-taking sea views throughout the beautiful four floor levels. The living area and supporting rooms are situated on the bottom two floor levels. While the master bedroom and other guest rooms are located on the top two floors. There is a hint of classic and modern interlude encompassed with touches of blue intertwined complimenting the picturesque sea views from every window. The interior layout has been designed as an open floor layout to illuminate the villa with natural light and create a luxurious Zen ambience.
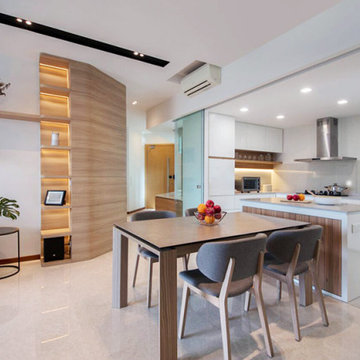
Step into this Scandinavian influenced dream apartment, every room is so beautifully finished you never want to wake up!
The statement kitchen is at the heart of the design with a clever hidden glass sliding doors to have the benefit of deciding to have open plan or not. Every person obsessed by fashion will be jealous of the 16-foot wardrobe in the designer bedroom.
The Scandinavian style is for clutter free rooms and with the large amount of bespoke clever storage solutions, this dream is achieved.
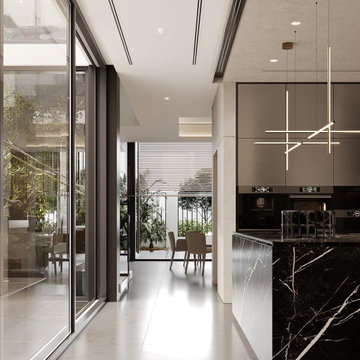
Transform your living space with our expert services in Clearwater, FL. At Dream Coast Builders, we specialize in comprehensive home solutions that prioritize your needs and preferences. Whether you're dreaming of a custom apartment, bespoke interiors, or a luxury home in Tampa, we have the expertise to bring your vision to life.
Our forte lies in remodeling homes to create personalized spaces that reflect your unique style. From interior redesign to complete home renovation, our skilled team is dedicated to enhancing your living experience. Picture a modern and sophisticated environment tailored to your taste, where every corner tells a story of craftsmanship and attention to detail.
In the heart of the home, our kitchen design services stand out. We go beyond the ordinary, offering custom kitchen designs that blend functionality with aesthetics. Let us transform your kitchen into a space that not only meets your culinary needs but also exudes elegance and charm. Our kitchen and dining area remodel seamlessly integrate style and practicality, making meal times a delightful experience.
At Dream Coast Builders, we understand the importance of a well-designed dining area. Whether you prefer a cozy space for intimate dinners or a more open layout for entertaining guests, our dining area design services cater to your lifestyle. We prioritize creating environments that enhance your dining experience, ensuring every meal is enjoyed in a space that suits your preferences.
Home customization is at the core of our services. We believe in tailoring every project to meet the unique demands of our clients. As specialists in interior remodeling, we offer a range of options to revitalize your living spaces, ensuring that your home truly reflects your personality and aspirations.
Choose Dream Coast Builders for a transformation that goes beyond the ordinary. With our expertise in remodeling, kitchen design, dining area enhancements, and personalized spaces, we are committed to turning your vision into reality. Experience the luxury of a home that resonates with your style and comfort in Clearwater, FL.
Transform your space with us. Contact us for a consultation and bring your poolside vision to life!
www.dreamcoastbuilders.com
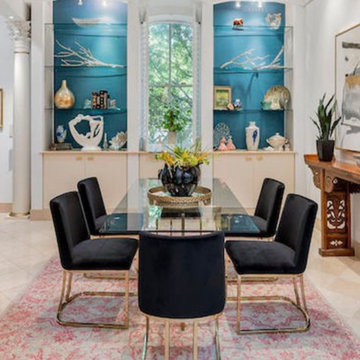
This beautiful home was once a mattress factory in the 1800s and converted into for enormous townhomes right in the heart of Charleston! We were hired to revive this historic, showcase home for the new owners. So much fun and opportunity to be creative and explore another genre of design!
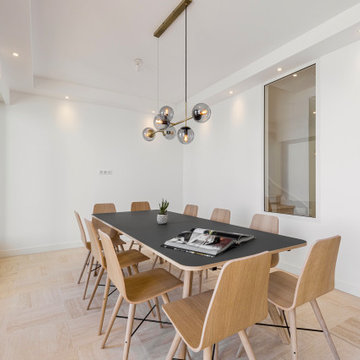
Cet appartement a été transformé pour une grande famille et donc une table de salle-à-manger XXL s'imposait.
Côté mur, on aperçoit une ouverture transparente vitrée qui donne sur l'escalier.
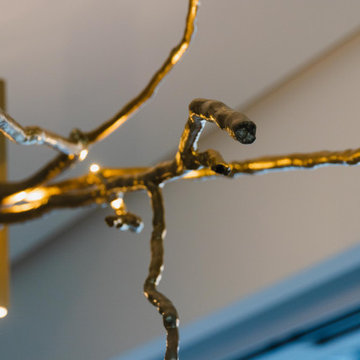
This Tree-Light sculpture was recently installed in a client's home.
When I work on a sculpture, I implement my desire to take a small part of nature with me, wherever I go. When my daughters were younger, we used to stop by trees that seemed "climbable" and "go to work". This is my inspiration.
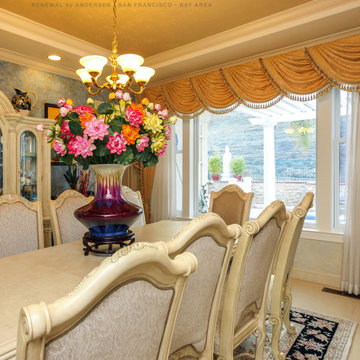
Large new window combination we installed in this regal dining room. This elegant room with light color furniture and bold wallpaper looks fabulous with this triple window combination including two double hung windows with a picture window in between. We offer windows in a variety of styles and colors at Renewal by Andersen of San Francisco, serving the whole Bay Area. Contact us today!
. . . . . . . . . .
Now is the perfect time to replace your windows -- Contact Us Today! 844-245-2799
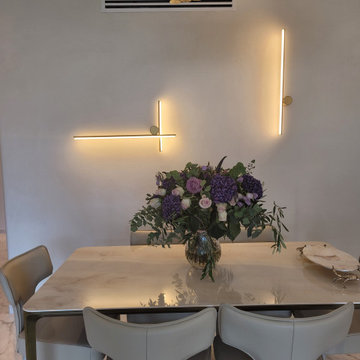
Situé en bord de mer dans le quartier de Fontvieille à Monaco, cet appartement au haut potentiel affichait un style rétro, plus du tout au goût des clients. Il a aussi fallu repenser l'agencement des pièces, afin d'y ajouter un dressing, et ouvrir la cuisine sur le salon. L'appartement a été entièrement mis à nu, repensé et redécoré. Il est composé de matériaux nobles comme le marbre ou la pierre, des éclairages et luminaires pensés dans les moindres détails et du mobilier sur mesure dans la totalité de l'appartement.
Des demandes particulières tout au long du projet ont été demandées, notamment dans la cuisine avec de l'eau filtrée, un broyeur pour l'évier, ou encore une plaque de cuisson avec hotte intégrée. Les clients avaient aussi besoin d'une cave à vin, une cave à cigare, et une zone où ils pouvaient faire la fête avec leurs amis, comprenant un bar, un petit frigo et des rangements, le tout intégré dans un meuble sur mesure servant aussi de buanderie. La cuisine peut aussi être dissimulée en partie, grâce à des portes "pocket" permettant d'ouvrir ou fermer une zone avec un plan de travail en plus, qui dissimule les petits électroménagers par exemple.
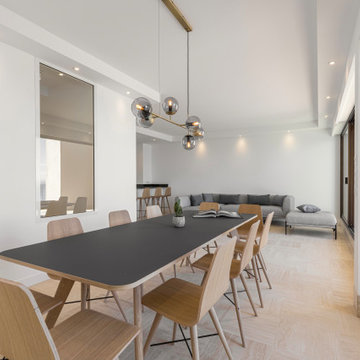
Cet appartement a été transformé pour une grande famille et donc une table de salle-à-manger XXL s'imposait. Mobilier contemporain adapté à la destination choisie par les propriétaires. Suspensions de la salle-à-manger en harmonie avec le décor.
ダイニング (折り上げ天井、大理石の床、ベージュの床) の写真
1
