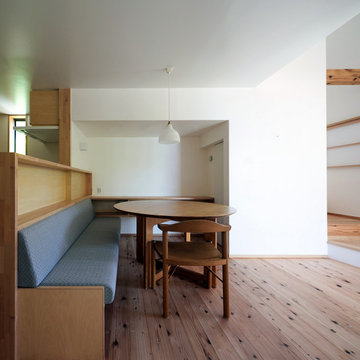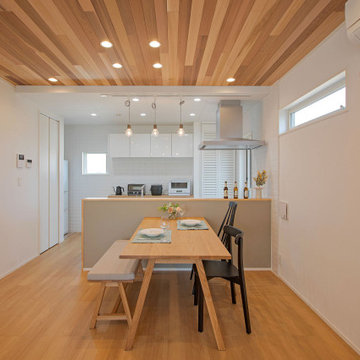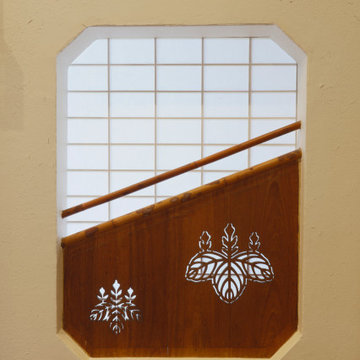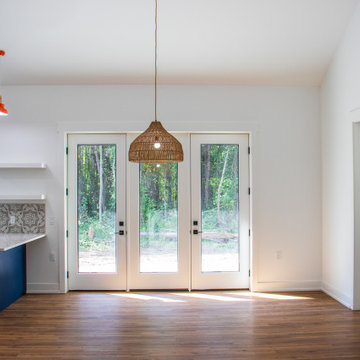ダイニング (全タイプの天井の仕上げ) の写真
絞り込み:
資材コスト
並び替え:今日の人気順
写真 1〜20 枚目(全 181 枚)
1/4

Ownby Designs commissioned a custom table from Peter Thomas Designs featuring a wood-slab top on acrylic legs, creating the illusion that it's floating. A pendant of glass balls from Hinkley Lighting is a key focal point.
A Douglas fir ceiling, along with limestone floors and walls, creates a visually calm interior.
Project Details // Now and Zen
Renovation, Paradise Valley, Arizona
Architecture: Drewett Works
Builder: Brimley Development
Interior Designer: Ownby Design
Photographer: Dino Tonn
Millwork: Rysso Peters
Limestone (Demitasse) flooring and walls: Solstice Stone
Windows (Arcadia): Elevation Window & Door
Table: Peter Thomas Designs
Pendants: Hinkley Lighting
https://www.drewettworks.com/now-and-zen/

Garden extension with high ceiling heights as part of the whole house refurbishment project. Extensions and a full refurbishment to a semi-detached house in East London.
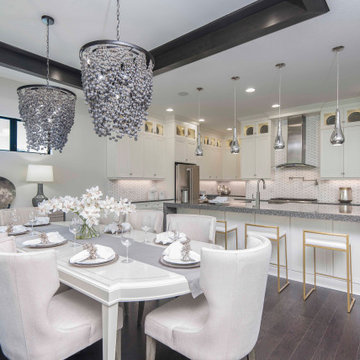
A white kitchen is always a timeless classy choice. The decorative pendants and barstools add a modern edge to the overall design. We love the beaded pendants over the dining room table which not only adds interest but brings your eye upwards to our ceiling tray.

Trousdale Beverly Hills luxury home modern fireplace & dining room. Photo by Jason Speth.
ロサンゼルスにある中くらいなモダンスタイルのおしゃれなダイニング (ベージュの壁、磁器タイルの床、両方向型暖炉、積石の暖炉まわり、白い床、折り上げ天井、白い天井) の写真
ロサンゼルスにある中くらいなモダンスタイルのおしゃれなダイニング (ベージュの壁、磁器タイルの床、両方向型暖炉、積石の暖炉まわり、白い床、折り上げ天井、白い天井) の写真

This 1960s split-level has a new Family Room addition in front of the existing home, with a total gut remodel of the existing Kitchen/Living/Dining spaces. The spacious Kitchen boasts a generous curved stone-clad island and plenty of custom cabinetry. The Kitchen opens to a large eat-in Dining Room, with a walk-around stone double-sided fireplace between Dining and the new Family room. The stone accent at the island, gorgeous stained wood cabinetry, and wood trim highlight the rustic charm of this home.
Photography by Kmiecik Imagery.
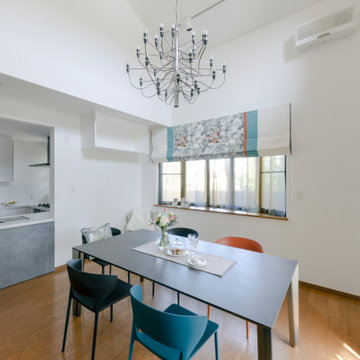
他の地域にあるラグジュアリーな広いコンテンポラリースタイルのおしゃれなダイニング (白い壁、淡色無垢フローリング、オレンジの床、クロスの天井、壁紙、白い天井) の写真
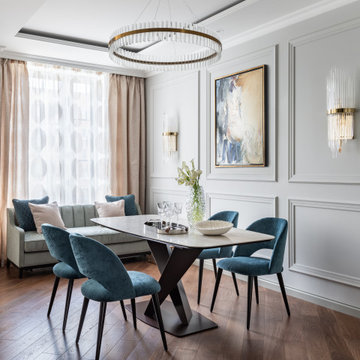
Светлая столовая зона в общем пространстве кухни-гостиной, оформленная в оттенках серого, молочного и цвета морской волны. Абстрактная картина в золоченой раме, перекликающиеся бра и современная люстра, настенные молдинги. Чтобы сохранить визуальную легкость пространства, выбран элегантный стол со скругленными краями на двух ножках. Общий дух столовой отсылает к ар-деко и современной классике. | A bright dining area in the common space of the kitchen-living room, decorated in shades of gray, milky and sea green. An abstract painting in a gilded frame, echoing sconces and a modern chandelier, wall moldings. To preserve the visual lightness of the space, an elegant table with rounded edges and two legs was chosen. The overall spirit of the dining room is reminiscent of Art Deco and modern classics.
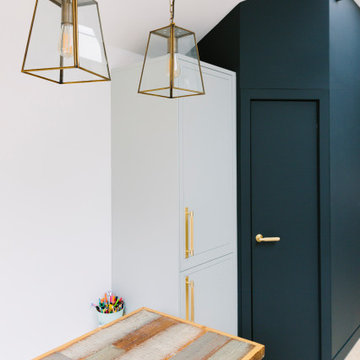
This modern blue and brass kitchen is the heart of this open-plan space and leads right into a stunning garden, framed by big French doors. This beautiful space belongs to our Head of Design Lucy, whose home was entirely designed by herself and her architect husband, after knocking down some derelict garages in a prime location in Bournemouth to make way for their stunning family home.
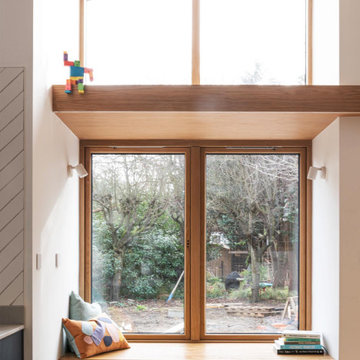
Garden extension with high ceiling heights as part of the whole house refurbishment project. Extensions and a full refurbishment to a semi-detached house in East London.
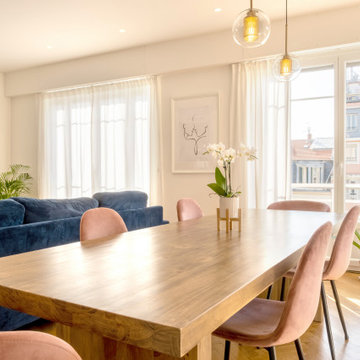
Dans ce grand appartement de 105 m2, les fonctions étaient mal réparties. Notre intervention a permis de recréer l’ensemble des espaces, avec une entrée qui distribue l’ensemble des pièces de l’appartement. Dans la continuité de l’entrée, nous avons placé un WC invité ainsi que la salle de bain comprenant une buanderie, une double douche et un WC plus intime. Nous souhaitions accentuer la lumière naturelle grâce à une palette de blanc. Le marbre et les cabochons noirs amènent du contraste à l’ensemble.
L’ancienne cuisine a été déplacée dans le séjour afin qu’elle soit de nouveau au centre de la vie de famille, laissant place à un grand bureau, bibliothèque. Le double séjour a été transformé pour en faire une seule pièce composée d’un séjour et d’une cuisine. La table à manger se trouvant entre la cuisine et le séjour.
La nouvelle chambre parentale a été rétrécie au profit du dressing parental. La tête de lit a été dessinée d’un vert foret pour contraster avec le lit et jouir de ses ondes. Le parquet en chêne massif bâton rompu existant a été restauré tout en gardant certaines cicatrices qui apporte caractère et chaleur à l’appartement. Dans la salle de bain, la céramique traditionnelle dialogue avec du marbre de Carare C au sol pour une ambiance à la fois douce et lumineuse.
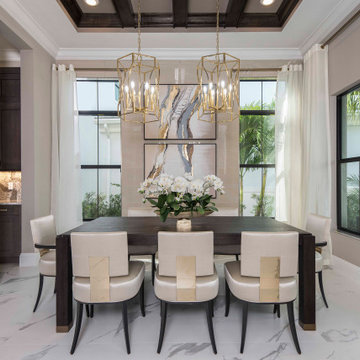
This dining room is tasteful done with the oversized tile, modern chairs and table, and flashy chandeliers. The drapes and wood tones combined is simply perfect for the modern glam style.
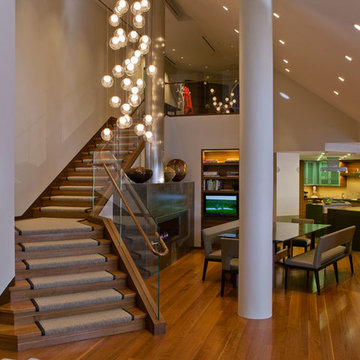
In this entryway to dining and kitchen area, the white and wood combination offers a spacious and cozy feeling. While the pendant chandelier adds beauty and elegance to the entire room. The angled ceiling, the stylish decors, and the warm lights brings out the contemporary design of this house.
Built by ULFBUILT. Message us to learn more about our work.
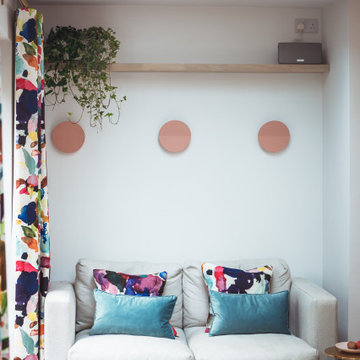
Comfy seating are to connect the kitchen and dining rooms. A bright spot to enjoy a coffee and good book overlooking the garden
バークシャーにある高級な中くらいなコンテンポラリースタイルのおしゃれなダイニング (白い壁、淡色無垢フローリング、グレーの床、格子天井) の写真
バークシャーにある高級な中くらいなコンテンポラリースタイルのおしゃれなダイニング (白い壁、淡色無垢フローリング、グレーの床、格子天井) の写真

This 1960s split-level has a new Family Room addition in front of the existing home, with a total gut remodel of the existing Kitchen/Living/Dining spaces. The spacious Kitchen boasts a generous curved stone-clad island and plenty of custom cabinetry. The Kitchen opens to a large eat-in Dining Room, with a walk-around stone double-sided fireplace between Dining and the new Family room. The stone accent at the island, gorgeous stained wood cabinetry, and wood trim highlight the rustic charm of this home.
Photography by Kmiecik Imagery.
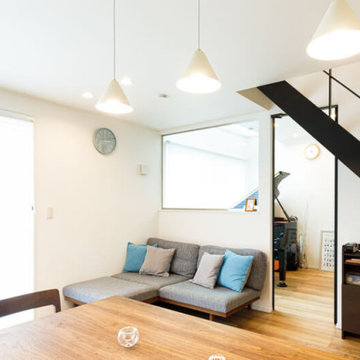
「ダイニングに腰掛けて、子どもたちの演奏に耳を傾けるのが夢だったんです」と夫人。コーディネーターの提案で、音楽室の窓はオーダーメイドでしつらえました。
東京都下にある高級な中くらいなインダストリアルスタイルのおしゃれなダイニング (白い壁、淡色無垢フローリング、暖炉なし、ベージュの床、クロスの天井、壁紙、白い天井) の写真
東京都下にある高級な中くらいなインダストリアルスタイルのおしゃれなダイニング (白い壁、淡色無垢フローリング、暖炉なし、ベージュの床、クロスの天井、壁紙、白い天井) の写真
ダイニング (全タイプの天井の仕上げ) の写真
1

