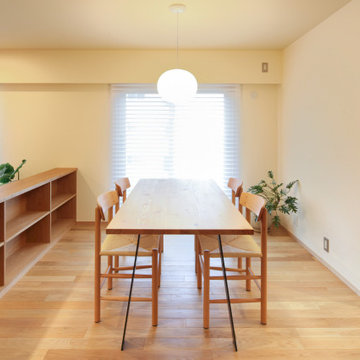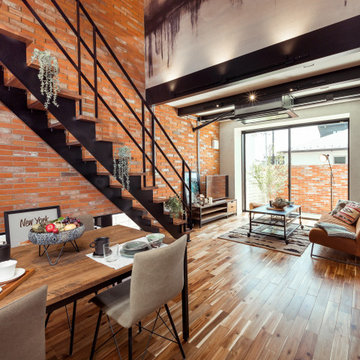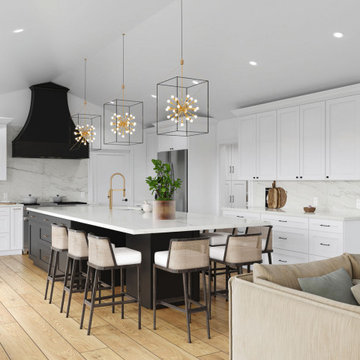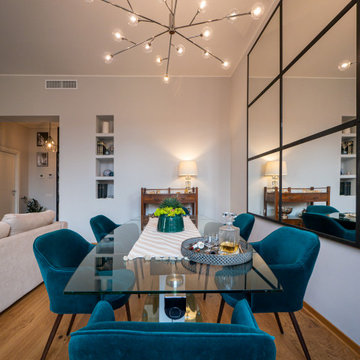ダイニング (白い天井、淡色無垢フローリング) の写真
絞り込み:
資材コスト
並び替え:今日の人気順
写真 41〜60 枚目(全 472 枚)
1/3
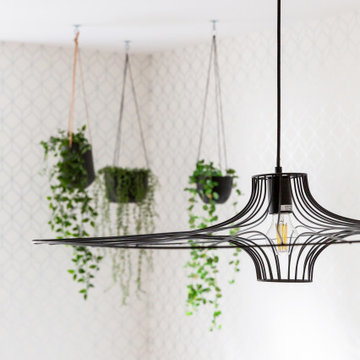
Les espaces sont aussi notifiés en hauteur, par une grande suspension pour le salon, et par des plantes suspendues pour le coin repas.
パリにある高級な小さな北欧スタイルのおしゃれなダイニング (グレーの壁、淡色無垢フローリング、壁紙、白い天井) の写真
パリにある高級な小さな北欧スタイルのおしゃれなダイニング (グレーの壁、淡色無垢フローリング、壁紙、白い天井) の写真

This modern waterfront home was built for today’s contemporary lifestyle with the comfort of a family cottage. Walloon Lake Residence is a stunning three-story waterfront home with beautiful proportions and extreme attention to detail to give both timelessness and character. Horizontal wood siding wraps the perimeter and is broken up by floor-to-ceiling windows and moments of natural stone veneer.
The exterior features graceful stone pillars and a glass door entrance that lead into a large living room, dining room, home bar, and kitchen perfect for entertaining. With walls of large windows throughout, the design makes the most of the lakefront views. A large screened porch and expansive platform patio provide space for lounging and grilling.
Inside, the wooden slat decorative ceiling in the living room draws your eye upwards. The linear fireplace surround and hearth are the focal point on the main level. The home bar serves as a gathering place between the living room and kitchen. A large island with seating for five anchors the open concept kitchen and dining room. The strikingly modern range hood and custom slab kitchen cabinets elevate the design.
The floating staircase in the foyer acts as an accent element. A spacious master suite is situated on the upper level. Featuring large windows, a tray ceiling, double vanity, and a walk-in closet. The large walkout basement hosts another wet bar for entertaining with modern island pendant lighting.
Walloon Lake is located within the Little Traverse Bay Watershed and empties into Lake Michigan. It is considered an outstanding ecological, aesthetic, and recreational resource. The lake itself is unique in its shape, with three “arms” and two “shores” as well as a “foot” where the downtown village exists. Walloon Lake is a thriving northern Michigan small town with tons of character and energy, from snowmobiling and ice fishing in the winter to morel hunting and hiking in the spring, boating and golfing in the summer, and wine tasting and color touring in the fall.
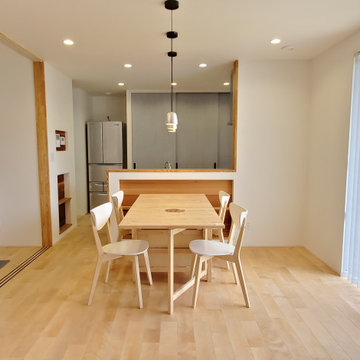
白いクロスとカバ桜の床材の2色でまとめたナチュラルな空間。
他の地域にあるお手頃価格の小さな北欧スタイルのおしゃれなLDK (白い壁、淡色無垢フローリング、暖炉なし、ベージュの床、クロスの天井、壁紙、白い天井) の写真
他の地域にあるお手頃価格の小さな北欧スタイルのおしゃれなLDK (白い壁、淡色無垢フローリング、暖炉なし、ベージュの床、クロスの天井、壁紙、白い天井) の写真
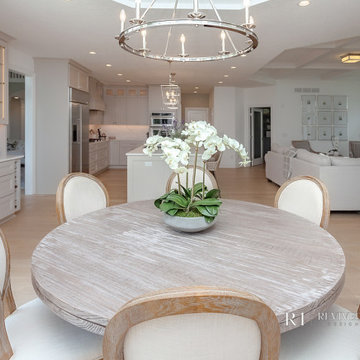
Elegant and traditional breakfast nook with round table and round chrome chandelier.
他の地域にあるトラディショナルスタイルのおしゃれなダイニングのテーブル飾り (ベージュの壁、淡色無垢フローリング、格子天井、白い天井) の写真
他の地域にあるトラディショナルスタイルのおしゃれなダイニングのテーブル飾り (ベージュの壁、淡色無垢フローリング、格子天井、白い天井) の写真

The Dining room, while open to both the Kitchen and Living spaces, is defined by the Craftsman style boxed beam coffered ceiling, built-in cabinetry and columns. A formal dining space in an otherwise contemporary open concept plan meets the needs of the homeowners while respecting the Arts & Crafts time period. Wood wainscot and vintage wallpaper border accent the space along with appropriate ceiling and wall-mounted light fixtures.
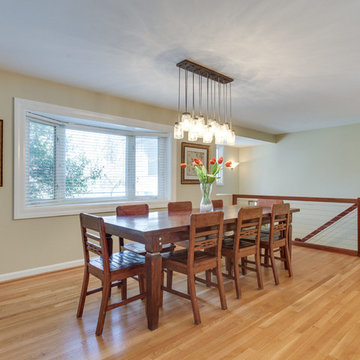
The Photographs provided by Ashley Sullivan, Exposurely.
ワシントンD.C.にある広いコンテンポラリースタイルのおしゃれなLDK (ベージュの壁、淡色無垢フローリング、暖炉なし、ベージュの床、白い天井) の写真
ワシントンD.C.にある広いコンテンポラリースタイルのおしゃれなLDK (ベージュの壁、淡色無垢フローリング、暖炉なし、ベージュの床、白い天井) の写真
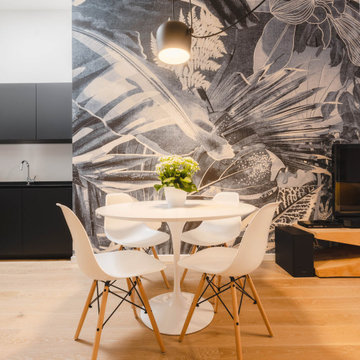
Particolare della zona pranzo dove sullo sfondo spicca la scenografica carta da parati di Inkiostro Bianco.
Foto di Simone Marulli
ミラノにある高級な小さなコンテンポラリースタイルのおしゃれなダイニング (マルチカラーの壁、淡色無垢フローリング、横長型暖炉、金属の暖炉まわり、ベージュの床、壁紙、白い天井) の写真
ミラノにある高級な小さなコンテンポラリースタイルのおしゃれなダイニング (マルチカラーの壁、淡色無垢フローリング、横長型暖炉、金属の暖炉まわり、ベージュの床、壁紙、白い天井) の写真
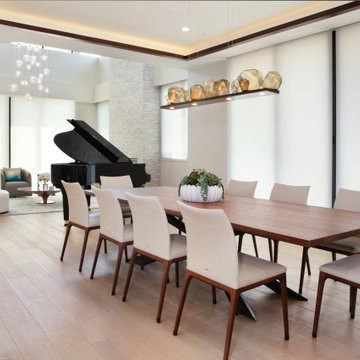
ロサンゼルスにある広いコンテンポラリースタイルのおしゃれなダイニングの照明 (グレーの壁、淡色無垢フローリング、ベージュの床、折り上げ天井、白い天井) の写真
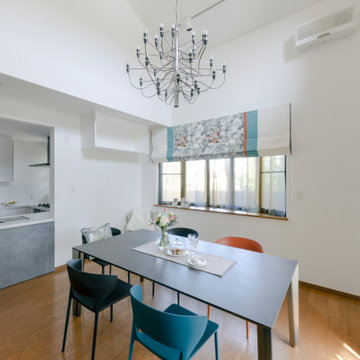
他の地域にあるラグジュアリーな広いコンテンポラリースタイルのおしゃれなダイニング (白い壁、淡色無垢フローリング、オレンジの床、クロスの天井、壁紙、白い天井) の写真
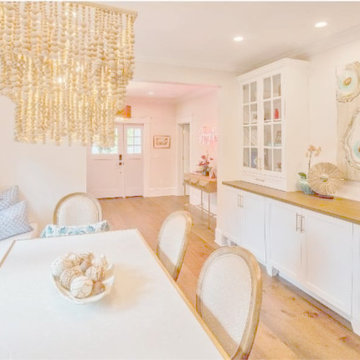
This well curated collection of unique coastal natural elements embraced this 1920's bungalow home in the heart of St. Petersburg. We used such unpretentious pieces that warmed up the opulent white walls. A light color palette imparting a breezy tropical look that evokes the sky and sea. Graphic print wallpapers enhanced the white and wood palette that brings personality and dimension. Thanks to the inviting atmosphere and crisp, contemporary aesthetic furnishings this coastal bungalow captures the essence of casual elegance.
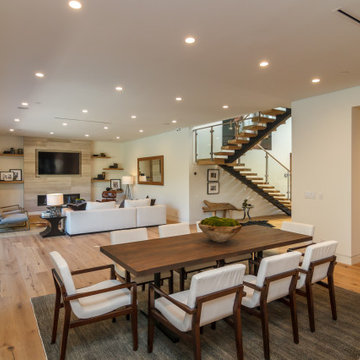
ロサンゼルスにある広いモダンスタイルのおしゃれなLDK (白い壁、淡色無垢フローリング、横長型暖炉、タイルの暖炉まわり、ベージュの床、白い天井) の写真
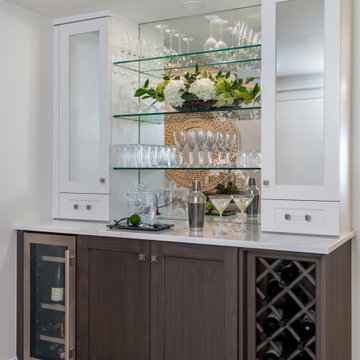
Dry bar after photo
他の地域にあるビーチスタイルのおしゃれなダイニング (白い壁、淡色無垢フローリング、茶色い床、白い天井) の写真
他の地域にあるビーチスタイルのおしゃれなダイニング (白い壁、淡色無垢フローリング、茶色い床、白い天井) の写真
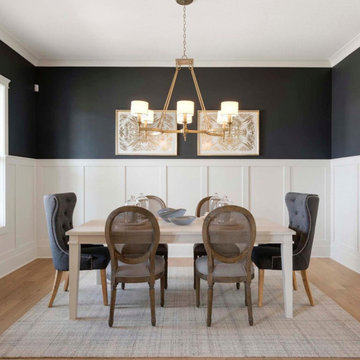
トロントにある中くらいなモダンスタイルのおしゃれな独立型ダイニング (マルチカラーの壁、淡色無垢フローリング、暖炉なし、茶色い床、三角天井、羽目板の壁、白い天井) の写真
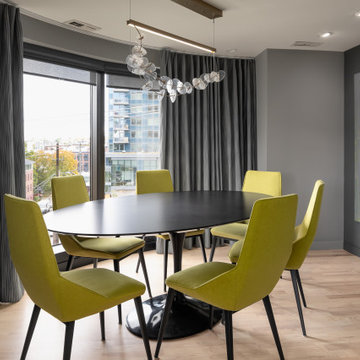
Color was used in a new way in Jane’s space, in larger blocks, rather than pops and splashes. She loves coming home to blues, greens, hot pink, black and white. Full Remodel by Belltown Design LLC, Photography by Julie Mannell Photography.
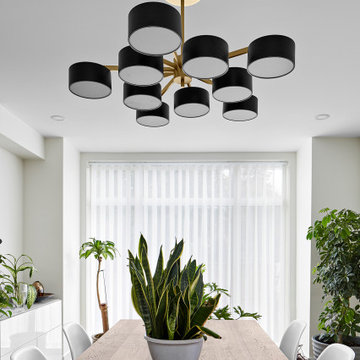
Comfortable and modern space.
トロントにあるコンテンポラリースタイルのおしゃれなダイニング (白い壁、淡色無垢フローリング、ベージュの床、白い天井) の写真
トロントにあるコンテンポラリースタイルのおしゃれなダイニング (白い壁、淡色無垢フローリング、ベージュの床、白い天井) の写真
ダイニング (白い天井、淡色無垢フローリング) の写真
3
