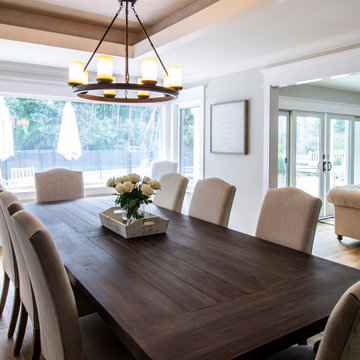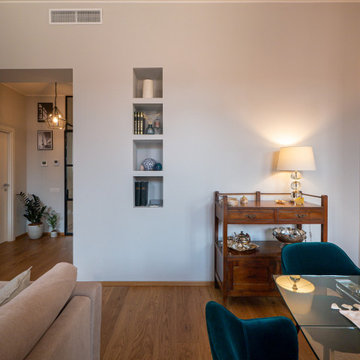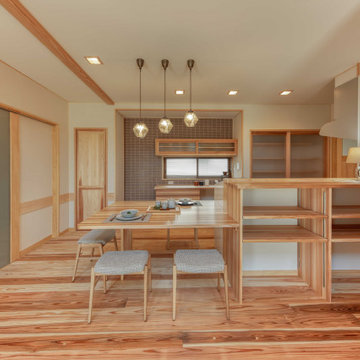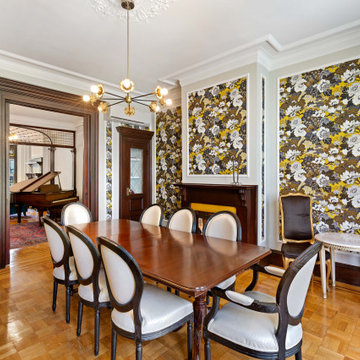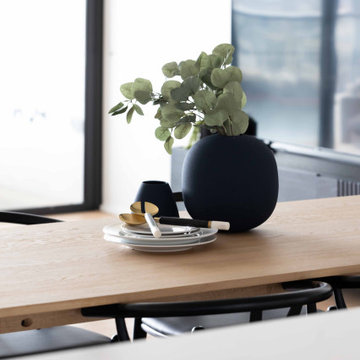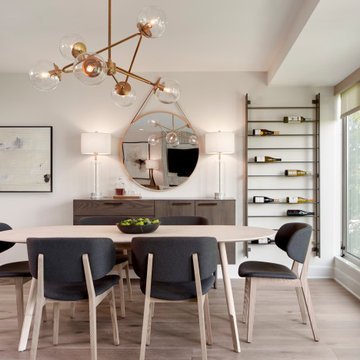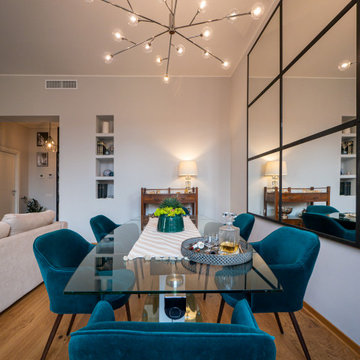LDK (白い天井、淡色無垢フローリング) の写真
絞り込み:
資材コスト
並び替え:今日の人気順
写真 1〜20 枚目(全 235 枚)
1/4

libreria di 13 metri,disegnata e studiata su misura, per le esigenze del cliente, realizzata da un artigiano di fiducia:
porta formata da 4 pannelli a scomparsa che si integra nella libreria
impianto di aria condizionata nascosto nei pannelli superiori
Luci Led integrate nella struttura
cassettoni sottostanti alla panca per guadagnare spazio
e mobile bar
ph. Luca Caizzi
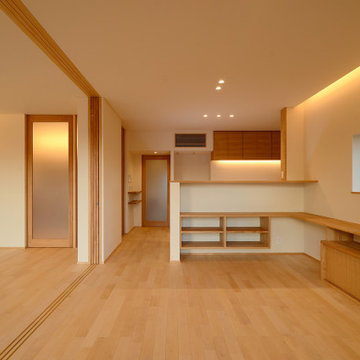
「御津日暮の家」LDK空間です。リビングとダイニングは間仕切りで分けることができます。
中くらいな和モダンなおしゃれなLDK (白い壁、淡色無垢フローリング、暖炉なし、茶色い床、クロスの天井、壁紙、白い天井) の写真
中くらいな和モダンなおしゃれなLDK (白い壁、淡色無垢フローリング、暖炉なし、茶色い床、クロスの天井、壁紙、白い天井) の写真
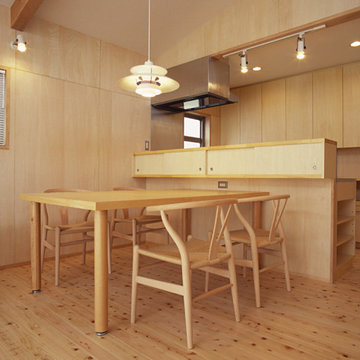
壁と同じ素材で製作したオリジナルのキッチン テーブルは大工さんの製作1m×1.8m
東京23区にある中くらいなおしゃれなLDK (ベージュの壁、淡色無垢フローリング、ベージュの床、クロスの天井、白い天井) の写真
東京23区にある中くらいなおしゃれなLDK (ベージュの壁、淡色無垢フローリング、ベージュの床、クロスの天井、白い天井) の写真

a mid-century dining table and chairs at the open floor plan sits adjacent custom walnut cabinetry
オレンジカウンティにある高級な中くらいなおしゃれなダイニング (白い壁、淡色無垢フローリング、標準型暖炉、石材の暖炉まわり、ベージュの床、板張り壁、白い天井) の写真
オレンジカウンティにある高級な中くらいなおしゃれなダイニング (白い壁、淡色無垢フローリング、標準型暖炉、石材の暖炉まわり、ベージュの床、板張り壁、白い天井) の写真
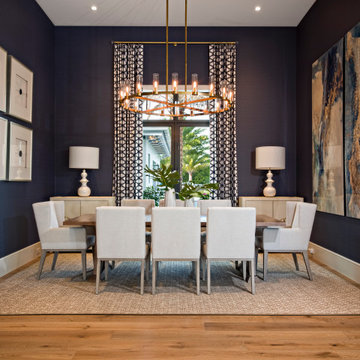
Deep blue walls are a stunning backdrop for the dining room’s crisp white furniture and modern artwork.
マイアミにある高級な広いモダンスタイルのおしゃれなLDK (青い壁、淡色無垢フローリング、茶色い床、白い天井) の写真
マイアミにある高級な広いモダンスタイルのおしゃれなLDK (青い壁、淡色無垢フローリング、茶色い床、白い天井) の写真

The Dining room, while open to both the Kitchen and Living spaces, is defined by the Craftsman style boxed beam coffered ceiling, built-in cabinetry and columns. A formal dining space in an otherwise contemporary open concept plan meets the needs of the homeowners while respecting the Arts & Crafts time period. Wood wainscot and vintage wallpaper border accent the space along with appropriate ceiling and wall-mounted light fixtures.

This young married couple enlisted our help to update their recently purchased condo into a brighter, open space that reflected their taste. They traveled to Copenhagen at the onset of their trip, and that trip largely influenced the design direction of their home, from the herringbone floors to the Copenhagen-based kitchen cabinetry. We blended their love of European interiors with their Asian heritage and created a soft, minimalist, cozy interior with an emphasis on clean lines and muted palettes.
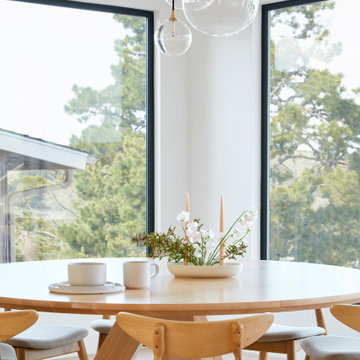
Our clients decided to take their childhood home down to the studs and rebuild into a contemporary three-story home filled with natural light. We were struck by the architecture of the home and eagerly agreed to provide interior design services for their kitchen, three bathrooms, and general finishes throughout. The home is bright and modern with a very controlled color palette, clean lines, warm wood tones, and variegated tiles.
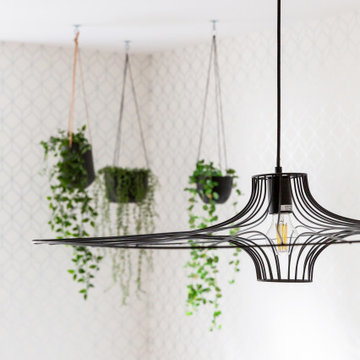
Les espaces sont aussi notifiés en hauteur, par une grande suspension pour le salon, et par des plantes suspendues pour le coin repas.
パリにある高級な小さな北欧スタイルのおしゃれなダイニング (グレーの壁、淡色無垢フローリング、壁紙、白い天井) の写真
パリにある高級な小さな北欧スタイルのおしゃれなダイニング (グレーの壁、淡色無垢フローリング、壁紙、白い天井) の写真
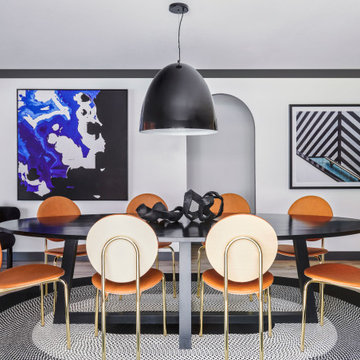
Kaiko Design were engaged by a professional couple and their growing family, to breathe life into this timeworn 90’s
brick bungalow in Sydney, Australia.
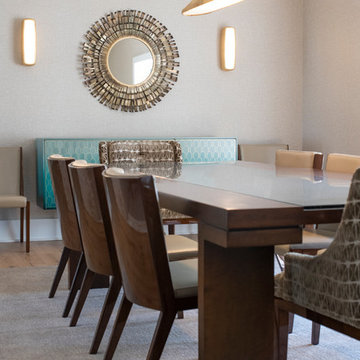
チャールストンにある高級な中くらいなコンテンポラリースタイルのおしゃれなLDK (淡色無垢フローリング、ベージュの床、ベージュの壁、白い天井、暖炉なし) の写真
LDK (白い天井、淡色無垢フローリング) の写真
1

