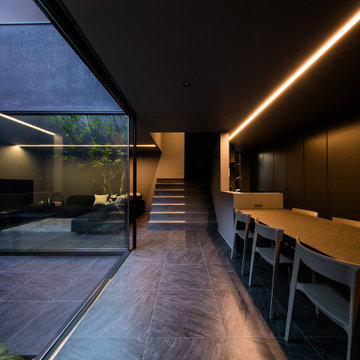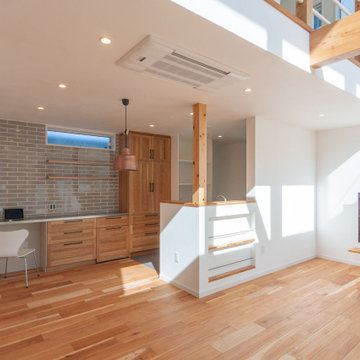ダイニング (グレーの天井、カーペット敷き、セラミックタイルの床、濃色無垢フローリング、リノリウムの床) の写真
絞り込み:
資材コスト
並び替え:今日の人気順
写真 1〜20 枚目(全 39 枚)
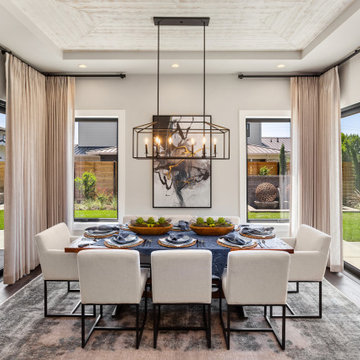
ポートランドにあるラグジュアリーな広いカントリー風のおしゃれなダイニングキッチン (グレーの壁、濃色無垢フローリング、茶色い床、グレーの天井) の写真
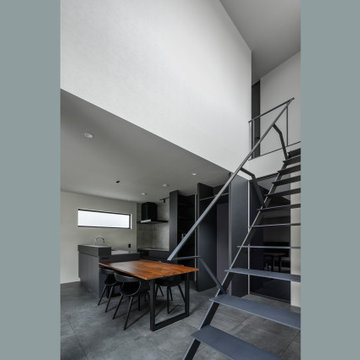
神奈川県川崎市麻生区新百合ヶ丘で建築家ユトロスアーキテクツが設計監理を手掛けたデザイン住宅[Subtle]の施工例
他の地域にあるお手頃価格の中くらいなコンテンポラリースタイルのおしゃれなダイニング (グレーの壁、セラミックタイルの床、暖炉なし、グレーの床、クロスの天井、壁紙、グレーの天井) の写真
他の地域にあるお手頃価格の中くらいなコンテンポラリースタイルのおしゃれなダイニング (グレーの壁、セラミックタイルの床、暖炉なし、グレーの床、クロスの天井、壁紙、グレーの天井) の写真
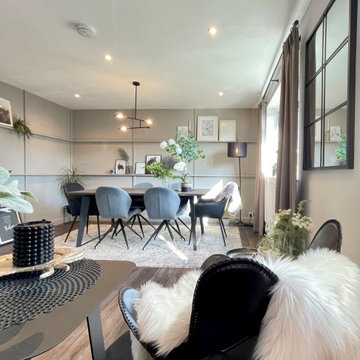
This open dining room was created from taking down the wall between the old living room and bedroom and creating an open plan dining - living room. The bedroom was moved to the loft, leaving amazing space for 8 -10 seating dinner.
This was a modern design using greys, whites and pastel blue colour scheme, that has been lifted up with black and gold accessories. We incorporated different types of wood and green faux plants for an organic and natural feel.
Features are: straight lines of miniature wall shelves, that are blending into the interior rather being a focal point, a corner cocktail cabinet with wood lines and a black crittall mirror, all complementing each other in one harmonious modern and sleek design.
We used a different colour on two walls with shelves and the rest of the room was painted in light grey. This the way the dining area became optically divided from the rest of the space hover still bleeding well with the rest of the space.
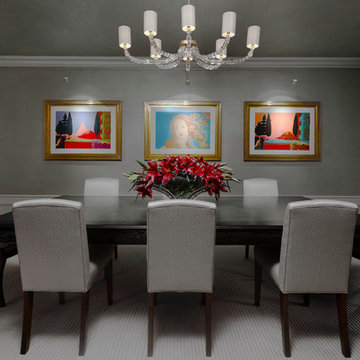
Gorgeous dining room with shades of grey, white and pops of colorful art.
Werner Straube Photography
シカゴにある高級な広いトランジショナルスタイルのおしゃれなダイニング (グレーの壁、濃色無垢フローリング、茶色い床、折り上げ天井、壁紙、グレーの天井) の写真
シカゴにある高級な広いトランジショナルスタイルのおしゃれなダイニング (グレーの壁、濃色無垢フローリング、茶色い床、折り上げ天井、壁紙、グレーの天井) の写真
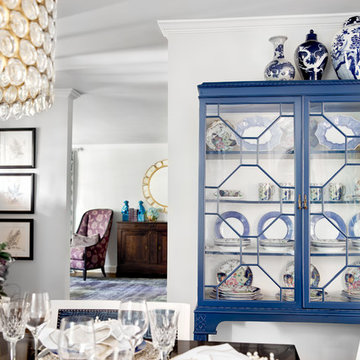
Light gray walls and ceilings, which are accented with white trim, allow this traditional dining room’s accessories to play to their full potential. The Chinese Chippendale china cabinet is a family heirloom that has been updated with a coat of fresh royal blue paint. The interior is finished with a bright white lacquer, setting off the homeowner’s collection of antique china and blue and white porcelain jars.
The dining table is stained deep espresso and given a high gloss finish. The gold metallic accents of the table provide a touch of glam befitting the crown jewel of the room - a chandelier of clear glass orbs dangling from a gold frame.
A trio of hand painted botanicals can be seen in the foyer, and in the living room beyond the foyer is a purple tone-on-tone floral high-backed chair that stands on a deep violet and charcoal grey over-dyed rug. These tones beckon back to the dining table’s centerpiece of lavender hydrangeas.
Carter Tippins Photography
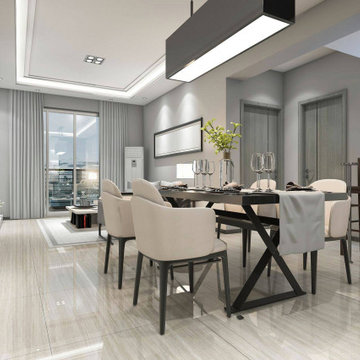
Our team of experts will guide you through the entire process taking care of all essential inspections and approvals. We will share every little detail with you so that you can make an informed decision. Our team will help you decide which is the best option for your home, such as an upstairs or a ground floor room addition. We help select the furnishing, paints, appliances, and other elements to ensure that the design meets your expectations and reflects your vision. We ensure that the renovation done to your house is not visible to onlookers from inside or outside. Our experienced designers and builders will guarantee that the room added will look like an original part of your home and will not negatively impact its future selling price.
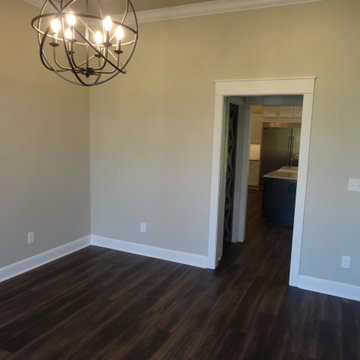
他の地域にある中くらいなカントリー風のおしゃれなLDK (グレーの壁、濃色無垢フローリング、暖炉なし、茶色い床、三角天井、グレーの天井) の写真
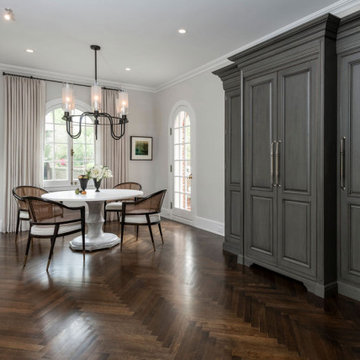
Traditional dining room with custom wine storage unit with dark wood cabinetry, crown molding, and custom metal handles (Closed)
ボルチモアにあるトラディショナルスタイルのおしゃれなダイニングキッチン (グレーの壁、濃色無垢フローリング、暖炉なし、茶色い床、グレーの天井) の写真
ボルチモアにあるトラディショナルスタイルのおしゃれなダイニングキッチン (グレーの壁、濃色無垢フローリング、暖炉なし、茶色い床、グレーの天井) の写真
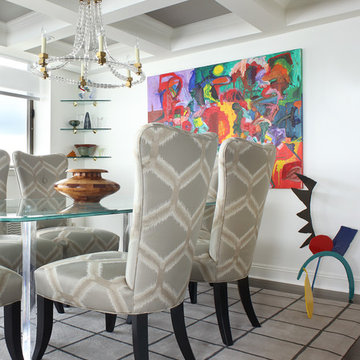
Elegant and edgy. The large etched glass table on thick Lucite bases provides an open and airy look. A custom hand-knotted area rug with a pattern of squares echoes the newly-added coffered ceiling. Recessed lighting provides additional lighting and the gray ceiling coordinates with the fabrics . The chandelier creates another focal point, with square glass beads and brass elements in contrast to nickel tones throughout. Floating glass shelves with brass supports flank the resident artist's original artwork and display cherished collections without crowding the room.
Photography Peter Rymwid
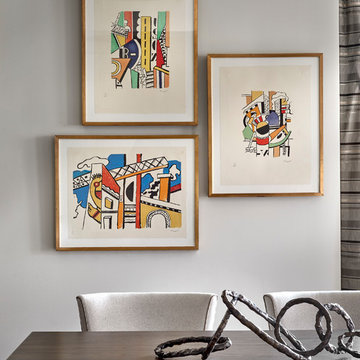
contemporary artwork on the walls and table with clean, modern furniture.
シカゴにある高級な中くらいなコンテンポラリースタイルのおしゃれなダイニングキッチン (グレーの壁、濃色無垢フローリング、暖炉なし、茶色い床、折り上げ天井、グレーの天井) の写真
シカゴにある高級な中くらいなコンテンポラリースタイルのおしゃれなダイニングキッチン (グレーの壁、濃色無垢フローリング、暖炉なし、茶色い床、折り上げ天井、グレーの天井) の写真
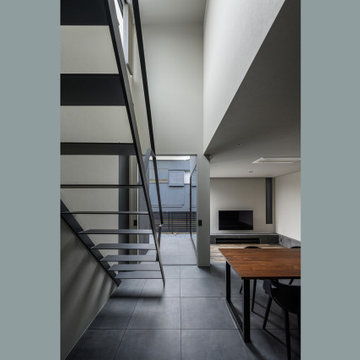
神奈川県川崎市麻生区新百合ヶ丘で建築家ユトロスアーキテクツが設計監理を手掛けたデザイン住宅[Subtle]の施工例
他の地域にあるお手頃価格の中くらいなコンテンポラリースタイルのおしゃれなダイニング (グレーの壁、セラミックタイルの床、暖炉なし、グレーの床、クロスの天井、壁紙、グレーの天井) の写真
他の地域にあるお手頃価格の中くらいなコンテンポラリースタイルのおしゃれなダイニング (グレーの壁、セラミックタイルの床、暖炉なし、グレーの床、クロスの天井、壁紙、グレーの天井) の写真
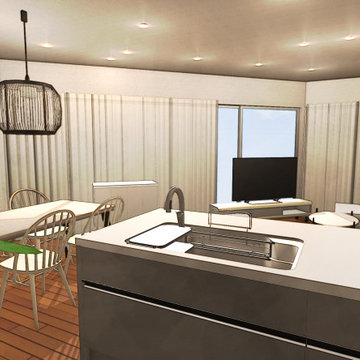
■ ご感想
・とても親身になって話をきいてくれたこと。
・漠然としたイメージしかもてなかった私ですが、具体的に色々な提案をして頂いて助かりました。
・ちょっと気になる部分もとことん追求して調べて頂けたので自分の納得できるものを選ぶことができました。
・どれも満足して気に入っています!
・今回は依頼していなかったことも、将来的にはこうしたらどうかというアドバイスも頂けてとても参考になりました。
・私一人ではどんなものを選んで配置したらいいか本当に分からなかったので片岡さんにお願いして良かったです。ありがとうございました。
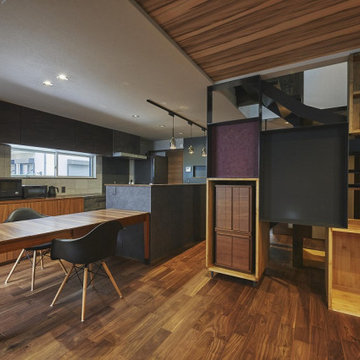
壁・天井のクロスをグレイにし、床材も暗くすることでシックに仕上げている。
基本的な照度は、ダウンライトを活用し、キッチンカウンター上部に手元灯としてペンダントライトを垂らしている。面材や家電のカラーもダーク系のカラーで揃えている。
東京23区にある高級な広いモダンスタイルのおしゃれなLDK (グレーの壁、濃色無垢フローリング、暖炉なし、茶色い床、クロスの天井、壁紙、グレーの天井) の写真
東京23区にある高級な広いモダンスタイルのおしゃれなLDK (グレーの壁、濃色無垢フローリング、暖炉なし、茶色い床、クロスの天井、壁紙、グレーの天井) の写真
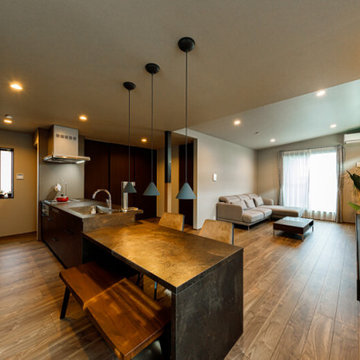
会員制ラウンジを思わせるような、落ち着きのあるリビングダイニング&キッチン。外光、間接照明、ダウンライト、ペンダントライトをバランスよく使い、仕切りのない一体空間ながら、居る場所によってその佇まいがガラリと変わります。
東京都下にある中くらいなインダストリアルスタイルのおしゃれなダイニング (グレーの壁、濃色無垢フローリング、茶色い床、クロスの天井、壁紙、グレーの天井) の写真
東京都下にある中くらいなインダストリアルスタイルのおしゃれなダイニング (グレーの壁、濃色無垢フローリング、茶色い床、クロスの天井、壁紙、グレーの天井) の写真
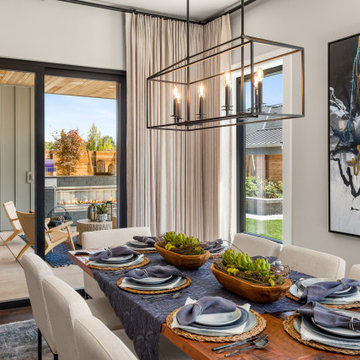
ポートランドにあるラグジュアリーな広いカントリー風のおしゃれなダイニングキッチン (グレーの壁、濃色無垢フローリング、茶色い床、グレーの天井) の写真
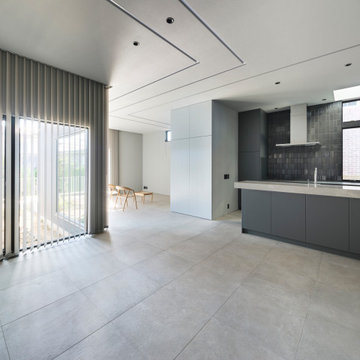
LDK内観。写真左側の縦側ブラインドの外側は、掘り込まれた平面形状の中庭。
今後少しずつ手を入れられる庭の植栽の緑が映えるように、内装を少しトーンを落としたグレー色で統一し、キッチン背面のアクセント壁には光沢のある黒タイルを貼っています。
キッチン右側奥に、パントリー(冷蔵庫置場・ワインセラー置場を兼ねる)への入口扉があります。
<photo:Brian Sawazaki Photography / 澤崎信孝>
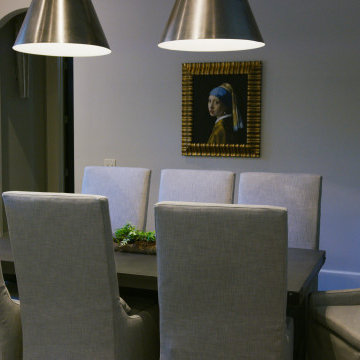
The dining space here is open to the kitchen allowing for a family friendly feel and use. The double pendants set the space apart and make it feel like a dedicated space. The choice of fully upholstered chairs was made to allow for comfort for long enjoyable meals together. The concrete table top make it a very east to use space.
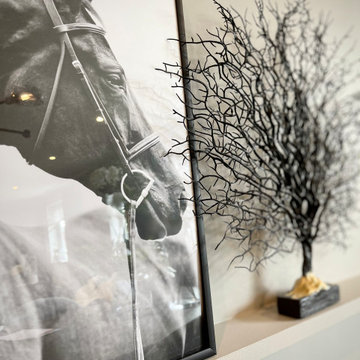
This open dining room was created from taking down the wall between the old living room and bedroom and creating an open plan dining - living room. The bedroom was moved to the loft, leaving amazing space for 8 -10 seating dinner.
This was a modern design using greys, whites and pastel blue colour scheme, that has been lifted up with black and gold accessories. We incorporated different types of wood and green faux plants for an organic and natural feel.
Features are: straight lines of miniature wall shelves, that are blending into the interior rather being a focal point, a corner cocktail cabinet with wood lines and a black crittall mirror, all complementing each other in one harmonious modern and sleek design.
We used a different colour on two walls with shelves and the rest of the room was painted in light grey. This the way the dining area became optically divided from the rest of the space hover still bleeding well with the rest of the space.
ダイニング (グレーの天井、カーペット敷き、セラミックタイルの床、濃色無垢フローリング、リノリウムの床) の写真
1
