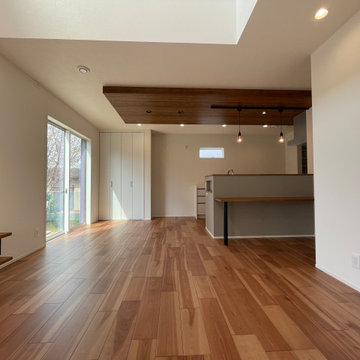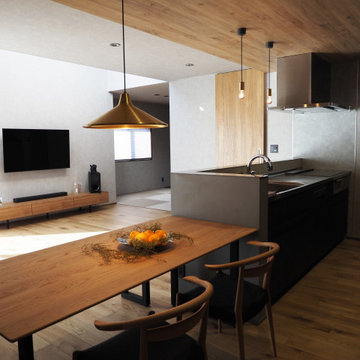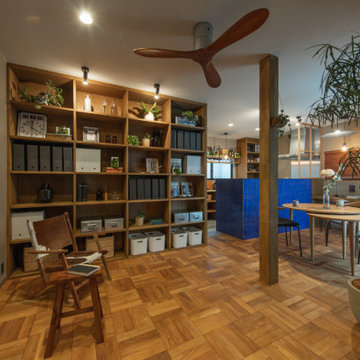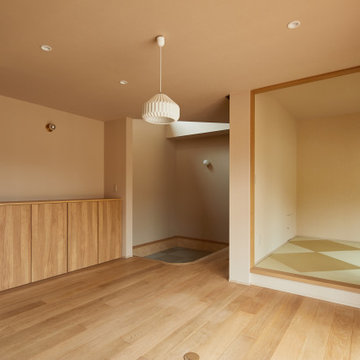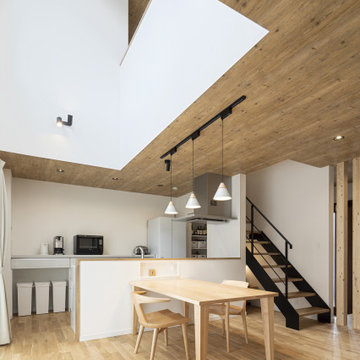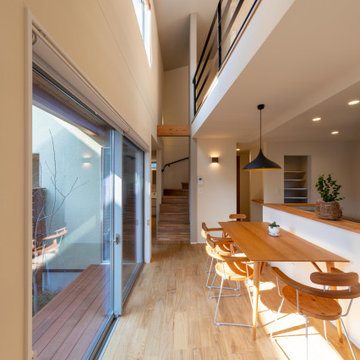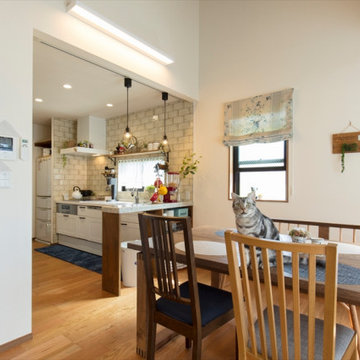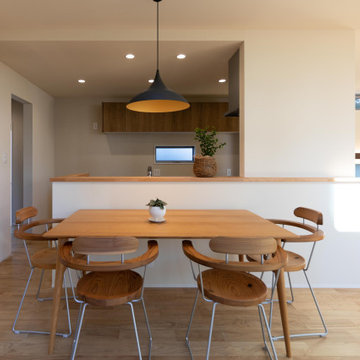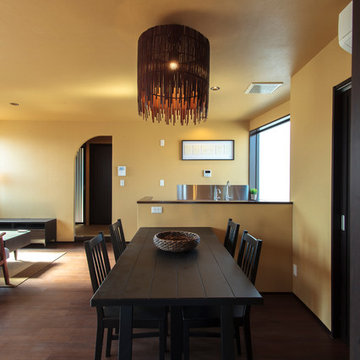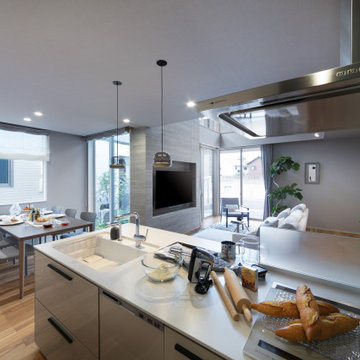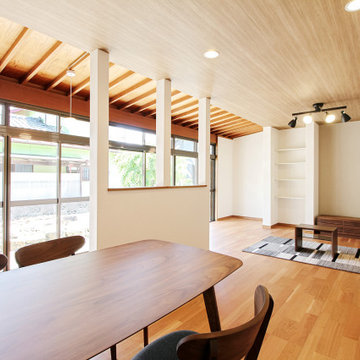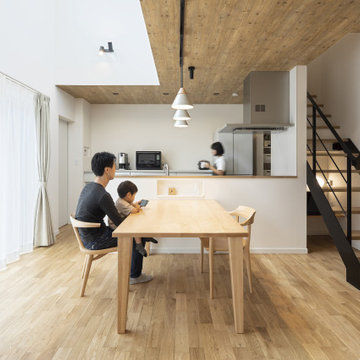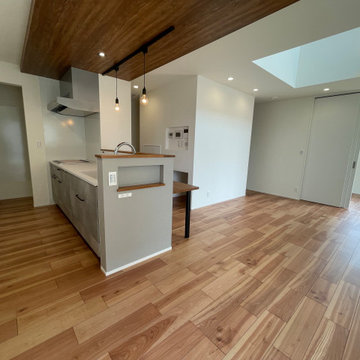ダイニング (ベージュの天井、格子天井、クロスの天井、壁紙) の写真
絞り込み:
資材コスト
並び替え:今日の人気順
写真 1〜20 枚目(全 28 枚)
1/5
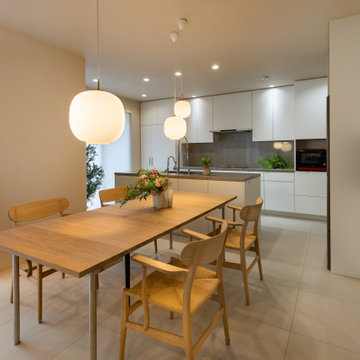
photo by YOSHITERU BABA
カールハンセン のダイニングテーブルは伸長板を2枚
入れると2m80cmになる大型テーブル。
ルイスポールセン/VL45の照明大中小をバランス用く配置。白いモダンなキッチンに木の温もりが加わり温かい雰囲気になりました。
東京都下にある北欧スタイルのおしゃれなダイニングキッチン (セラミックタイルの床、ベージュの床、クロスの天井、壁紙、ベージュの天井) の写真
東京都下にある北欧スタイルのおしゃれなダイニングキッチン (セラミックタイルの床、ベージュの床、クロスの天井、壁紙、ベージュの天井) の写真

This 6,000sf luxurious custom new construction 5-bedroom, 4-bath home combines elements of open-concept design with traditional, formal spaces, as well. Tall windows, large openings to the back yard, and clear views from room to room are abundant throughout. The 2-story entry boasts a gently curving stair, and a full view through openings to the glass-clad family room. The back stair is continuous from the basement to the finished 3rd floor / attic recreation room.
The interior is finished with the finest materials and detailing, with crown molding, coffered, tray and barrel vault ceilings, chair rail, arched openings, rounded corners, built-in niches and coves, wide halls, and 12' first floor ceilings with 10' second floor ceilings.
It sits at the end of a cul-de-sac in a wooded neighborhood, surrounded by old growth trees. The homeowners, who hail from Texas, believe that bigger is better, and this house was built to match their dreams. The brick - with stone and cast concrete accent elements - runs the full 3-stories of the home, on all sides. A paver driveway and covered patio are included, along with paver retaining wall carved into the hill, creating a secluded back yard play space for their young children.
Project photography by Kmieick Imagery.
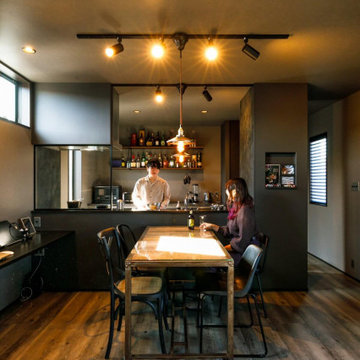
スポットライトやムーディーなペンダントライトなどで、まるでバーのように演出されたダイニングキッチン。夫婦二人で、仲良く食事を愉しまれています。
東京都下にある高級な中くらいなインダストリアルスタイルのおしゃれなLDK (ベージュの壁、無垢フローリング、暖炉なし、茶色い床、クロスの天井、壁紙、ベージュの天井) の写真
東京都下にある高級な中くらいなインダストリアルスタイルのおしゃれなLDK (ベージュの壁、無垢フローリング、暖炉なし、茶色い床、クロスの天井、壁紙、ベージュの天井) の写真
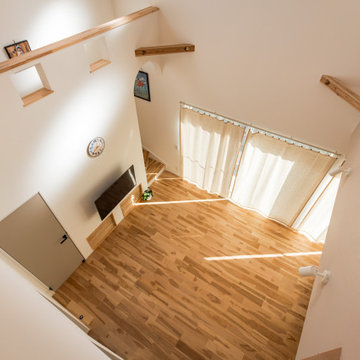
開放的な吹き抜けで、家のどこにいても家族の気配を感じられる間取り。
2階の子供部屋の小窓から顔をのぞかれば、大好きなママとパパの顔がすぐに見えます。
他の地域にある地中海スタイルのおしゃれなダイニング (白い壁、無垢フローリング、ベージュの床、クロスの天井、壁紙、ベージュの天井) の写真
他の地域にある地中海スタイルのおしゃれなダイニング (白い壁、無垢フローリング、ベージュの床、クロスの天井、壁紙、ベージュの天井) の写真
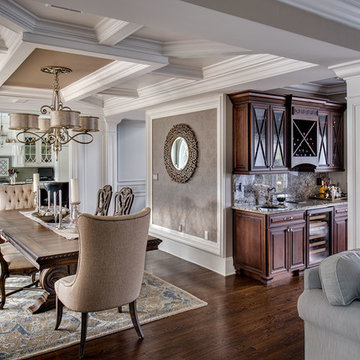
Beautiful Traditional/Contemporary Dining Room with coffered ceiling and very detailed moldings throughout.
Designed by Stephen Martinico
Ilir Rizaj Photography
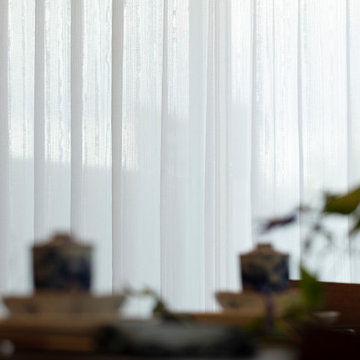
遮熱、防炎の機能を持ちながら自宅でウォッシャブル出来ること。これがレースカーテンを選ばれる条件でした。
そのご要望にかなったマナトレーディングの「カスケード」は2重仕立てのモアレ模様です。
初回のプレゼンから気に入って頂けました。
東京都下にある広い和モダンなおしゃれなダイニング (ベージュの壁、塗装フローリング、茶色い床、クロスの天井、壁紙、シアーカーテン、ベージュの天井) の写真
東京都下にある広い和モダンなおしゃれなダイニング (ベージュの壁、塗装フローリング、茶色い床、クロスの天井、壁紙、シアーカーテン、ベージュの天井) の写真

This 6,000sf luxurious custom new construction 5-bedroom, 4-bath home combines elements of open-concept design with traditional, formal spaces, as well. Tall windows, large openings to the back yard, and clear views from room to room are abundant throughout. The 2-story entry boasts a gently curving stair, and a full view through openings to the glass-clad family room. The back stair is continuous from the basement to the finished 3rd floor / attic recreation room.
The interior is finished with the finest materials and detailing, with crown molding, coffered, tray and barrel vault ceilings, chair rail, arched openings, rounded corners, built-in niches and coves, wide halls, and 12' first floor ceilings with 10' second floor ceilings.
It sits at the end of a cul-de-sac in a wooded neighborhood, surrounded by old growth trees. The homeowners, who hail from Texas, believe that bigger is better, and this house was built to match their dreams. The brick - with stone and cast concrete accent elements - runs the full 3-stories of the home, on all sides. A paver driveway and covered patio are included, along with paver retaining wall carved into the hill, creating a secluded back yard play space for their young children.
Project photography by Kmieick Imagery.
ダイニング (ベージュの天井、格子天井、クロスの天井、壁紙) の写真
1
