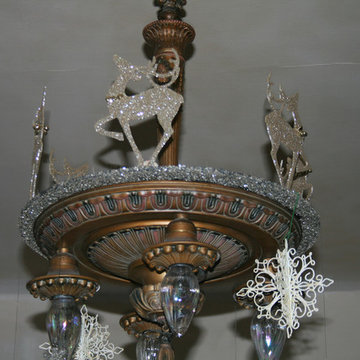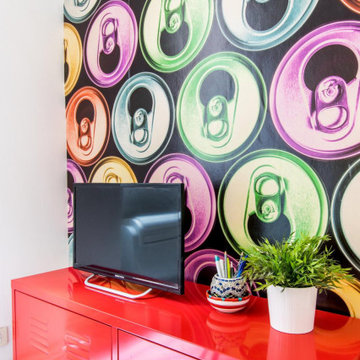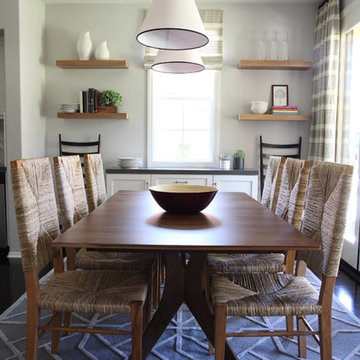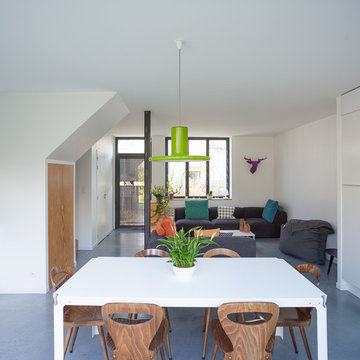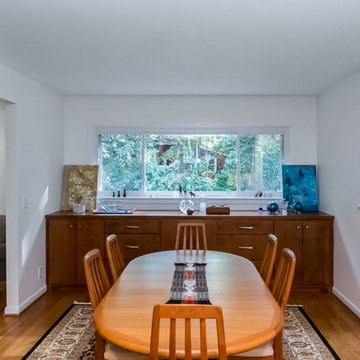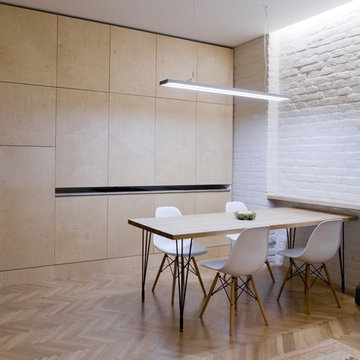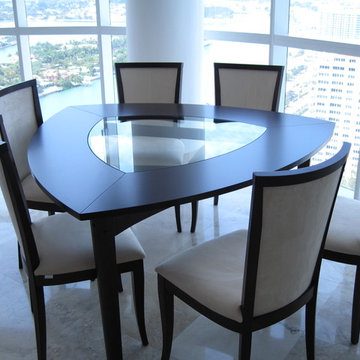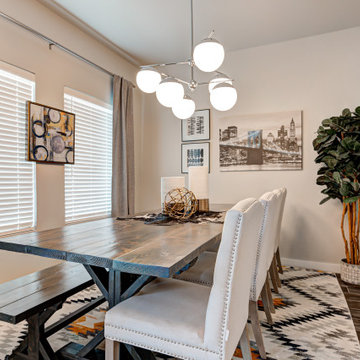低価格のダイニングの写真
絞り込み:
資材コスト
並び替え:今日の人気順
写真 701〜720 枚目(全 8,536 枚)
1/2
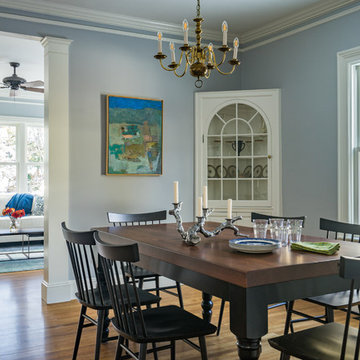
Eric Roth Photography
ボストンにある低価格の中くらいなヴィクトリアン調のおしゃれなダイニングキッチン (グレーの壁、無垢フローリング) の写真
ボストンにある低価格の中くらいなヴィクトリアン調のおしゃれなダイニングキッチン (グレーの壁、無垢フローリング) の写真
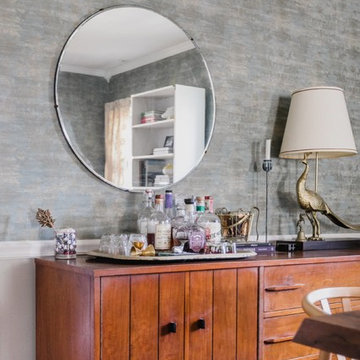
photos: Carina Romano for Apartment Therapy
フィラデルフィアにある低価格の中くらいなミッドセンチュリースタイルのおしゃれな独立型ダイニング (青い壁、淡色無垢フローリング、暖炉なし、茶色い床) の写真
フィラデルフィアにある低価格の中くらいなミッドセンチュリースタイルのおしゃれな独立型ダイニング (青い壁、淡色無垢フローリング、暖炉なし、茶色い床) の写真
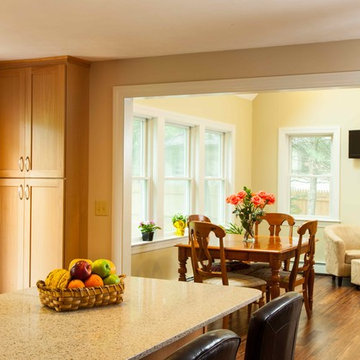
Kitchen island provides a large space for preparation and eat in dining. Or the family can spread out to the adjacent dining room in the new addition.
Green Home Remodel – Clean and Green on a Budget – with Flair
Today many families with young children put health and safety first among their priorities for their homes. Young families are often on a budget as well, and need to save in important areas such as energy costs by creating more efficient homes. In this major kitchen remodel and addition project, environmentally sustainable solutions were on top of the wish list producing a wonderfully remodeled home that is clean and green, coming in on time and on budget.
‘g’ Green Design Center was the first and only stop when the homeowners of this mid-sized Cape-style home were looking for assistance. They had a rough idea of the layout they were hoping to create and came to ‘g’ for design and materials. Nicole Goldman, of ‘g’ did the space planning and kitchen design, and worked with Greg Delory of Greg DeLory Home Design for the exterior architectural design and structural design components. All the finishes were selected with ‘g’ and the homeowners. All are sustainable, non-toxic and in the case of the insulation, extremely energy efficient.
Beginning in the kitchen, the separating wall between the old kitchen and hallway was removed, creating a large open living space for the family. The existing oak cabinetry was removed and new, plywood and solid wood cabinetry from Canyon Creek, with no-added urea formaldehyde (NAUF) in the glues or finishes was installed. Existing strand woven bamboo which had been recently installed in the adjacent living room, was extended into the new kitchen space, and the new addition that was designed to hold a new dining room, mudroom, and covered porch entry. The same wood was installed in the master bedroom upstairs, creating consistency throughout the home and bringing a serene look throughout.
The kitchen cabinetry is in an Alder wood with a natural finish. The countertops are Eco By Cosentino; A Cradle to Cradle manufactured materials of recycled (75%) glass, with natural stone, quartz, resin and pigments, that is a maintenance-free durable product with inherent anti-bacterial qualities.
In the first floor bathroom, all recycled-content tiling was utilized from the shower surround, to the flooring, and the same eco-friendly cabinetry and counter surfaces were installed. The similarity of materials from one room creates a cohesive look to the home, and aided in budgetary and scheduling issues throughout the project.
Throughout the project UltraTouch insulation was installed following an initial energy audit that availed the homeowners of about $1,500 in rebate funds to implement energy improvements. Whenever ‘g’ Green Design Center begins a project such as a remodel or addition, the first step is to understand the energy situation in the home and integrate the recommended improvements into the project as a whole.
Also used throughout were the AFM Safecoat Zero VOC paints which have no fumes, or off gassing and allowed the family to remain in the home during construction and painting without concern for exposure to fumes.
Dan Cutrona Photography
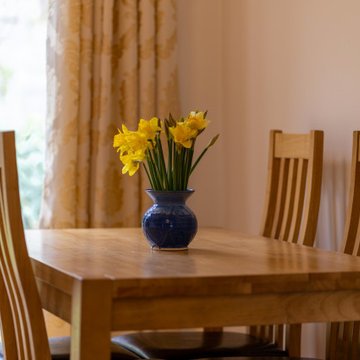
Living and dining room.
ダブリンにある低価格の中くらいなトラディショナルスタイルのおしゃれなダイニング (白い壁、淡色無垢フローリング、標準型暖炉、石材の暖炉まわり、茶色い床) の写真
ダブリンにある低価格の中くらいなトラディショナルスタイルのおしゃれなダイニング (白い壁、淡色無垢フローリング、標準型暖炉、石材の暖炉まわり、茶色い床) の写真
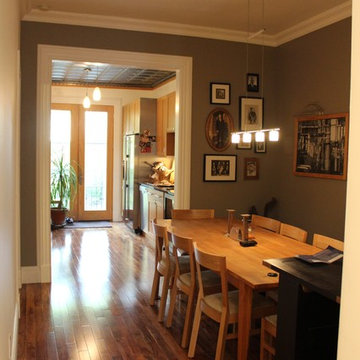
M. Drollette
ニューヨークにある低価格の中くらいなエクレクティックスタイルのおしゃれなダイニングキッチン (グレーの壁、無垢フローリング) の写真
ニューヨークにある低価格の中くらいなエクレクティックスタイルのおしゃれなダイニングキッチン (グレーの壁、無垢フローリング) の写真
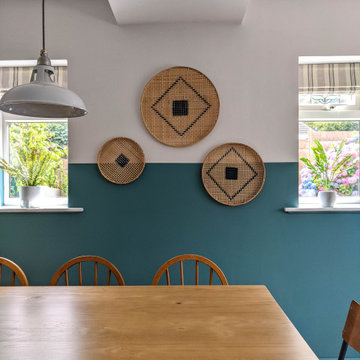
Dining area with industrial light and rattan wall accessories
他の地域にある低価格の中くらいなビーチスタイルのおしゃれなダイニングの写真
他の地域にある低価格の中くらいなビーチスタイルのおしゃれなダイニングの写真
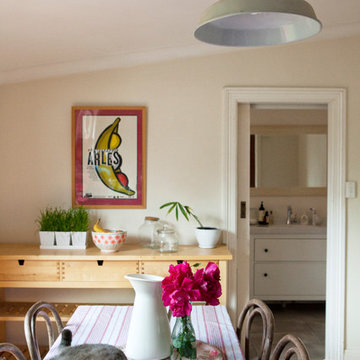
Heather Robbins of Red Images Fine Photography
パースにある低価格の小さなエクレクティックスタイルのおしゃれなダイニングキッチン (ベージュの壁、濃色無垢フローリング) の写真
パースにある低価格の小さなエクレクティックスタイルのおしゃれなダイニングキッチン (ベージュの壁、濃色無垢フローリング) の写真
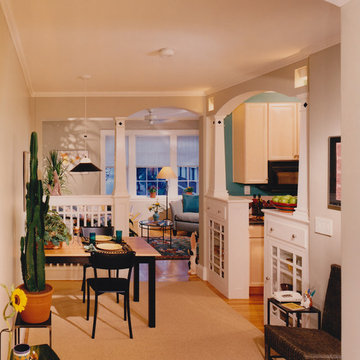
A view from the entry shows the vaulted ceiling and the arched openings of the living room and kitchen. The dining table placement can also be seen alongside the new decorative living room opening.
Photographer: John Horner
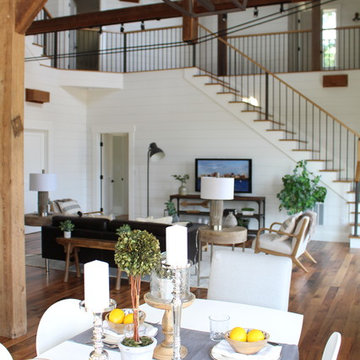
Staging an open floor plan kitchen eat-in is always helpful for buyers to understand furniture placement and the scale of the space.
ボストンにある低価格の中くらいなカントリー風のおしゃれなダイニングキッチン (白い壁、無垢フローリング、薪ストーブ、タイルの暖炉まわり、茶色い床) の写真
ボストンにある低価格の中くらいなカントリー風のおしゃれなダイニングキッチン (白い壁、無垢フローリング、薪ストーブ、タイルの暖炉まわり、茶色い床) の写真
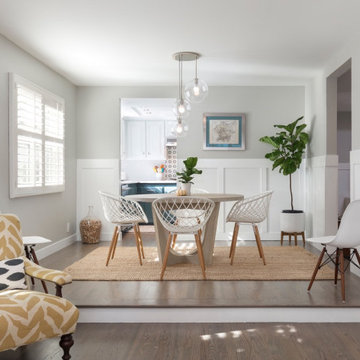
Modern dining chairs from CB2 add visual interest while paneling on the walls add texture to this dining space.
ロサンゼルスにある低価格の小さなビーチスタイルのおしゃれなダイニング (朝食スペース、グレーの壁、パネル壁) の写真
ロサンゼルスにある低価格の小さなビーチスタイルのおしゃれなダイニング (朝食スペース、グレーの壁、パネル壁) の写真
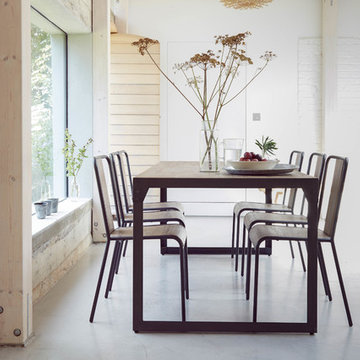
This Brunel Dining Set comprises a 180cm industrial inspired dining table and six dining chairs. This set forms part of the Brunel range and can be combined beautifully with one of Out & Out Original's indoor sofas or sideboards.
The Acacia hardwood top is veneered to give you a perfect smooth table top surface and the unique leg design adds a modern twist to the industrial look. The industrial framing is solid black washed steel and benefits from visible, exposed hardware to bring home the real industrial look. The wooden components, which are made from hardwood, are beautifully treated in light grey to compliment the washed steel.
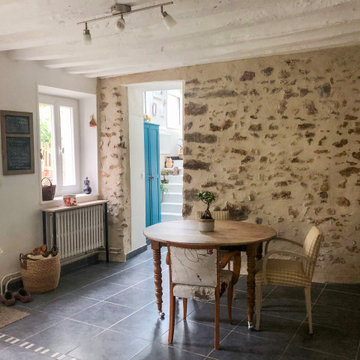
Comment redonner son âme d'origine à une maison du XIXième siècle.
Faire réapparaitre les grès qui constituent les murs intérieurs, des joints à la chaux et VOILA !!
低価格のダイニングの写真
36
