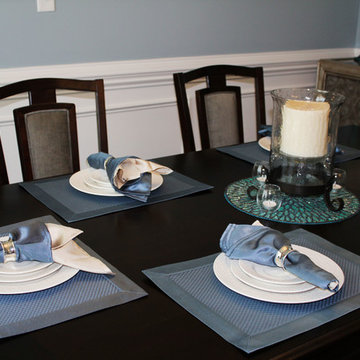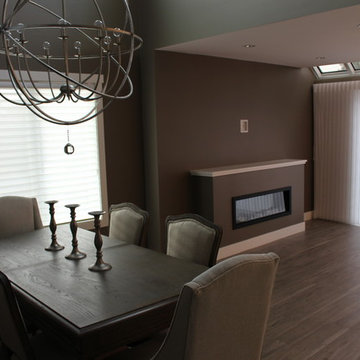低価格のトランジショナルスタイルのダイニングの写真
並び替え:今日の人気順
写真 1〜20 枚目(全 1,211 枚)

Dining Room with Custom Dining Table and Kitchen
ロサンゼルスにある低価格の小さなトランジショナルスタイルのおしゃれなダイニングキッチン (グレーの壁、竹フローリング、茶色い床) の写真
ロサンゼルスにある低価格の小さなトランジショナルスタイルのおしゃれなダイニングキッチン (グレーの壁、竹フローリング、茶色い床) の写真
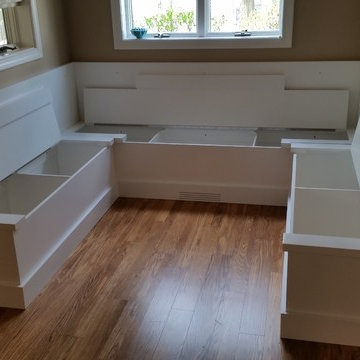
Maple/ painted: Built in breakfast nook with lots of additional storage!! Photo by Madison Cabinets
他の地域にある低価格の小さなトランジショナルスタイルのおしゃれなダイニングキッチンの写真
他の地域にある低価格の小さなトランジショナルスタイルのおしゃれなダイニングキッチンの写真
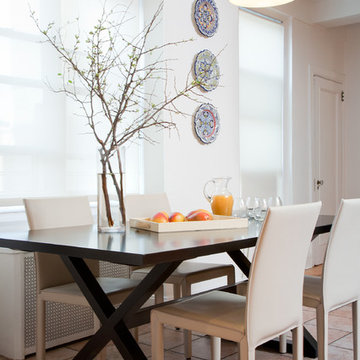
Juxtaposing the rustic beauty of an African safari with the electric pop of neon colors pulled this home together with amazing playfulness and free spiritedness.
We took a modern interpretation of tribal patterns in the textiles and cultural, hand-crafted accessories, then added the client’s favorite colors, turquoise and lime, to lend a relaxed vibe throughout, perfect for their teenage children to feel right at home.
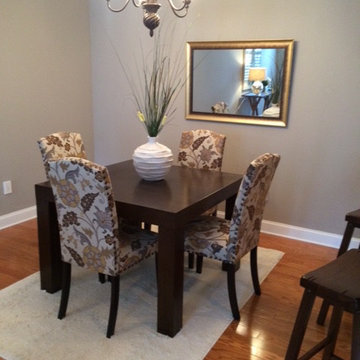
Very compact dining area- open rot the kitchen. Utilized a mirror to bounce natural light into the space with no windows.
タンパにある低価格の小さなトランジショナルスタイルのおしゃれなダイニング (グレーの壁、無垢フローリング、暖炉なし) の写真
タンパにある低価格の小さなトランジショナルスタイルのおしゃれなダイニング (グレーの壁、無垢フローリング、暖炉なし) の写真
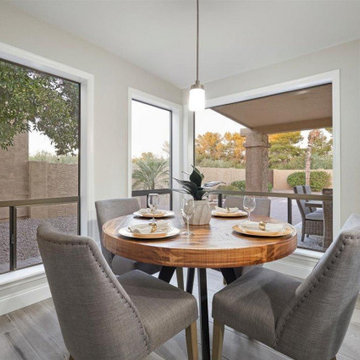
A cozy eating area off the kitchen
フェニックスにある低価格の中くらいなトランジショナルスタイルのおしゃれなダイニング (朝食スペース、グレーの壁、暖炉なし) の写真
フェニックスにある低価格の中くらいなトランジショナルスタイルのおしゃれなダイニング (朝食スペース、グレーの壁、暖炉なし) の写真
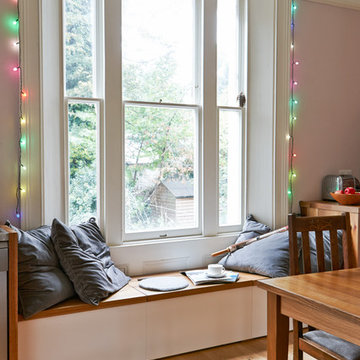
The original layout on the ground floor of this beautiful semi detached property included a small well aged kitchen connected to the dinning area by a 70’s brick bar!
Since the kitchen is 'the heart of every home' and 'everyone always ends up in the kitchen at a party' our brief was to create an open plan space respecting the buildings original internal features and highlighting the large sash windows that over look the garden.
Jake Fitzjones Photography Ltd
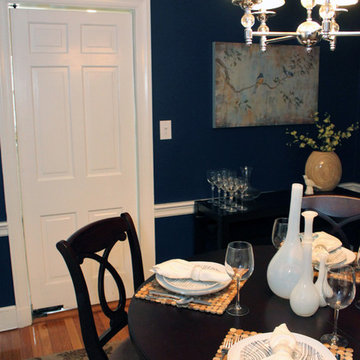
Photos by Laurie Hunt Photography
ボストンにある低価格の小さなトランジショナルスタイルのおしゃれな独立型ダイニング (青い壁、淡色無垢フローリング、暖炉なし) の写真
ボストンにある低価格の小さなトランジショナルスタイルのおしゃれな独立型ダイニング (青い壁、淡色無垢フローリング、暖炉なし) の写真
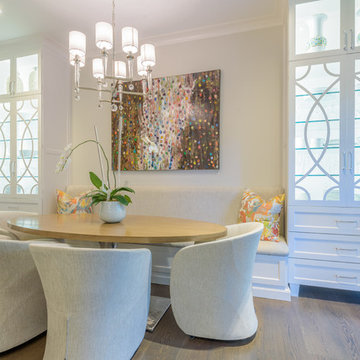
Design/Build: RPCD, Inc.
All Photos © Mike Healey Photography
ダラスにある低価格の広いトランジショナルスタイルのおしゃれなダイニングキッチン (無垢フローリング、茶色い床、白い壁) の写真
ダラスにある低価格の広いトランジショナルスタイルのおしゃれなダイニングキッチン (無垢フローリング、茶色い床、白い壁) の写真
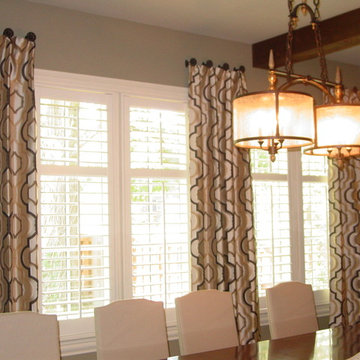
Designed & fabricated by Jeannine's Draperies & Interiors
ナッシュビルにある低価格の中くらいなトランジショナルスタイルのおしゃれな独立型ダイニング (グレーの壁、濃色無垢フローリング) の写真
ナッシュビルにある低価格の中くらいなトランジショナルスタイルのおしゃれな独立型ダイニング (グレーの壁、濃色無垢フローリング) の写真
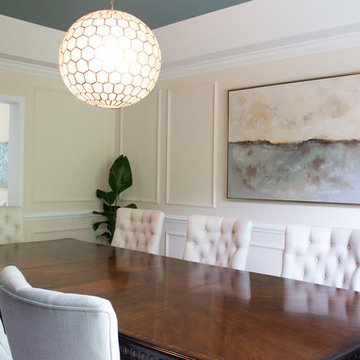
New art work and Wall Molding! The ceiling mounted curtian rod allowed for the curtains to clear the whole window and keep this room light and open feeling
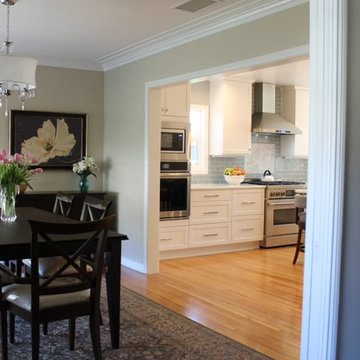
The floor was refinished for a seamless look that warms the room. The adjacent dining room floor was also refinished after the opening between the dining room and kitchen was widened, enhancing the flow between the rooms. The chandelier was replaced and everything received a fresh coat of paint, updating the dining room as well.
JRY & Co.
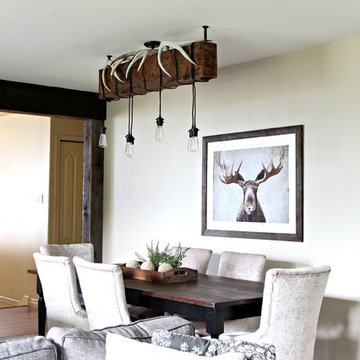
Beautiful modern country dining room remodel that was ALSO budget friendly! DIY rustic, reclaimed wood chanedlier with a string of edison bulbs, moose artwork and deer antlers for decor. We painted and restained the table to be more countery style and bought upholstered chairs. Notice the new double-wide door opening (used to be 30") that is also framed in reclaimed wood. Paint colour is Benjamin Moore Grant Beige. Virtual and E-Design Services / Color Consulting by Kylie M Interiors. Vancouver Island.
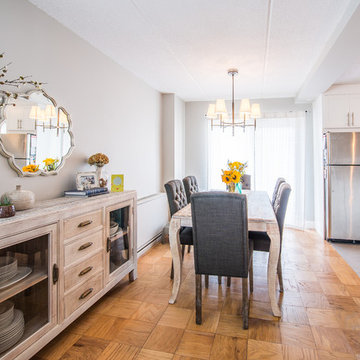
This Kitchen was transformed from an enclosed, dark and dreary space to an elegant, open and inviting family friendly area.
Design features are: White Paint grade Shaker style Cabinet, Peninsula that accommodates 4 comfortable seating, wine rack, stainless steel handles and appliances
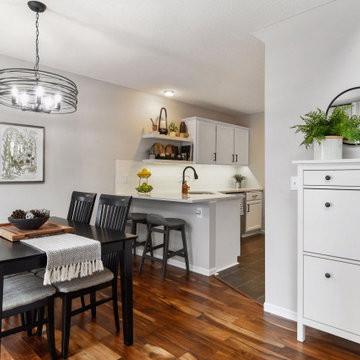
Painted trim and cabinets combined with warm, gray walls and pops of greenery create an updated, transitional style in this 90's townhome.
ミネアポリスにある低価格の小さなトランジショナルスタイルのおしゃれなダイニングキッチン (グレーの壁、ラミネートの床、暖炉なし、茶色い床) の写真
ミネアポリスにある低価格の小さなトランジショナルスタイルのおしゃれなダイニングキッチン (グレーの壁、ラミネートの床、暖炉なし、茶色い床) の写真
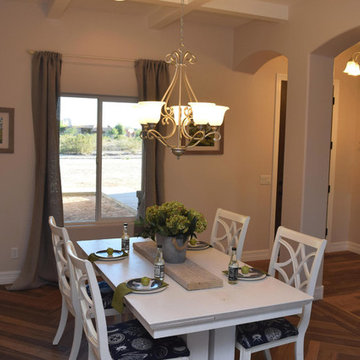
The owners desired a dining area that was its own space, while being part of the entry and living areas of the home. The coupled pillars and archways provide a false wall to create a room to itself while allowing for a dining experience inclusive of others that may be in other rooms in the home. The separate herringbone pattern of the custom flooring create another element that is unique to the dining area, further defining the room's area.
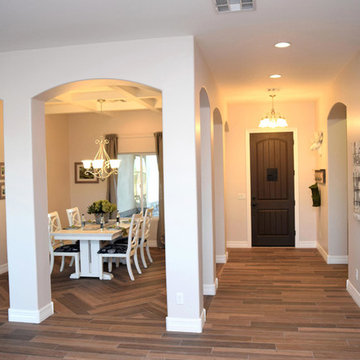
The owners desired a dining area that was its own space, while being part of the entry and living areas of the home. The coupled pillars and archways provide a false wall to create a room to itself while allowing for a dining experience inclusive of others that may be in other rooms in the home. The separate herringbone pattern of the custom flooring create another element that is unique to the dining area, further defining the room's area.
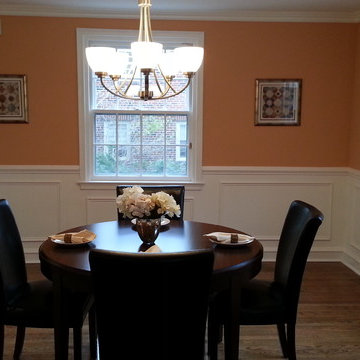
Dining room after staging
フィラデルフィアにある低価格の小さなトランジショナルスタイルのおしゃれな独立型ダイニング (オレンジの壁、無垢フローリング、暖炉なし) の写真
フィラデルフィアにある低価格の小さなトランジショナルスタイルのおしゃれな独立型ダイニング (オレンジの壁、無垢フローリング、暖炉なし) の写真

Eco-Rehabarama house. This dining space is adjacent to the kitchen and the living area in a very open floor-plan. We converted the garage into a kitchen and updated the entire house. The red barn door is made from recycled materials. The hardware for the door was salvaged from an old barn door. We used wood from the demolition to make the barn door. This image shows the entire barn door with the kitchen table. The door divides the laundry and utility room from the dining space. It's a practical solution to separate the two spaces while adding an interesting focal point to the room. Love the pop of red against the neutral walls. The door is painted with Sherwin Williams Red Obsession SW7590 and the walls are Sherwin Williams Warm Stone SW 7032.
低価格のトランジショナルスタイルのダイニングの写真
1
