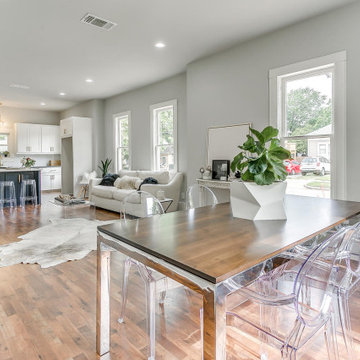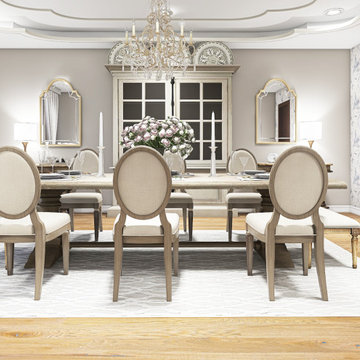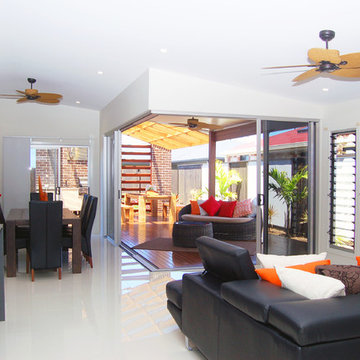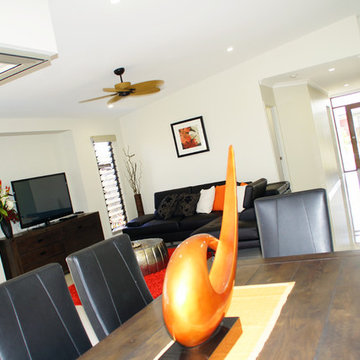低価格のダイニング (三角天井) の写真
絞り込み:
資材コスト
並び替え:今日の人気順
写真 1〜20 枚目(全 75 枚)
1/3

Open plan kitchen diner with plywood floor-to-ceiling feature storage wall. Pendant lighting over dining table.
他の地域にある低価格の小さなコンテンポラリースタイルのおしゃれなLDK (無垢フローリング、茶色い床、白い壁、三角天井、板張り壁) の写真
他の地域にある低価格の小さなコンテンポラリースタイルのおしゃれなLDK (無垢フローリング、茶色い床、白い壁、三角天井、板張り壁) の写真

Esszimmer in ehemaliger Bauerkate modern renoviert mit sichtbaren Stahlträgern. Blick auf den alten Kamin
ハンブルクにある低価格の広いカントリー風のおしゃれなLDK (白い壁、コンクリートの床、標準型暖炉、漆喰の暖炉まわり、グレーの床、三角天井) の写真
ハンブルクにある低価格の広いカントリー風のおしゃれなLDK (白い壁、コンクリートの床、標準型暖炉、漆喰の暖炉まわり、グレーの床、三角天井) の写真
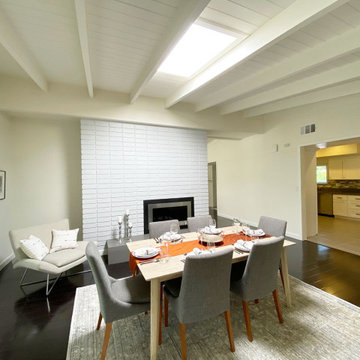
The open floor plan allows for a large family gathering. We set the table with artistic flatware and a custom made runner. An original graphite drawing on the wall finishes the look.

The kitchen pours into the dining room and leaves the diner surrounded by views. Intention was given to leaving the views unobstructed. Natural materials and tones were selected to blend in with nature's surroundings.
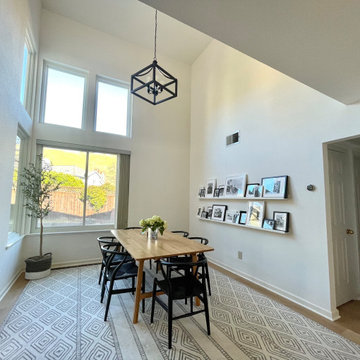
We created a monochromatic mid-century dining space where this large family could gather and dine. They were extremely happy with the simple results. This space had great bones.
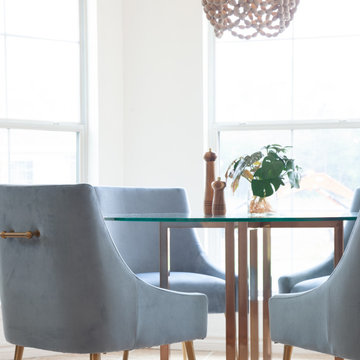
This small dining nook is the focal point of this open concept kitchen/family room. The dusty blue chairs were the perfect balance of modern for the wood-beaded chandelier.
Chairs: English Elm, $200 ea
Chandelier: Overstock, $370
Paint: Polar Bear White
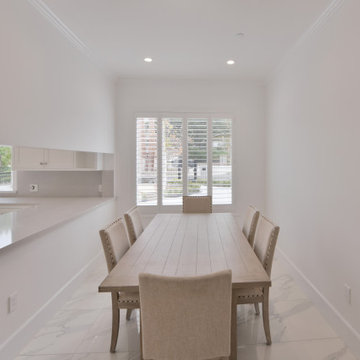
@BuildCisco 1-877-BUILD-57
ロサンゼルスにある低価格の広いトランジショナルスタイルのおしゃれなダイニング (朝食スペース、白い壁、大理石の床、白い床、三角天井) の写真
ロサンゼルスにある低価格の広いトランジショナルスタイルのおしゃれなダイニング (朝食スペース、白い壁、大理石の床、白い床、三角天井) の写真

Brick veneer wall. Imagine what the original wall looked like before installing brick veneer over it. On this project, the homeowner wanted something more appealing than just a regular drywall. When she contacted us, we scheduled a meeting where we presented her with multiple options. However, when we look into the fact that she wanted something light weight to go over the dry wall, we thought an antique brick wall would be her best choice.
However, most antique bricks are plain red and not the color she had envisioned for beautiful living room. Luckily, we found this 200year old salvaged handmade bricks. Which turned out to be the perfect color for her living room.
These bricks came in full size and weighed quite a bit. So, in order to install them on drywall, we had to reduce the thickness by cutting them to half an inch. And in the cause cutting them, many did break. Since imperfection is core to the beauty in this kind of work, we were able to use all the broken bricks. Hench that stunningly beautiful wall.
Lastly, it’s important to note that, this rustic look would not have been possible without the right color of mortar. Had these bricks been on the original plantation house, they would have had that creamy lime look. However since you can’t find pure lime in the market, we had to fake the color of mortar to depick the original look.
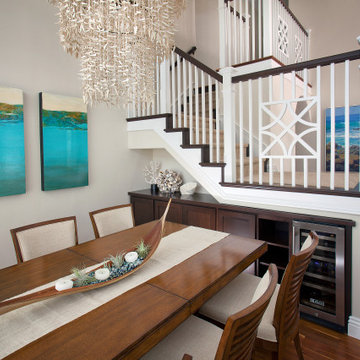
Dining room features art from local artists and new chandelier. The staircase was given a thoughtfully planned new design, utilizing existing spindle holes, and a fresh coat of paint.
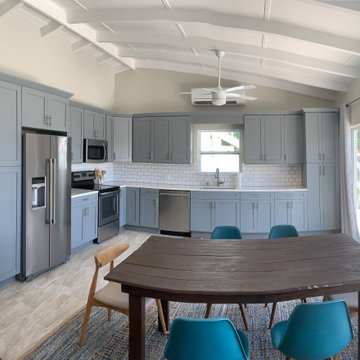
Complete Kitchen design and remodel- Kitchen was in a different part of the house and we moved it closer to the ocean view! Designed, ordered and assembled new cabinets and countertops.
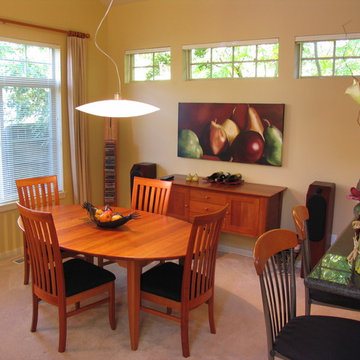
Paint Color & Photos: Renee Adsitt / ColorWhiz Architectural Color Consulting
Pears Original Art: Cedar West
Paint: Phoenix Hammerstrom
シアトルにある低価格の小さなコンテンポラリースタイルのおしゃれなLDK (緑の壁、三角天井) の写真
シアトルにある低価格の小さなコンテンポラリースタイルのおしゃれなLDK (緑の壁、三角天井) の写真
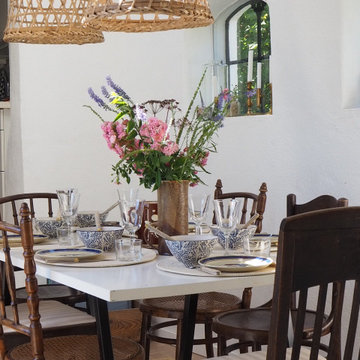
Einrichtung Esszimmer Sommerhaus in Südschweden.
Hauptsächlich gebrauchte Möbel da geringes Budget und persönlichen Stil gewünscht.
低価格の小さな北欧スタイルのおしゃれな独立型ダイニング (白い壁、磁器タイルの床、ベージュの床、三角天井) の写真
低価格の小さな北欧スタイルのおしゃれな独立型ダイニング (白い壁、磁器タイルの床、ベージュの床、三角天井) の写真
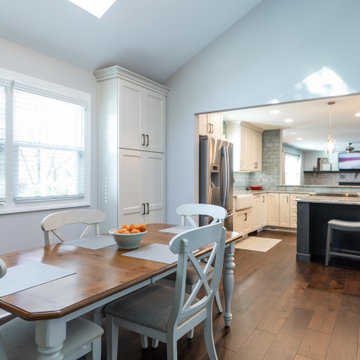
We matched the storage cabinets in the dining room to those in the kitchen as one room flows into the next for a seamless look.
フィラデルフィアにある低価格の中くらいなトラディショナルスタイルのおしゃれなダイニングキッチン (青い壁、無垢フローリング、茶色い床、三角天井) の写真
フィラデルフィアにある低価格の中くらいなトラディショナルスタイルのおしゃれなダイニングキッチン (青い壁、無垢フローリング、茶色い床、三角天井) の写真
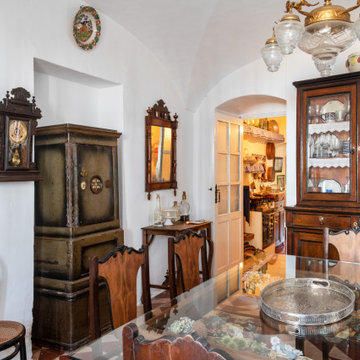
Casa Nevado, en una pequeña localidad de Extremadura:
La restauración del tejado y la incorporación de cocina y baño a las estancias de la casa, fueron aprovechadas para un cambio radical en el uso y los espacios de la vivienda.
El bajo techo se ha restaurado con el fin de activar toda su superficie, que estaba en estado ruinoso, y usado como almacén de material de ganadería, para la introducción de un baño en planta alta, habitaciones, zona de recreo y despacho. Generando un espacio abierto tipo Loft abierto.
La cubierta de estilo de teja árabe se ha restaurado, aprovechando todo el material antiguo, donde en el bajo techo se ha dispuesto de una combinación de materiales, metálicos y madera.
En planta baja, se ha dispuesto una cocina y un baño, sin modificar la estructura de la casa original solo mediante la apertura y cierre de sus accesos. Cocina con ambas entradas a comedor y salón, haciendo de ella un lugar de tránsito y funcionalmente acorde a ambas estancias.
Fachada restaurada donde se ha podido devolver las figuras geométricas que antaño se habían dispuesto en la pared de adobe.
El patio revitalizado, se le han realizado pequeñas intervenciones tácticas para descargarlo, así como remates en pintura para que aparente de mayores dimensiones. También en el se ha restaurado el baño exterior, el cual era el original de la casa.

Original art and a contrasting rug shows this room's lovely features.
ロサンゼルスにある低価格の中くらいなモダンスタイルのおしゃれなLDK (白い壁、ラミネートの床、両方向型暖炉、レンガの暖炉まわり、黒い床、三角天井) の写真
ロサンゼルスにある低価格の中くらいなモダンスタイルのおしゃれなLDK (白い壁、ラミネートの床、両方向型暖炉、レンガの暖炉まわり、黒い床、三角天井) の写真
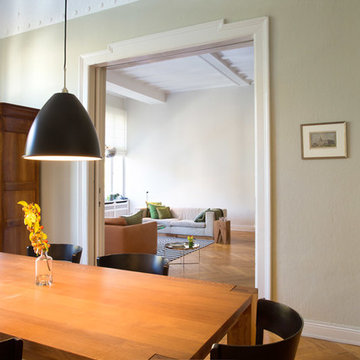
Ines Grabner
ベルリンにある低価格のトラディショナルスタイルのおしゃれな独立型ダイニング (緑の壁、無垢フローリング、ベージュの床、三角天井、壁紙) の写真
ベルリンにある低価格のトラディショナルスタイルのおしゃれな独立型ダイニング (緑の壁、無垢フローリング、ベージュの床、三角天井、壁紙) の写真
低価格のダイニング (三角天井) の写真
1
