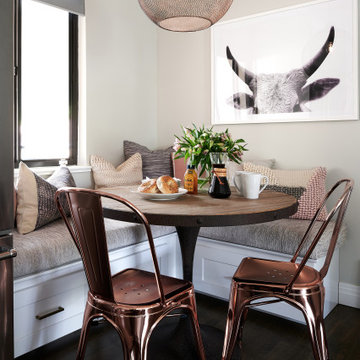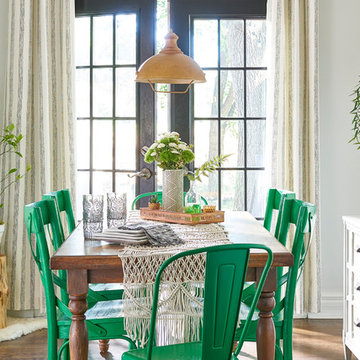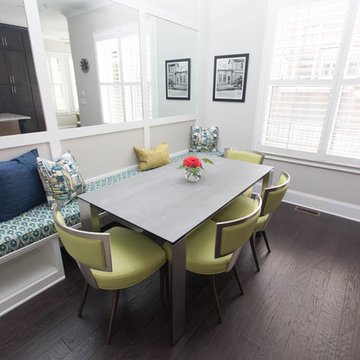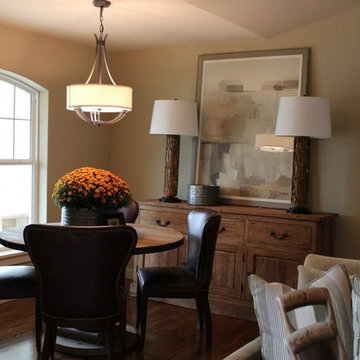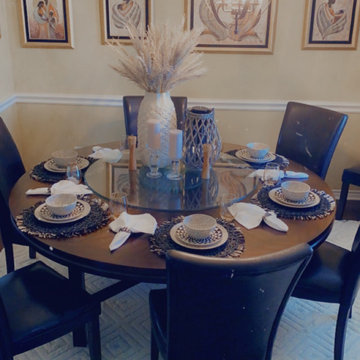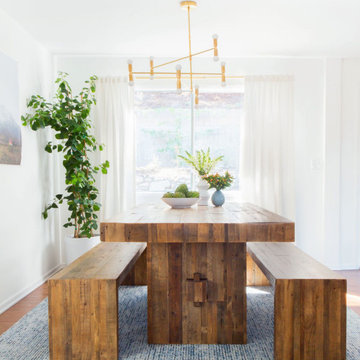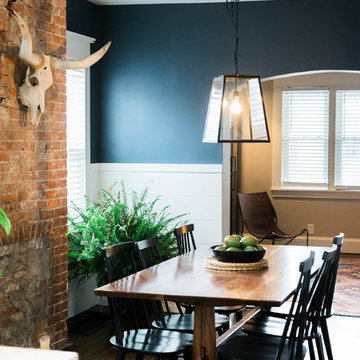低価格のダイニング (濃色無垢フローリング、塗装フローリング、茶色い床) の写真
絞り込み:
資材コスト
並び替え:今日の人気順
写真 1〜20 枚目(全 267 枚)
1/5
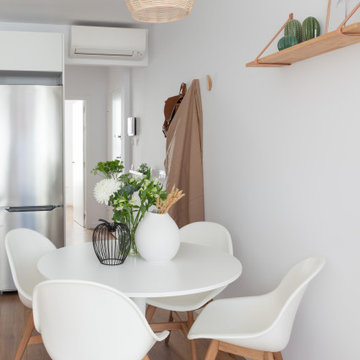
La inspiración para elegir el estilo que le íbamos a dar al apartamento fue la conexión tan directa con la terraza y toda la luz natural que lo inunda. Apostamos por colores neutros, de inspiración natural, tierras, arenas, maderas y lo contrastamos con algún toque en negro para roper la monotonía de la gama.
Le dimos especial importancia a las paredes y los elementos decorativos como las láminas del sofá o los lienzos del dormitorio. Pocos elementos pero bien escogidos y que combinaran entre ellos era la clave para acertar.
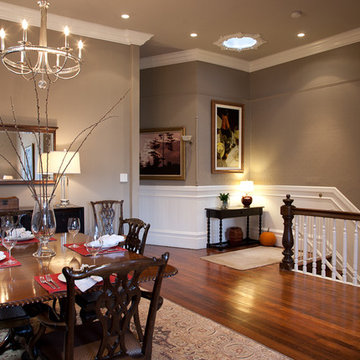
A hanging chandelier provides light an elegant atmosphere. Dark wood furniture in the dining room adds gravity and a nice contrast to the auburn wood floors, grey walls, and white detailed moldings. Though adjacent to the hallway and stairs, an area rug keeps the dining room a separate entity. This cozy retreat is in the Panhandle in San Francisco.
Photo Credit: Molly Decoudreaux
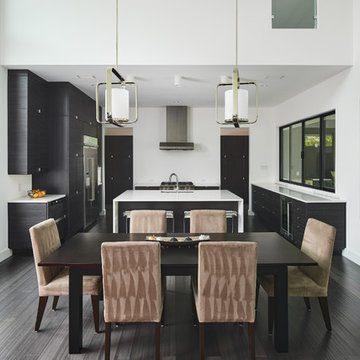
This modern residence in North Dallas consists of 4 bedrooms and 4 1/2 baths with a large great room and adjoining game room. Blocks away from the future Dallas Midtown, this residence fits right in with its urban neighbors.

グランドラピッズにある低価格の小さなビーチスタイルのおしゃれなダイニングキッチン (暖炉なし、ベージュの壁、濃色無垢フローリング、茶色い床、塗装板張りの天井) の写真
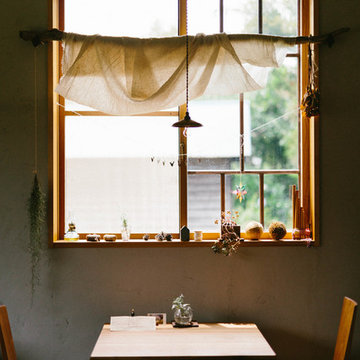
窓辺がいつも可愛いです。工事中の段階から、奥様が窓辺を飾って下さっていました。
他の地域にある低価格の小さな和風のおしゃれなLDK (グレーの壁、濃色無垢フローリング、薪ストーブ、茶色い床) の写真
他の地域にある低価格の小さな和風のおしゃれなLDK (グレーの壁、濃色無垢フローリング、薪ストーブ、茶色い床) の写真
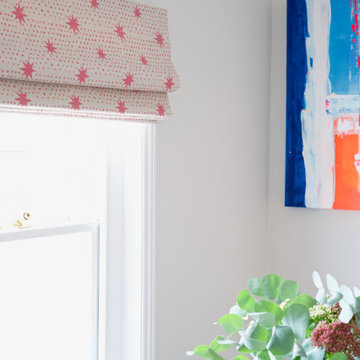
Corner of dining room showing small windows framed with Roman blinds in block printed fabric.
ケントにある低価格の小さなコンテンポラリースタイルのおしゃれなダイニングキッチン (グレーの壁、濃色無垢フローリング、茶色い床) の写真
ケントにある低価格の小さなコンテンポラリースタイルのおしゃれなダイニングキッチン (グレーの壁、濃色無垢フローリング、茶色い床) の写真
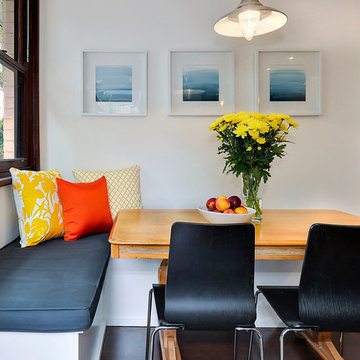
Located beside a new kitchen, a breakfast nook was created with built-in bench seating, upholstered in a charcoal coloured hard-wearing cotton fabric to compliment the owner's existing dark brown chairs and antique table. A pop of colour was added in the form of colourful cushions. The bench seating provides fantastic storage for esky's and picnic items, painted to match the wall colour, and the table is a lovingly restored family table. A hard-working custom space, for a young family on a tight budget.
Image taken by Desmond Chan, Open2View
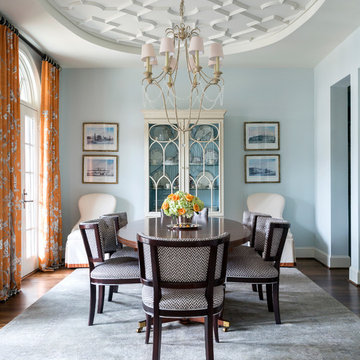
Forth Worth Georgian Dining Room
ダラスにある低価格のトラディショナルスタイルのおしゃれな独立型ダイニング (青い壁、濃色無垢フローリング、暖炉なし、茶色い床) の写真
ダラスにある低価格のトラディショナルスタイルのおしゃれな独立型ダイニング (青い壁、濃色無垢フローリング、暖炉なし、茶色い床) の写真
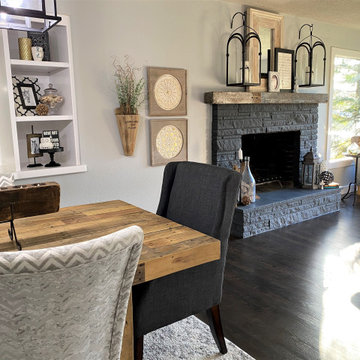
This split level Portland home was just begging to be updated. Prior to being remodeled, this home had a small, outdated kitchen closed off to the rest of the living spaces. The clients wished to open up the space, make it feel more modern and bright while focusing on a neutral palate. The kitchen was opened up with rustic reclaimed wood columns/beam and features black lower cabinets and white uppers. The kitchen beautifully unites modern and more classic touches further with white subway tile, black stainless steel appliances and quartz counters.

The Dining Room wall color is Sherwin Williams 6719 Gecko. This darling Downtown Raleigh Cottage is over 100 years old. The current owners wanted to have some fun in their historic home! Sherwin Williams and Restoration Hardware paint colors inside add a contemporary feel.
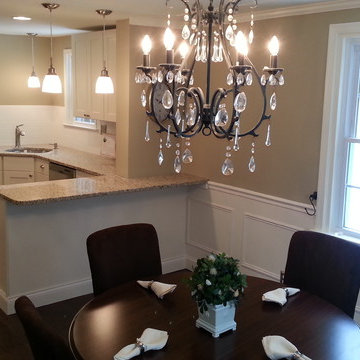
フィラデルフィアにある低価格の小さなトラディショナルスタイルのおしゃれなダイニングキッチン (濃色無垢フローリング、ベージュの壁、暖炉なし、茶色い床) の写真
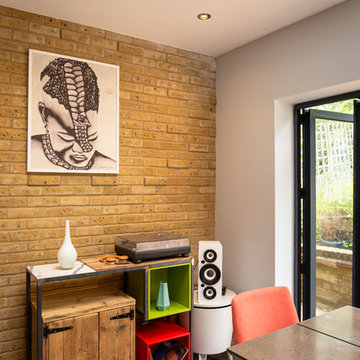
A single storey extension to extend the existing kitchen into an open plan living space. 2 skylights and a large bi-fold doors access into garden patio.
Buff brick used on interior feature wall. Featuring storage shelf by Manny Decor.
Interior Design: Manny Decor
Contractor: VIC Construction
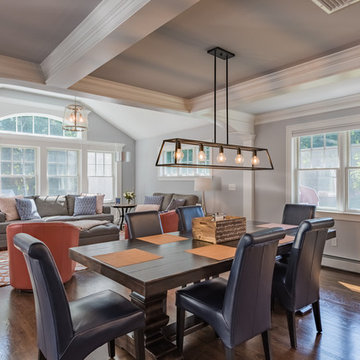
The transitional style of the interior of this remodeled shingle style home in Connecticut hits all of the right buttons for todays busy family. The sleek white and gray kitchen is the centerpiece of The open concept great room which is the perfect size for large family gatherings, but just cozy enough for a family of four to enjoy every day. The kids have their own space in addition to their small but adequate bedrooms whch have been upgraded with built ins for additional storage. The master suite is luxurious with its marble bath and vaulted ceiling with a sparkling modern light fixture and its in its own wing for additional privacy. There are 2 and a half baths in addition to the master bath, and an exercise room and family room in the finished walk out lower level.
低価格のダイニング (濃色無垢フローリング、塗装フローリング、茶色い床) の写真
1
