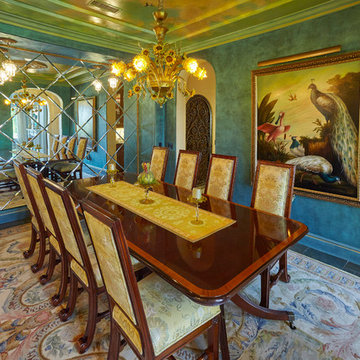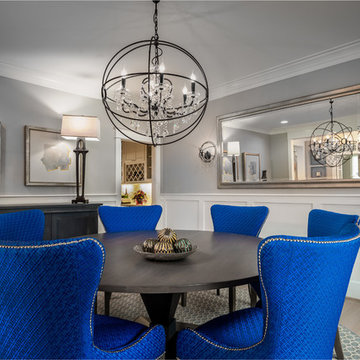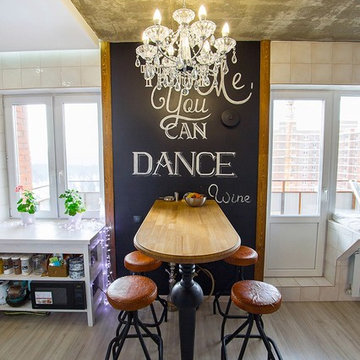低価格の、高級なダイニング (グレーの床、黒い壁、緑の壁) の写真
絞り込み:
資材コスト
並び替え:今日の人気順
写真 1〜20 枚目(全 127 枚)

Our homeowners approached us for design help shortly after purchasing a fixer upper. They wanted to redesign the home into an open concept plan. Their goal was something that would serve multiple functions: allow them to entertain small groups while accommodating their two small children not only now but into the future as they grow up and have social lives of their own. They wanted the kitchen opened up to the living room to create a Great Room. The living room was also in need of an update including the bulky, existing brick fireplace. They were interested in an aesthetic that would have a mid-century flair with a modern layout. We added built-in cabinetry on either side of the fireplace mimicking the wood and stain color true to the era. The adjacent Family Room, needed minor updates to carry the mid-century flavor throughout.

A Mid Century modern home built by a student of Eichler. This Eichler inspired home was completely renovated and restored to meet current structural, electrical, and energy efficiency codes as it was in serious disrepair when purchased as well as numerous and various design elements being inconsistent with the original architectural intent of the house from subsequent remodels.
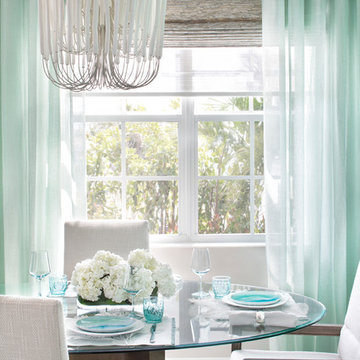
compact dining room designed to me light and airy with glass floating top and sculptural table base. sea grass wallcovering for focal accent wall
マイアミにある高級な小さなビーチスタイルのおしゃれなダイニングキッチン (緑の壁、磁器タイルの床、グレーの床) の写真
マイアミにある高級な小さなビーチスタイルのおしゃれなダイニングキッチン (緑の壁、磁器タイルの床、グレーの床) の写真
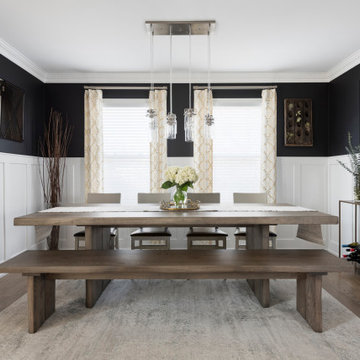
Photography by Picture Perfect House
シカゴにある高級な中くらいなトランジショナルスタイルのおしゃれなダイニング (黒い壁、無垢フローリング、グレーの床、羽目板の壁) の写真
シカゴにある高級な中くらいなトランジショナルスタイルのおしゃれなダイニング (黒い壁、無垢フローリング、グレーの床、羽目板の壁) の写真
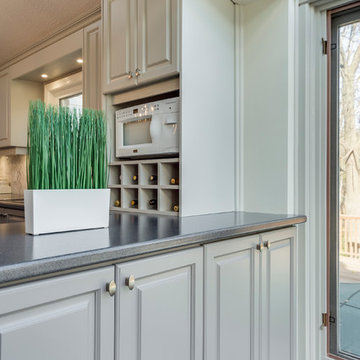
This kitchen has LOTS of great storage including a small built-in wine rack and microwave cabinet. Photo credits to John Goldstein at Gold Media.
トロントにある高級な広いトランジショナルスタイルのおしゃれなダイニングキッチン (緑の壁、ラミネートの床、暖炉なし、グレーの床) の写真
トロントにある高級な広いトランジショナルスタイルのおしゃれなダイニングキッチン (緑の壁、ラミネートの床、暖炉なし、グレーの床) の写真

他の地域にある高級な広いカントリー風のおしゃれなLDK (緑の壁、淡色無垢フローリング、横長型暖炉、塗装板張りの暖炉まわり、グレーの床、塗装板張りの壁) の写真
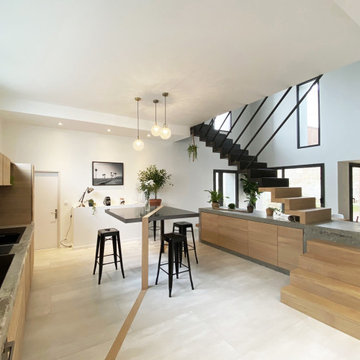
Un escalier unique; pièce maitresse de l'espace faisant office de séparation entre la cuisine et la salle à manger. Posé sur un bloc de béton brut, servant de meuble de cuisine et de banc pour la salle à manger, on passe dessus pour monter à l'étage. Tout le reste s'articule avec simplicité et légèreté autour de cet escalier. Comme la table de la cuisine flottant sur deux pieds qui prennent forme dès l'entrée de la maison en créant une ligne en bois dans le sol. Un ensemble léger visuellement mais techniquement très complexe.
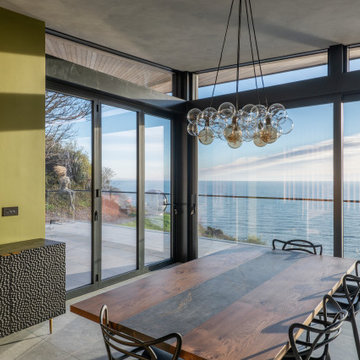
The open plan kitchen and dining room enjoys a full run of glazing, with sliding doors that open the space up to an external terrace. As well as the panoramic view of the sea, behind and above the kitchen are views up through the clearstory windows to the wooded hillside and sky.
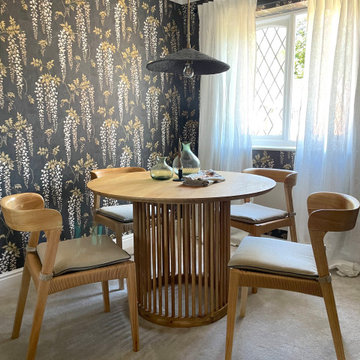
Contemporary dining room with floral Colefax and Fowler Seraphina Wisteria Wallpaper in Lamp Black. A round oak tables seat five comfortable. Centred around a dropped pendant light.
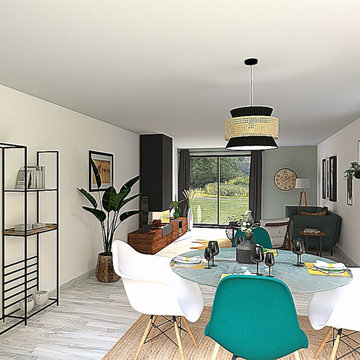
Le mobilier se veut léger pour plus de fluidité, ponctué d’un élément fort avec le meuble cheminée donnant du caractère à la pièce.
Coté jardin, on a opté pour des rideaux en coton gris pour créer une ambiance plus cosy.
Pour compléter cette déco zen, des touches de bois, de jolis tapis et de nombreuses plantes s’associent pour apporter une touche cocooning à cet espace au design minimaliste.
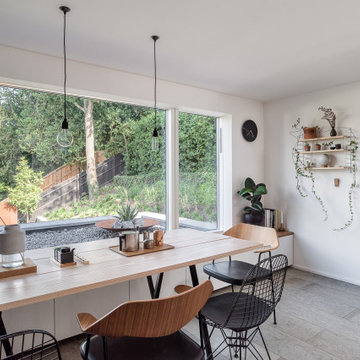
Open plan dining area next to the kitchen with a large picture window looking out over the rear garden. There is a heavy Japanese/Scandinavian influence to the design here.
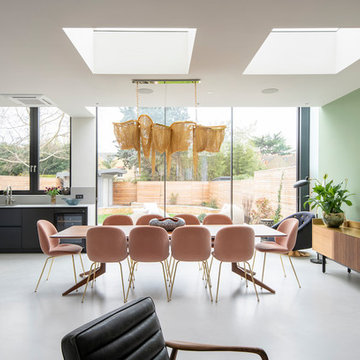
Reforma vivienda en Londres.
Zona comedor. Parte de la vivienda donde se ha realizado la extensión. Proyecto diseñado por el Estudio Mireia Pla
Ph: Jonathan Gooch
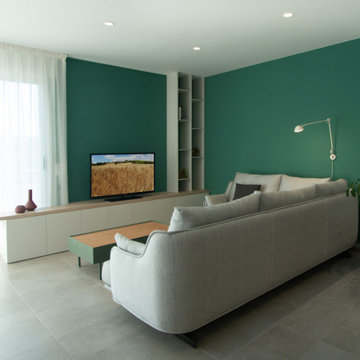
Un espacio generoso con sofá para pasar y disfrutar buenos momentos de buena compañía.
バルセロナにある高級な中くらいなモダンスタイルのおしゃれな独立型ダイニング (緑の壁、磁器タイルの床、グレーの床) の写真
バルセロナにある高級な中くらいなモダンスタイルのおしゃれな独立型ダイニング (緑の壁、磁器タイルの床、グレーの床) の写真
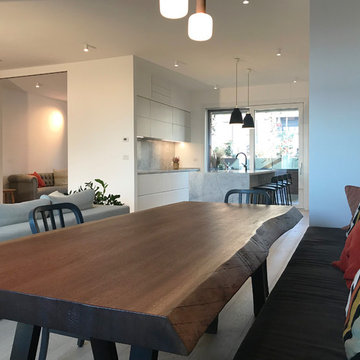
vista dal tavolo pranzo verso cucina e studio
ミラノにある高級な巨大なコンテンポラリースタイルのおしゃれなダイニング (ラミネートの床、グレーの床、黒い壁) の写真
ミラノにある高級な巨大なコンテンポラリースタイルのおしゃれなダイニング (ラミネートの床、グレーの床、黒い壁) の写真
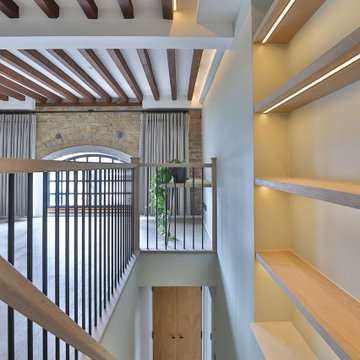
We replaced the previous worn laminate flooring with grey-toned oak flooring. The oak floating shelving in the alcove above the stairwell provides a wonderful feature, adding additional storage and creating interest. Strip lighting was fitted into the ceiling joists on either side of the room to add light and warmth. The stunning bespoke oak handrail was coated in the same grey-tone stain as the wood flooring, as was the desk and alcove shelving, creating a cohesiveness in the space. Soft grey velvet curtains were fitted to bring softness and warmth to the room, allowing the view of The Thames and stunning natural light to shine in through the arched window. The soft organic colour palette added so much to the space, making it a lovely calm, welcoming room to be in, and working perfectly with the red of the brickwork and ceiling beams. Discover more at: https://absoluteprojectmanagement.com/portfolio/matt-wapping/
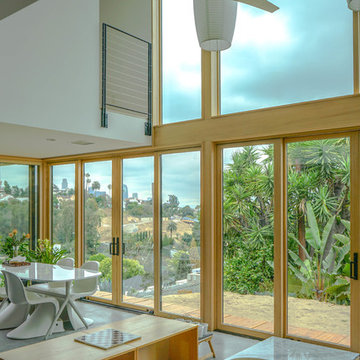
With picturesque window door which open to allow natural wind currents to move throughout the house for cooling, this Great Room is functionality and simplicity perfectly matched.
低価格の、高級なダイニング (グレーの床、黒い壁、緑の壁) の写真
1

