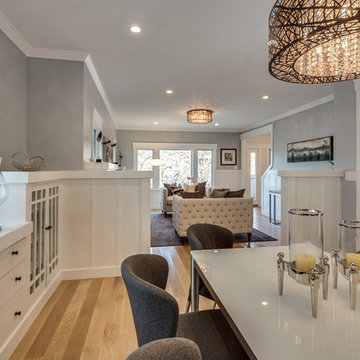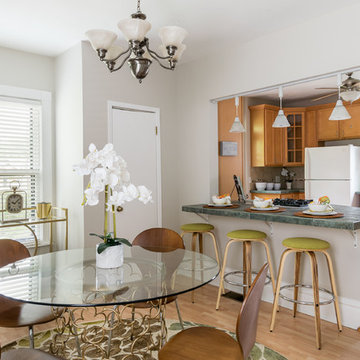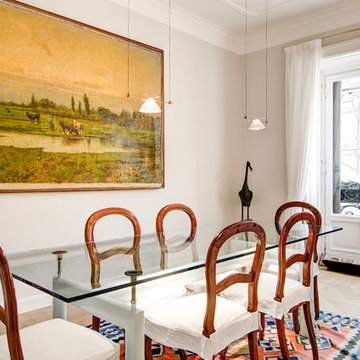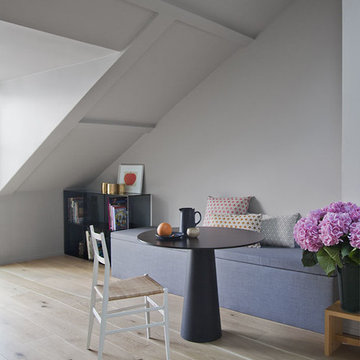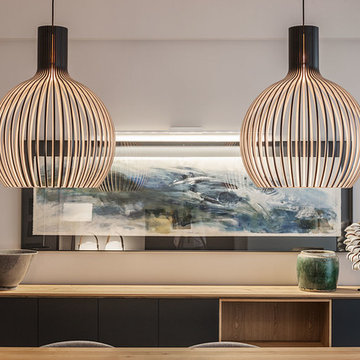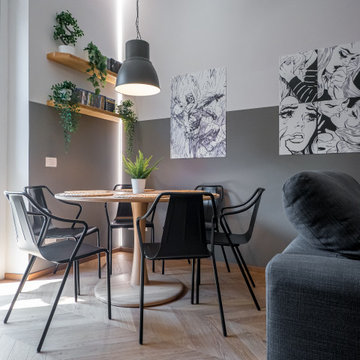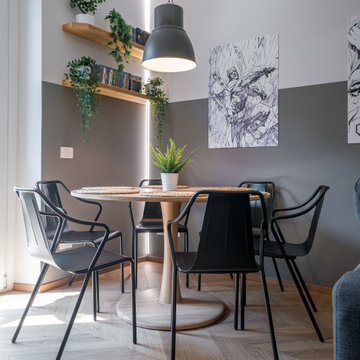お手頃価格のLDK (淡色無垢フローリング、グレーの壁) の写真
絞り込み:
資材コスト
並び替え:今日の人気順
写真 1〜20 枚目(全 391 枚)
1/5
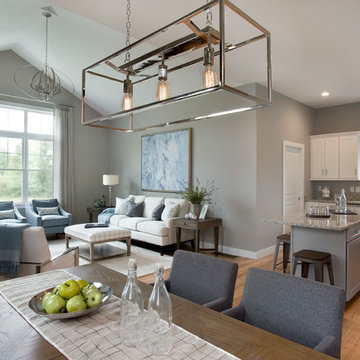
Shelly Harrison Photography
ボストンにあるお手頃価格の中くらいなトランジショナルスタイルのおしゃれなダイニング (グレーの壁、淡色無垢フローリング) の写真
ボストンにあるお手頃価格の中くらいなトランジショナルスタイルのおしゃれなダイニング (グレーの壁、淡色無垢フローリング) の写真
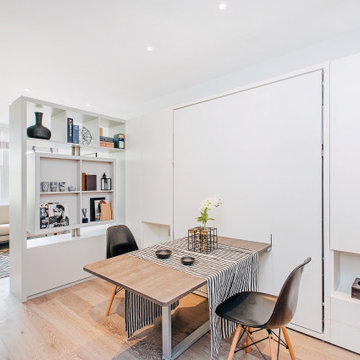
A fabulous project by a boutique company that specialises in the conversion of office and change of use buildings. This project was in Clapham with about 30 apartment in it. We supplied these compact and stylish flip down dining tables and beds.

Clean and contemporary fireplace
サンタバーバラにあるお手頃価格の中くらいなコンテンポラリースタイルのおしゃれなLDK (淡色無垢フローリング、タイルの暖炉まわり、グレーの壁、標準型暖炉) の写真
サンタバーバラにあるお手頃価格の中くらいなコンテンポラリースタイルのおしゃれなLDK (淡色無垢フローリング、タイルの暖炉まわり、グレーの壁、標準型暖炉) の写真
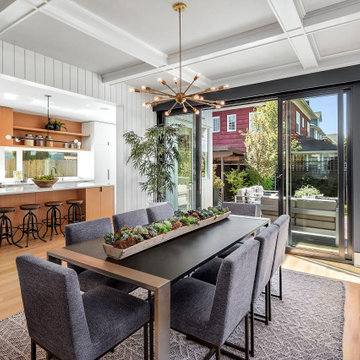
Photo by Amaryllis Lockhart
シアトルにあるお手頃価格の中くらいなコンテンポラリースタイルのおしゃれなLDK (グレーの壁、淡色無垢フローリング、格子天井) の写真
シアトルにあるお手頃価格の中くらいなコンテンポラリースタイルのおしゃれなLDK (グレーの壁、淡色無垢フローリング、格子天井) の写真

バルセロナにあるお手頃価格の中くらいなコンテンポラリースタイルのおしゃれなLDK (グレーの壁、淡色無垢フローリング、横長型暖炉、ベージュの床、羽目板の壁、金属の暖炉まわり、折り上げ天井、グレーの天井) の写真
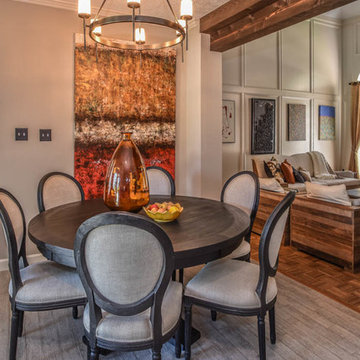
This Houston kitchen remodel turned an outdated bachelor pad into a contemporary dream fit for newlyweds.
The client wanted a contemporary, somewhat commercial look, but also something homey with a comfy, family feel. And they couldn't go too contemporary, since the style of the home is so traditional.
The clean, contemporary, white-black-and-grey color scheme is just the beginning of this transformation from the previous kitchen,
The revamped 20-by-15-foot kitchen and adjoining dining area also features new stainless steel appliances by Maytag, lighting and furnishings by Restoration Hardware and countertops in white Carrara marble and Absolute Black honed granite.
The paneled oak cabinets are now painted a crisp, bright white and finished off with polished nickel pulls. The center island is now a cool grey a few shades darker than the warm grey on the walls. On top of the grey on the new sheetrock, previously covered in a camel-colored textured paint, is Sherwin Williams' Faux Impressions sparkly "Striae Quartz Stone."
Ho-hum 12-inch ceramic floor tiles with a western motif border have been replaced with grey tile "planks" resembling distressed wood. An oak-paneled flush-mount light fixture has given way to recessed lights and barn pendant lamps in oil rubbed bronze from Restoration Hardware. And the section housing clunky upper and lower banks of cabinets between the kitchen an dining area now has a sleek counter-turned-table with custom-milled legs.
At first, the client wanted to open up that section altogether, but then realized they needed more counter space. The table - a continuation of the granite countertop - was the perfect solution. Plus, it offered space for extra seating.
The black, high-back and low-back bar stools are also from Restoration Hardware - as is the new round chandelier and the dining table over which it hangs.
Outdoor Homescapes of Houston also took out a wall between the kitchen and living room and remodeled the adjoining living room as well. A decorative cedar beam stained Minwax Jacobean now spans the ceiling where the wall once stood.
The oak paneling and stairway railings in the living room, meanwhile, also got a coat of white paint and new window treatments and light fixtures from Restoration Hardware. Staining the top handrailing with the same Jacobean dark stain, however, boosted the new contemporary look even more.
The outdoor living space also got a revamp, with a new patio ceiling also stained Jacobean and new outdoor furniture and outdoor area rug from Restoration Hardware. The furniture is from the Klismos collection, in weathered zinc, with Sunbrella fabric in the color "Smoke."
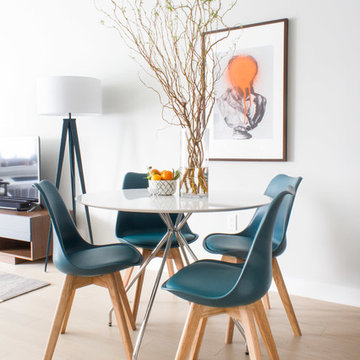
This Queens native moved into a beautiful, brand new 1-bedroom with south-facing views of Brooklyn and Manhattan. He only brought a handful of furnishings with him: a mattress, a white moose head, and a large wall mirror. He had some idea for how he wanted his new place to look, but he wasn't sure how to put that together. In less than a month, we transformed his empty apartment into a clean, masculine, and mid century-inspired interior. We used splashes of his favorite colors, orange and turquoise, and reclaimed wood temporary wallpaper to add drama and personality to the space. Playful animal accents abound, from the living room moose pillow, to the elephant figurines, to the brass duck lamp in the bedroom.
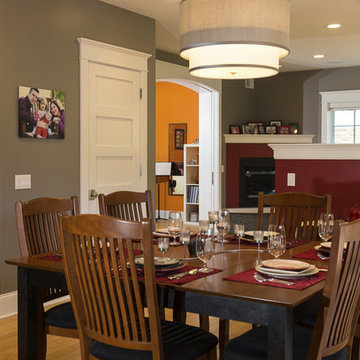
Lawrence Smith
シカゴにあるお手頃価格の中くらいなトラディショナルスタイルのおしゃれなLDK (グレーの壁、淡色無垢フローリング) の写真
シカゴにあるお手頃価格の中くらいなトラディショナルスタイルのおしゃれなLDK (グレーの壁、淡色無垢フローリング) の写真
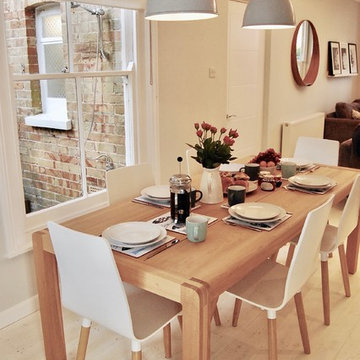
Tam Eyre and Ben Wood
他の地域にあるお手頃価格の中くらいな北欧スタイルのおしゃれなLDK (グレーの壁、淡色無垢フローリング、薪ストーブ、レンガの暖炉まわり、白い床) の写真
他の地域にあるお手頃価格の中くらいな北欧スタイルのおしゃれなLDK (グレーの壁、淡色無垢フローリング、薪ストーブ、レンガの暖炉まわり、白い床) の写真
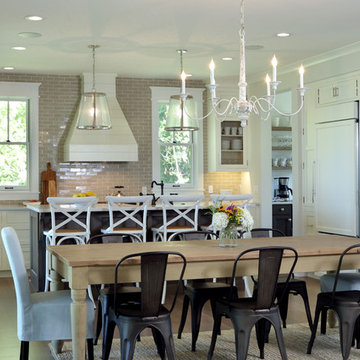
Builder: Boone Construction
Photographer: M-Buck Studio
This lakefront farmhouse skillfully fits four bedrooms and three and a half bathrooms in this carefully planned open plan. The symmetrical front façade sets the tone by contrasting the earthy textures of shake and stone with a collection of crisp white trim that run throughout the home. Wrapping around the rear of this cottage is an expansive covered porch designed for entertaining and enjoying shaded Summer breezes. A pair of sliding doors allow the interior entertaining spaces to open up on the covered porch for a seamless indoor to outdoor transition.
The openness of this compact plan still manages to provide plenty of storage in the form of a separate butlers pantry off from the kitchen, and a lakeside mudroom. The living room is centrally located and connects the master quite to the home’s common spaces. The master suite is given spectacular vistas on three sides with direct access to the rear patio and features two separate closets and a private spa style bath to create a luxurious master suite. Upstairs, you will find three additional bedrooms, one of which a private bath. The other two bedrooms share a bath that thoughtfully provides privacy between the shower and vanity.
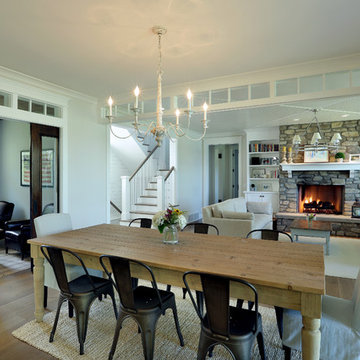
Builder: Boone Construction
Photographer: M-Buck Studio
This lakefront farmhouse skillfully fits four bedrooms and three and a half bathrooms in this carefully planned open plan. The symmetrical front façade sets the tone by contrasting the earthy textures of shake and stone with a collection of crisp white trim that run throughout the home. Wrapping around the rear of this cottage is an expansive covered porch designed for entertaining and enjoying shaded Summer breezes. A pair of sliding doors allow the interior entertaining spaces to open up on the covered porch for a seamless indoor to outdoor transition.
The openness of this compact plan still manages to provide plenty of storage in the form of a separate butlers pantry off from the kitchen, and a lakeside mudroom. The living room is centrally located and connects the master quite to the home’s common spaces. The master suite is given spectacular vistas on three sides with direct access to the rear patio and features two separate closets and a private spa style bath to create a luxurious master suite. Upstairs, you will find three additional bedrooms, one of which a private bath. The other two bedrooms share a bath that thoughtfully provides privacy between the shower and vanity.
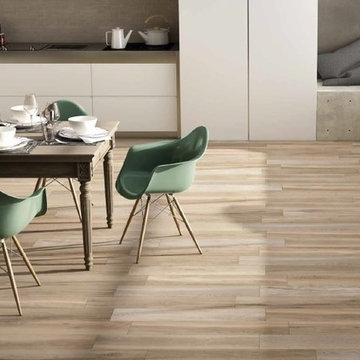
Durable, beautiful and sustainable. No scratching, no sealing, no maintenance.
サンタバーバラにあるお手頃価格の中くらいなインダストリアルスタイルのおしゃれなLDK (グレーの壁、淡色無垢フローリング、暖炉なし) の写真
サンタバーバラにあるお手頃価格の中くらいなインダストリアルスタイルのおしゃれなLDK (グレーの壁、淡色無垢フローリング、暖炉なし) の写真
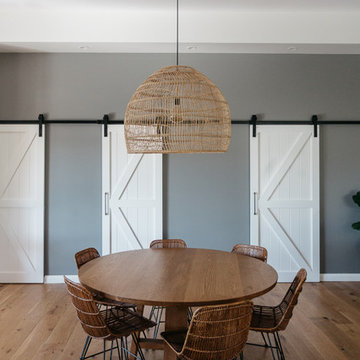
Rattan Pendant light suspended over custom timber dining table. Sliding barn doors hung from one steel track. Oak floors and warm tones set the colour palette for the home.
お手頃価格のLDK (淡色無垢フローリング、グレーの壁) の写真
1
