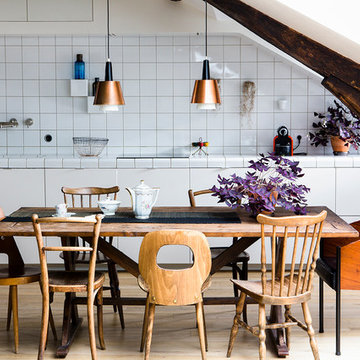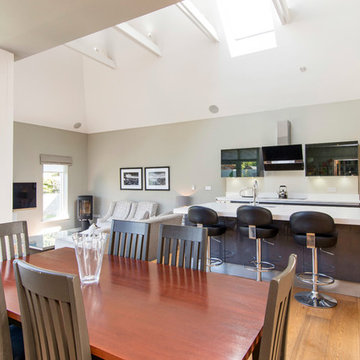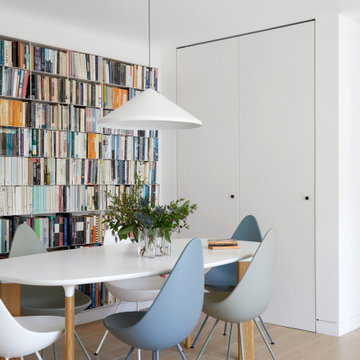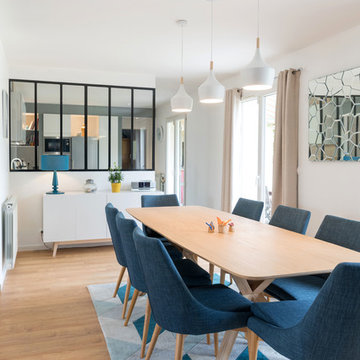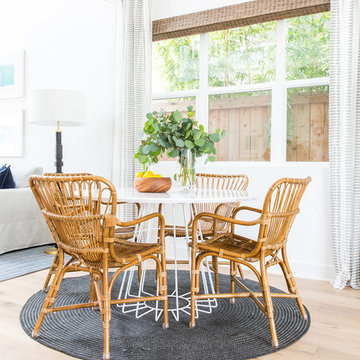お手頃価格のLDK (淡色無垢フローリング) の写真
絞り込み:
資材コスト
並び替え:今日の人気順
写真 1〜20 枚目(全 3,006 枚)
1/4

Ici l'espace repas fait aussi office de bureau! la table console se déplie en largeur et peut ainsi recevoir jusqu'à 6 convives mais également être utilisée comme bureau confortable pour l'étudiante qui occupe les lieux. La pièce de vie est séparée de l'espace nuit par un ensemble de menuiseries sur mesure comprenant une niche ouverte avec prises intégrées et un claustra de séparation graphique et aéré pour une perception d'espace optimale et graphique (papier peint en arrière plan)
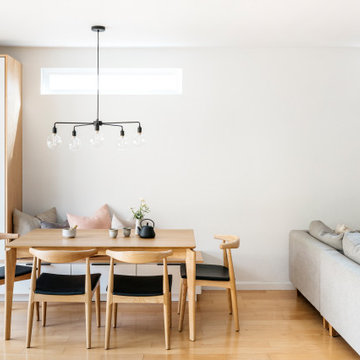
We lovingly named this project our Hide & Seek House. Our clients had done a full home renovation a decade prior, but they realized that they had not built in enough storage in their home, leaving their main living spaces cluttered and chaotic. They commissioned us to bring simplicity and order back into their home with carefully planned custom casework in their entryway, living room, dining room and kitchen. We blended the best of Scandinavian and Japanese interiors to create a calm, minimal, and warm space for our clients to enjoy.
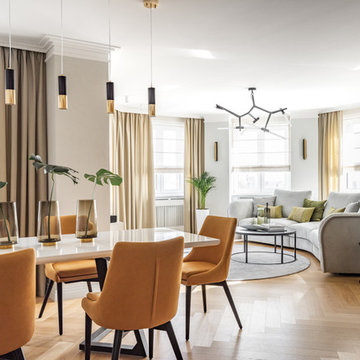
Фото - Наталья Горбунова
他の地域にあるお手頃価格の中くらいなコンテンポラリースタイルのおしゃれなLDK (白い壁、淡色無垢フローリング、ベージュの床) の写真
他の地域にあるお手頃価格の中くらいなコンテンポラリースタイルのおしゃれなLDK (白い壁、淡色無垢フローリング、ベージュの床) の写真
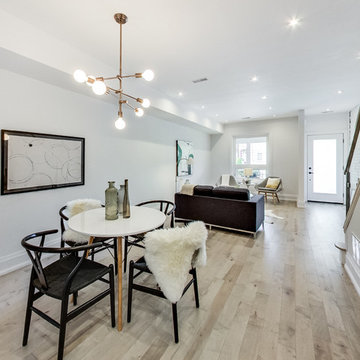
Listing Realtor: Brooke Marion; Photography: Andrea Simone
トロントにあるお手頃価格の小さな北欧スタイルのおしゃれなLDK (白い壁、淡色無垢フローリング、暖炉なし) の写真
トロントにあるお手頃価格の小さな北欧スタイルのおしゃれなLDK (白い壁、淡色無垢フローリング、暖炉なし) の写真
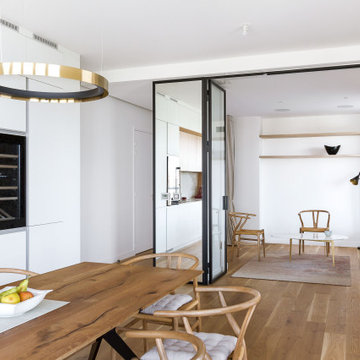
Nous avons imaginé une verrière pivotante pour matérialiser la séparation entre salon et salle à manger, tout en laissant passer au maximum la lumière. Pour une parfaite cohérence avec le reste de la décoration, notre choix s’est porté sur une verrière intemporelle, aux lignes fines et épurées. Côté cuisine, la gaine technique existante a été recouverte par un miroir comportant le même encadrement que la verrière sur toute sa hauteur. Cette astuce nous a permis à la fois de camoufler cet élément technique, d’intégrer naturellement la verrière, et d’apporter de la perspective à la pièce de vie.
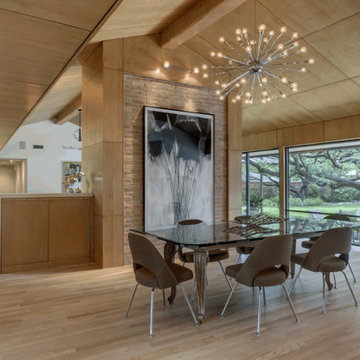
Charles Davis Smith, AIA
ダラスにあるお手頃価格の中くらいなミッドセンチュリースタイルのおしゃれなLDK (淡色無垢フローリング、ベージュの床、ベージュの壁、暖炉なし) の写真
ダラスにあるお手頃価格の中くらいなミッドセンチュリースタイルのおしゃれなLDK (淡色無垢フローリング、ベージュの床、ベージュの壁、暖炉なし) の写真
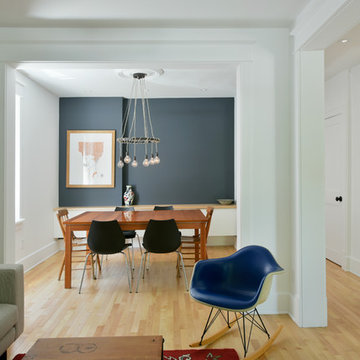
Previously renovated with a two-story addition in the 80’s, the home’s square footage had been increased, but the current homeowners struggled to integrate the old with the new.
An oversized fireplace and awkward jogged walls added to the challenges on the main floor, along with dated finishes. While on the second floor, a poorly configured layout was not functional for this expanding family.
From the front entrance, we can see the fireplace was removed between the living room and dining rooms, creating greater sight lines and allowing for more traditional archways between rooms.
At the back of the home, we created a new mudroom area, and updated the kitchen with custom two-tone millwork, countertops and finishes. These main floor changes work together to create a home more reflective of the homeowners’ tastes.
On the second floor, the master suite was relocated and now features a beautiful custom ensuite, walk-in closet and convenient adjacency to the new laundry room.
Gordon King Photography

バンクーバーにあるお手頃価格の小さなトランジショナルスタイルのおしゃれなLDK (白い壁、淡色無垢フローリング、全タイプの暖炉、全タイプの暖炉まわり、ベージュの床、全タイプの天井の仕上げ、全タイプの壁の仕上げ) の写真
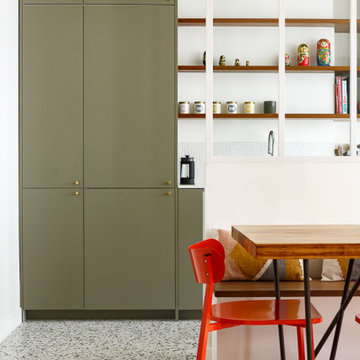
Le projet Gaîté est une rénovation totale d’un appartement de 85m2. L’appartement avait baigné dans son jus plusieurs années, il était donc nécessaire de procéder à une remise au goût du jour. Nous avons conservé les emplacements tels quels. Seul un petit ajustement a été fait au niveau de l’entrée pour créer une buanderie.
Le vert, couleur tendance 2020, domine l’esthétique de l’appartement. On le retrouve sur les façades de la cuisine signées Bocklip, sur les murs en peinture, ou par touche sur le papier peint et les éléments de décoration.
Les espaces s’ouvrent à travers des portes coulissantes ou la verrière permettant à la lumière de circuler plus librement.
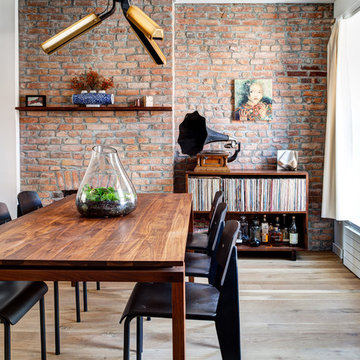
Along the fireplace, the existing brick is exposed to save on finishes, but also add a rustic texture to the space, in contrast with the clean, modern white finishes. To warm up the space, warm walnut furnishings are introduced.
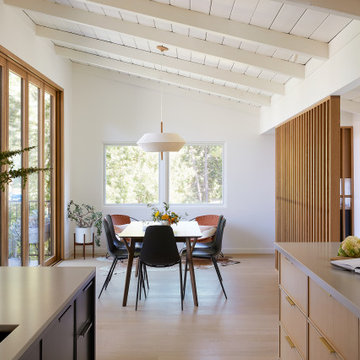
What started as a kitchen and two-bathroom remodel evolved into a full home renovation plus conversion of the downstairs unfinished basement into a permitted first story addition, complete with family room, guest suite, mudroom, and a new front entrance. We married the midcentury modern architecture with vintage, eclectic details and thoughtful materials.

Lauren Smyth designs over 80 spec homes a year for Alturas Homes! Last year, the time came to design a home for herself. Having trusted Kentwood for many years in Alturas Homes builder communities, Lauren knew that Brushed Oak Whisker from the Plateau Collection was the floor for her!
She calls the look of her home ‘Ski Mod Minimalist’. Clean lines and a modern aesthetic characterizes Lauren's design style, while channeling the wild of the mountains and the rivers surrounding her hometown of Boise.
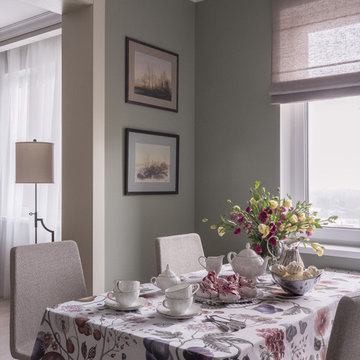
Стол и стулья IKEA, скатерть Zara Home, сервиз Villeroy&Boch, акварели Анатолия Седова, торшер Gramercy Home.
モスクワにあるお手頃価格の中くらいなトランジショナルスタイルのおしゃれなダイニング (淡色無垢フローリング、緑の壁、ベージュの床) の写真
モスクワにあるお手頃価格の中くらいなトランジショナルスタイルのおしゃれなダイニング (淡色無垢フローリング、緑の壁、ベージュの床) の写真
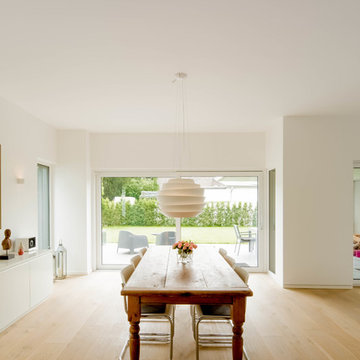
Fotos: Julia Vogel, Köln
デュッセルドルフにあるお手頃価格の広いコンテンポラリースタイルのおしゃれなLDK (白い壁、淡色無垢フローリング) の写真
デュッセルドルフにあるお手頃価格の広いコンテンポラリースタイルのおしゃれなLDK (白い壁、淡色無垢フローリング) の写真
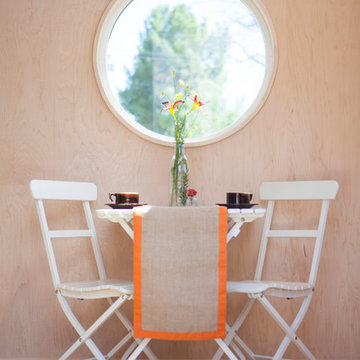
The circular window is a special feature upon entry into the studio. The walls are maple veneer with bamboo flooring.
Photography Credit: Tiffany Israel
お手頃価格のLDK (淡色無垢フローリング) の写真
1
