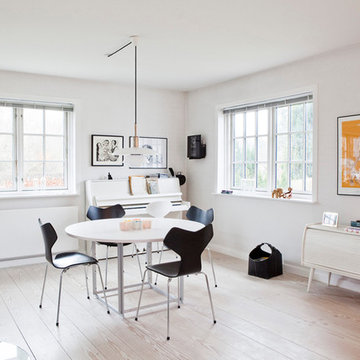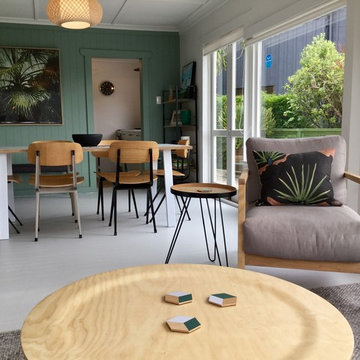お手頃価格の中くらいなダイニング (薪ストーブ) の写真
絞り込み:
資材コスト
並び替え:今日の人気順
写真 1〜20 枚目(全 284 枚)
1/4

Custom built, hand painted bench seating with padded seat and scatter cushions. Walls and Bench painted in Little Green. Delicate glass pendants from Pooky lighting.
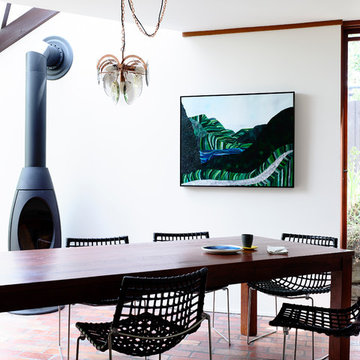
Derek Swalwell
メルボルンにあるお手頃価格の中くらいなエクレクティックスタイルのおしゃれな独立型ダイニング (レンガの床、薪ストーブ、白い壁、金属の暖炉まわり) の写真
メルボルンにあるお手頃価格の中くらいなエクレクティックスタイルのおしゃれな独立型ダイニング (レンガの床、薪ストーブ、白い壁、金属の暖炉まわり) の写真

サンクトペテルブルクにあるお手頃価格の中くらいな北欧スタイルのおしゃれなダイニングキッチン (白い壁、クッションフロア、薪ストーブ、金属の暖炉まわり、白い床、折り上げ天井) の写真

The open concept living room and dining room offer panoramic views of the property with lounging comfort from every seat inside.
ミルウォーキーにあるお手頃価格の中くらいなラスティックスタイルのおしゃれなLDK (グレーの壁、コンクリートの床、薪ストーブ、石材の暖炉まわり、グレーの床、三角天井、板張り壁) の写真
ミルウォーキーにあるお手頃価格の中くらいなラスティックスタイルのおしゃれなLDK (グレーの壁、コンクリートの床、薪ストーブ、石材の暖炉まわり、グレーの床、三角天井、板張り壁) の写真

La pièce de vie une fois restructurée : l'accès à la pièce, initalement derrière le poêle, a été refermé pour offrir un mur plus spacieux et surtout éviter d'avoir une porte dans le dos en étant installé à table. Une ouverture a été créée à gauche de la porte d'entrée pour une arrivée sur le salon, plus naturelle et logique. Le cube disgracieux, comportant le radiateur vertical, a été prolongé jusqu'au plafond pour un ensemble unifié et intégré ; l'ajout est utilisé en rangement invisible (portes pousse-lâche), pour des affaires peu utilisées.
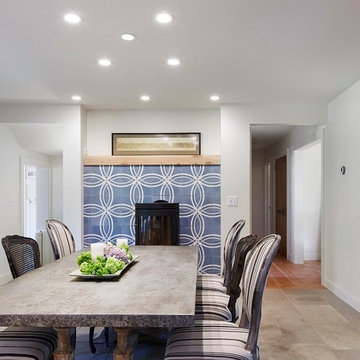
Photography by Corey Gaffer
ミネアポリスにあるお手頃価格の中くらいな北欧スタイルのおしゃれなダイニング (白い壁、ライムストーンの床、薪ストーブ、タイルの暖炉まわり) の写真
ミネアポリスにあるお手頃価格の中くらいな北欧スタイルのおしゃれなダイニング (白い壁、ライムストーンの床、薪ストーブ、タイルの暖炉まわり) の写真
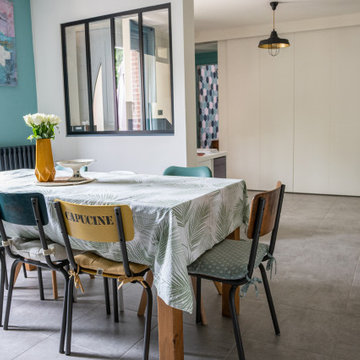
Séjour-salle à manger rénovée dans un style mêlant ambiances scandinave, industrielle et végétale
他の地域にあるお手頃価格の中くらいな北欧スタイルのおしゃれなダイニング (青い壁、セラミックタイルの床、薪ストーブ、グレーの床) の写真
他の地域にあるお手頃価格の中くらいな北欧スタイルのおしゃれなダイニング (青い壁、セラミックタイルの床、薪ストーブ、グレーの床) の写真
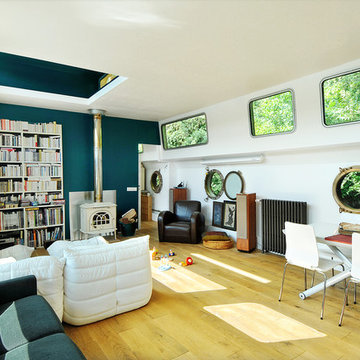
Sergio Grazia photographe
パリにあるお手頃価格の中くらいなビーチスタイルのおしゃれなダイニングの照明 (青い壁、淡色無垢フローリング、薪ストーブ、金属の暖炉まわり) の写真
パリにあるお手頃価格の中くらいなビーチスタイルのおしゃれなダイニングの照明 (青い壁、淡色無垢フローリング、薪ストーブ、金属の暖炉まわり) の写真

他の地域にあるお手頃価格の中くらいなインダストリアルスタイルのおしゃれなダイニング (白い壁、濃色無垢フローリング、薪ストーブ、コンクリートの暖炉まわり、茶色い床、塗装板張りの天井、塗装板張りの壁、白い天井) の写真
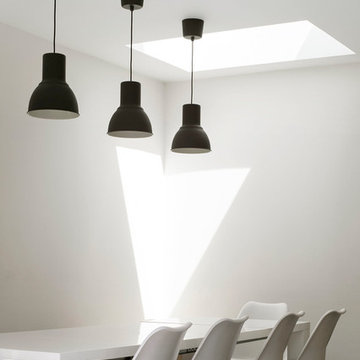
Photography by Richard Chivers https://www.rchivers.co.uk/
Marshall House is an extension to a Grade II listed dwelling in the village of Twyford, near Winchester, Hampshire. The original house dates from the 17th Century, although it had been remodelled and extended during the late 18th Century.
The clients contacted us to explore the potential to extend their home in order to suit their growing family and active lifestyle. Due to the constraints of living in a listed building, they were unsure as to what development possibilities were available. The brief was to replace an existing lean-to and 20th century conservatory with a new extension in a modern, contemporary approach. The design was developed in close consultation with the local authority as well as their historic environment department, in order to respect the existing property and work to achieve a positive planning outcome.
Like many older buildings, the dwelling had been adjusted here and there, and updated at numerous points over time. The interior of the existing property has a charm and a character - in part down to the age of the property, various bits of work over time and the wear and tear of the collective history of its past occupants. These spaces are dark, dimly lit and cosy. They have low ceilings, small windows, little cubby holes and odd corners. Walls are not parallel or perpendicular, there are steps up and down and places where you must watch not to bang your head.
The extension is accessed via a small link portion that provides a clear distinction between the old and new structures. The initial concept is centred on the idea of contrasts. The link aims to have the effect of walking through a portal into a seemingly different dwelling, that is modern, bright, light and airy with clean lines and white walls. However, complementary aspects are also incorporated, such as the strategic placement of windows and roof lights in order to cast light over walls and corners to create little nooks and private views. The overall form of the extension is informed by the awkward shape and uses of the site, resulting in the walls not being parallel in plan and splaying out at different irregular angles.
Externally, timber larch cladding is used as the primary material. This is painted black with a heavy duty barn paint, that is both long lasting and cost effective. The black finish of the extension contrasts with the white painted brickwork at the rear and side of the original house. The external colour palette of both structures is in opposition to the reality of the interior spaces. Although timber cladding is a fairly standard, commonplace material, visual depth and distinction has been created through the articulation of the boards. The inclusion of timber fins changes the way shadows are cast across the external surface during the day. Whilst at night, these are illuminated by external lighting.
A secondary entrance to the house is provided through a concealed door that is finished to match the profile of the cladding. This opens to a boot/utility room, from which a new shower room can be accessed, before proceeding to the new open plan living space and dining area.
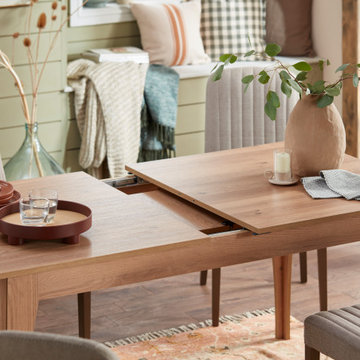
Working with DFS through The Hut Group as a Freelance Interior Stylist to create a country dining space.
マンチェスターにあるお手頃価格の中くらいなカントリー風のおしゃれなダイニング (緑の壁、無垢フローリング、薪ストーブ、茶色い床) の写真
マンチェスターにあるお手頃価格の中くらいなカントリー風のおしゃれなダイニング (緑の壁、無垢フローリング、薪ストーブ、茶色い床) の写真

Colour and connection are the two elements that unify the interior of this Glasgow home. Prior to the renovation, these rooms were separate, so we chose a colour continuum that would draw the eye through the now seamless spaces.
.
We worked off of a cool turquoise colour palette to brighten up the living area, while we shrouded the dining room in a moody deep jewel. The cool leafy palette extends to the couch’s upholstery and to the monochrome credenza in the dining room. To make the blue-green scheme really pop, we selected warm-toned red accent lamps, dried pampas grass, and muted pink artwork.
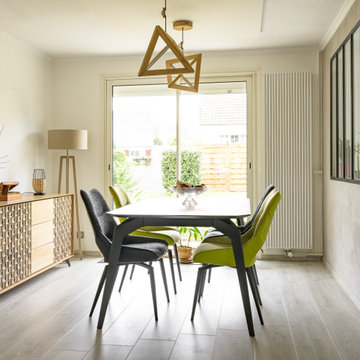
Réaménagement complet, dans un volume en enfilade, d'un salon et salle à manger. Mix et association de deux styles en opposition : exotique / ethnique (objets souvenirs rapportés de nombreux voyages) et style contemporain, un nouveau mobilier à l'allure et aux lignes bien plus contemporaine pour une ambiance majoritairement neutre et boisée, mais expressive.
Etude de l'agencement global afin d'une part de préserver un confort de circulation, et d'autre part d'alléger visuellement l'espace. Pose d'un poêle à bois central, et intégration à l'espace avec le dessin d'une petite bibliothèque composée de tablettes, ayant pour usage d'acceuillir et mettre en valeur les objets décoratifs. Création d'une verrière entre la cuisine et la salle à manger afin d'ouvrir l'espace et d'apporter de la luminosité ainsi qu'une touche contemporaine.
Design de l'espace salle à manger dans un esprit contemporain avec quelques touches de couleur, et placement du mobilier permettant une circulaion fluide. Design du salon avec placement d'un grand canapé confortable, et choix des autres mobiliers en associant matériaux de caractère, mais sans dégager de sensation trop massive.
Le mobilier et les luminaires ont été choisis selon les détails de leur dessin pour s'accorder avec la décoration plus exotique.
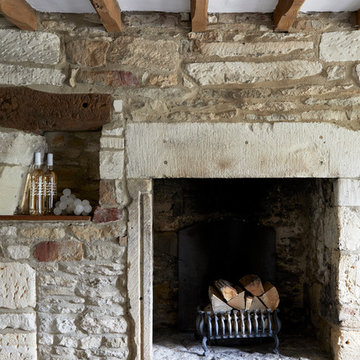
This wonderful Cotswold dining room is full of character. The floor to ceiling exposed Cotswold stone fire place together with the original wooden beams exude rustic charm.
A modern accent of Leoube wines and a bunch of Nicholas Haslam alabaster grapes sit in the old bread oven shelving.
Photograph: Anna Stathaki
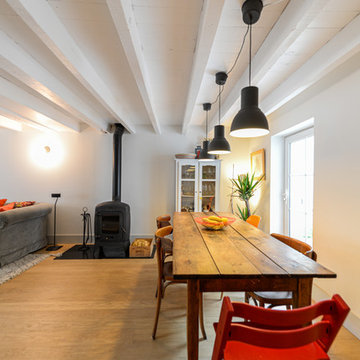
Espace totalement rénové, remplacement du parquet, création d'un revêtement en bois pour les escaliers. Table basse scandinave Anderssen années 50.
トゥールーズにあるお手頃価格の中くらいなコンテンポラリースタイルのおしゃれなLDK (淡色無垢フローリング、薪ストーブ、ベージュの床、白い壁) の写真
トゥールーズにあるお手頃価格の中くらいなコンテンポラリースタイルのおしゃれなLDK (淡色無垢フローリング、薪ストーブ、ベージュの床、白い壁) の写真
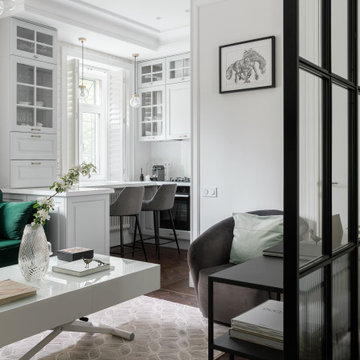
サンクトペテルブルクにあるお手頃価格の中くらいな北欧スタイルのおしゃれなダイニングキッチン (白い壁、クッションフロア、薪ストーブ、金属の暖炉まわり、白い床、折り上げ天井) の写真
お手頃価格の中くらいなダイニング (薪ストーブ) の写真
1


