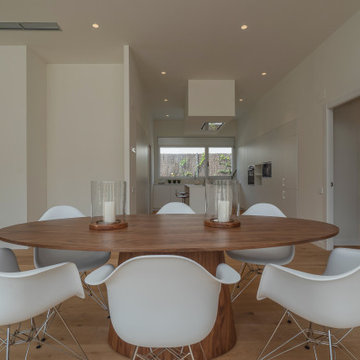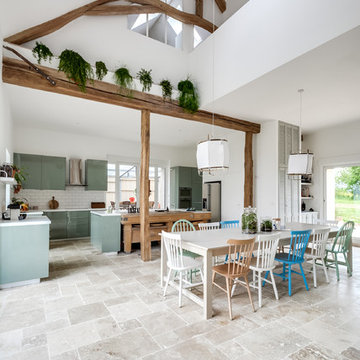お手頃価格のダイニング (コーナー設置型暖炉、薪ストーブ) の写真
絞り込み:
資材コスト
並び替え:今日の人気順
写真 161〜180 枚目(全 711 枚)
1/4
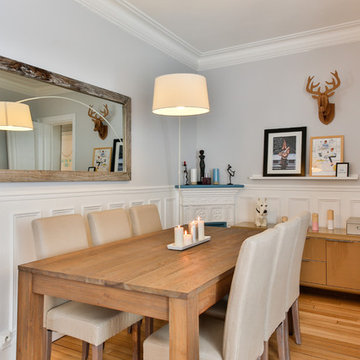
La cloison séparative a été déposée pour révéler un grand espace de 29m² devenu salon et salle à manger. La 1ère partie plus sombre et plus en longueur bénéficie de la lumière d'un grand miroir pour rétablir les volumes. La grande table en teck recyclé à rallonges apporte tout son charme et appelle à refaire le monde. La parquet d'origine a été poncé et vernis mat pour garder un aspect brut et moderne. On aperçoit un meuble buffet années 70 qui permet de ranger toute la vaisselle. Le poêle marron a été repeint en blanc et bleu années 50's pour le rafraichir et le fondre dans le décor.
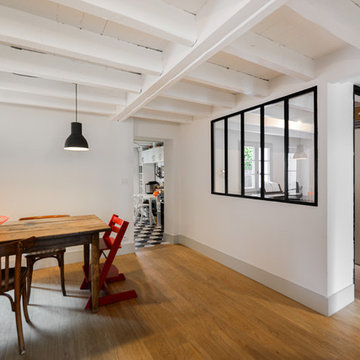
Espace totalement rénové, remplacement du parquet. Création d'un espace bureau au RDC.
トゥールーズにあるお手頃価格の中くらいなコンテンポラリースタイルのおしゃれなLDK (淡色無垢フローリング、薪ストーブ、ベージュの床、白い壁) の写真
トゥールーズにあるお手頃価格の中くらいなコンテンポラリースタイルのおしゃれなLDK (淡色無垢フローリング、薪ストーブ、ベージュの床、白い壁) の写真
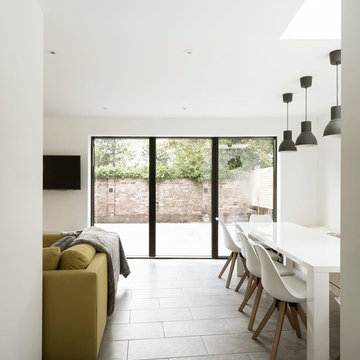
Photography by Richard Chivers https://www.rchivers.co.uk/
Marshall House is an extension to a Grade II listed dwelling in the village of Twyford, near Winchester, Hampshire. The original house dates from the 17th Century, although it had been remodelled and extended during the late 18th Century.
The clients contacted us to explore the potential to extend their home in order to suit their growing family and active lifestyle. Due to the constraints of living in a listed building, they were unsure as to what development possibilities were available. The brief was to replace an existing lean-to and 20th century conservatory with a new extension in a modern, contemporary approach. The design was developed in close consultation with the local authority as well as their historic environment department, in order to respect the existing property and work to achieve a positive planning outcome.
Like many older buildings, the dwelling had been adjusted here and there, and updated at numerous points over time. The interior of the existing property has a charm and a character - in part down to the age of the property, various bits of work over time and the wear and tear of the collective history of its past occupants. These spaces are dark, dimly lit and cosy. They have low ceilings, small windows, little cubby holes and odd corners. Walls are not parallel or perpendicular, there are steps up and down and places where you must watch not to bang your head.
The extension is accessed via a small link portion that provides a clear distinction between the old and new structures. The initial concept is centred on the idea of contrasts. The link aims to have the effect of walking through a portal into a seemingly different dwelling, that is modern, bright, light and airy with clean lines and white walls. However, complementary aspects are also incorporated, such as the strategic placement of windows and roof lights in order to cast light over walls and corners to create little nooks and private views. The overall form of the extension is informed by the awkward shape and uses of the site, resulting in the walls not being parallel in plan and splaying out at different irregular angles.
Externally, timber larch cladding is used as the primary material. This is painted black with a heavy duty barn paint, that is both long lasting and cost effective. The black finish of the extension contrasts with the white painted brickwork at the rear and side of the original house. The external colour palette of both structures is in opposition to the reality of the interior spaces. Although timber cladding is a fairly standard, commonplace material, visual depth and distinction has been created through the articulation of the boards. The inclusion of timber fins changes the way shadows are cast across the external surface during the day. Whilst at night, these are illuminated by external lighting.
A secondary entrance to the house is provided through a concealed door that is finished to match the profile of the cladding. This opens to a boot/utility room, from which a new shower room can be accessed, before proceeding to the new open plan living space and dining area.
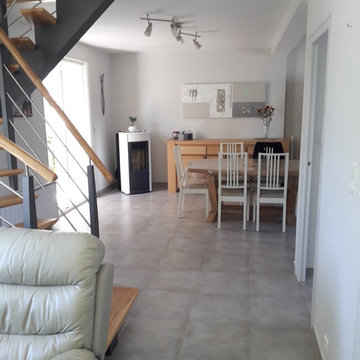
Le changement de l'escalier et la démolition du muret de la cuisine à permis d'obtenir un espace beaucoup plus grand et aéré. Un poêle est venu complété la décoration mais surtout apporter des économies d'énergie à mes clients.
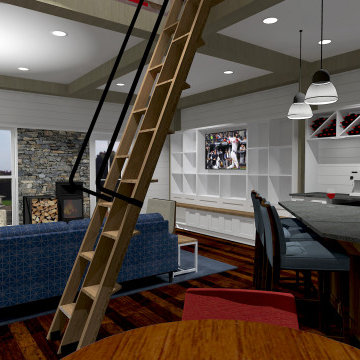
View from dining area toward living room
ボストンにあるお手頃価格の小さなカントリー風のおしゃれなダイニング (朝食スペース、白い壁、濃色無垢フローリング、薪ストーブ、石材の暖炉まわり、茶色い床、表し梁、塗装板張りの壁) の写真
ボストンにあるお手頃価格の小さなカントリー風のおしゃれなダイニング (朝食スペース、白い壁、濃色無垢フローリング、薪ストーブ、石材の暖炉まわり、茶色い床、表し梁、塗装板張りの壁) の写真
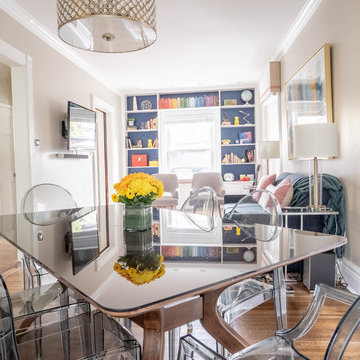
ニューヨークにあるお手頃価格の小さなトランジショナルスタイルのおしゃれなLDK (グレーの壁、淡色無垢フローリング、コーナー設置型暖炉、レンガの暖炉まわり、茶色い床) の写真
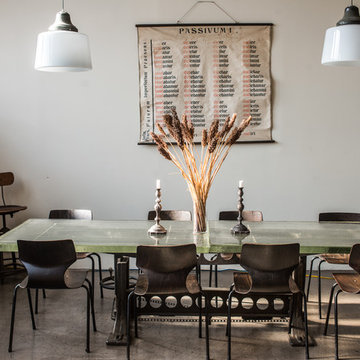
ヒューストンにあるお手頃価格の広いインダストリアルスタイルのおしゃれな独立型ダイニング (白い壁、コンクリートの床、薪ストーブ、金属の暖炉まわり、グレーの床) の写真
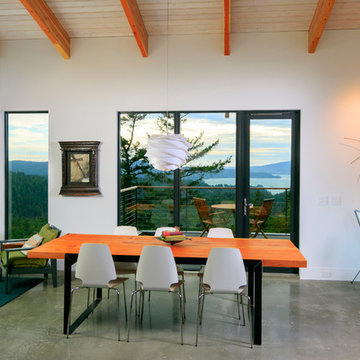
A lovely place to eat!
バンクーバーにあるお手頃価格の中くらいなコンテンポラリースタイルのおしゃれなダイニングキッチン (白い壁、コンクリートの床、薪ストーブ、金属の暖炉まわり) の写真
バンクーバーにあるお手頃価格の中くらいなコンテンポラリースタイルのおしゃれなダイニングキッチン (白い壁、コンクリートの床、薪ストーブ、金属の暖炉まわり) の写真
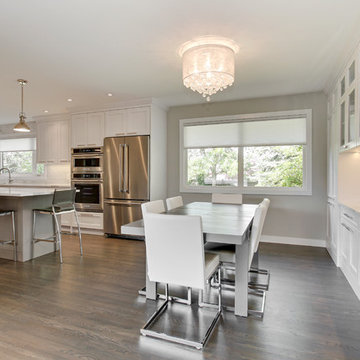
This was a main floor level renovation where we removed the entire main floor and two walls. We then installed a custom kitchen and dining room cabinets, laundry room & powder room cabinets, along with rich hardwood flooring.
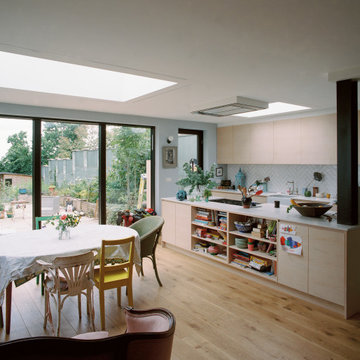
Complete refurbishment with ground and first floor extension to semi-detached property in Forest Hill, to optimise tremendous views across the city and create spaces appropriate for family living.
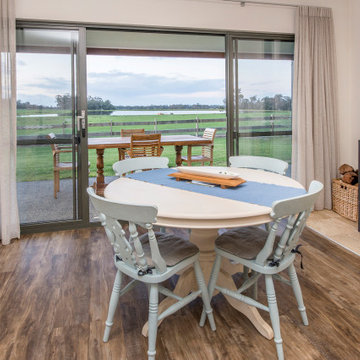
Dining table near entry flows indoor/outdoor.
パースにあるお手頃価格の小さなモダンスタイルのおしゃれなダイニングキッチン (薪ストーブ) の写真
パースにあるお手頃価格の小さなモダンスタイルのおしゃれなダイニングキッチン (薪ストーブ) の写真
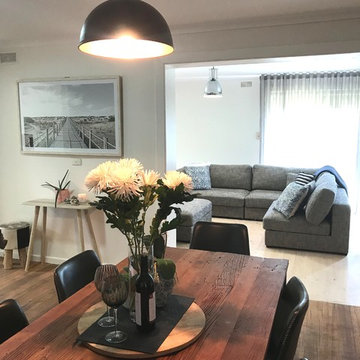
There's nothing like a dramatic navy wall offset against some beautiful coastal whites and timbers
Soft S-track curtains with a curved track add a lovely deliciousness
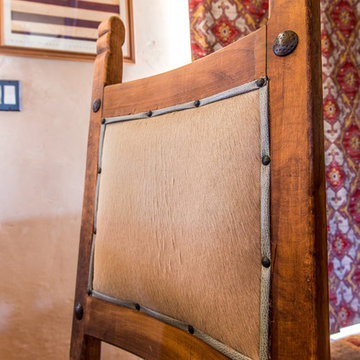
Multiple fabrics detail the antique chairs with rustic nailheads.
ソルトレイクシティにあるお手頃価格の中くらいなサンタフェスタイルのおしゃれなダイニングキッチン (ベージュの壁、コンクリートの床、薪ストーブ、コンクリートの暖炉まわり、赤い床) の写真
ソルトレイクシティにあるお手頃価格の中くらいなサンタフェスタイルのおしゃれなダイニングキッチン (ベージュの壁、コンクリートの床、薪ストーブ、コンクリートの暖炉まわり、赤い床) の写真
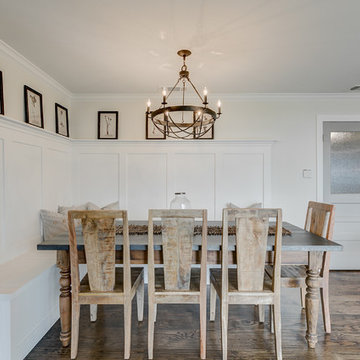
Large dining nook with built in bench, gray pantry door and hardwood flooring.
ダラスにあるお手頃価格の広いカントリー風のおしゃれなダイニングキッチン (白い壁、無垢フローリング、コーナー設置型暖炉、レンガの暖炉まわり、茶色い床) の写真
ダラスにあるお手頃価格の広いカントリー風のおしゃれなダイニングキッチン (白い壁、無垢フローリング、コーナー設置型暖炉、レンガの暖炉まわり、茶色い床) の写真
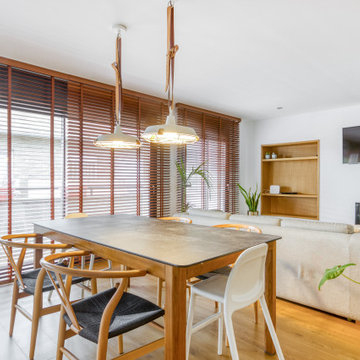
Espacio abierto entre salón, comedor. El cliente quería un comedor con toques de color más oscuros, que fuera un espacio de transición entre la cocina y el salón. También nos pidió que la mesa fuera muy resistente y fácil de limpiar ya que tiene niños.

Zona giorno open-space in stile scandinavo.
Toni naturali del legno e pareti neutre.
Una grande parete attrezzata è di sfondo alla parete frontale al divano. La zona pranzo è separata attraverso un divisorio in listelli di legno verticale da pavimento a soffitto.
La carta da parati valorizza l'ambiente del tavolo da pranzo.
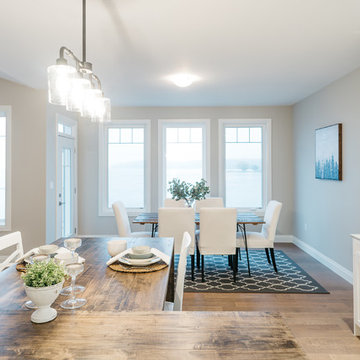
This 4 bedroom, 2.5 bath custom home features an open-concept layout with vaulted ceilings and hardwood floors throughout. The kitchen and living room features a blend of rustic and modern design elements - distressed wood counters and finishes, white cabinets and chairs, and stainless-steel appliances create a cozy and sophisticated atmosphere. The wood stove in the living room adds to the rustic charm of the space.
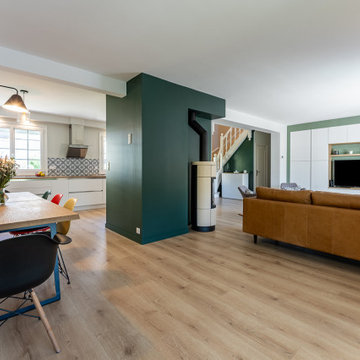
Mes clients désiraient une circulation plus fluide pour leur pièce à vivre et une ambiance plus chaleureuse et moderne.
Après une étude de faisabilité, nous avons décidé d'ouvrir une partie du mur porteur afin de créer un bloc central recevenant d'un côté les éléments techniques de la cuisine et de l'autre le poêle rotatif pour le salon. Dès l'entrée, nous avons alors une vue sur le grand salon.
La cuisine a été totalement retravaillée, un grand plan de travail et de nombreux rangements, idéal pour cette grande famille.
Côté salle à manger, nous avons joué avec du color zonning, technique de peinture permettant de créer un espace visuellement. Une grande table esprit industriel, un banc et des chaises colorées pour un espace dynamique et chaleureux.
Pour leur salon, mes clients voulaient davantage de rangement et des lignes modernes, j'ai alors dessiné un meuble sur mesure aux multiples rangements et servant de meuble TV. Un canapé en cuir marron et diverses assises modulables viennent délimiter cet espace chaleureux et conviviale.
L'ensemble du sol a été changé pour un modèle en startifié chêne raboté pour apporter de la chaleur à la pièce à vivre.
Le mobilier et la décoration s'articulent autour d'un camaïeu de verts et de teintes chaudes pour une ambiance chaleureuse, moderne et dynamique.
お手頃価格のダイニング (コーナー設置型暖炉、薪ストーブ) の写真
9
