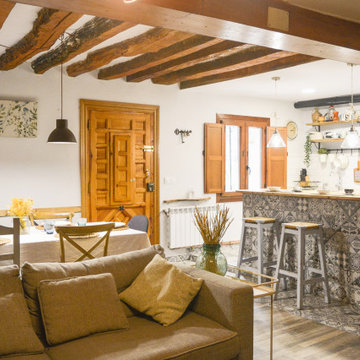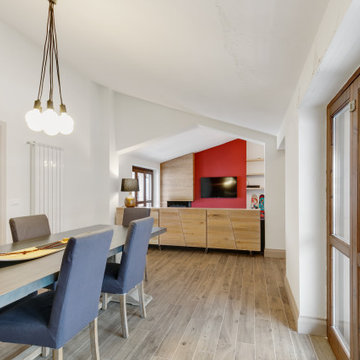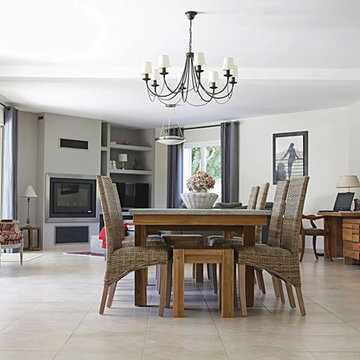お手頃価格のダイニング (コーナー設置型暖炉、薪ストーブ、磁器タイルの床) の写真
絞り込み:
資材コスト
並び替え:今日の人気順
写真 1〜20 枚目(全 39 枚)
1/5
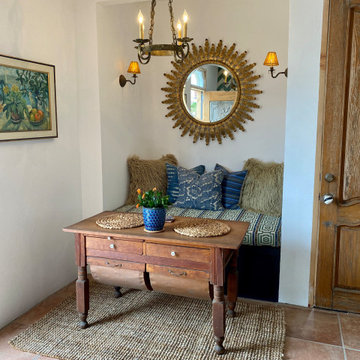
California. This casita was completely renovated from floor to ceiling in preparation of Airbnb short term romantic getaways. The color palette of teal green, blue and white was brought to life with curated antiques that were stripped of their dark stain colors, collected fine linens, fine plaster wall finishes, authentic Turkish rugs, antique and custom light fixtures, original oil paintings and moorish chevron tile and Moroccan pattern choices.
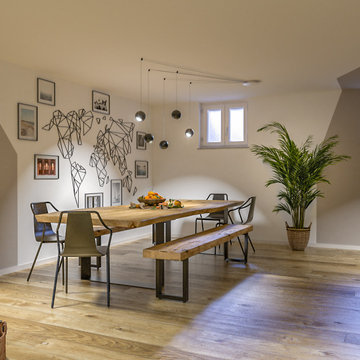
Liadesign
ミラノにあるお手頃価格の広いコンテンポラリースタイルのおしゃれなダイニング (マルチカラーの壁、磁器タイルの床、薪ストーブ、金属の暖炉まわり、折り上げ天井) の写真
ミラノにあるお手頃価格の広いコンテンポラリースタイルのおしゃれなダイニング (マルチカラーの壁、磁器タイルの床、薪ストーブ、金属の暖炉まわり、折り上げ天井) の写真
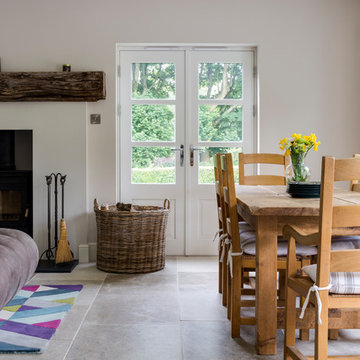
The dining area of a larger, open-plan family room designed for our client's Wiltshire farmhouse. This spacious room forms part of a 2-storey side extension which blends perfectly with the original farmhouse.
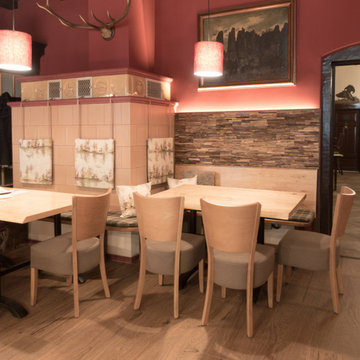
Die ursprüngliche Holzvertäfelung wurde durch eine moderne Holzvertäfelung ersetzt. Dies Sitzecke am Kamin ist mit Kissen aus schwerentflammbarem Wollstoff belegt. Die Dekokissen sind mit Motiven aus der Bergwelt gefertigt. Individuelle mit Stoff bespannte Lampenshcirme runden das ganze ab.
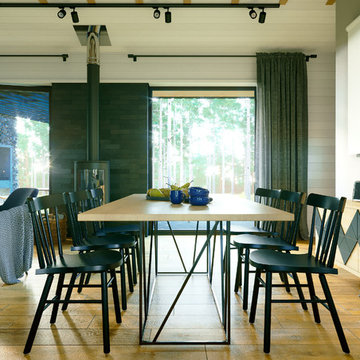
Кухня-гостиная в загородном доме. Столовая.
ノボシビルスクにあるお手頃価格の中くらいな北欧スタイルのおしゃれなダイニング (白い壁、磁器タイルの床、薪ストーブ、金属の暖炉まわり、黄色い床) の写真
ノボシビルスクにあるお手頃価格の中くらいな北欧スタイルのおしゃれなダイニング (白い壁、磁器タイルの床、薪ストーブ、金属の暖炉まわり、黄色い床) の写真
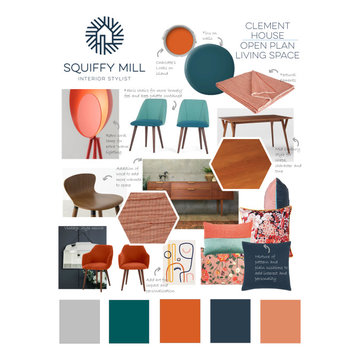
Open plan living, dining and kitchen space, client wanted a bold and colourful space for their family home. Pattern, texture and rich wood tones were introduced to provide warmth and interest.
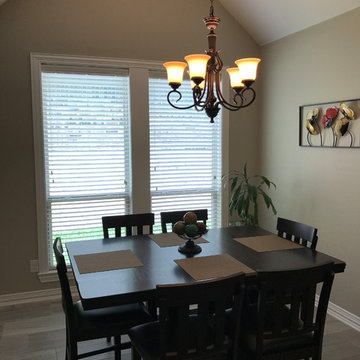
Dining Room
オースティンにあるお手頃価格の小さなトランジショナルスタイルのおしゃれなダイニングキッチン (グレーの壁、磁器タイルの床、コーナー設置型暖炉、石材の暖炉まわり) の写真
オースティンにあるお手頃価格の小さなトランジショナルスタイルのおしゃれなダイニングキッチン (グレーの壁、磁器タイルの床、コーナー設置型暖炉、石材の暖炉まわり) の写真
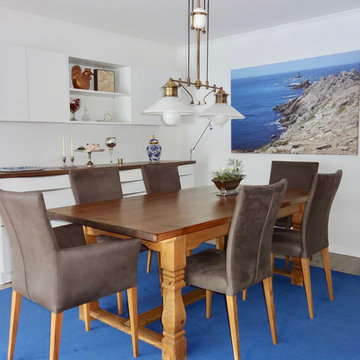
Foto: raumkonzepte
ベルリンにあるお手頃価格の広いエクレクティックスタイルのおしゃれなLDK (白い壁、磁器タイルの床、薪ストーブ、タイルの暖炉まわり、ベージュの床) の写真
ベルリンにあるお手頃価格の広いエクレクティックスタイルのおしゃれなLDK (白い壁、磁器タイルの床、薪ストーブ、タイルの暖炉まわり、ベージュの床) の写真
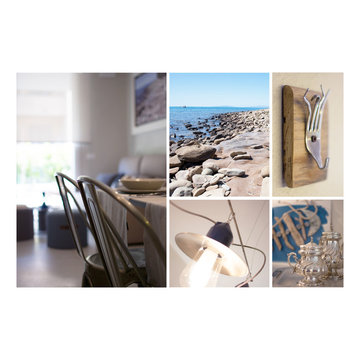
RBS Photo
フィレンツェにあるお手頃価格の小さなビーチスタイルのおしゃれなダイニング (グレーの壁、磁器タイルの床、薪ストーブ、金属の暖炉まわり) の写真
フィレンツェにあるお手頃価格の小さなビーチスタイルのおしゃれなダイニング (グレーの壁、磁器タイルの床、薪ストーブ、金属の暖炉まわり) の写真
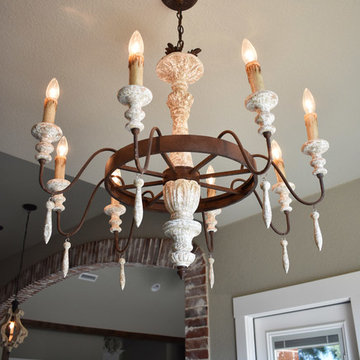
Rustic Dining Room Breakfast Light
他の地域にあるお手頃価格の中くらいなカントリー風のおしゃれなダイニングキッチン (グレーの壁、磁器タイルの床、コーナー設置型暖炉、レンガの暖炉まわり、茶色い床) の写真
他の地域にあるお手頃価格の中くらいなカントリー風のおしゃれなダイニングキッチン (グレーの壁、磁器タイルの床、コーナー設置型暖炉、レンガの暖炉まわり、茶色い床) の写真
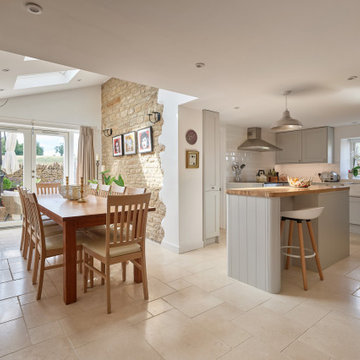
We were commissioned by our clients to design a light and airy open-plan kitchen and dining space with plenty of natural light whilst also capturing the views of the fields at the rear of their property. We not only achieved that but also took our designs a step further to create a beautiful first-floor ensuite bathroom to the master bedroom which our clients love!
Our initial brief was very clear and concise, with our clients having a good understanding of what they wanted to achieve – the removal of the existing conservatory to create an open and light-filled space that then connects on to what was originally a small and dark kitchen. The two-storey and single-storey rear extension with beautiful high ceilings, roof lights, and French doors with side lights on the rear, flood the interior spaces with natural light and allow for a beautiful, expansive feel whilst also affording stunning views over the fields. This new extension allows for an open-plan kitchen/dining space that feels airy and light whilst also maximising the views of the surrounding countryside.
The only change during the concept design was the decision to work in collaboration with the client’s adjoining neighbour to design and build their extensions together allowing a new party wall to be created and the removal of wasted space between the two properties. This allowed them both to gain more room inside both properties and was essentially a win-win for both clients, with the original concept design being kept the same but on a larger footprint to include the new party wall.
The different floor levels between the two properties with their extensions and building on the party wall line in the new wall was a definite challenge. It allowed us only a very small area to work to achieve both of the extensions and the foundations needed to be very deep due to the ground conditions, as advised by Building Control. We overcame this by working in collaboration with the structural engineer to design the foundations and the work of the project manager in managing the team and site efficiently.
We love how large and light-filled the space feels inside, the stunning high ceilings, and the amazing views of the surrounding countryside on the rear of the property. The finishes inside and outside have blended seamlessly with the existing house whilst exposing some original features such as the stone walls, and the connection between the original cottage and the new extension has allowed the property to still retain its character.
There are a number of special features to the design – the light airy high ceilings in the extension, the open plan kitchen and dining space, the connection to the original cottage whilst opening up the rear of the property into the extension via an existing doorway, the views of the beautiful countryside, the hidden nature of the extension allowing the cottage to retain its original character and the high-end materials which allows the new additions to blend in seamlessly.
The property is situated within the AONB (Area of Outstanding Natural Beauty) and our designs were sympathetic to the Cotswold vernacular and character of the existing property, whilst maximising its views of the stunning surrounding countryside.
The works have massively improved our client’s lifestyles and the way they use their home. The previous conservatory was originally used as a dining space however the temperatures inside made it unusable during hot and cold periods and also had the effect of making the kitchen very small and dark, with the existing stone walls blocking out natural light and only a small window to allow for light and ventilation. The original kitchen didn’t feel open, warm, or welcoming for our clients.
The new extension allowed us to break through the existing external stone wall to create a beautiful open-plan kitchen and dining space which is both warm, cosy, and welcoming, but also filled with natural light and affords stunning views of the gardens and fields beyond the property. The space has had a huge impact on our client’s feelings towards their main living areas and created a real showcase entertainment space.
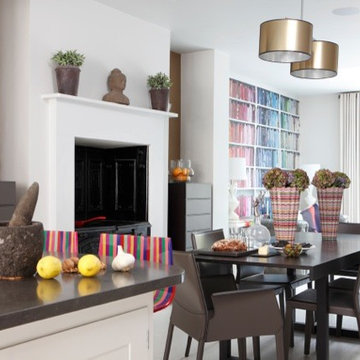
Off our painted kitchen in a London townhouse we used gunmetal leather tallboy chests and matching 'Cab' dining chairs around a wengé extending dining table. The original iron cooking range would have proved expensive to remove and we liked it as an original, and decorative addition to our otherwise contemporary space. The otherwise monochromatic scheme is punctuated with multi coloured stools, vases, swivel chair in Etro fabric and amusing 'library' wall of book spines wall covering, custom made and sized for the wall.
A fabulous gold wallpaper is used to warm the dining area niches only, and picked up with the golden pendant shades .
Photo credit : James Balston
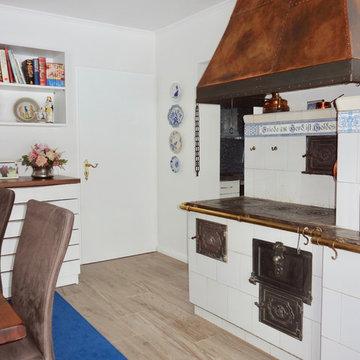
Foto: raumkonzepte
ベルリンにあるお手頃価格の広いエクレクティックスタイルのおしゃれなLDK (白い壁、磁器タイルの床、薪ストーブ、タイルの暖炉まわり、ベージュの床) の写真
ベルリンにあるお手頃価格の広いエクレクティックスタイルのおしゃれなLDK (白い壁、磁器タイルの床、薪ストーブ、タイルの暖炉まわり、ベージュの床) の写真
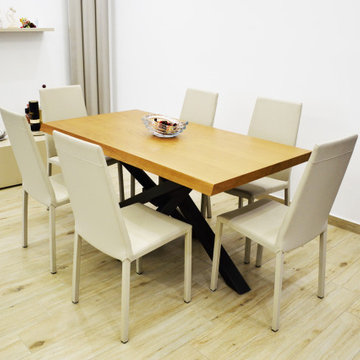
Soggiorno arredato da divano, parete attrezzata e camino a pellet.
ナポリにあるお手頃価格の中くらいなモダンスタイルのおしゃれなダイニング (白い壁、磁器タイルの床、コーナー設置型暖炉、漆喰の暖炉まわり、ベージュの床) の写真
ナポリにあるお手頃価格の中くらいなモダンスタイルのおしゃれなダイニング (白い壁、磁器タイルの床、コーナー設置型暖炉、漆喰の暖炉まわり、ベージュの床) の写真
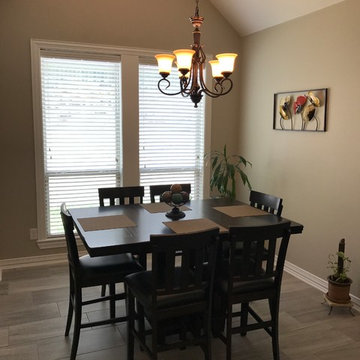
Dining Room
オースティンにあるお手頃価格の小さなトランジショナルスタイルのおしゃれなダイニングキッチン (グレーの壁、磁器タイルの床、コーナー設置型暖炉、石材の暖炉まわり) の写真
オースティンにあるお手頃価格の小さなトランジショナルスタイルのおしゃれなダイニングキッチン (グレーの壁、磁器タイルの床、コーナー設置型暖炉、石材の暖炉まわり) の写真
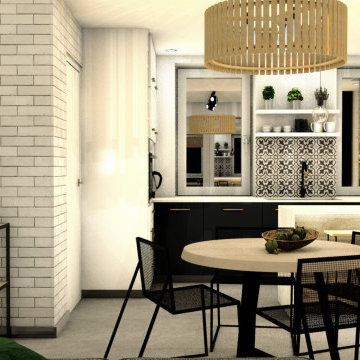
Downstairs of a small single family house with an open-floor design. The challenge was to fit in two dinning areas for possible entertaining as well as a homework space for kids while mom is cooking dinner. At the same time there was a large sectional that clients already had and couldn't afford to leave behind. The end goal was to create a custom modern look with subtle Scandinavian feel.
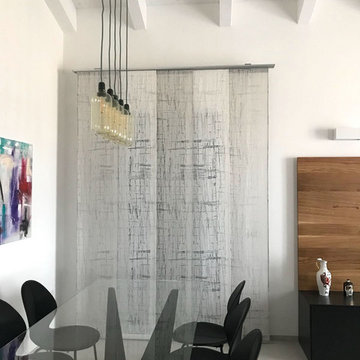
L’intervento di interior design si colloca nell’ambito di un terzo piano di un edificio residenziale pluri-famigliare sito in un’area di recente espansione
edilizia. L’edificio di nuova progettazione ospita all’ultimo piano una mansarda con tetto in legno a vista. Il progetto di layout abitativo si pone l’obiettivo di
valorizzare i caratteri di luminosità e rapporto con l’esterno, grazie anche alla presenza di una terrazzo di rilevanti dimensioni connesso con la zona living.
Di notevole interesse la cucina con penisola centrale e cappa cilindrica monolitica, incastonata nella copertura in legno. Il livello delle finiture, dell’arredo
bagno e dei complementi di arredo, sono di alto livello. Tutti i mobili sono stati disegnati dai progettisti e realizzati su misura. Infine, sono stati studiati e
scelti, in sinergia con il cliente, tutti i corpi illuminanti che caratterizzano l’unità abitativa ed il vano scale privato di accesso alla mansarda.
お手頃価格のダイニング (コーナー設置型暖炉、薪ストーブ、磁器タイルの床) の写真
1
