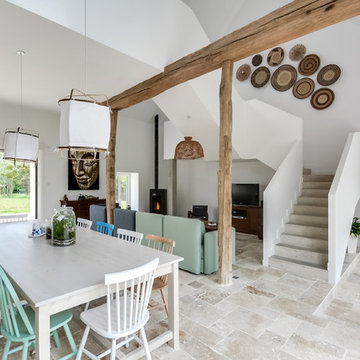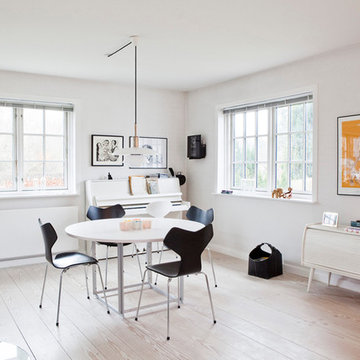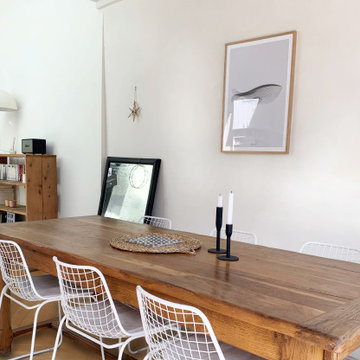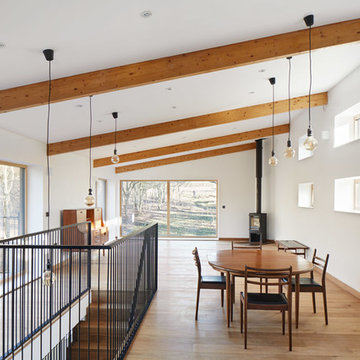お手頃価格の白いダイニング (コーナー設置型暖炉、薪ストーブ) の写真
絞り込み:
資材コスト
並び替え:今日の人気順
写真 1〜20 枚目(全 116 枚)
1/5
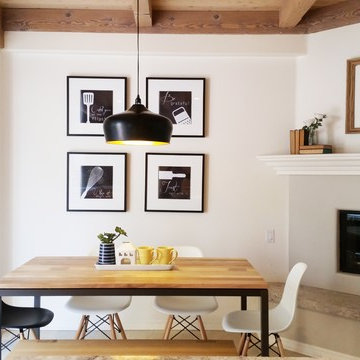
サンディエゴにあるお手頃価格の中くらいな北欧スタイルのおしゃれな独立型ダイニング (セラミックタイルの床、白い壁、コーナー設置型暖炉、漆喰の暖炉まわり) の写真

Wohn und Essbereich mit Kamin, angrenzende Sichtbetontreppe, Galerie und Luftraum
他の地域にあるお手頃価格の広いコンテンポラリースタイルのおしゃれなLDK (グレーの壁、セラミックタイルの床、コーナー設置型暖炉、漆喰の暖炉まわり、白い床) の写真
他の地域にあるお手頃価格の広いコンテンポラリースタイルのおしゃれなLDK (グレーの壁、セラミックタイルの床、コーナー設置型暖炉、漆喰の暖炉まわり、白い床) の写真

サンクトペテルブルクにあるお手頃価格の中くらいな北欧スタイルのおしゃれなダイニングキッチン (白い壁、クッションフロア、薪ストーブ、金属の暖炉まわり、白い床、折り上げ天井) の写真
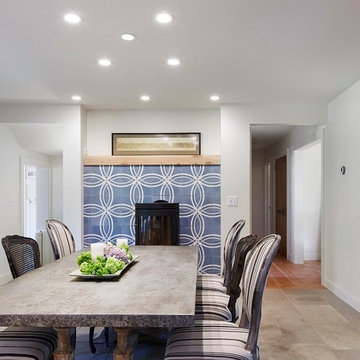
Photography by Corey Gaffer
ミネアポリスにあるお手頃価格の中くらいな北欧スタイルのおしゃれなダイニング (白い壁、ライムストーンの床、薪ストーブ、タイルの暖炉まわり) の写真
ミネアポリスにあるお手頃価格の中くらいな北欧スタイルのおしゃれなダイニング (白い壁、ライムストーンの床、薪ストーブ、タイルの暖炉まわり) の写真
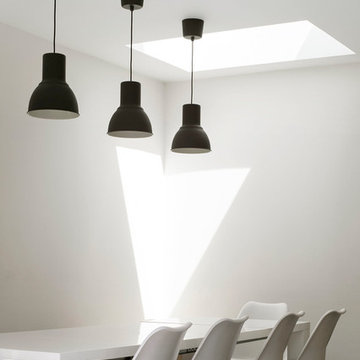
Photography by Richard Chivers https://www.rchivers.co.uk/
Marshall House is an extension to a Grade II listed dwelling in the village of Twyford, near Winchester, Hampshire. The original house dates from the 17th Century, although it had been remodelled and extended during the late 18th Century.
The clients contacted us to explore the potential to extend their home in order to suit their growing family and active lifestyle. Due to the constraints of living in a listed building, they were unsure as to what development possibilities were available. The brief was to replace an existing lean-to and 20th century conservatory with a new extension in a modern, contemporary approach. The design was developed in close consultation with the local authority as well as their historic environment department, in order to respect the existing property and work to achieve a positive planning outcome.
Like many older buildings, the dwelling had been adjusted here and there, and updated at numerous points over time. The interior of the existing property has a charm and a character - in part down to the age of the property, various bits of work over time and the wear and tear of the collective history of its past occupants. These spaces are dark, dimly lit and cosy. They have low ceilings, small windows, little cubby holes and odd corners. Walls are not parallel or perpendicular, there are steps up and down and places where you must watch not to bang your head.
The extension is accessed via a small link portion that provides a clear distinction between the old and new structures. The initial concept is centred on the idea of contrasts. The link aims to have the effect of walking through a portal into a seemingly different dwelling, that is modern, bright, light and airy with clean lines and white walls. However, complementary aspects are also incorporated, such as the strategic placement of windows and roof lights in order to cast light over walls and corners to create little nooks and private views. The overall form of the extension is informed by the awkward shape and uses of the site, resulting in the walls not being parallel in plan and splaying out at different irregular angles.
Externally, timber larch cladding is used as the primary material. This is painted black with a heavy duty barn paint, that is both long lasting and cost effective. The black finish of the extension contrasts with the white painted brickwork at the rear and side of the original house. The external colour palette of both structures is in opposition to the reality of the interior spaces. Although timber cladding is a fairly standard, commonplace material, visual depth and distinction has been created through the articulation of the boards. The inclusion of timber fins changes the way shadows are cast across the external surface during the day. Whilst at night, these are illuminated by external lighting.
A secondary entrance to the house is provided through a concealed door that is finished to match the profile of the cladding. This opens to a boot/utility room, from which a new shower room can be accessed, before proceeding to the new open plan living space and dining area.
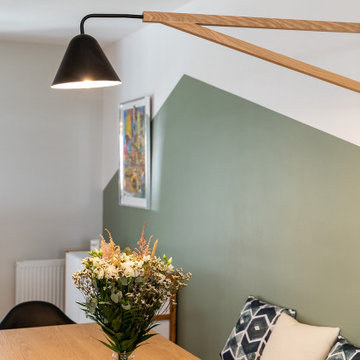
Mes clients désiraient une circulation plus fluide pour leur pièce à vivre et une ambiance plus chaleureuse et moderne.
Après une étude de faisabilité, nous avons décidé d'ouvrir une partie du mur porteur afin de créer un bloc central recevenant d'un côté les éléments techniques de la cuisine et de l'autre le poêle rotatif pour le salon. Dès l'entrée, nous avons alors une vue sur le grand salon.
La cuisine a été totalement retravaillée, un grand plan de travail et de nombreux rangements, idéal pour cette grande famille.
Côté salle à manger, nous avons joué avec du color zonning, technique de peinture permettant de créer un espace visuellement. Une grande table esprit industriel, un banc et des chaises colorées pour un espace dynamique et chaleureux.
Pour leur salon, mes clients voulaient davantage de rangement et des lignes modernes, j'ai alors dessiné un meuble sur mesure aux multiples rangements et servant de meuble TV. Un canapé en cuir marron et diverses assises modulables viennent délimiter cet espace chaleureux et conviviale.
L'ensemble du sol a été changé pour un modèle en startifié chêne raboté pour apporter de la chaleur à la pièce à vivre.
Le mobilier et la décoration s'articulent autour d'un camaïeu de verts et de teintes chaudes pour une ambiance chaleureuse, moderne et dynamique.
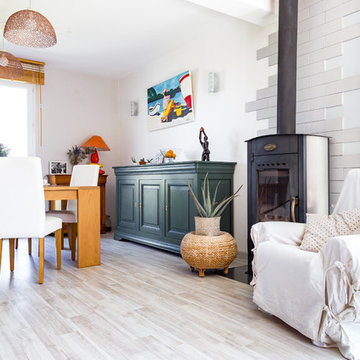
Après un déménagement, ma cliente m'a contactée pour une mission de coaching en décoration. Elle voulait un tout nouveau style pour sa nouvelle maison, mais sans devoir racheter tous ses meubles. Originaire de Bretagne et aimant les voyages, elle voulait une ambiance chaleureuse et conviviale, avec un peu de couleurs. Je lui ai donc proposé une ambiance inspirée du style scandinave, avec du bois assez clair (ici du chêne clair), des couleurs neutres (lin, gris) qui feraient ressortir les touches de couleurs apportées par ses souvenir de voyage. Afin de respecter son budget, nous avons récupéré 2 meubles en merisier qu'elle possédait déjà, ainsi que la table basse du salon. Ils se marient parfaitement au style scandinave et lui ajoutent une certaine authenticité. Pour renforcer le côté authentique et unique du lieu, j'ai chiné les suspensions en cuivre aux Puces de St Ouen. Enfin, le poêle à bois termine de créer cette ambiance très cosy et cocooning que recherchait ma cliente. Je reste toujours en contact avec mes clients à la fin des projets. Suite à ce projet, ma cliente m'a recontactée concernant ses meubles en merisier qu'elle s'était décidée à recycler. J'ai conseillé à ma cliente de repeindre le buffet en merisier dans un beau vert kaki foncé, afin de le moderniser et de lui donner de la profondeur. Ma cliente est ravie d'avoir osé ce recyclage et donné une deuxième vie à son meuble!
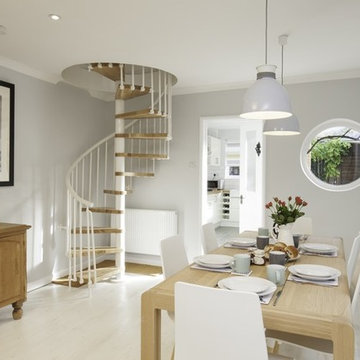
Tam Eyre and Ben Wood
他の地域にあるお手頃価格の中くらいな北欧スタイルのおしゃれなLDK (グレーの壁、淡色無垢フローリング、薪ストーブ、レンガの暖炉まわり、白い床) の写真
他の地域にあるお手頃価格の中くらいな北欧スタイルのおしゃれなLDK (グレーの壁、淡色無垢フローリング、薪ストーブ、レンガの暖炉まわり、白い床) の写真
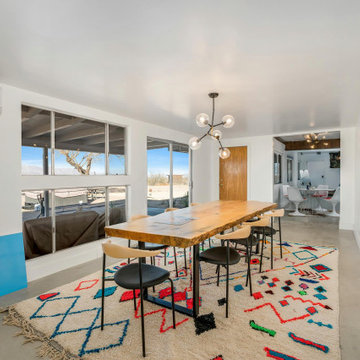
Partially enclosed dining room with pellet stove and bespoke furniture.
ロサンゼルスにあるお手頃価格の小さなモダンスタイルのおしゃれな独立型ダイニング (白い壁、コンクリートの床、コーナー設置型暖炉、漆喰の暖炉まわり、ベージュの床) の写真
ロサンゼルスにあるお手頃価格の小さなモダンスタイルのおしゃれな独立型ダイニング (白い壁、コンクリートの床、コーナー設置型暖炉、漆喰の暖炉まわり、ベージュの床) の写真
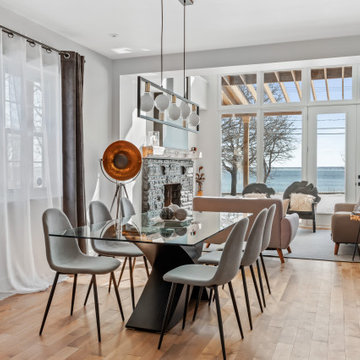
Salle à manger / Dining room
モントリオールにあるお手頃価格の中くらいなコンテンポラリースタイルのおしゃれなLDK (白い壁、石材の暖炉まわり、茶色い床、淡色無垢フローリング、薪ストーブ) の写真
モントリオールにあるお手頃価格の中くらいなコンテンポラリースタイルのおしゃれなLDK (白い壁、石材の暖炉まわり、茶色い床、淡色無垢フローリング、薪ストーブ) の写真
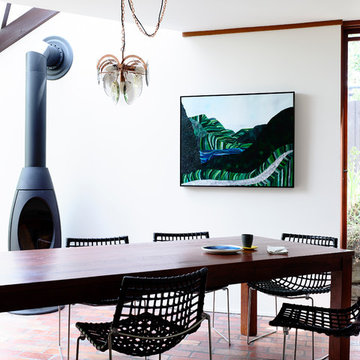
Derek Swalwell
メルボルンにあるお手頃価格の中くらいなエクレクティックスタイルのおしゃれな独立型ダイニング (レンガの床、薪ストーブ、白い壁、金属の暖炉まわり) の写真
メルボルンにあるお手頃価格の中くらいなエクレクティックスタイルのおしゃれな独立型ダイニング (レンガの床、薪ストーブ、白い壁、金属の暖炉まわり) の写真
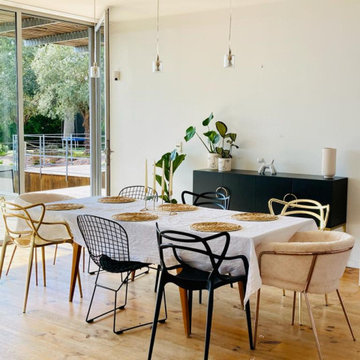
Mix and match de chaises ouvert vers l'extérieur - quand l'extérieur s'invite à l'intérieur
トゥールーズにあるお手頃価格の広いコンテンポラリースタイルのおしゃれなダイニング (白い壁、無垢フローリング、薪ストーブ、茶色い床) の写真
トゥールーズにあるお手頃価格の広いコンテンポラリースタイルのおしゃれなダイニング (白い壁、無垢フローリング、薪ストーブ、茶色い床) の写真
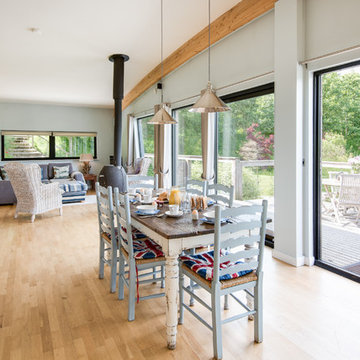
I photographed these luxury lodges for Brompton Lakes.
Tracey Bloxham, Inside Story Photography
他の地域にあるお手頃価格の広いカントリー風のおしゃれなダイニング (青い壁、淡色無垢フローリング、薪ストーブ) の写真
他の地域にあるお手頃価格の広いカントリー風のおしゃれなダイニング (青い壁、淡色無垢フローリング、薪ストーブ) の写真
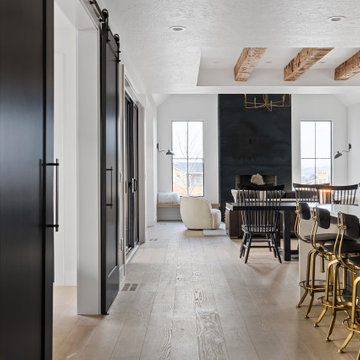
Lauren Smyth designs over 80 spec homes a year for Alturas Homes! Last year, the time came to design a home for herself. Having trusted Kentwood for many years in Alturas Homes builder communities, Lauren knew that Brushed Oak Whisker from the Plateau Collection was the floor for her!
She calls the look of her home ‘Ski Mod Minimalist’. Clean lines and a modern aesthetic characterizes Lauren's design style, while channeling the wild of the mountains and the rivers surrounding her hometown of Boise.
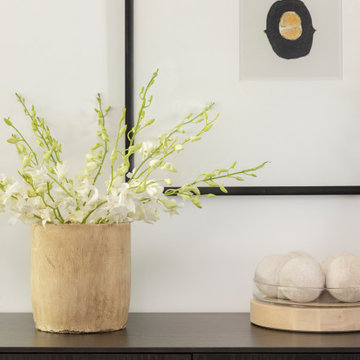
Layers of texture and high contrast in this mid-century modern dining room. Inhabit living recycled wall flats painted in a high gloss charcoal paint as the feature wall. Three-sided flare fireplace adds warmth and visual interest to the dividing wall between dining room and den.
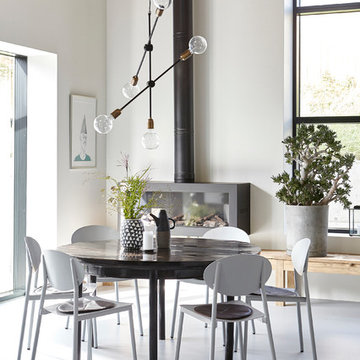
Scandi inspiration for your living room with House Doctor, a family-run interior design business from Denmark.
HAYGEN is a lifestyle store dedicated to providing a careful curation of coveted and contemporary homeware, fashion & gifts with an exceptional customer experience both in store & online. Explore our full range of House Doctor products online.
お手頃価格の白いダイニング (コーナー設置型暖炉、薪ストーブ) の写真
1
