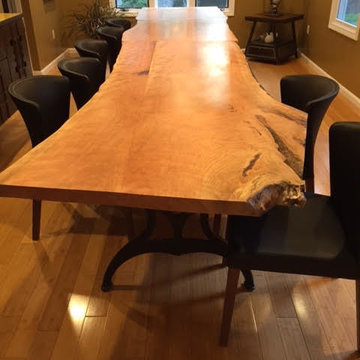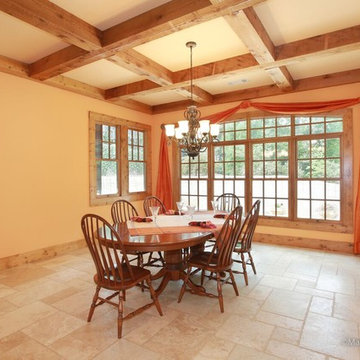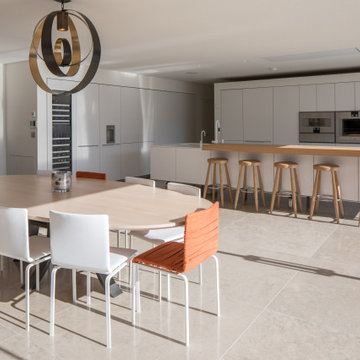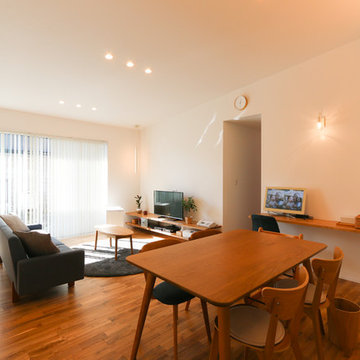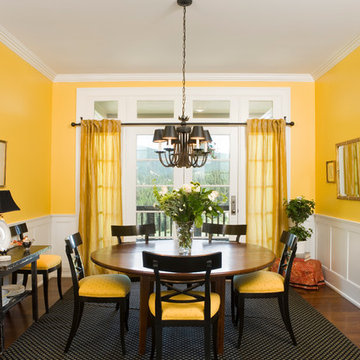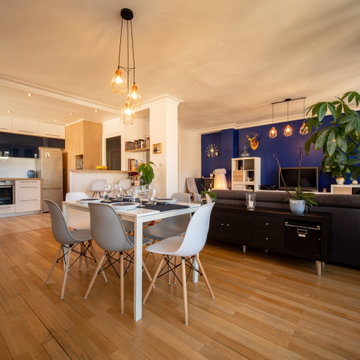お手頃価格のオレンジのダイニング (暖炉なし) の写真
絞り込み:
資材コスト
並び替え:今日の人気順
写真 1〜20 枚目(全 141 枚)
1/4
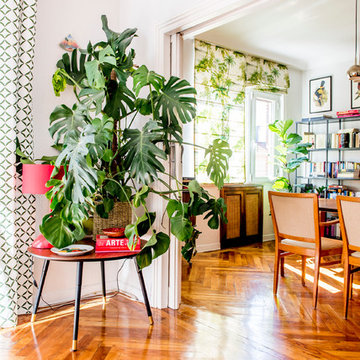
Alfredo Arias Photo
マドリードにあるお手頃価格の中くらいなトロピカルスタイルのおしゃれなダイニング (白い壁、無垢フローリング、暖炉なし) の写真
マドリードにあるお手頃価格の中くらいなトロピカルスタイルのおしゃれなダイニング (白い壁、無垢フローリング、暖炉なし) の写真
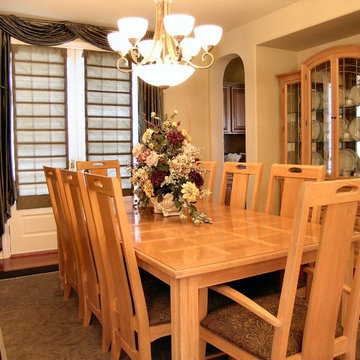
This spacious dining room is a great place to gather for special dinners. The light wood and high back chairs are distinctive. A stylish area rug anchors the table and chairs to the space.
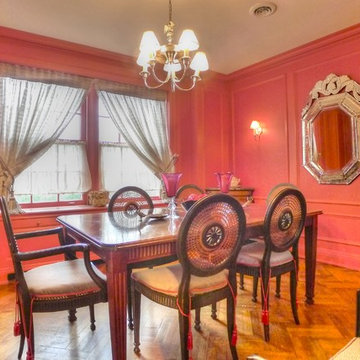
After a lot of editing and staging, the beauty and grace of this property are clear to see. No surprise that it sold only 47 days on the market! Proof that staging works.
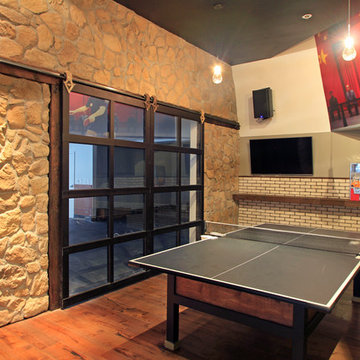
This is a recreation area inside Smoking Gun in San Diego. The glass garage doors were created in a barn style that gives an outlet to an outdoor area.
Sarah F
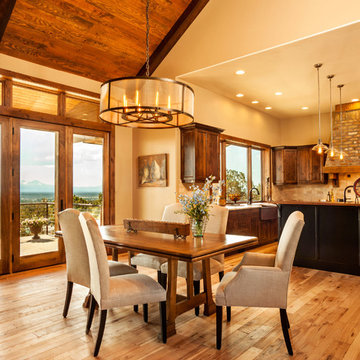
他の地域にあるお手頃価格の中くらいなラスティックスタイルのおしゃれなダイニングキッチン (ベージュの壁、淡色無垢フローリング、暖炉なし、茶色い床) の写真
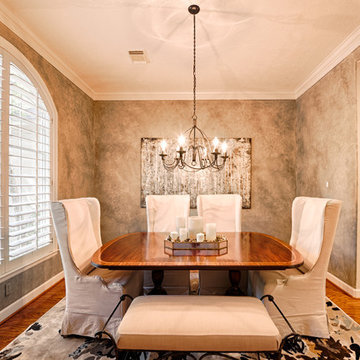
Classic dining room with traditional inlaid wood Henredon table, linen slipcover wingback chairs, dining bench, large birch wall art from Z Gallerie. This room features textured faux paint on the walls in gray colors.
Bogdan Mihai with Buburuza Productions
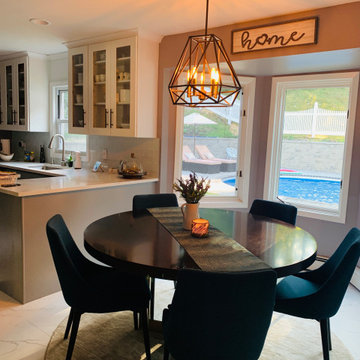
Cozy breakfast nook
ニューヨークにあるお手頃価格の小さなトランジショナルスタイルのおしゃれなダイニングキッチン (グレーの壁、大理石の床、暖炉なし、白い床) の写真
ニューヨークにあるお手頃価格の小さなトランジショナルスタイルのおしゃれなダイニングキッチン (グレーの壁、大理石の床、暖炉なし、白い床) の写真
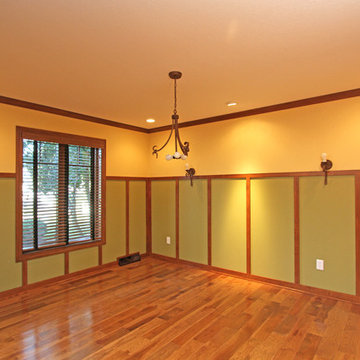
Photography By K
他の地域にあるお手頃価格の中くらいなトラディショナルスタイルのおしゃれなダイニングキッチン (マルチカラーの壁、無垢フローリング、暖炉なし) の写真
他の地域にあるお手頃価格の中くらいなトラディショナルスタイルのおしゃれなダイニングキッチン (マルチカラーの壁、無垢フローリング、暖炉なし) の写真
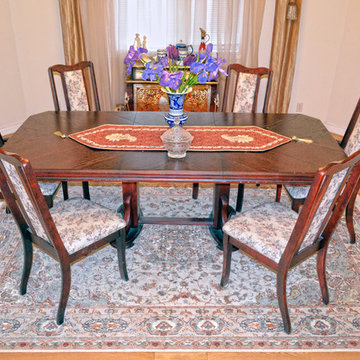
www.tableaurug.com
Beautiful Tabriz Persian area rug under the Dining table matching the color of the chair sits
トロントにあるお手頃価格の中くらいなトラディショナルスタイルのおしゃれなダイニングキッチン (白い壁、淡色無垢フローリング、暖炉なし、ペルシャ絨毯) の写真
トロントにあるお手頃価格の中くらいなトラディショナルスタイルのおしゃれなダイニングキッチン (白い壁、淡色無垢フローリング、暖炉なし、ペルシャ絨毯) の写真
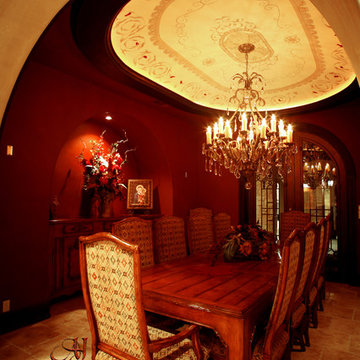
Mediterranean - Hacienda
Dining with Dome Ceiling
オースティンにあるお手頃価格の中くらいな地中海スタイルのおしゃれな独立型ダイニング (赤い壁、セラミックタイルの床、暖炉なし) の写真
オースティンにあるお手頃価格の中くらいな地中海スタイルのおしゃれな独立型ダイニング (赤い壁、セラミックタイルの床、暖炉なし) の写真
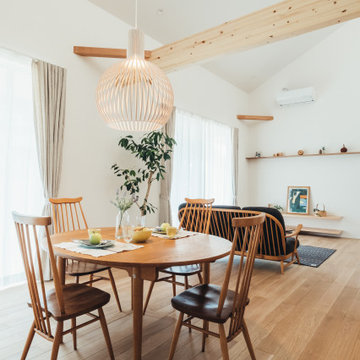
光の束が差し込む家
凛とした雰囲気の中に心地よい安らぎを感じるお家。
深い軒のある奥ゆかしいたたずまいの家屋。
FIX窓から光の射す明るいエントランス。
オーク材で製作したオリジナルのリビング戸を開けると、光の束をたっぷりと取り込んだ開放的な大空間が広がります。
お施主様のアイディアを意図とする、スタイルのある素敵なお家が完成しました。
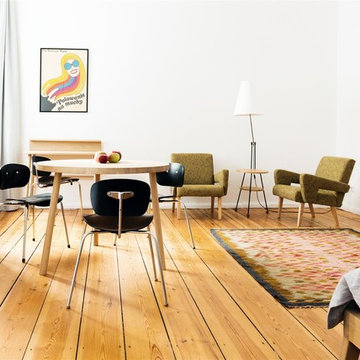
Karolina Bąk www.karolinabak.com
ベルリンにあるお手頃価格の小さなミッドセンチュリースタイルのおしゃれなダイニング (白い壁、暖炉なし、無垢フローリング) の写真
ベルリンにあるお手頃価格の小さなミッドセンチュリースタイルのおしゃれなダイニング (白い壁、暖炉なし、無垢フローリング) の写真
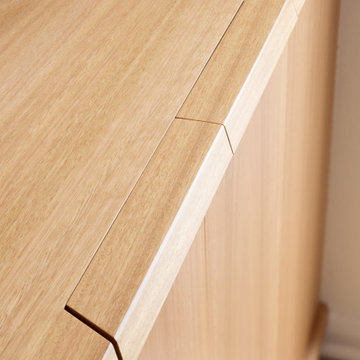
After approaching Matter to renovate his kitchen in 2020, Vance decided it was time to tackle another area of his home in desperate need of attention; the dining room, or more specifically the back wall of his dining room which had become a makeshift bar.
Vance had two mismatched wine fridges and an old glass door display case that housed wine and spirit glasses and bottles. He didn’t like that everything was on show but wanted some shelving to display some of the more precious artefacts he had collected over the years. He also liked the idea of using the same material pallet as his new kitchen to tie the two spaces together.
Our solution was to design a full wall unit with display shelving up top and a base of enclosed cabinetry which houses the wine fridges and additional storage. A defining feature of the unit is the angled left-hand side and floating shelves which allows better access into the dining room and lightens the presence of the bulky unit. A small cabinet with a sliding door at bench height acts as a spirits bar and is designed to be an open display when Vance hosts friends and family for dinner. This bar and the bench on either side have a mirrored backing, reflecting light from the generous north-facing windows opposite. The backing of the unit above features the grey FORESCOLOUR MDF used in the kitchen which contrasts beautifully with the Blackbutt timber shelves. All shelves and the bench top have solid Blackbutt lipping with a chamfered edge profile. The handles of the base cabinets are concealed within this solid lipping to maintain the sleek minimal look of the unit. Each shelf is illuminated by LED strip lighting above, controlled by a concealed touch switch in the bench top below. The result is a display case that unifies the kitchen and dining room while completely transforming the look and function of the space.
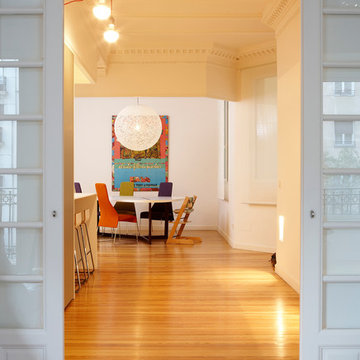
El proyecto contempla la reforma integral de una vivienda de 200m2 en la calle
José Ortega y Gasset, de Madrid.
La vivienda existente apenas había sido modificada desde su origen en su mitad sur,correspondiente con los espacios principales, conservándose en éstos los suelos de tarima de pino melis y molduras de techo originales. La propuesta parte de mantener y valorizar estos elementos abriendo sin embargo el espacio, antiguamente subdivididos en múltiples estancias y corredores, para obtener una zona de vida de gran tamaño. La operación clave consiste en cortar a cierta altura la tabiquería existente, dejando en el techo la huella de los antiguos espacios con sus llamativas molduras, como bóvedas o baldaquinos formalizando lugares específicos. Así se definen, dentro de un único espacio, entrada, cocina y comedor en el espacio continuo.
El resto de la vivienda, sin elementos preexistentes de interés, se organiza de forma sencilla, dejando en la fachada trasera un gran dormitorio en suite con baño propio y vestidor en el antiguo pasillo. Se dedica además especial atención a limitar la percepción de la longitud del corredor trasero.
Fotógrafo: Yen Chen
お手頃価格のオレンジのダイニング (暖炉なし) の写真
1
