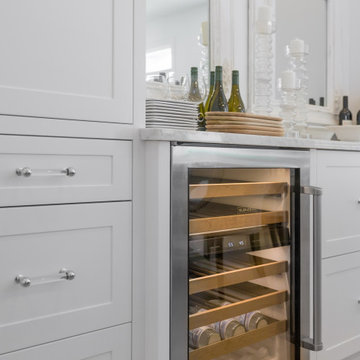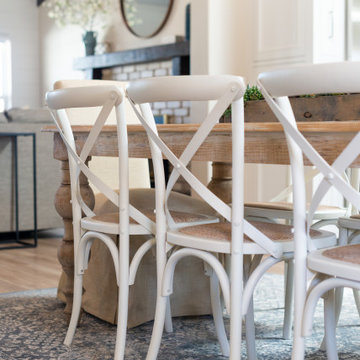お手頃価格の、高級なダイニング (ベージュの床、塗装板張りの壁) の写真
絞り込み:
資材コスト
並び替え:今日の人気順
写真 1〜20 枚目(全 51 枚)
1/5
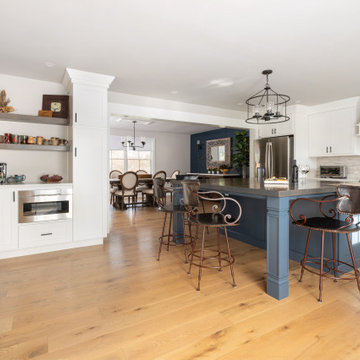
1980's split level receives a much needed makeover with modern farmhouse touches throughout
フィラデルフィアにある高級な広いトランジショナルスタイルのおしゃれなダイニングキッチン (ベージュの壁、無垢フローリング、ベージュの床、塗装板張りの壁) の写真
フィラデルフィアにある高級な広いトランジショナルスタイルのおしゃれなダイニングキッチン (ベージュの壁、無垢フローリング、ベージュの床、塗装板張りの壁) の写真

マイアミにある高級な小さなコンテンポラリースタイルのおしゃれなダイニング (朝食スペース、白い壁、セラミックタイルの床、暖炉なし、ベージュの床、折り上げ天井、塗装板張りの壁) の写真
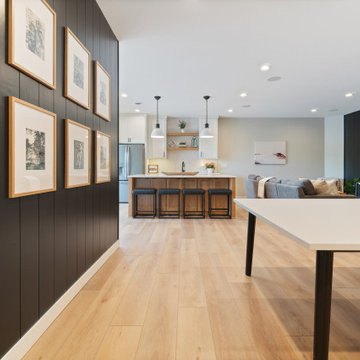
Inspired by sandy shorelines on the California coast, this beachy blonde vinyl floor brings just the right amount of variation to each room. With the Modin Collection, we have raised the bar on luxury vinyl plank. The result is a new standard in resilient flooring. Modin offers true embossed in register texture, a low sheen level, a rigid SPC core, an industry-leading wear layer, and so much more.

The top floor was designed to provide a large, open concept space for our clients to have family and friends gather. The large kitchen features an island with a waterfall edge, a hidden pantry concealed in millwork, and long windows allowing for natural light to pour in. The central 3-sided fireplace creates a sense of entry while also providing privacy from the front door in the living spaces.
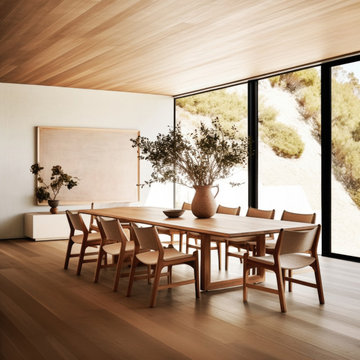
Welcome to Woodland Hills, Los Angeles – where nature's embrace meets refined living. Our residential interior design project brings a harmonious fusion of serenity and sophistication. Embracing an earthy and organic palette, the space exudes warmth with its natural materials, celebrating the beauty of wood, stone, and textures. Light dances through large windows, infusing every room with a bright and airy ambiance that uplifts the soul. Thoughtfully curated elements of nature create an immersive experience, blurring the lines between indoors and outdoors, inviting the essence of tranquility into every corner. Step into a realm where modern elegance thrives in perfect harmony with the earth's timeless allure.
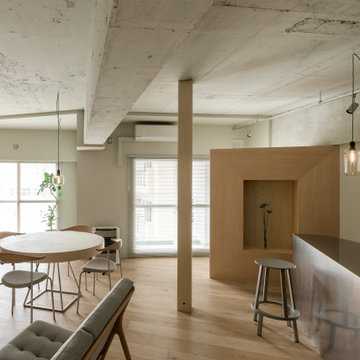
Photo: Ikuya Sasaki
札幌にあるお手頃価格の小さなコンテンポラリースタイルのおしゃれなLDK (グレーの壁、淡色無垢フローリング、暖炉なし、ベージュの床、表し梁、塗装板張りの壁) の写真
札幌にあるお手頃価格の小さなコンテンポラリースタイルのおしゃれなLDK (グレーの壁、淡色無垢フローリング、暖炉なし、ベージュの床、表し梁、塗装板張りの壁) の写真

The family who owned this 1965 home chose a dramatic upgrade for their Coquitlam full home renovation. They wanted more room for gatherings, an open concept kitchen, and upgrades to bathrooms and the rec room. Their neighbour knew of our work, and we were glad to bring our skills to another project in the area.
Choosing Dramatic Lines
In the original house, the entryway was cramped, with a closet being the first thing everyone saw.
We opened the entryway and moved the closet, all while maintaining separation between the entry and the living space.
To draw the attention from the entry into the living room, we used a dramatic, flush, black herringbone ceiling detail across the ceiling. This detail goes all the way to the entertainment area on the main floor.
The eye arrives at a stunning waterfall edge walnut mantle, modern fireplace.
Open Concept Kitchen with Lots of Seating
The dividing wall between the kitchen and living areas was removed to create a larger, integrated entertaining space. The kitchen also has easy access to a new outdoor social space.
A new large skylight directly over the kitchen floods the space with natural light.
The kitchen now has gloss white cabinetry, with matte black accents and the same herringbone detail as the living room, and is tied together with a low maintenance Caesarstone’s white Attica quartz for the island countertop.
This over-sized island has barstool seating for five while leaving plenty of room for homework, snacking, socializing, and food prep in the same space.
To maximize space and minimize clutter, we integrated the kitchen appliances into the kitchen island, including a food warming drawer, a hidden fridge, and the dishwasher. This takes the eyes to focus off appliances, and onto the design elements which feed throughout the home.
We also installed a beverage center just beside the kitchen so family and guests can fix themselves a drink, without disrupting the flow of the kitchen.
Updated Downstairs Space, Updated Guest Room, Updated Bathrooms
It was a treat to update this entire house. Upstairs, we renovated the master bedroom with new blackout drapery, new decor, and a warm light grey paint colour. The tight bathroom was transformed with modern fixtures and gorgeous grey tile the homeowners loved.
The two teen girls’ rooms were updated with new lighting and furniture that tied in with the whole home decor, but which also reflected their personal taste.
In the basement, we updated the rec room with a bright modern look and updated fireplace. We added a needed door to the garage. We upgraded the bathrooms and created a legal second suite which the young adult daughter will use, for now.
Laundry Its Own Room, Finally
In a family with four women, you can imagine how much laundry gets done in this house. As part of the renovation, we built a proper laundry room with plenty of storage space, countertops, and a large sink.
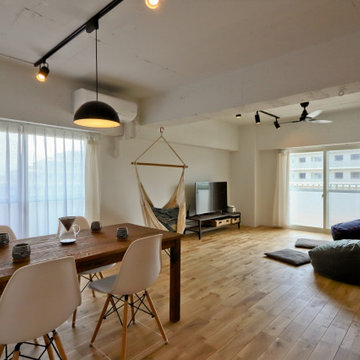
ダイニングからリビングを見たところです。広がりが感じられるように雁行配置としています。途中の梁からは一人掛けハンモックが吊るされています。
東京都下にあるお手頃価格の小さなコンテンポラリースタイルのおしゃれなLDK (白い壁、無垢フローリング、ベージュの床、塗装板張りの壁) の写真
東京都下にあるお手頃価格の小さなコンテンポラリースタイルのおしゃれなLDK (白い壁、無垢フローリング、ベージュの床、塗装板張りの壁) の写真
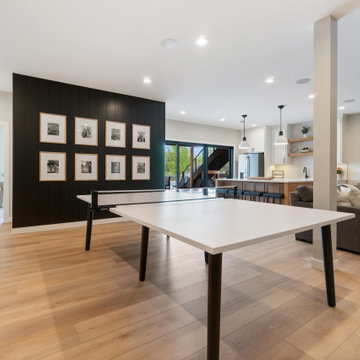
Inspired by sandy shorelines on the California coast, this beachy blonde vinyl floor brings just the right amount of variation to each room. With the Modin Collection, we have raised the bar on luxury vinyl plank. The result is a new standard in resilient flooring. Modin offers true embossed in register texture, a low sheen level, a rigid SPC core, an industry-leading wear layer, and so much more.
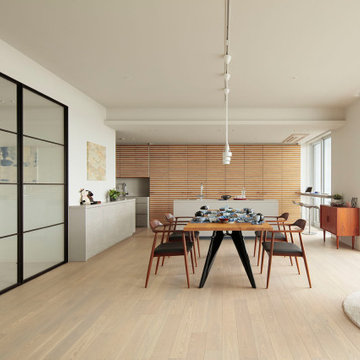
キッチンの背面のルーバー建具の中には収納を作りました。食器から書籍、書類など様々なものが収納できます。
東京23区にある高級な広いモダンスタイルのおしゃれなダイニング (白い壁、淡色無垢フローリング、ベージュの床、クロスの天井、塗装板張りの壁、白い天井) の写真
東京23区にある高級な広いモダンスタイルのおしゃれなダイニング (白い壁、淡色無垢フローリング、ベージュの床、クロスの天井、塗装板張りの壁、白い天井) の写真
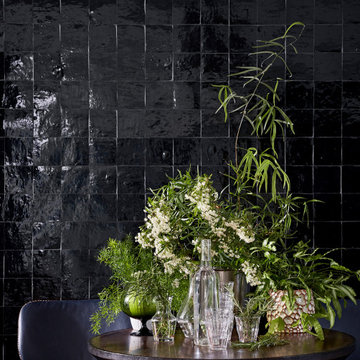
Sally Conran Studio Ltd were asked to design a rustic interior with a stylish industrial edge, for an organic wine store with adjoining cafe, bar, restaurant, conservatory and outdoor dining. The site is set in the charming area of Jericho, Oxford. Original crackle glaze tiling and glossy black zeligge tiles were mixed with verdant green painted walls and hand painted trees.
Copper, pewter and brass topped tables with studded detailing were mixed with chairs and stools upholstered in soft buttery leathers in smart shades of midnight blue and olive grey to compliment the look. A large rustic A-frame table with complimentary stools both made from recycled solid wood joists were specially commissioned to take centre stage in the wine store.
Holophane globes and industrial pendants and wall lights were added to create an ambient glow. Foraged fronds, sprigs and generous boughs adorn the bar, store, and restaurant while tables tops are set with posies of fragrant herbs.

This full basement renovation included adding a mudroom area, media room, a bedroom, a full bathroom, a game room, a kitchen, a gym and a beautiful custom wine cellar. Our clients are a family that is growing, and with a new baby, they wanted a comfortable place for family to stay when they visited, as well as space to spend time themselves. They also wanted an area that was easy to access from the pool for entertaining, grabbing snacks and using a new full pool bath.We never treat a basement as a second-class area of the house. Wood beams, customized details, moldings, built-ins, beadboard and wainscoting give the lower level main-floor style. There’s just as much custom millwork as you’d see in the formal spaces upstairs. We’re especially proud of the wine cellar, the media built-ins, the customized details on the island, the custom cubbies in the mudroom and the relaxing flow throughout the entire space.
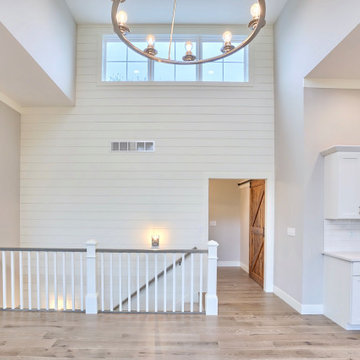
The stairway wall of the dining area serves as a focal point with over 25 feet of shiplap, all the way from the basement to the ceiling.
シカゴにあるお手頃価格の広いカントリー風のおしゃれなLDK (グレーの壁、淡色無垢フローリング、暖炉なし、ベージュの床、塗装板張りの壁) の写真
シカゴにあるお手頃価格の広いカントリー風のおしゃれなLDK (グレーの壁、淡色無垢フローリング、暖炉なし、ベージュの床、塗装板張りの壁) の写真
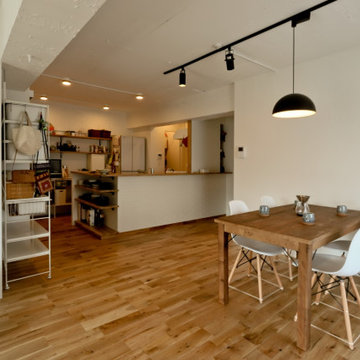
ダイニングとキッチンも雁行した配置として空間の広がりが感じられるように計画しました。ダイニングテーブルペンダント照明はダクトレールなので、テーブルの位置に合わせて移動可能です。
東京都下にあるお手頃価格の小さなコンテンポラリースタイルのおしゃれなLDK (白い壁、無垢フローリング、ベージュの床、塗装板張りの壁) の写真
東京都下にあるお手頃価格の小さなコンテンポラリースタイルのおしゃれなLDK (白い壁、無垢フローリング、ベージュの床、塗装板張りの壁) の写真
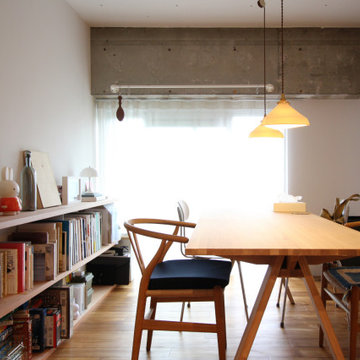
東京都下にあるお手頃価格の中くらいな北欧スタイルのおしゃれな独立型ダイニング (白い壁、淡色無垢フローリング、ベージュの床、塗装板張りの天井、塗装板張りの壁、白い天井) の写真
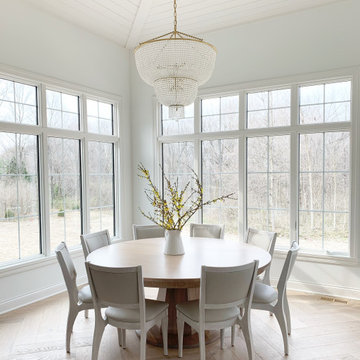
Laguna Oak Hardwood – The Alta Vista Hardwood Flooring Collection is a return to vintage European Design. These beautiful classic and refined floors are crafted out of French White Oak, a premier hardwood species that has been used for everything from flooring to shipbuilding over the centuries due to its stability.
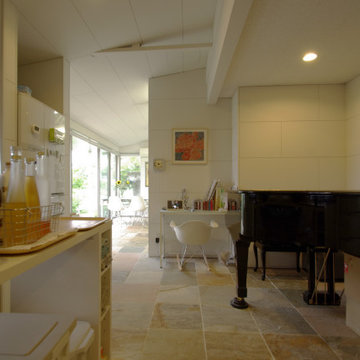
グランドピアノが置かれたサブ・ダイニング&サブ・キッチン
他の地域にあるお手頃価格の小さなモダンスタイルのおしゃれなLDK (白い壁、大理石の床、暖炉なし、石材の暖炉まわり、ベージュの床、塗装板張りの天井、塗装板張りの壁) の写真
他の地域にあるお手頃価格の小さなモダンスタイルのおしゃれなLDK (白い壁、大理石の床、暖炉なし、石材の暖炉まわり、ベージュの床、塗装板張りの天井、塗装板張りの壁) の写真
お手頃価格の、高級なダイニング (ベージュの床、塗装板張りの壁) の写真
1

