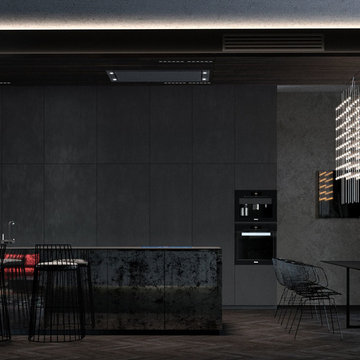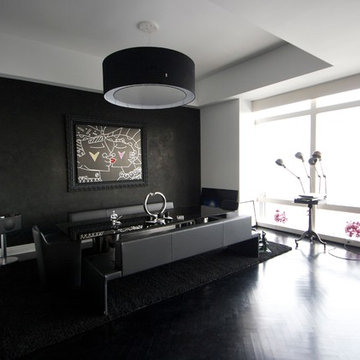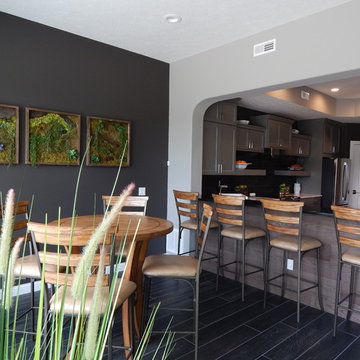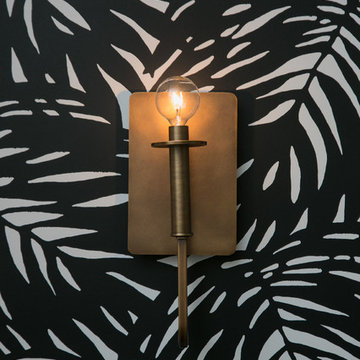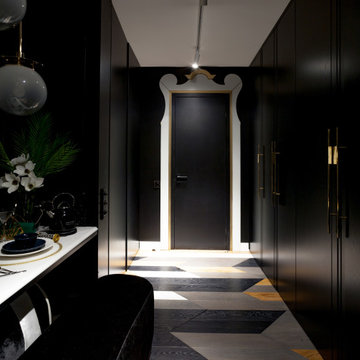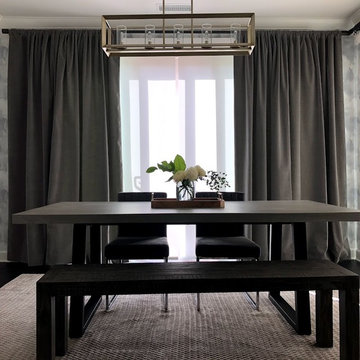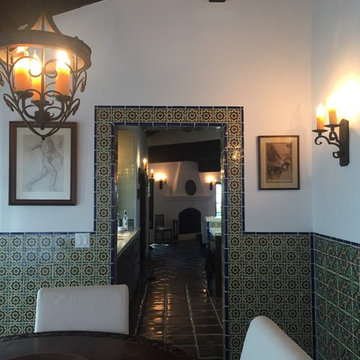お手頃価格の、高級な黒いダイニング (黒い床、マルチカラーの床) の写真
絞り込み:
資材コスト
並び替え:今日の人気順
写真 1〜20 枚目(全 110 枚)

A captivating transformation in the coveted neighborhood of University Park, Dallas
The heart of this home lies in the kitchen, where we embarked on a design endeavor that would leave anyone speechless. By opening up the main kitchen wall, we created a magnificent window system that floods the space with natural light and offers a breathtaking view of the picturesque surroundings. Suspended from the ceiling, a steel-framed marble vent hood floats a few inches from the window, showcasing a mesmerizing Lilac Marble. The same marble is skillfully applied to the backsplash and island, featuring a bold combination of color and pattern that exudes elegance.
Adding to the kitchen's allure is the Italian range, which not only serves as a showstopper but offers robust culinary features for even the savviest of cooks. However, the true masterpiece of the kitchen lies in the honed reeded marble-faced island. Each marble strip was meticulously cut and crafted by artisans to achieve a half-rounded profile, resulting in an island that is nothing short of breathtaking. This intricate process took several months, but the end result speaks for itself.
To complement the grandeur of the kitchen, we designed a combination of stain-grade and paint-grade cabinets in a thin raised panel door style. This choice adds an elegant yet simple look to the overall design. Inside each cabinet and drawer, custom interiors were meticulously designed to provide maximum functionality and organization for the day-to-day cooking activities. A vintage Turkish runner dating back to the 1960s, evokes a sense of history and character.
The breakfast nook boasts a stunning, vivid, and colorful artwork created by one of Dallas' top artist, Kyle Steed, who is revered for his mastery of his craft. Some of our favorite art pieces from the inspiring Haylee Yale grace the coffee station and media console, adding the perfect moment to pause and loose yourself in the story of her art.
The project extends beyond the kitchen into the living room, where the family's changing needs and growing children demanded a new design approach. Accommodating their new lifestyle, we incorporated a large sectional for family bonding moments while watching TV. The living room now boasts bolder colors, striking artwork a coffered accent wall, and cayenne velvet curtains that create an inviting atmosphere. Completing the room is a custom 22' x 15' rug, adding warmth and comfort to the space. A hidden coat closet door integrated into the feature wall adds an element of surprise and functionality.
This project is not just about aesthetics; it's about pushing the boundaries of design and showcasing the possibilities. By curating an out-of-the-box approach, we bring texture and depth to the space, employing different materials and original applications. The layered design achieved through repeated use of the same material in various forms, shapes, and locations demonstrates that unexpected elements can create breathtaking results.
The reason behind this redesign and remodel was the homeowners' desire to have a kitchen that not only provided functionality but also served as a beautiful backdrop to their cherished family moments. The previous kitchen lacked the "wow" factor they desired, prompting them to seek our expertise in creating a space that would be a source of joy and inspiration.
Inspired by well-curated European vignettes, sculptural elements, clean lines, and a natural color scheme with pops of color, this design reflects an elegant organic modern style. Mixing metals, contrasting textures, and utilizing clean lines were key elements in achieving the desired aesthetic. The living room introduces bolder moments and a carefully chosen color scheme that adds character and personality.
The client's must-haves were clear: they wanted a show stopping centerpiece for their home, enhanced natural light in the kitchen, and a design that reflected their family's dynamic. With the transformation of the range wall into a wall of windows, we fulfilled their desire for abundant natural light and breathtaking views of the surrounding landscape.
Our favorite rooms and design elements are numerous, but the kitchen remains a standout feature. The painstaking process of hand-cutting and crafting each reeded panel in the island to match the marble's veining resulted in a labor of love that emanates warmth and hospitality to all who enter.
In conclusion, this tastefully lux project in University Park, Dallas is an extraordinary example of a full gut remodel that has surpassed all expectations. The meticulous attention to detail, the masterful use of materials, and the seamless blend of functionality and aesthetics create an unforgettable space. It serves as a testament to the power of design and the transformative impact it can have on a home and its inhabitants.
Project by Texas' Urbanology Designs. Their North Richland Hills-based interior design studio serves Dallas, Highland Park, University Park, Fort Worth, and upscale clients nationwide.

Beautiful Spanish tile details are present in almost
every room of the home creating a unifying theme
and warm atmosphere. Wood beamed ceilings
converge between the living room, dining room,
and kitchen to create an open great room. Arched
windows and large sliding doors frame the amazing
views of the ocean.
Architect: Beving Architecture
Photographs: Jim Bartsch Photographer

Столовая-гостиная объединены в одном пространстве и переходят в кухню
サンクトペテルブルクにあるお手頃価格の中くらいなコンテンポラリースタイルのおしゃれなダイニングキッチン (マルチカラーの壁、濃色無垢フローリング、黒い床) の写真
サンクトペテルブルクにあるお手頃価格の中くらいなコンテンポラリースタイルのおしゃれなダイニングキッチン (マルチカラーの壁、濃色無垢フローリング、黒い床) の写真
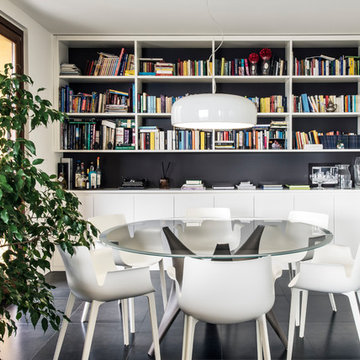
tavolo ARC di Molteni in cemento e vetro, libreria su misura con sfondo nero, sedie Piuma della Kartell in plastica bianca; lampada Smithfield di Flos bianca

ロサンゼルスにあるお手頃価格の小さなエクレクティックスタイルのおしゃれなダイニング (朝食スペース、マルチカラーの床、リノリウムの床、マルチカラーの壁) の写真
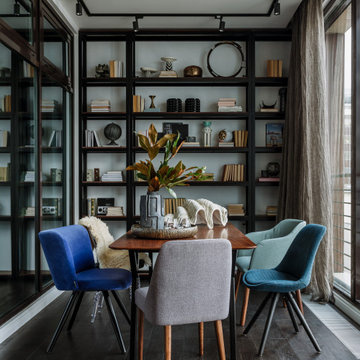
Апартаменты для временного проживания семьи из двух человек в ЖК TriBeCa. Интерьеры выполнены в современном стиле. Дизайн в проекте получился лаконичный, спокойный, но с интересными акцентами, изящно дополняющими общую картину. Зеркальные панели в прихожей увеличивают пространство, смотрятся стильно и оригинально. Современные картины в гостиной и спальне дополняют общую композицию и объединяют все цвета и полутона, которые мы использовали, создавая гармоничное пространство
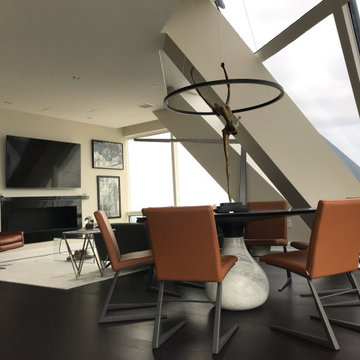
For this penthouse, I kept the furniture low and the light fixtures minimal to let the view be the showstopper. The various angled elements of the furniture emphasis the architectural lines of the space.
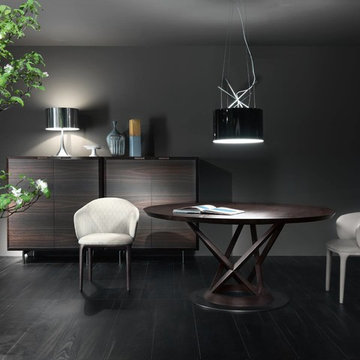
The rich, circular Mandarin dining table pairs with the curves of Manda and Manda Plus chairs to create a true mid-century modern dining room experience. Adding a Manda sideboard not only completes the arrangement, but also elevates it into a truly luxurious set.
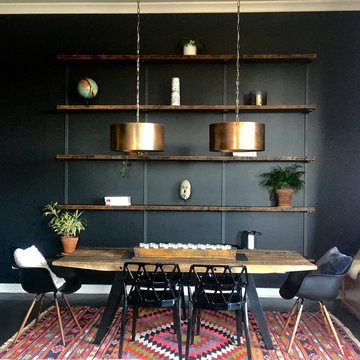
Custom wall mounted shelving unit. Made from reclaimed pine and steel channel. 10ft L x 8ft H x 10" D ; Price = $1,800
シカゴにあるお手頃価格の広いおしゃれなダイニングキッチン (黒い壁、塗装フローリング、黒い床) の写真
シカゴにあるお手頃価格の広いおしゃれなダイニングキッチン (黒い壁、塗装フローリング、黒い床) の写真
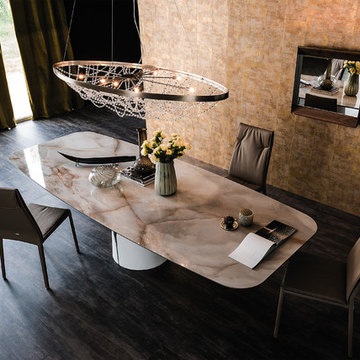
Giano Keramik Dining Table is precisely what is needed to make any dining room the center of attention. Featuring an ideal balance between high design, sophisticated materials and convenience of daily use, Giano Keramik Dining Table is manufactured in Italy by Cattelan Italia and designed by Manzoni and Tapinassi.
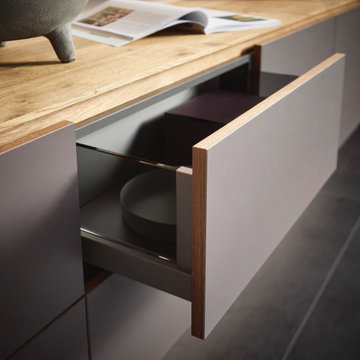
minimalistic wall-mounted dining room storage, made out of sustainable oak and linoleum, completely biodegradable
アトランタにある高級な中くらいな北欧スタイルのおしゃれなダイニングキッチン (グレーの壁、セラミックタイルの床、黒い床) の写真
アトランタにある高級な中くらいな北欧スタイルのおしゃれなダイニングキッチン (グレーの壁、セラミックタイルの床、黒い床) の写真
お手頃価格の、高級な黒いダイニング (黒い床、マルチカラーの床) の写真
1

