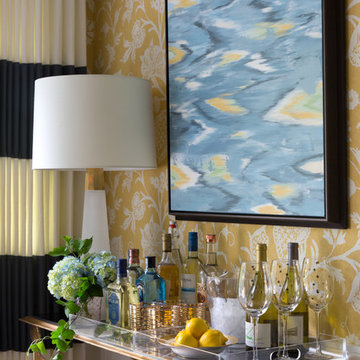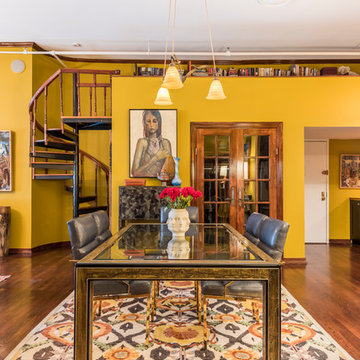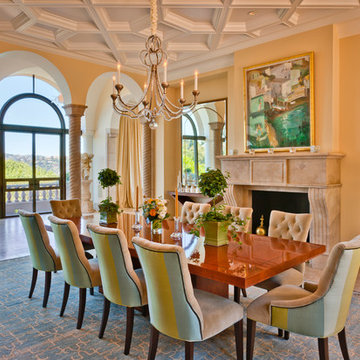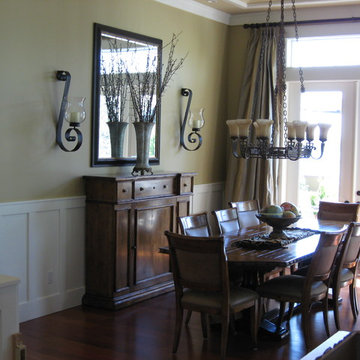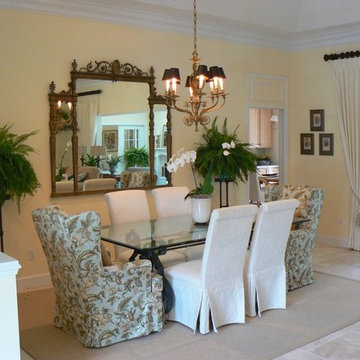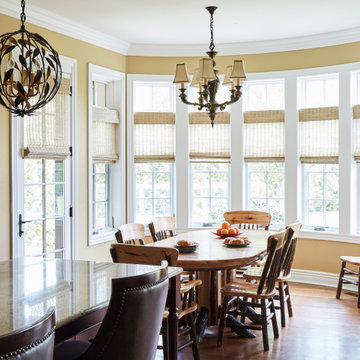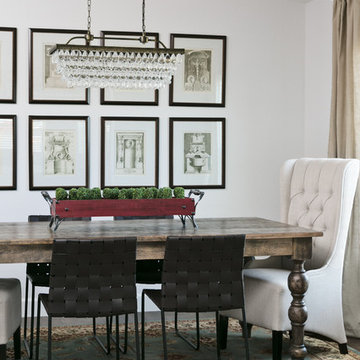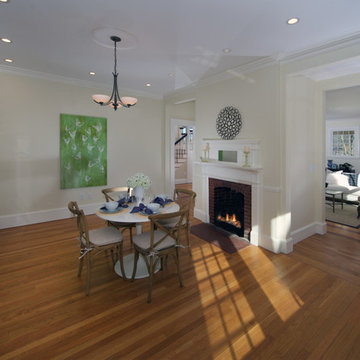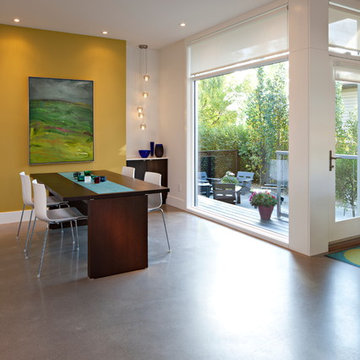高級なダイニング (黄色い壁) の写真
絞り込み:
資材コスト
並び替え:今日の人気順
写真 161〜180 枚目(全 1,162 枚)
1/3
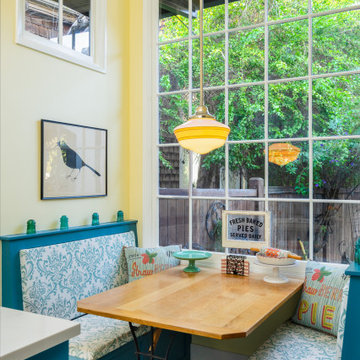
This small kitchen and dining nook is packed full of character and charm (just like it's owner). Custom cabinets utilize every available inch of space with internal accessories
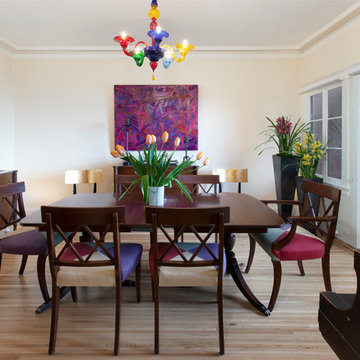
サンフランシスコにある高級な中くらいなトランジショナルスタイルのおしゃれな独立型ダイニング (黄色い壁、無垢フローリング、暖炉なし、茶色い床) の写真
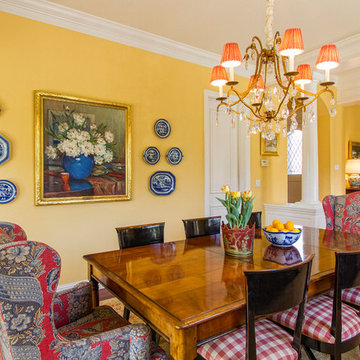
Wayde Carroll
サクラメントにある高級な中くらいなトラディショナルスタイルのおしゃれな独立型ダイニング (黄色い壁、濃色無垢フローリング、暖炉なし、茶色い床) の写真
サクラメントにある高級な中くらいなトラディショナルスタイルのおしゃれな独立型ダイニング (黄色い壁、濃色無垢フローリング、暖炉なし、茶色い床) の写真
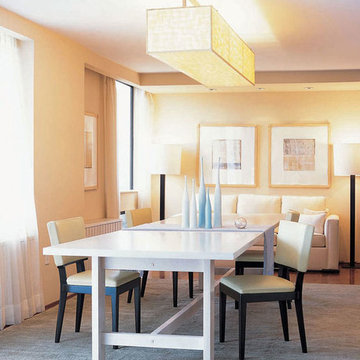
A Jersey Shore home we decorated in easy neutrals for the ultimate summer hangout. Contemporary furnishings by Holly Hunt and B&B Italia set the tone for a relaxed lifestyle, which we then contrasted with dark room dividers and accent side tables by Todd Hase. Our goal was to create a trendy and sophisticated environment that promoted stress-free living in a light and airy space.
Project Location: Jersey Shore. Project designed by interior design firm, Betty Wasserman Art & Interiors. From their Chelsea base, they serve clients in Manhattan and throughout New York City, as well as across the tri-state area and in The Hamptons.
For more about Betty Wasserman, click here: https://www.bettywasserman.com/
To learn more about this project, click here: https://www.bettywasserman.com/spaces/jersey-shore-weekend-getaway/

The Dining room, while open to both the Kitchen and Living spaces, is defined by the Craftsman style boxed beam coffered ceiling, built-in cabinetry and columns. A formal dining space in an otherwise contemporary open concept plan meets the needs of the homeowners while respecting the Arts & Crafts time period. Wood wainscot and vintage wallpaper border accent the space along with appropriate ceiling and wall-mounted light fixtures.
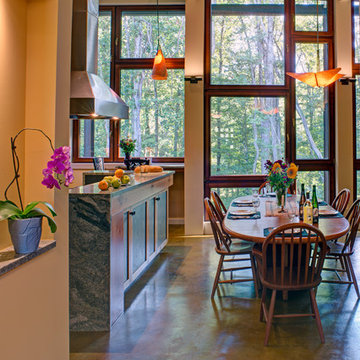
Alain Jaramillo
ボルチモアにある高級な広いラスティックスタイルのおしゃれなダイニングキッチン (黄色い壁、コンクリートの床、両方向型暖炉、タイルの暖炉まわり、マルチカラーの床) の写真
ボルチモアにある高級な広いラスティックスタイルのおしゃれなダイニングキッチン (黄色い壁、コンクリートの床、両方向型暖炉、タイルの暖炉まわり、マルチカラーの床) の写真
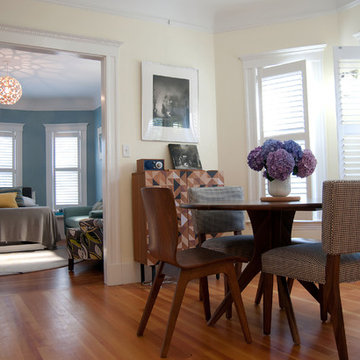
The open concept kitchen and dinging area is a huge change from it's original state. We've covered the ceilings to make them consistent and re-plastered the curve to the ceiling. Picture rail was added just before the curve to define the wall colors. The walnut table and mix of fabric and wood chairs is both elegant and comfortable.

The Dining room, while open to both the Kitchen and Living spaces, is defined by the Craftsman style boxed beam coffered ceiling, built-in cabinetry and columns. A formal dining space in an otherwise contemporary open concept plan meets the needs of the homeowners while respecting the Arts & Crafts time period. Wood wainscot and vintage wallpaper border accent the space along with appropriate ceiling and wall-mounted light fixtures.
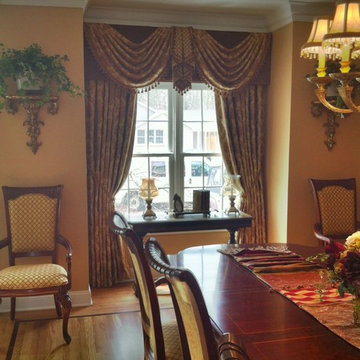
This beautiful custom window treatment consists of an upholstered cornice with open swags and jabot mounted over the cornice. Pinch pleated drapery is tied back.
Two fabrics were selected for the dining chairs - a bold damask on the back and a coordinating lattice on the inside back and seat.
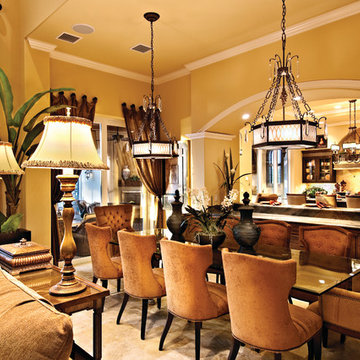
The Sater Design Collection's luxury, Mediterranean home plan "Gabriella" (Plan #6961). saterdesign.com
マイアミにある高級な広い地中海スタイルのおしゃれなダイニング (黄色い壁、暖炉なし) の写真
マイアミにある高級な広い地中海スタイルのおしゃれなダイニング (黄色い壁、暖炉なし) の写真
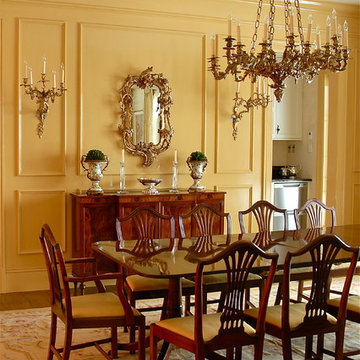
Leona Mozes Photography
モントリオールにある高級な広いトラディショナルスタイルのおしゃれなLDK (黄色い壁、無垢フローリング、暖炉なし) の写真
モントリオールにある高級な広いトラディショナルスタイルのおしゃれなLDK (黄色い壁、無垢フローリング、暖炉なし) の写真
高級なダイニング (黄色い壁) の写真
9
