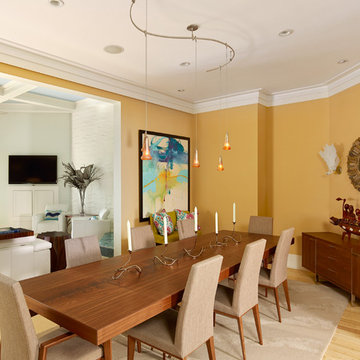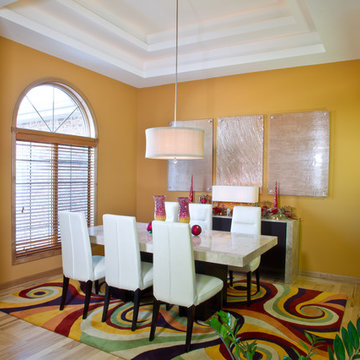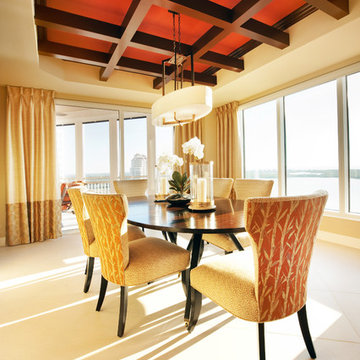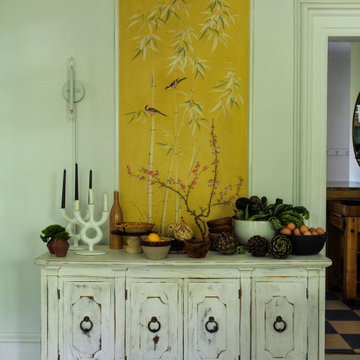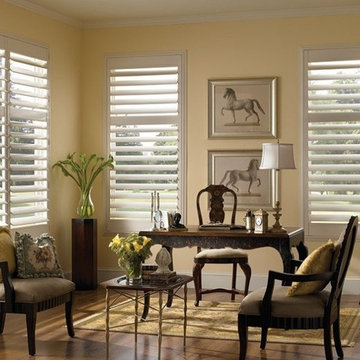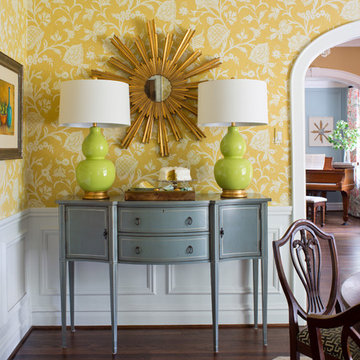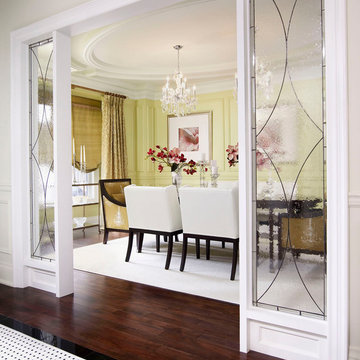高級な独立型ダイニング (黄色い壁) の写真
絞り込み:
資材コスト
並び替え:今日の人気順
写真 1〜20 枚目(全 389 枚)
1/4

Small space living solutions are used throughout this contemporary 596 square foot tiny house. Adjustable height table in the entry area serves as both a coffee table for socializing and as a dining table for eating. Curved banquette is upholstered in outdoor fabric for durability and maximizes space with hidden storage underneath the seat. Kitchen island has a retractable countertop for additional seating while the living area conceals a work desk and media center behind sliding shoji screens.
Calming tones of sand and deep ocean blue fill the tiny bedroom downstairs. Glowing bedside sconces utilize wall-mounting and swing arms to conserve bedside space and maximize flexibility.
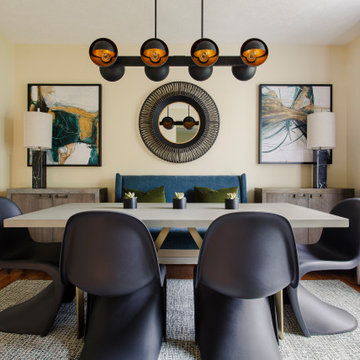
An entrepreneur moves his office out of his house as his business grows. He needs to completely start over with his furnishings in his…rental! A devoted single father, an incredible businessman in the sports industry, and a man who wants his space to support him and reflect his tastes, even if he doesn’t own the house. This is the Modern Man’s Game.

シカゴにある高級な中くらいなトランジショナルスタイルのおしゃれなダイニング (黄色い壁、淡色無垢フローリング、暖炉なし、茶色い床、クロスの天井、壁紙、白い天井) の写真
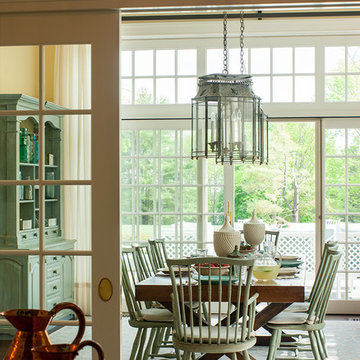
Photo Credit: Warren Jagger
ニューヨークにある高級な中くらいなカントリー風のおしゃれな独立型ダイニング (無垢フローリング、黄色い壁) の写真
ニューヨークにある高級な中くらいなカントリー風のおしゃれな独立型ダイニング (無垢フローリング、黄色い壁) の写真
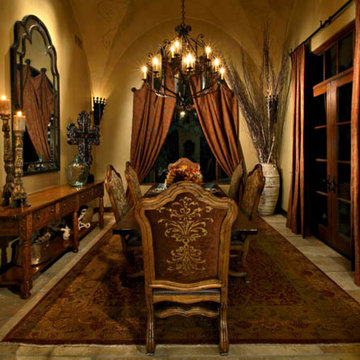
Pam Singleton/Image Photography
フェニックスにある高級な地中海スタイルのおしゃれな独立型ダイニング (黄色い壁、トラバーチンの床) の写真
フェニックスにある高級な地中海スタイルのおしゃれな独立型ダイニング (黄色い壁、トラバーチンの床) の写真
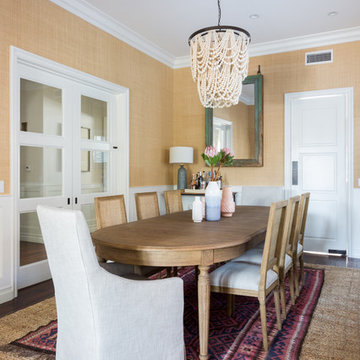
Photography by: Amy Bartlam
Designed by designstiles LLC
ロサンゼルスにある高級な中くらいなトランジショナルスタイルのおしゃれな独立型ダイニング (黄色い壁、濃色無垢フローリング、茶色い床) の写真
ロサンゼルスにある高級な中くらいなトランジショナルスタイルのおしゃれな独立型ダイニング (黄色い壁、濃色無垢フローリング、茶色い床) の写真
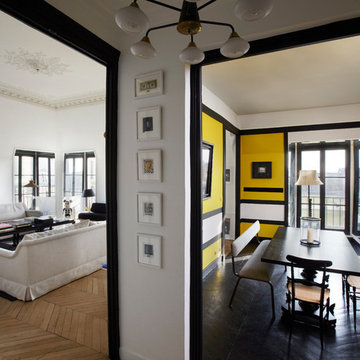
Francis Amiand : http://www.francisamiand.com
パリにある高級な中くらいなコンテンポラリースタイルのおしゃれなダイニング (黄色い壁、濃色無垢フローリング、暖炉なし) の写真
パリにある高級な中くらいなコンテンポラリースタイルのおしゃれなダイニング (黄色い壁、濃色無垢フローリング、暖炉なし) の写真
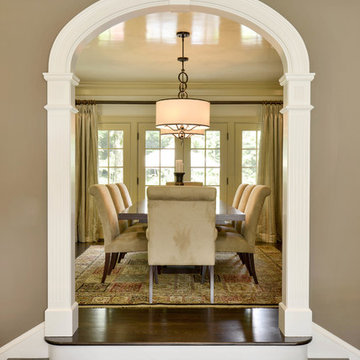
Formal dining room.
Photo by Peter Krupenye.
ニューヨークにある高級な中くらいなトラディショナルスタイルのおしゃれな独立型ダイニング (黄色い壁、濃色無垢フローリング、暖炉なし) の写真
ニューヨークにある高級な中くらいなトラディショナルスタイルのおしゃれな独立型ダイニング (黄色い壁、濃色無垢フローリング、暖炉なし) の写真
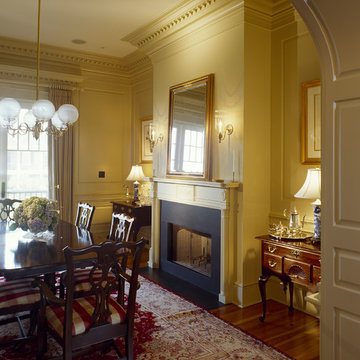
Full raised paneled walls and 12 piece dentil molding crown set off this traditional formal dining room. Rion Rizzo, Creative Sources Photography
チャールストンにある高級な中くらいなビーチスタイルのおしゃれな独立型ダイニング (黄色い壁、無垢フローリング、標準型暖炉、石材の暖炉まわり) の写真
チャールストンにある高級な中くらいなビーチスタイルのおしゃれな独立型ダイニング (黄色い壁、無垢フローリング、標準型暖炉、石材の暖炉まわり) の写真
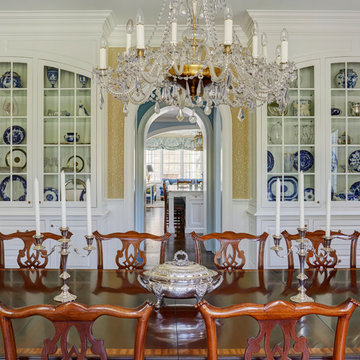
Matching built-in china cabinets house the owners extensive collection of blue and white china, crystal, and silver. Dining room has seating for 10 and the arched opening leads to the butler's pantry with kitchen beyond. Photo by Mike Kaskel
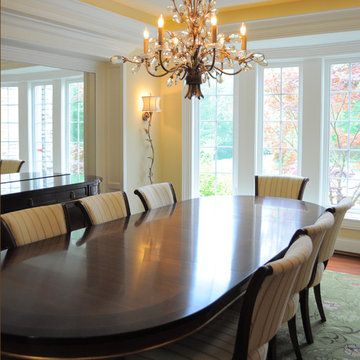
Formal dining room that encompasses elegant furniture. A large chandelier by Fine Arts Lamps is accompanied by two tall wall sconce. The mirrored wall gives the fairly small dining space a larger feel.
Photography by KAS Interiors
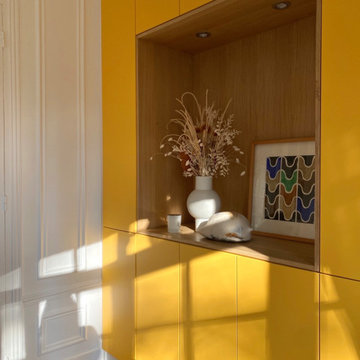
Rénovation complète d'une maison en bordure du Parc de Sceaux.
Dans la salle à manger, un placard de rangement a été incrusté afin de faire parti de la pièce.
Avec ses niches en bois et ses façades couleur Mangue, le placard habille la pièce et la vivifie.
Dans celui-ci il y a des tiroirs et des étagères sur une profondeur de 45cm.
高級な独立型ダイニング (黄色い壁) の写真
1
