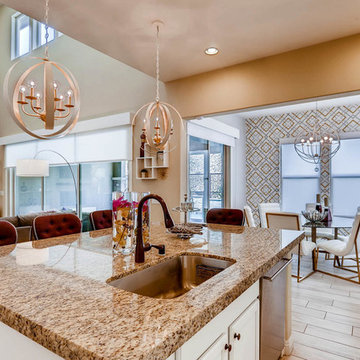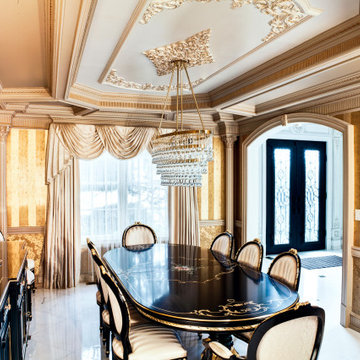高級なダイニング (ベージュの床、黄色い壁) の写真
絞り込み:
資材コスト
並び替え:今日の人気順
写真 1〜20 枚目(全 88 枚)
1/4
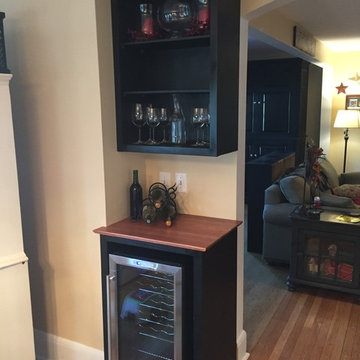
This was a blank corner in a dining room that needed a little pick me up. Customer was looking for a wine and beverage station for entertaining during holidays and gatherings. Custom base cabinet surrounding the wine fridge. and upper open cabinet for glass storage.
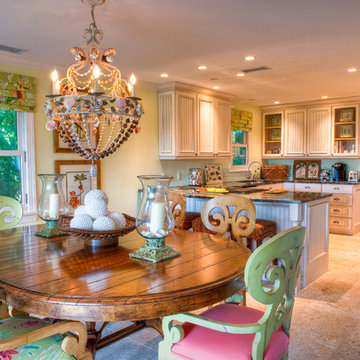
Photography by LeAnne Ash
タンパにある高級な中くらいなトロピカルスタイルのおしゃれなダイニングキッチン (黄色い壁、トラバーチンの床、暖炉なし、ベージュの床) の写真
タンパにある高級な中くらいなトロピカルスタイルのおしゃれなダイニングキッチン (黄色い壁、トラバーチンの床、暖炉なし、ベージュの床) の写真

Small space living solutions are used throughout this contemporary 596 square foot tiny house. Adjustable height table in the entry area serves as both a coffee table for socializing and as a dining table for eating. Curved banquette is upholstered in outdoor fabric for durability and maximizes space with hidden storage underneath the seat. Kitchen island has a retractable countertop for additional seating while the living area conceals a work desk and media center behind sliding shoji screens.
Calming tones of sand and deep ocean blue fill the tiny bedroom downstairs. Glowing bedside sconces utilize wall-mounting and swing arms to conserve bedside space and maximize flexibility.
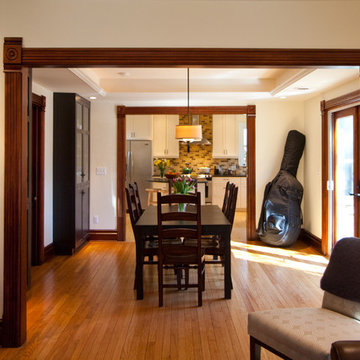
French doors in this traditional dining room bring in lots of daylight. Traditional trim that matches the aesthetic of the original home was used in this whole-home remodel and addition designed and built by Meadowlark Design + Build in Ann Arbor, Michigan.
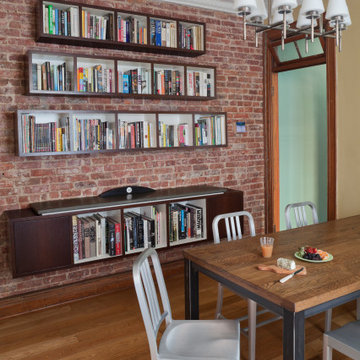
The dining room boasts seating for four, a separate seating area, room for a sterio stystem and a wall hung library. The room retained it's original tin ceiling and exposed brick wall but added a warm stroke of color on the walls and a blend of woods for the walls including wenge for the wall unit and oak for the dining table.
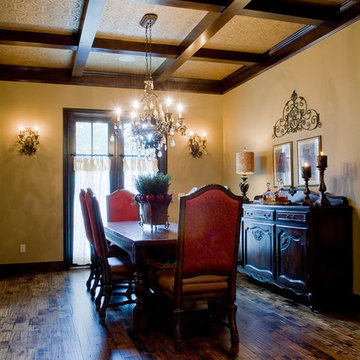
オクラホマシティにある高級な広いトラディショナルスタイルのおしゃれな独立型ダイニング (黄色い壁、濃色無垢フローリング、暖炉なし、ベージュの床) の写真
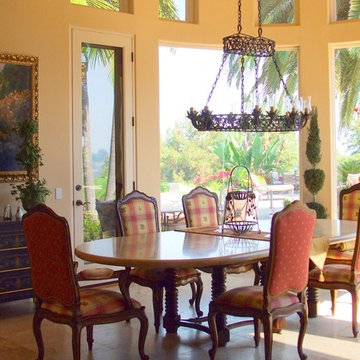
French country dining with plaid and mini floral print fabrics, custom iron chandelier and original oil painting of a French farmhouse nestled in the garden.
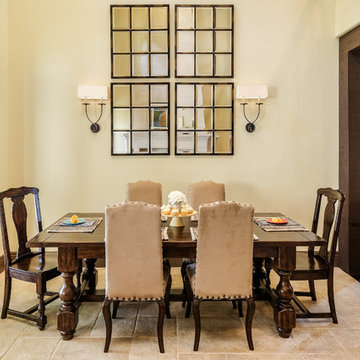
The dining area opposite the living room uses a quartet of iron framed mirrors to reflect the drama of the mantle and color of the original art.
Shutter Avenue Photography
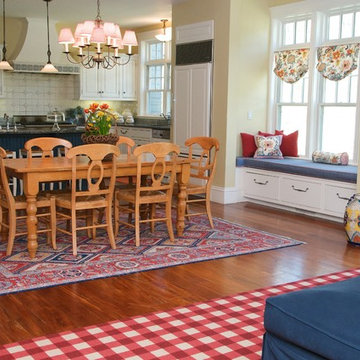
Cydney Ambrose Photography
ボストンにある高級な中くらいなトランジショナルスタイルのおしゃれなLDK (黄色い壁、無垢フローリング、暖炉なし、ベージュの床) の写真
ボストンにある高級な中くらいなトランジショナルスタイルのおしゃれなLDK (黄色い壁、無垢フローリング、暖炉なし、ベージュの床) の写真
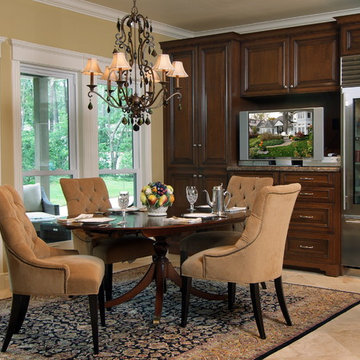
This lovely breakfast room blends the classic and quiet elegance of cherry by Wood-Mode with the contemporary twist of a stainless steel, glass door refrigerator. Form, function and comfort are juxtaposed with a generous view of the serene outdoors.
Designed by Maggie Grants at Cabinets & Designs. Photograph provided by Pat Dashiell Interior Design.
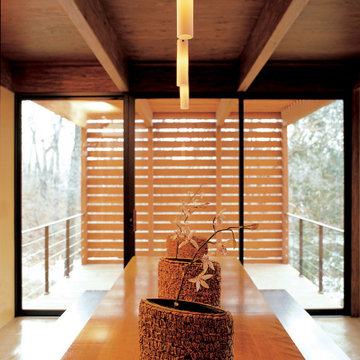
In early 2002 Vetter Denk Architects undertook the challenge to create a highly designed affordable home. Working within the constraints of a narrow lake site, the Aperture House utilizes a regimented four-foot grid and factory prefabricated panels. Construction was completed on the home in the Fall of 2002.
The Aperture House derives its name from the expansive walls of glass at each end framing specific outdoor views – much like the aperture of a camera. It was featured in the March 2003 issue of Milwaukee Magazine and received a 2003 Honor Award from the Wisconsin Chapter of the AIA. Vetter Denk Architects is pleased to present the Aperture House – an award-winning home of refined elegance at an affordable price.
Overview
Moose Lake
Size
2 bedrooms, 3 bathrooms, recreation room
Completion Date
2004
Services
Architecture, Interior Design, Landscape Architecture
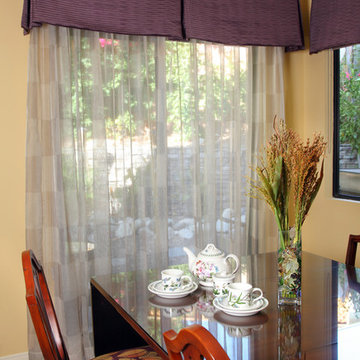
Charles Metivier Photography
ロサンゼルスにある高級な中くらいなトラディショナルスタイルのおしゃれなダイニングキッチン (黄色い壁、ライムストーンの床、暖炉なし、ベージュの床) の写真
ロサンゼルスにある高級な中くらいなトラディショナルスタイルのおしゃれなダイニングキッチン (黄色い壁、ライムストーンの床、暖炉なし、ベージュの床) の写真
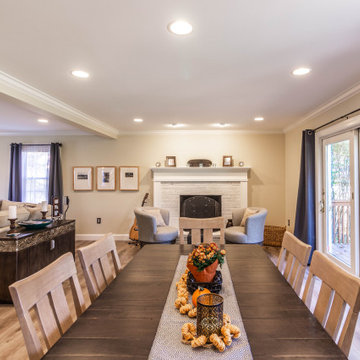
The first floor remodel began with the idea of removing a load bearing wall to create an open floor plan for the kitchen, dining room, and living room. This would allow more light to the back of the house, and open up a lot of space. A new kitchen with custom cabinetry, granite, crackled subway tile, and gorgeous cement tile focal point draws your eye in from the front door. New LVT plank flooring throughout keeps the space light and airy. Double barn doors for the pantry is a simple touch to update the outdated louvered bi-fold doors. Glass french doors into a new first floor office right off the entrance stands out on it's own.
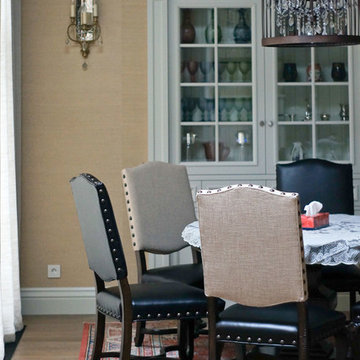
ADWorkshop, Антон Джавахян, Наталия Пряхина
モスクワにある高級な広いトラディショナルスタイルのおしゃれなダイニングキッチン (黄色い壁、無垢フローリング、両方向型暖炉、石材の暖炉まわり、ベージュの床) の写真
モスクワにある高級な広いトラディショナルスタイルのおしゃれなダイニングキッチン (黄色い壁、無垢フローリング、両方向型暖炉、石材の暖炉まわり、ベージュの床) の写真
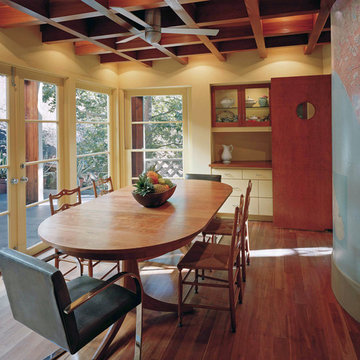
Arroyo House: dining room and lower court.
Photo: Paul Bielenberg
ロサンゼルスにある高級な中くらいなモダンスタイルのおしゃれな独立型ダイニング (黄色い壁、無垢フローリング、暖炉なし、ベージュの床) の写真
ロサンゼルスにある高級な中くらいなモダンスタイルのおしゃれな独立型ダイニング (黄色い壁、無垢フローリング、暖炉なし、ベージュの床) の写真
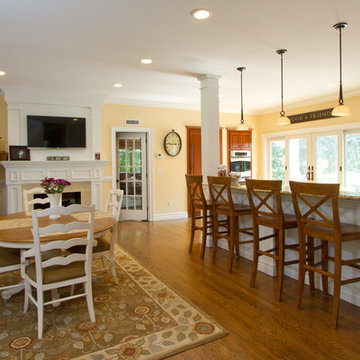
Joan Wosniak - Photographer
Complete kitchen remodel with wood floors, granite counter tops and a bi-level island. Fireplace complete makeover with a new wood custom mantle and wood detail going up to the ceiling. The custom wood columns on the kitchen island and custom wood detail around the fireplace and the lower part of the dining room wall create a cohesive space.
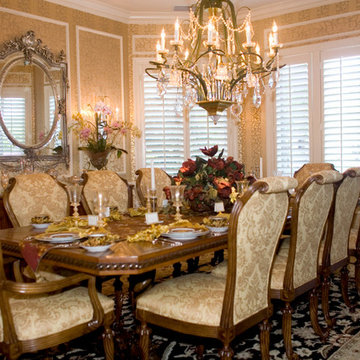
他の地域にある高級な中くらいなヴィクトリアン調のおしゃれなダイニングキッチン (黄色い壁、淡色無垢フローリング、暖炉なし、ベージュの床) の写真
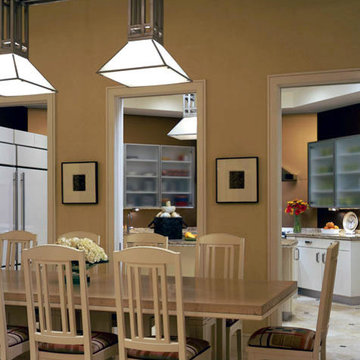
Outside the kitchen is a dining area for eight. David Estreich designed the dining room table and chairs along with the custom made pendant light fixture. A geometric fabric on the beige colored chairs reflect the fabric patterns used throughout the space.
高級なダイニング (ベージュの床、黄色い壁) の写真
1
