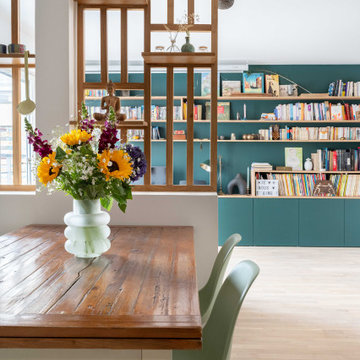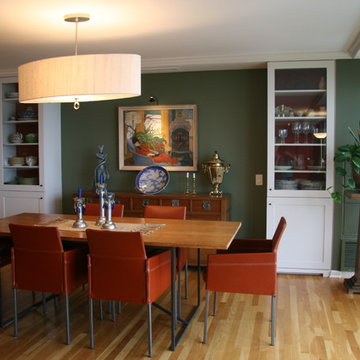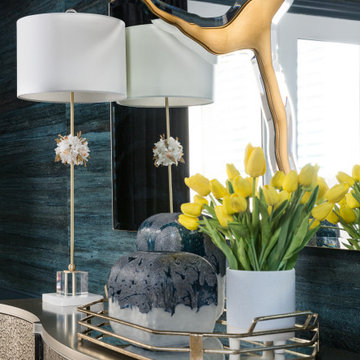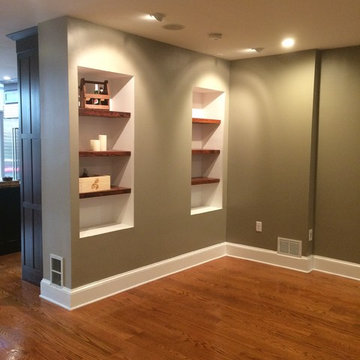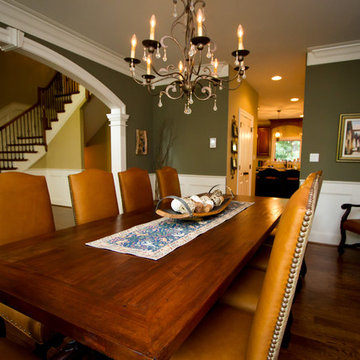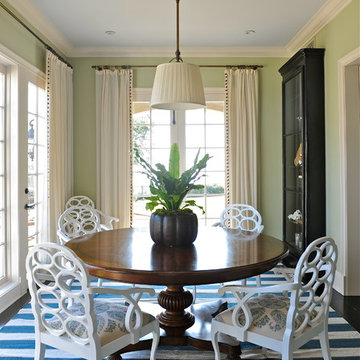高級なダイニング (緑の壁) の写真
絞り込み:
資材コスト
並び替え:今日の人気順
写真 121〜140 枚目(全 1,599 枚)
1/3
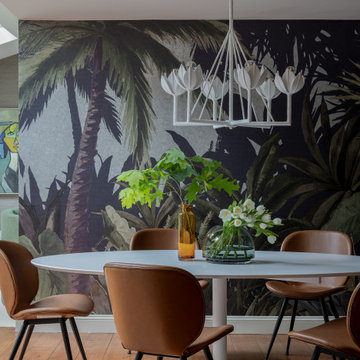
Unique breakfast room published in Best of Boston- Boston Home 2023 issue.
ボストンにある高級な中くらいなコンテンポラリースタイルのおしゃれなダイニング (朝食スペース、緑の壁、濃色無垢フローリング) の写真
ボストンにある高級な中くらいなコンテンポラリースタイルのおしゃれなダイニング (朝食スペース、緑の壁、濃色無垢フローリング) の写真
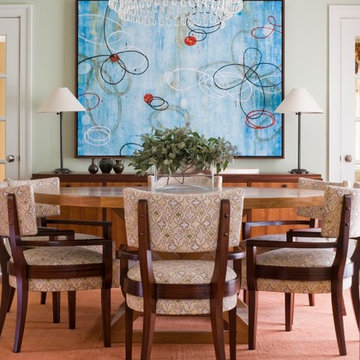
John Healey
ワシントンD.C.にある高級な中くらいなトランジショナルスタイルのおしゃれな独立型ダイニング (緑の壁、濃色無垢フローリング) の写真
ワシントンD.C.にある高級な中くらいなトランジショナルスタイルのおしゃれな独立型ダイニング (緑の壁、濃色無垢フローリング) の写真
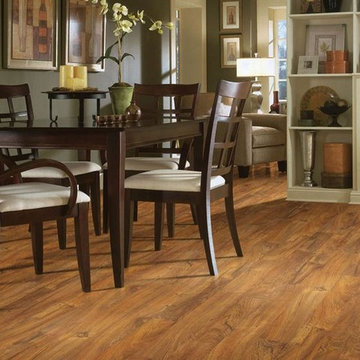
ポートランドにある高級な中くらいなトラディショナルスタイルのおしゃれな独立型ダイニング (ラミネートの床、暖炉なし、茶色い床、緑の壁) の写真
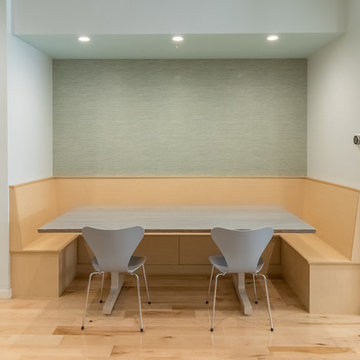
Chase Vogt
Dining Table by Wood From the Hood
ミネアポリスにある高級な中くらいな北欧スタイルのおしゃれなダイニングキッチン (緑の壁、淡色無垢フローリング) の写真
ミネアポリスにある高級な中くらいな北欧スタイルのおしゃれなダイニングキッチン (緑の壁、淡色無垢フローリング) の写真
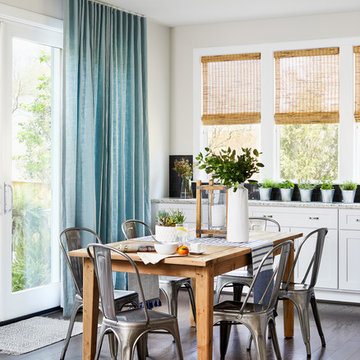
We used family-friendly interiors using cheerful colors reminiscent of the beach - sand, sea-grass, water, and sky. To avoid feeling overly coastal, we made a point to incorporate the colors they love in subtle ways.
Project designed by Boston interior design studio Dane Austin Design. They serve Boston, Cambridge, Hingham, Cohasset, Newton, Weston, Lexington, Concord, Dover, Andover, Gloucester, as well as surrounding areas.
For more about Dane Austin Design, click here: https://daneaustindesign.com/
To learn more about this project, click here: https://daneaustindesign.com/arlington-residence
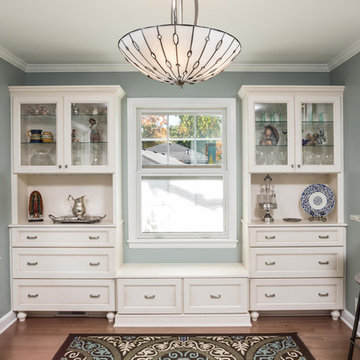
With white cabinets and white granite countertops, this remodeled open concept kitchen feels a little bit bigger and a little bit brighter.
ミルウォーキーにある高級な中くらいなトラディショナルスタイルのおしゃれなダイニングキッチン (緑の壁、淡色無垢フローリング) の写真
ミルウォーキーにある高級な中くらいなトラディショナルスタイルのおしゃれなダイニングキッチン (緑の壁、淡色無垢フローリング) の写真
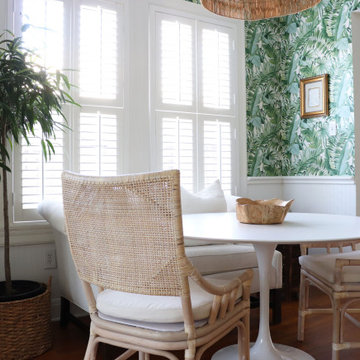
This relaxing space was filled with all new furnishings, décor, and lighting that allow comfortable dining. An antique upholstered settee adds a refined character to the space.
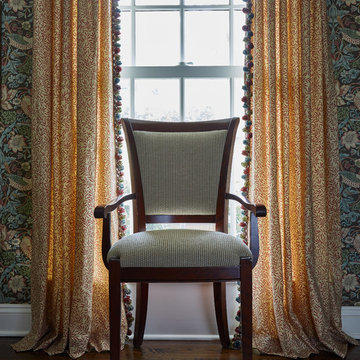
Custom pinched pleat drapery panels are created with a coordinating William Morris leaf pattern fabric and tri-colored tassel fringe.
ニューヨークにある高級な中くらいなトラディショナルスタイルのおしゃれな独立型ダイニング (緑の壁、無垢フローリング、茶色い床) の写真
ニューヨークにある高級な中くらいなトラディショナルスタイルのおしゃれな独立型ダイニング (緑の壁、無垢フローリング、茶色い床) の写真
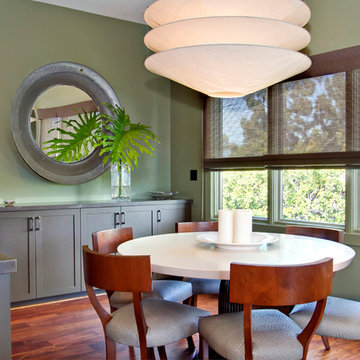
Contemporary dining location with la covered cabinetry quartz countertops and simulated ostrich skin fabric.
サンディエゴにある高級な広いコンテンポラリースタイルのおしゃれな独立型ダイニング (緑の壁、濃色無垢フローリング、暖炉なし、茶色い床) の写真
サンディエゴにある高級な広いコンテンポラリースタイルのおしゃれな独立型ダイニング (緑の壁、濃色無垢フローリング、暖炉なし、茶色い床) の写真
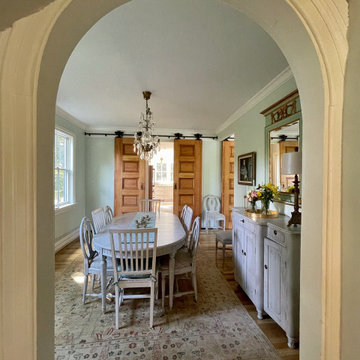
This project for a builder husband and interior-designer wife involved adding onto and restoring the luster of a c. 1883 Carpenter Gothic cottage in Barrington that they had occupied for years while raising their two sons. They were ready to ditch their small tacked-on kitchen that was mostly isolated from the rest of the house, views/daylight, as well as the yard, and replace it with something more generous, brighter, and more open that would improve flow inside and out. They were also eager for a better mudroom, new first-floor 3/4 bath, new basement stair, and a new second-floor master suite above.
The design challenge was to conceive of an addition and renovations that would be in balanced conversation with the original house without dwarfing or competing with it. The new cross-gable addition echoes the original house form, at a somewhat smaller scale and with a simplified more contemporary exterior treatment that is sympathetic to the old house but clearly differentiated from it.
Renovations included the removal of replacement vinyl windows by others and the installation of new Pella black clad windows in the original house, a new dormer in one of the son’s bedrooms, and in the addition. At the first-floor interior intersection between the existing house and the addition, two new large openings enhance flow and access to daylight/view and are outfitted with pairs of salvaged oversized clear-finished wooden barn-slider doors that lend character and visual warmth.
A new exterior deck off the kitchen addition leads to a new enlarged backyard patio that is also accessible from the new full basement directly below the addition.
(Interior fit-out and interior finishes/fixtures by the Owners)
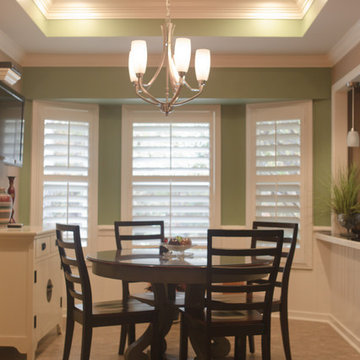
After: The area was freshened with new lighting, paint, wood blinds, tiered ceiling, and new flooring.
Photos: Hull Portraits
ジャクソンにある高級な中くらいなトラディショナルスタイルのおしゃれなダイニングキッチン (緑の壁、暖炉なし、無垢フローリング、茶色い床) の写真
ジャクソンにある高級な中くらいなトラディショナルスタイルのおしゃれなダイニングキッチン (緑の壁、暖炉なし、無垢フローリング、茶色い床) の写真
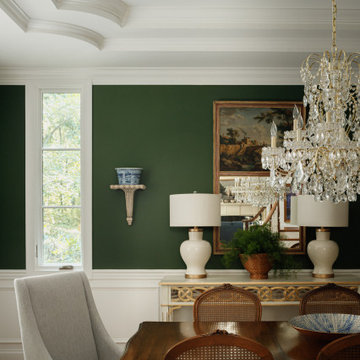
This dining room update was part of an ongoing project with the main goal of updating the 1990's spaces while creating a comfortable, sophisticated design aesthetic. New pieces were incorporated with existing family heirlooms.
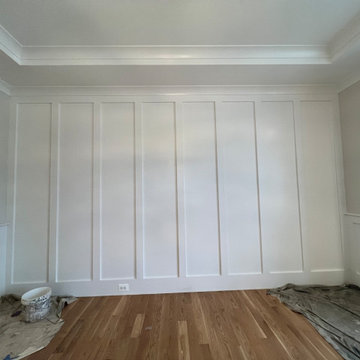
BEFORE PHOTO
ワシントンD.C.にある高級な中くらいなおしゃれなダイニングキッチン (緑の壁、淡色無垢フローリング、暖炉なし、ベージュの床、格子天井、羽目板の壁) の写真
ワシントンD.C.にある高級な中くらいなおしゃれなダイニングキッチン (緑の壁、淡色無垢フローリング、暖炉なし、ベージュの床、格子天井、羽目板の壁) の写真
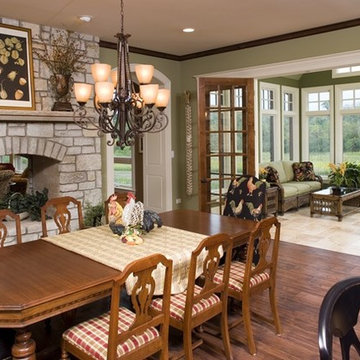
The breakfast room features a huge fireplace built with locally quarried stone. Magnificent windows open the living space to the living space to the outdoors.
高級なダイニング (緑の壁) の写真
7
