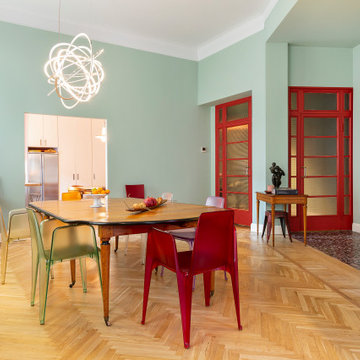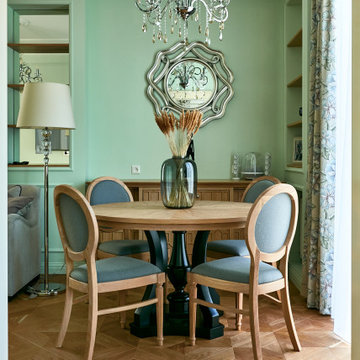高級なダイニング (白い天井、緑の壁) の写真
絞り込み:
資材コスト
並び替え:今日の人気順
写真 1〜14 枚目(全 14 枚)
1/4

This 1960s split-level has a new Family Room addition in front of the existing home, with a total gut remodel of the existing Kitchen/Living/Dining spaces. The spacious Kitchen boasts a generous curved stone-clad island and plenty of custom cabinetry. The Kitchen opens to a large eat-in Dining Room, with a walk-around stone double-sided fireplace between Dining and the new Family room. The stone accent at the island, gorgeous stained wood cabinetry, and wood trim highlight the rustic charm of this home.
Photography by Kmiecik Imagery.
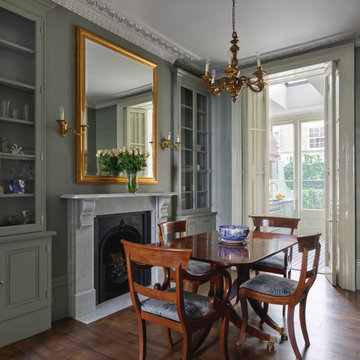
ロンドンにある高級な広いヴィクトリアン調のおしゃれなダイニングキッチン (緑の壁、濃色無垢フローリング、標準型暖炉、石材の暖炉まわり、茶色い床、白い天井) の写真
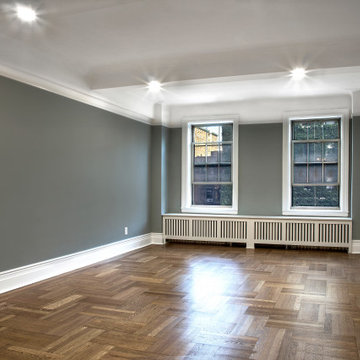
Dining room renovation in a pre-war apartment on the Upper West Side
ニューヨークにある高級な広いミッドセンチュリースタイルのおしゃれなダイニングキッチン (緑の壁、無垢フローリング、暖炉なし、ベージュの床、格子天井、白い天井) の写真
ニューヨークにある高級な広いミッドセンチュリースタイルのおしゃれなダイニングキッチン (緑の壁、無垢フローリング、暖炉なし、ベージュの床、格子天井、白い天井) の写真
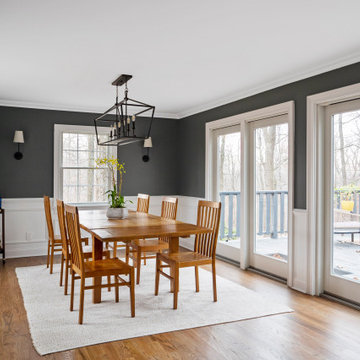
To complement and enhance the kitchen and dining space we represent unity with an open concept. The kitchen and dining is one room and we worked to brighten the space with more windows and sliding classrooms to give the space a new look.

This 1960s split-level has a new Family Room addition in front of the existing home, with a total gut remodel of the existing Kitchen/Living/Dining spaces. The spacious Kitchen boasts a generous curved stone-clad island and plenty of custom cabinetry. The Kitchen opens to a large eat-in Dining Room, with a walk-around stone double-sided fireplace between Dining and the new Family room. The stone accent at the island, gorgeous stained wood cabinetry, and wood trim highlight the rustic charm of this home.
Photography by Kmiecik Imagery.
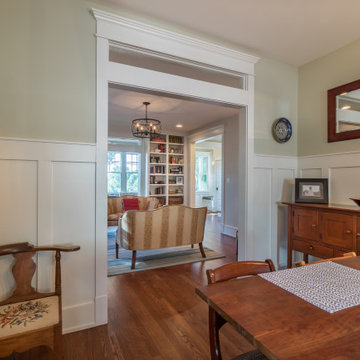
シカゴにある高級な中くらいなカントリー風のおしゃれなダイニングキッチン (緑の壁、無垢フローリング、暖炉なし、茶色い床、クロスの天井、羽目板の壁、白い天井) の写真
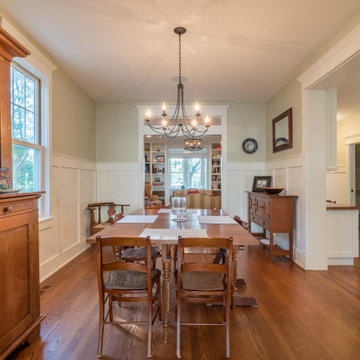
シカゴにある高級な中くらいなカントリー風のおしゃれなダイニングキッチン (緑の壁、無垢フローリング、暖炉なし、茶色い床、クロスの天井、羽目板の壁、白い天井) の写真
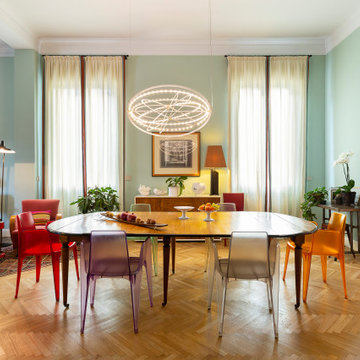
Fra la cucina e il soggiorno si trova la sala da pranzo, attorno al tavolo d'epoca tocchi di colore dati dalle sedie. Il lampadario a sospensione sul tavolo da un'effetto scenografico a tutto l'insieme.

This 1960s split-level has a new Family Room addition in front of the existing home, with a total gut remodel of the existing Kitchen/Living/Dining spaces. The spacious Kitchen boasts a generous curved stone-clad island and plenty of custom cabinetry. The Kitchen opens to a large eat-in Dining Room, with a walk-around stone double-sided fireplace between Dining and the new Family room. The stone accent at the island, gorgeous stained cabinetry, and wood trim highlight the rustic charm of this home.
Photography by Kmiecik Imagery.
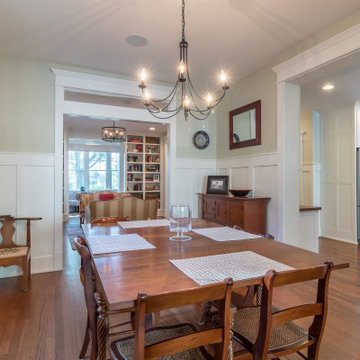
シカゴにある高級な中くらいなカントリー風のおしゃれなダイニングキッチン (緑の壁、無垢フローリング、暖炉なし、茶色い床、クロスの天井、羽目板の壁、白い天井) の写真

This 1960s split-level has a new Family Room addition in front of the existing home, with a total gut remodel of the existing Kitchen/Living/Dining spaces. The spacious Kitchen boasts a generous curved stone-clad island and plenty of custom cabinetry. The Kitchen opens to a large eat-in Dining Room, with a walk-around stone double-sided fireplace between Dining and the new Family room. The stone accent at the island, gorgeous stained cabinetry, and wood trim highlight the rustic charm of this home.
Photography by Kmiecik Imagery.
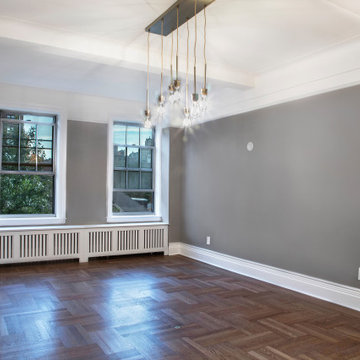
Dining room renovation in a pre-war apartment on the Upper West Side
ニューヨークにある高級な広いミッドセンチュリースタイルのおしゃれなダイニングキッチン (緑の壁、無垢フローリング、暖炉なし、ベージュの床、格子天井、白い天井) の写真
ニューヨークにある高級な広いミッドセンチュリースタイルのおしゃれなダイニングキッチン (緑の壁、無垢フローリング、暖炉なし、ベージュの床、格子天井、白い天井) の写真
高級なダイニング (白い天井、緑の壁) の写真
1
