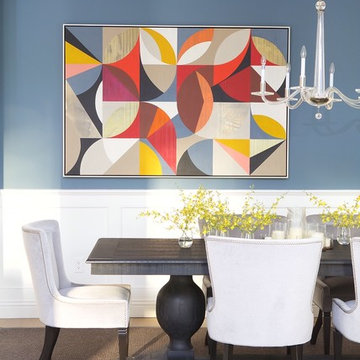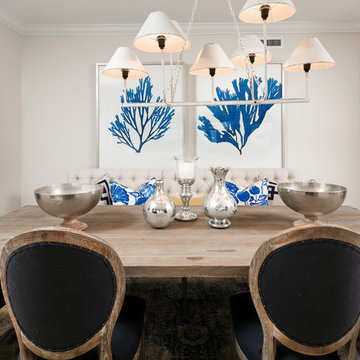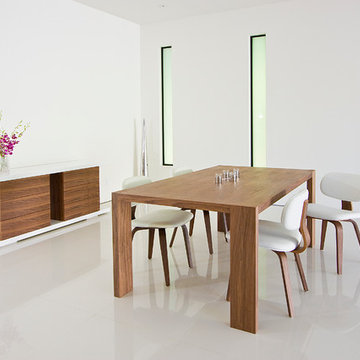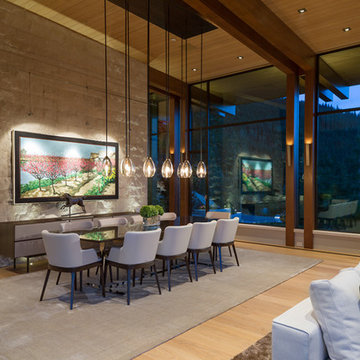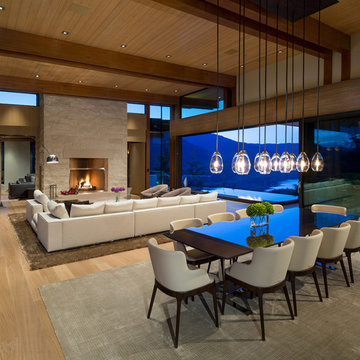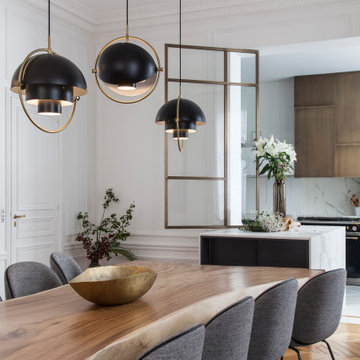高級なダイニングの写真
絞り込み:
資材コスト
並び替え:今日の人気順
写真 2081〜2100 枚目(全 65,306 枚)
1/2
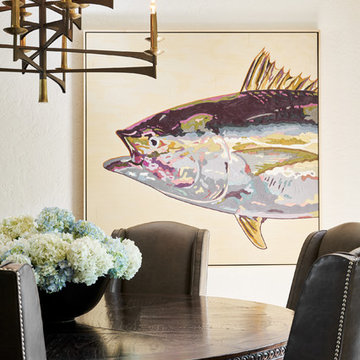
We were excited to have a square dining room where this table would be the optimal shape and size. The incredibly carved base, along with an oversized, 84-inch top, makes such an impression. From there, custom leather dining chairs that are just as comfortable as they are stunning, combined with original art really make the room. Simple fabric drapery panels with woven wood shades allow for privacy when needed, or just a great view of the neighborhood. Again, lighting is everything – the combination of brass and bronze is brilliant! Finishing off the room, we went with a custom-sized rug, traditional pattern, but fresh, soft colors.
Design: Wesley-Wayne Interiors
Photo: Stephen Karlisch
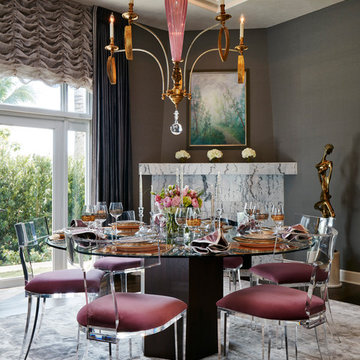
バンクーバーにある高級な中くらいなコンテンポラリースタイルのおしゃれな独立型ダイニング (グレーの壁、カーペット敷き、コーナー設置型暖炉、グレーの床、石材の暖炉まわり) の写真
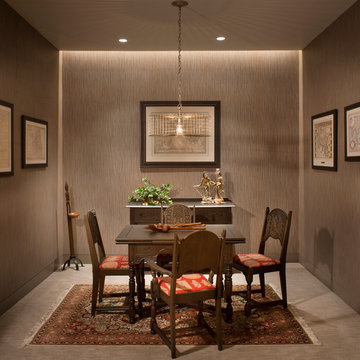
Gibeon Photography.
デンバーにある高級な中くらいなトランジショナルスタイルのおしゃれな独立型ダイニング (ベージュの壁、暖炉なし、ベージュの床) の写真
デンバーにある高級な中くらいなトランジショナルスタイルのおしゃれな独立型ダイニング (ベージュの壁、暖炉なし、ベージュの床) の写真
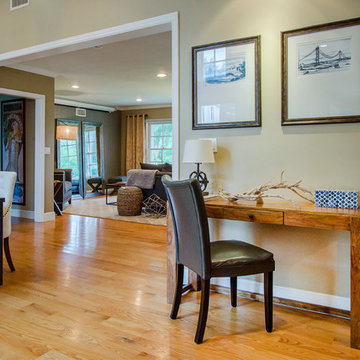
A contemporary dining room we designed for this open-concept home. The focal point of this space is the unique lighting, an artistically designed glass pendant. The complementing furnishings are simple with clean, tailored lines; a classic dining table paired with mix-matched upholstered dining chairs. Lastly, we kept the design cool and airy with a gray-blue accent wall and soothing nature-themed artwork.
Project designed by Courtney Thomas Design in La Cañada. Serving Pasadena, Glendale, Monrovia, San Marino, Sierra Madre, South Pasadena, and Altadena.
For more about Courtney Thomas Design, click here: https://www.courtneythomasdesign.com/
To learn more about this project, click here: https://www.courtneythomasdesign.com/portfolio/wilmar-road-house/
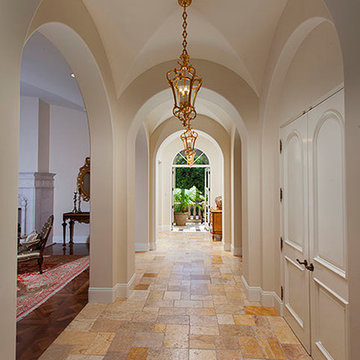
Ancient Surfaces
Product: Arcane Limestone
Phone: (212) 461-0245
email: sales@ancientsurfaces.com
website: www.Asurfaces.com
The Arcane Limestone pavers are old and reclaimed ancient pavers that have an unparalleled mystical beauty to them. They are salvaged from old homes and structures from across ancient cities in the Mediterranean Sea.
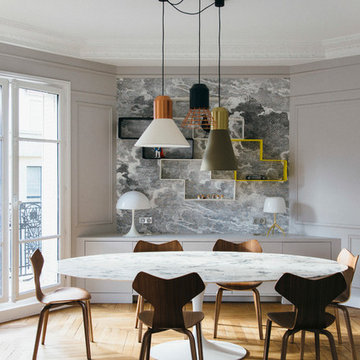
Jennifer Sath
パリにある高級な中くらいなコンテンポラリースタイルのおしゃれな独立型ダイニング (グレーの壁、無垢フローリング、暖炉なし) の写真
パリにある高級な中くらいなコンテンポラリースタイルのおしゃれな独立型ダイニング (グレーの壁、無垢フローリング、暖炉なし) の写真
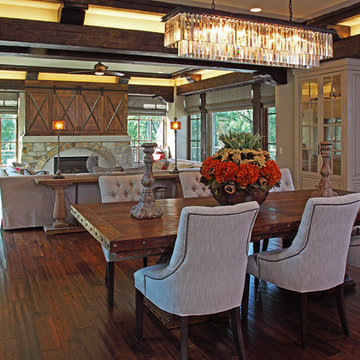
Beautiful Lodge Style Home in Minneapolis.
Dark Hardwood Flooring, Dining Room, Two Toned Kitchen, Open Concept, Tufted Dining Room Chair, U Shaped Sectional Couch, Dining Room Chandelier, Dining Table Wood, Rustic Style Home, Barn Door TV Unit, Stone Fireplace.
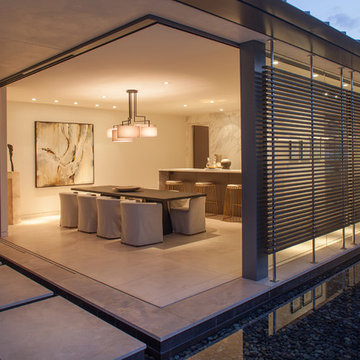
Darlene Halaby Photography
ロサンゼルスにある高級な中くらいなコンテンポラリースタイルのおしゃれなダイニングキッチン (白い壁、暖炉なし) の写真
ロサンゼルスにある高級な中くらいなコンテンポラリースタイルのおしゃれなダイニングキッチン (白い壁、暖炉なし) の写真
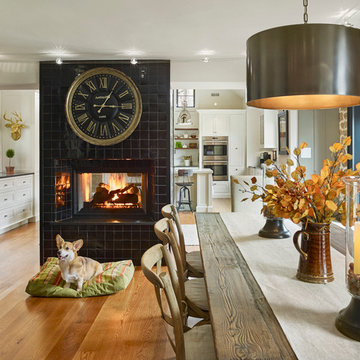
Design Build by Sullivan Building & Design Group. Custom Cabinetry by Cider Press Woodworks. Photographer: Todd Mason / Halkin Mason Photography
フィラデルフィアにある高級な広いカントリー風のおしゃれなダイニングキッチン (白い壁、無垢フローリング、両方向型暖炉、タイルの暖炉まわり) の写真
フィラデルフィアにある高級な広いカントリー風のおしゃれなダイニングキッチン (白い壁、無垢フローリング、両方向型暖炉、タイルの暖炉まわり) の写真
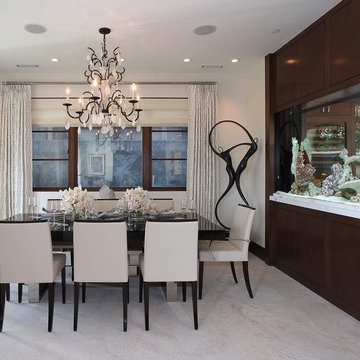
Designed By: Richard Bustos Photos By: Jeri Koegel
Ron and Kathy Chaisson have lived in many homes throughout Orange County, including three homes on the Balboa Peninsula and one at Pelican Crest. But when the “kind of retired” couple, as they describe their current status, decided to finally build their ultimate dream house in the flower streets of Corona del Mar, they opted not to skimp on the amenities. “We wanted this house to have the features of a resort,” says Ron. “So we designed it to have a pool on the roof, five patios, a spa, a gym, water walls in the courtyard, fire-pits and steam showers.”
To bring that five-star level of luxury to their newly constructed home, the couple enlisted Orange County’s top talent, including our very own rock star design consultant Richard Bustos, who worked alongside interior designer Trish Steel and Patterson Custom Homes as well as Brandon Architects. Together the team created a 4,500 square-foot, five-bedroom, seven-and-a-half-bathroom contemporary house where R&R get top billing in almost every room. Two stories tall and with lots of open spaces, it manages to feel spacious despite its narrow location. And from its third floor patio, it boasts panoramic ocean views.
“Overall we wanted this to be contemporary, but we also wanted it to feel warm,” says Ron. Key to creating that look was Richard, who selected the primary pieces from our extensive portfolio of top-quality furnishings. Richard also focused on clean lines and neutral colors to achieve the couple’s modern aesthetic, while allowing both the home’s gorgeous views and Kathy’s art to take center stage.
As for that mahogany-lined elevator? “It’s a requirement,” states Ron. “With three levels, and lots of entertaining, we need that elevator for keeping the bar stocked up at the cabana, and for our big barbecue parties.” He adds, “my wife wears high heels a lot of the time, so riding the elevator instead of taking the stairs makes life that much better for her.”
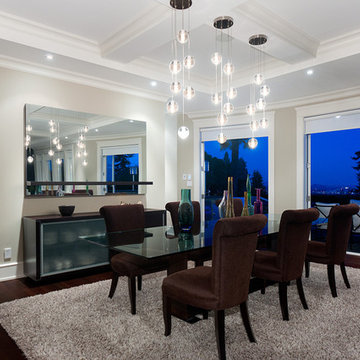
Although this home was only five years old, it lacked character and style. Seth and Lori have transformed their main floor living and pool patio area into a stunning open concept entertainment destination. Their choice of materials, fittings and fixtures are truly an expression of their character for friends and family to enjoy.
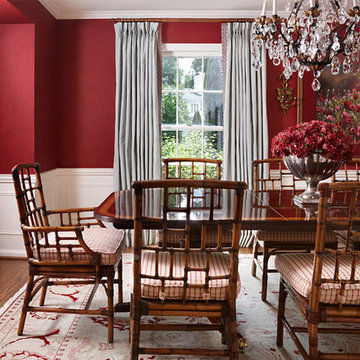
Photo Credit: Beth Singer
デトロイトにある高級な広いトラディショナルスタイルのおしゃれな独立型ダイニング (赤い壁、無垢フローリング、暖炉なし) の写真
デトロイトにある高級な広いトラディショナルスタイルのおしゃれな独立型ダイニング (赤い壁、無垢フローリング、暖炉なし) の写真
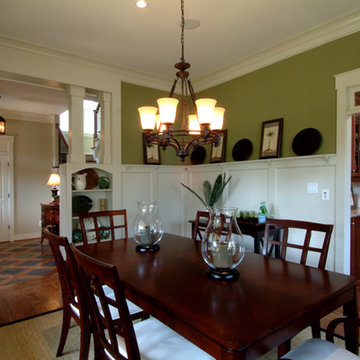
Interior walk thru of the Maple Avenue Model Home at Kings Springs Village in Smyrna, GA showing dining room and butlers pantry
アトランタにある高級な中くらいなトラディショナルスタイルのおしゃれなダイニングキッチン (緑の壁、淡色無垢フローリング、暖炉なし、茶色い床) の写真
アトランタにある高級な中くらいなトラディショナルスタイルのおしゃれなダイニングキッチン (緑の壁、淡色無垢フローリング、暖炉なし、茶色い床) の写真
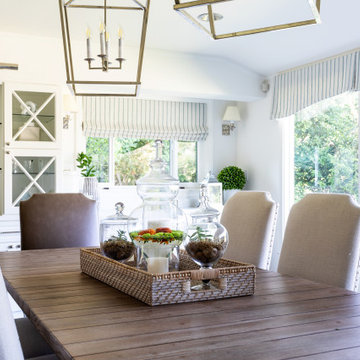
The entryway, living, and dining room in this Chevy Chase home were renovated with structural changes to accommodate a family of five. It features a bright palette, functional furniture, a built-in BBQ/grill, and statement lights.
Project designed by Courtney Thomas Design in La Cañada. Serving Pasadena, Glendale, Monrovia, San Marino, Sierra Madre, South Pasadena, and Altadena.
For more about Courtney Thomas Design, click here: https://www.courtneythomasdesign.com/
To learn more about this project, click here:
https://www.courtneythomasdesign.com/portfolio/home-renovation-la-canada/
高級なダイニングの写真
105
