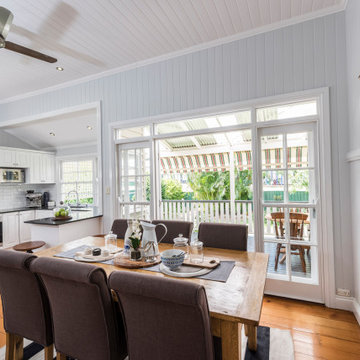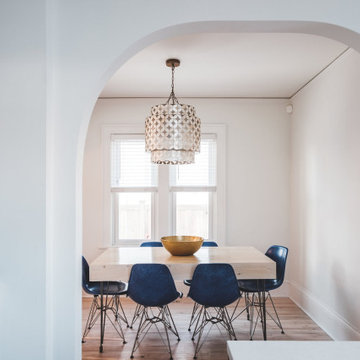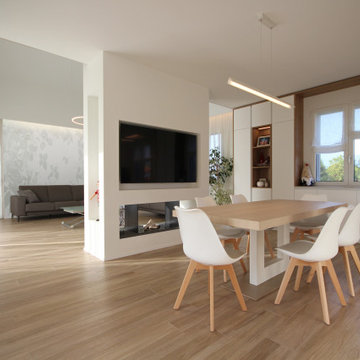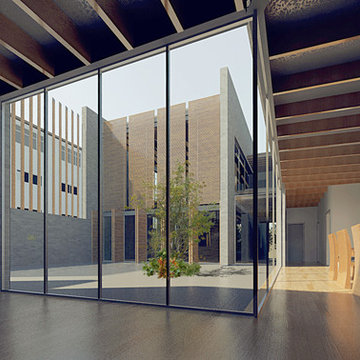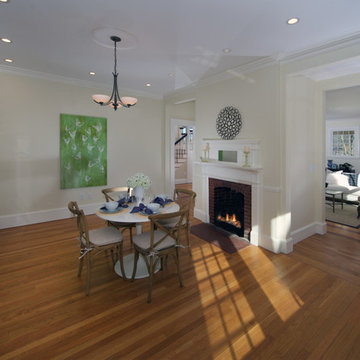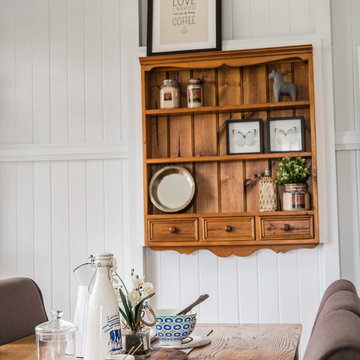高級なダイニングキッチン (黄色い床) の写真
並び替え:今日の人気順
写真 1〜20 枚目(全 50 枚)
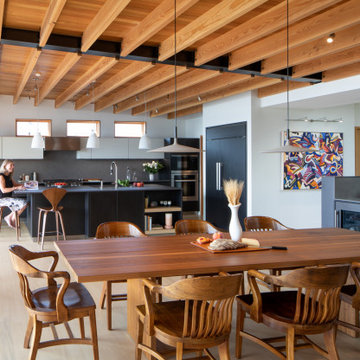
Kitchen and bath in a new modern sophisticated West of Market in Kirkland residence. Black Pine wood-laminate in kitchen, and Natural Oak in master vanity. Neolith countertops.
Photography: @laraswimmer

Large Built in sideboard with glass upper cabinets to display crystal and china in the dining room. Cabinets are painted shaker doors with glass inset panels. the project was designed by David Bauer and built by Cornerstone Builders of SW FL. in Naples the client loved her round mirror and wanted to incorporate it into the project so we used it as part of the backsplash display. The built in actually made the dining room feel larger.
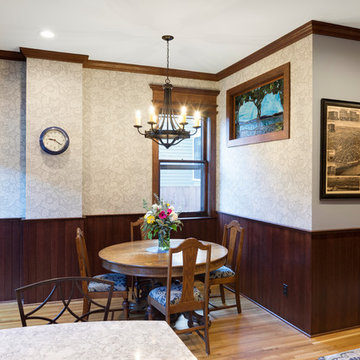
This 1800's Minneapolis kitchen needed to be updated! The homeowners were looking to preserve the integrity of the home and the era that it was built in, yet make it current and more functional for their family. We removed the dropped header and replaced it with a hidden header, reduced the size of the back of the fireplace, which faces the formal dining room, and took down all the yellow toile wallpaper and red paint. There was a bathroom where the new back entry comes into the dinette area, this was moved to the other side of the room to make the kitchen area more spacious. The woodwork in this house is truly a work of art, so the cabinets had to co-exist and work well with the existing. The cabinets are quartersawn oak and are shaker doors and drawers. The casing on the doors and windows differed depending on the area you were in, so we created custom moldings to recreate the gorgeous casing that existed on the kitchen windows and door. We used Cambria for the countertops and a gorgeous marble tile for the backsplash. What a beautiful kitchen!
SpaceCrafting
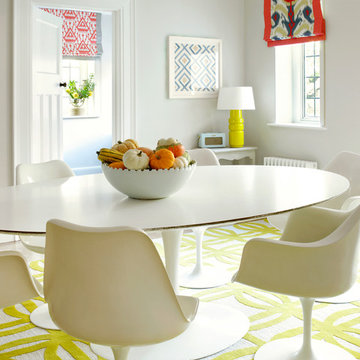
This dining suite is clean and simple and makes the area look large and open.
CLPM project manager tip - getting an excellent finish when decorating is very important with simple schemes such as this. Preparation of the walls is key.
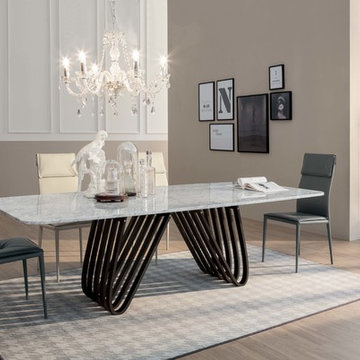
Arpa Dining Table is full of audacious design, denoting a sculpture with real Italian style. Manufactured in Italy by Tonin Casa, Arpa Dining Table is available as a fixed version and as an extension version featuring a sinuous base that’s inspired by the shape of the harp, which when translated into Italian is called arpa.
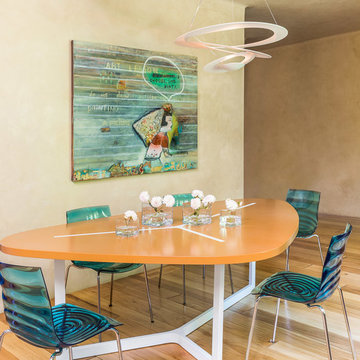
Kitchen eating area. Italian table and chairs.
Photos by David Duncan Livingston
サンフランシスコにある高級な広いエクレクティックスタイルのおしゃれなダイニングキッチン (淡色無垢フローリング、黄色い床) の写真
サンフランシスコにある高級な広いエクレクティックスタイルのおしゃれなダイニングキッチン (淡色無垢フローリング、黄色い床) の写真
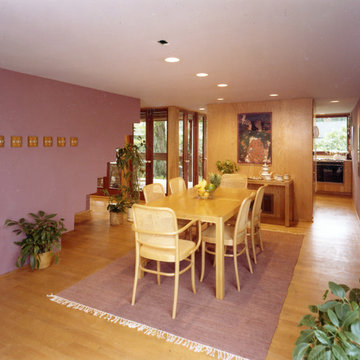
Maris/Semel
ニューオリンズにある高級な中くらいなコンテンポラリースタイルのおしゃれなダイニングキッチン (淡色無垢フローリング、黄色い床) の写真
ニューオリンズにある高級な中くらいなコンテンポラリースタイルのおしゃれなダイニングキッチン (淡色無垢フローリング、黄色い床) の写真
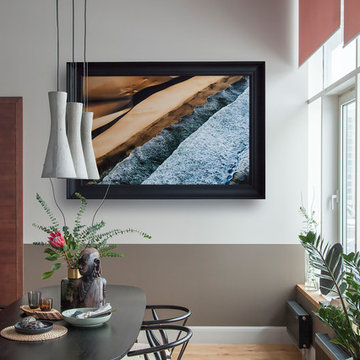
Юрий Гришко
他の地域にある高級な中くらいなコンテンポラリースタイルのおしゃれなダイニングキッチン (グレーの壁、無垢フローリング、黄色い床) の写真
他の地域にある高級な中くらいなコンテンポラリースタイルのおしゃれなダイニングキッチン (グレーの壁、無垢フローリング、黄色い床) の写真
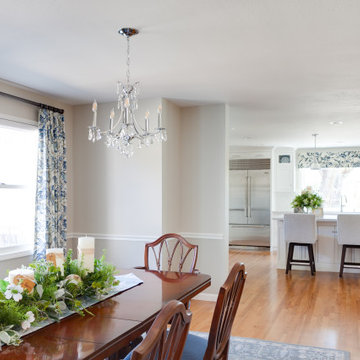
The family has gathered around this dining table for generations, and it was important to our homeowners to keep the tradition alive. We installed two simple crystal chandeliers over the table to address the scale of the space and had custom window coverings made to lessen the hard lines in the room. A custom wool area rug as placed beneath the table to ground the space, and the walkway into the kitchen was enlarged for better flow and a more open feel.
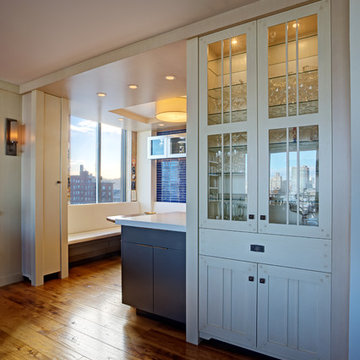
View from living room into breakfast/kitchen area
サンフランシスコにある高級な中くらいなエクレクティックスタイルのおしゃれなダイニングキッチン (白い壁、無垢フローリング、黄色い床) の写真
サンフランシスコにある高級な中くらいなエクレクティックスタイルのおしゃれなダイニングキッチン (白い壁、無垢フローリング、黄色い床) の写真
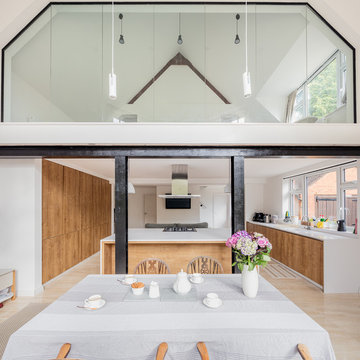
Jon Reid, Arch Photos
サリーにある高級な広いヴィクトリアン調のおしゃれなダイニングキッチン (白い壁、トラバーチンの床、暖炉なし、タイルの暖炉まわり、黄色い床) の写真
サリーにある高級な広いヴィクトリアン調のおしゃれなダイニングキッチン (白い壁、トラバーチンの床、暖炉なし、タイルの暖炉まわり、黄色い床) の写真
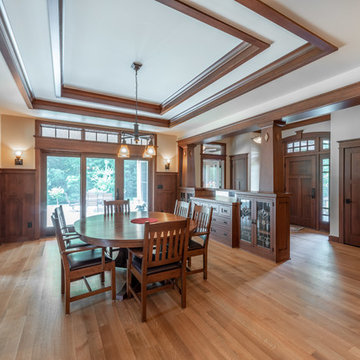
Elegant arts and crafts dining room in white quarter sawn oak
ミルウォーキーにある高級な中くらいなトラディショナルスタイルのおしゃれなダイニングキッチン (淡色無垢フローリング、黄色い床) の写真
ミルウォーキーにある高級な中くらいなトラディショナルスタイルのおしゃれなダイニングキッチン (淡色無垢フローリング、黄色い床) の写真
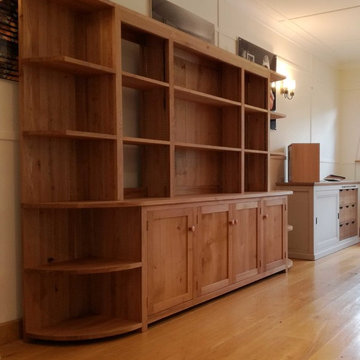
Handmade solid oak dresser/bookcase built to our customers specifications, adjustable shelving measuring 300 cm w x 185 cm h x 50 cm d
サセックスにある高級な広いモダンスタイルのおしゃれなダイニングキッチン (白い壁、淡色無垢フローリング、黄色い床) の写真
サセックスにある高級な広いモダンスタイルのおしゃれなダイニングキッチン (白い壁、淡色無垢フローリング、黄色い床) の写真
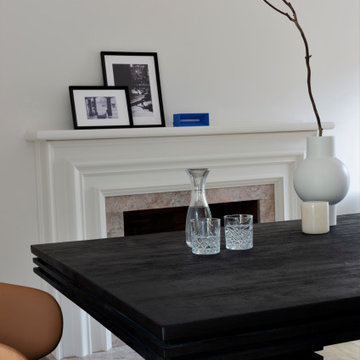
メルボルンにある高級な中くらいなトラディショナルスタイルのおしゃれなダイニングキッチン (ベージュの壁、淡色無垢フローリング、標準型暖炉、石材の暖炉まわり、黄色い床) の写真
高級なダイニングキッチン (黄色い床) の写真
1
