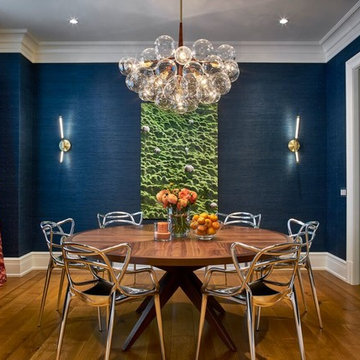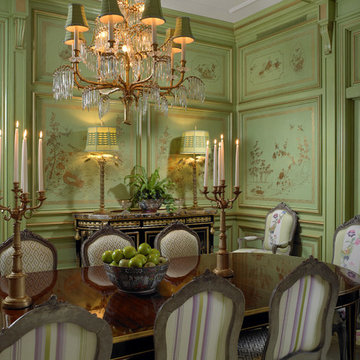ラグジュアリーなダイニング (青い壁、緑の壁、メタリックの壁) の写真
絞り込み:
資材コスト
並び替え:今日の人気順
写真 1〜20 枚目(全 1,232 枚)
1/5
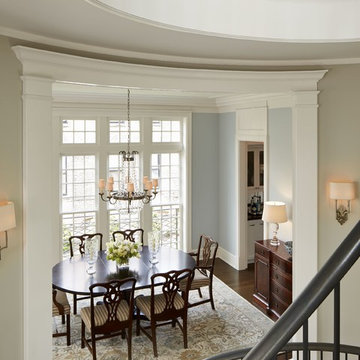
Nathan Kirkman
シカゴにあるラグジュアリーな広いトラディショナルスタイルのおしゃれなダイニング (青い壁、濃色無垢フローリング、暖炉なし) の写真
シカゴにあるラグジュアリーな広いトラディショナルスタイルのおしゃれなダイニング (青い壁、濃色無垢フローリング、暖炉なし) の写真
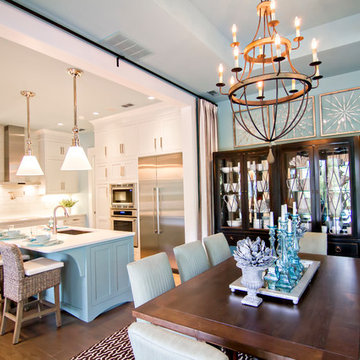
HGTV Smart Home 2013 by Glenn Layton Homes, Jacksonville Beach, Florida.
ジャクソンビルにあるラグジュアリーな広いトロピカルスタイルのおしゃれなダイニングキッチン (青い壁、無垢フローリング、暖炉なし、茶色い床) の写真
ジャクソンビルにあるラグジュアリーな広いトロピカルスタイルのおしゃれなダイニングキッチン (青い壁、無垢フローリング、暖炉なし、茶色い床) の写真
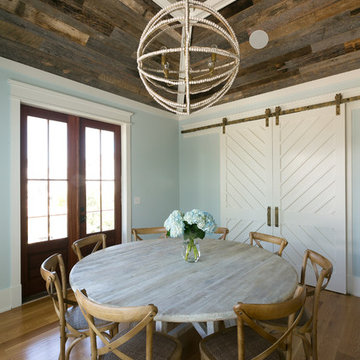
Patrick Brickman
チャールストンにあるラグジュアリーな広いカントリー風のおしゃれな独立型ダイニング (青い壁、無垢フローリング、茶色い床、暖炉なし) の写真
チャールストンにあるラグジュアリーな広いカントリー風のおしゃれな独立型ダイニング (青い壁、無垢フローリング、茶色い床、暖炉なし) の写真

This family home is nestled in the mountains with extensive views of Mt. Tamalpais. HSH Interiors created an effortlessly elegant space with playful patterns that accentuate the surrounding natural environment. Sophisticated furnishings combined with cheerful colors create an east coast meets west coast feeling throughout the house.

James Lockhart photo
アトランタにあるラグジュアリーな広いシャビーシック調のおしゃれな独立型ダイニング (緑の壁、無垢フローリング、標準型暖炉、石材の暖炉まわり) の写真
アトランタにあるラグジュアリーな広いシャビーシック調のおしゃれな独立型ダイニング (緑の壁、無垢フローリング、標準型暖炉、石材の暖炉まわり) の写真

First impression count as you enter this custom-built Horizon Homes property at Kellyville. The home opens into a stylish entryway, with soaring double height ceilings.
It’s often said that the kitchen is the heart of the home. And that’s literally true with this home. With the kitchen in the centre of the ground floor, this home provides ample formal and informal living spaces on the ground floor.
At the rear of the house, a rumpus room, living room and dining room overlooking a large alfresco kitchen and dining area make this house the perfect entertainer. It’s functional, too, with a butler’s pantry, and laundry (with outdoor access) leading off the kitchen. There’s also a mudroom – with bespoke joinery – next to the garage.
Upstairs is a mezzanine office area and four bedrooms, including a luxurious main suite with dressing room, ensuite and private balcony.
Outdoor areas were important to the owners of this knockdown rebuild. While the house is large at almost 454m2, it fills only half the block. That means there’s a generous backyard.
A central courtyard provides further outdoor space. Of course, this courtyard – as well as being a gorgeous focal point – has the added advantage of bringing light into the centre of the house.
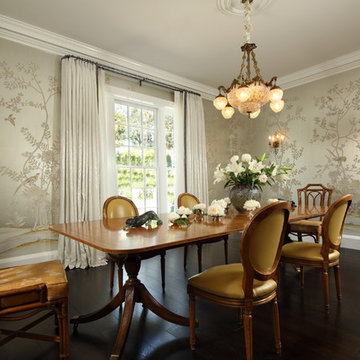
Erhard Pfeiffer
ロサンゼルスにあるラグジュアリーな広いトラディショナルスタイルのおしゃれなLDK (緑の壁、濃色無垢フローリング) の写真
ロサンゼルスにあるラグジュアリーな広いトラディショナルスタイルのおしゃれなLDK (緑の壁、濃色無垢フローリング) の写真

Built in the iconic neighborhood of Mount Curve, just blocks from the lakes, Walker Art Museum, and restaurants, this is city living at its best. Myrtle House is a design-build collaboration with Hage Homes and Regarding Design with expertise in Southern-inspired architecture and gracious interiors. With a charming Tudor exterior and modern interior layout, this house is perfect for all ages.
Rooted in the architecture of the past with a clean and contemporary influence, Myrtle House bridges the gap between stunning historic detailing and modern living.
A sense of charm and character is created through understated and honest details, with scale and proportion being paramount to the overall effect.
Classical elements are featured throughout the home, including wood paneling, crown molding, cabinet built-ins, and cozy window seating, creating an ambiance steeped in tradition. While the kitchen and family room blend together in an open space for entertaining and family time, there are also enclosed spaces designed with intentional use in mind.
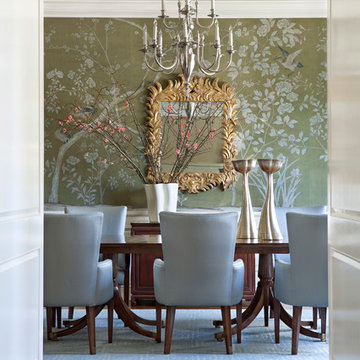
These clients came to my office looking for an architect who could design their "empty nest" home that would be the focus of their soon to be extended family. A place where the kids and grand kids would want to hang out: with a pool, open family room/ kitchen, garden; but also one-story so there wouldn't be any unnecessary stairs to climb. They wanted the design to feel like "old Pasadena" with the coziness and attention to detail that the era embraced. My sensibilities led me to recall the wonderful classic mansions of San Marino, so I designed a manor house clad in trim Bluestone with a steep French slate roof and clean white entry, eave and dormer moldings that would blend organically with the future hardscape plan and thoughtfully landscaped grounds.
The site was a deep, flat lot that had been half of the old Joan Crawford estate; the part that had an abandoned swimming pool and small cabana. I envisioned a pavilion filled with natural light set in a beautifully planted park with garden views from all sides. Having a one-story house allowed for tall and interesting shaped ceilings that carved into the sheer angles of the roof. The most private area of the house would be the central loggia with skylights ensconced in a deep woodwork lattice grid and would be reminiscent of the outdoor “Salas” found in early Californian homes. The family would soon gather there and enjoy warm afternoons and the wonderfully cool evening hours together.
Working with interior designer Jeffrey Hitchcock, we designed an open family room/kitchen with high dark wood beamed ceilings, dormer windows for daylight, custom raised panel cabinetry, granite counters and a textured glass tile splash. Natural light and gentle breezes flow through the many French doors and windows located to accommodate not only the garden views, but the prevailing sun and wind as well. The graceful living room features a dramatic vaulted white painted wood ceiling and grand fireplace flanked by generous double hung French windows and elegant drapery. A deeply cased opening draws one into the wainscot paneled dining room that is highlighted by hand painted scenic wallpaper and a barrel vaulted ceiling. The walnut paneled library opens up to reveal the waterfall feature in the back garden. Equally picturesque and restful is the view from the rotunda in the master bedroom suite.
Architect: Ward Jewell Architect, AIA
Interior Design: Jeffrey Hitchcock Enterprises
Contractor: Synergy General Contractors, Inc.
Landscape Design: LZ Design Group, Inc.
Photography: Laura Hull

デンバーにあるラグジュアリーな広いトラディショナルスタイルのおしゃれなダイニング (青い壁、標準型暖炉、茶色い床、濃色無垢フローリング、石材の暖炉まわり) の写真
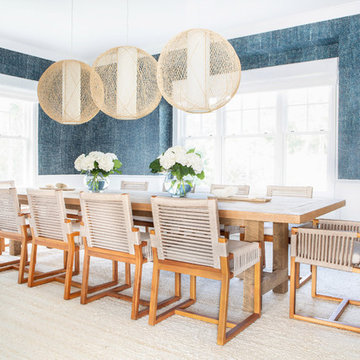
Architectural advisement, Interior Design, Custom Furniture Design & Art Curation by Chango & Co.
Photography by Sarah Elliott
See the feature in Domino Magazine
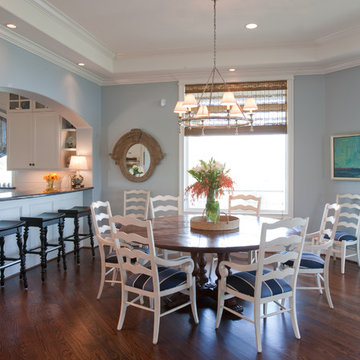
Photographed by: Julie Soefer Photography
ヒューストンにあるラグジュアリーな広いトラディショナルスタイルのおしゃれなダイニング (青い壁、濃色無垢フローリング) の写真
ヒューストンにあるラグジュアリーな広いトラディショナルスタイルのおしゃれなダイニング (青い壁、濃色無垢フローリング) の写真
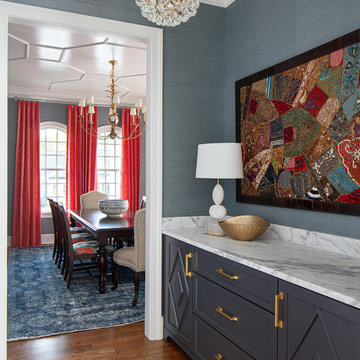
This butler's pantry is directly between the dining room and kitchen. We designed the trim detail on the dining room ceiling and carried the blue grass cloth from the dining room into the butlers pantry on the walls.
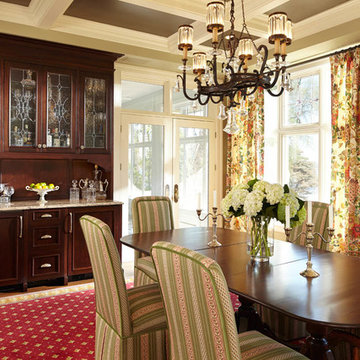
Karen Melvin
Co-designer: Kristen Veenstra AKBD
ミネアポリスにあるラグジュアリーな広いトラディショナルスタイルのおしゃれなダイニングキッチン (緑の壁、濃色無垢フローリング) の写真
ミネアポリスにあるラグジュアリーな広いトラディショナルスタイルのおしゃれなダイニングキッチン (緑の壁、濃色無垢フローリング) の写真
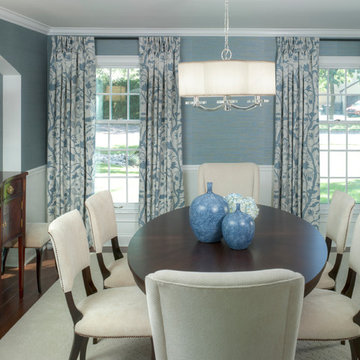
WINNER OF IDS DESIGNER OF THE YEAR AWARD 2014
Like all the spaces we design, this room is totally about the people who live in it. True, the room started as a blank empty box, and while this couple likes architectural interest, the low ceiling was a challenge. Our solution was to add a wonderful niche – perfect to correct the uneven window wall AND indulge an architectural craving. Au courante grass cloth wallpaper and a modern rug are the perfect foil for the refreshing furnishings and appointments that span from 19th century to mid-century to modern.
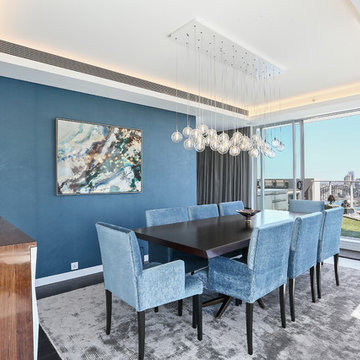
Gorgeous dining room, bespoke dining table with solid timber top and aged brass base, upholstered dining chairs and customised bubble light pendant. The darker wallpaper gives a cosy intimate feel and the high end finishes ensure a luxurious room for fabulous dinner parties. Designed by Jodie Carter Design
Photos by Savills Real Estate, Double Bay
ラグジュアリーなダイニング (青い壁、緑の壁、メタリックの壁) の写真
1


