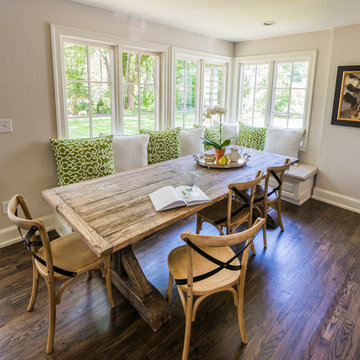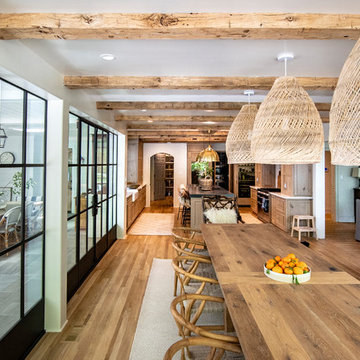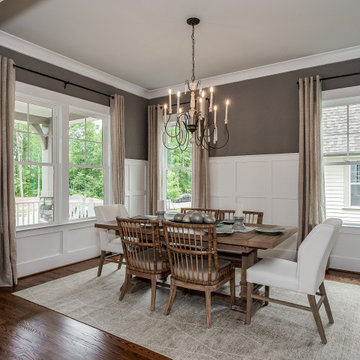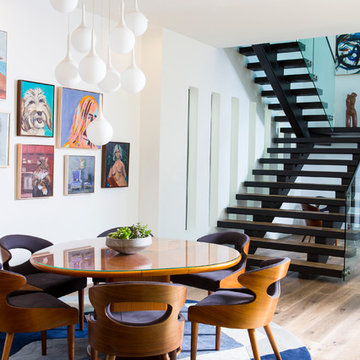ラグジュアリーな広いダイニングキッチン (茶色い床) の写真
絞り込み:
資材コスト
並び替え:今日の人気順
写真 1〜20 枚目(全 774 枚)
1/5
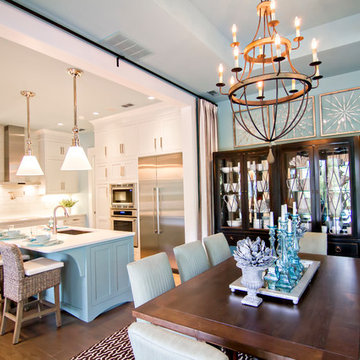
HGTV Smart Home 2013 by Glenn Layton Homes, Jacksonville Beach, Florida.
ジャクソンビルにあるラグジュアリーな広いトロピカルスタイルのおしゃれなダイニングキッチン (青い壁、無垢フローリング、暖炉なし、茶色い床) の写真
ジャクソンビルにあるラグジュアリーな広いトロピカルスタイルのおしゃれなダイニングキッチン (青い壁、無垢フローリング、暖炉なし、茶色い床) の写真
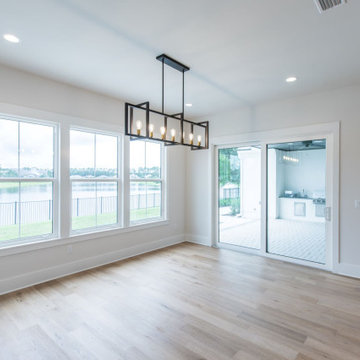
DreamDesign®49 is a modern lakefront Anglo-Caribbean style home in prestigious Pablo Creek Reserve. The 4,352 SF plan features five bedrooms and six baths, with the master suite and a guest suite on the first floor. Most rooms in the house feature lake views. The open-concept plan features a beamed great room with fireplace, kitchen with stacked cabinets, California island and Thermador appliances, and a working pantry with additional storage. A unique feature is the double staircase leading up to a reading nook overlooking the foyer. The large master suite features James Martin vanities, free standing tub, huge drive-through shower and separate dressing area. Upstairs, three bedrooms are off a large game room with wet bar and balcony with gorgeous views. An outdoor kitchen and pool make this home an entertainer's dream.

The view from the Kitchen Island towards the Kitchen Table now offers the homeowner commanding visual access to the Entry Hall, Dining Room, and Family Room as well as the side Mud Room entrance. The new eat-in area with a custom designed fireplace was the former location of the Kitchen workspace.

Karl Neumann Photography
他の地域にあるラグジュアリーな広いラスティックスタイルのおしゃれなダイニングキッチン (ベージュの壁、濃色無垢フローリング、暖炉なし、茶色い床) の写真
他の地域にあるラグジュアリーな広いラスティックスタイルのおしゃれなダイニングキッチン (ベージュの壁、濃色無垢フローリング、暖炉なし、茶色い床) の写真
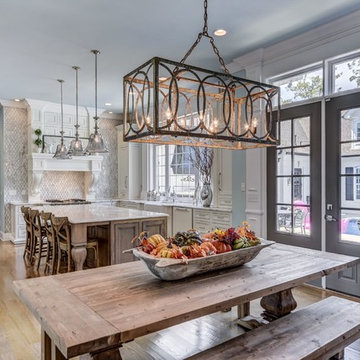
An open concept Kitchen provides the perfect place for large families to gather for meals.
ナッシュビルにあるラグジュアリーな広いトランジショナルスタイルのおしゃれなダイニングキッチン (淡色無垢フローリング、暖炉なし、茶色い床) の写真
ナッシュビルにあるラグジュアリーな広いトランジショナルスタイルのおしゃれなダイニングキッチン (淡色無垢フローリング、暖炉なし、茶色い床) の写真

David Dietrich
シャーロットにあるラグジュアリーな広いコンテンポラリースタイルのおしゃれなダイニングキッチン (両方向型暖炉、金属の暖炉まわり、ベージュの壁、濃色無垢フローリング、茶色い床) の写真
シャーロットにあるラグジュアリーな広いコンテンポラリースタイルのおしゃれなダイニングキッチン (両方向型暖炉、金属の暖炉まわり、ベージュの壁、濃色無垢フローリング、茶色い床) の写真
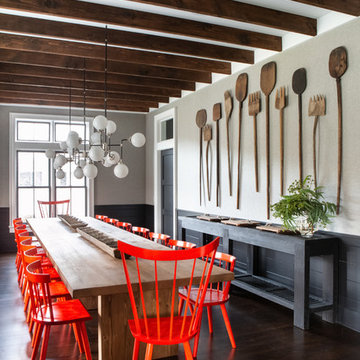
Architectural advisement, Interior Design, Custom Furniture Design & Art Curation by Chango & Co.
Architecture by Crisp Architects
Construction by Structure Works Inc.
Photography by Sarah Elliott
See the feature in Domino Magazine
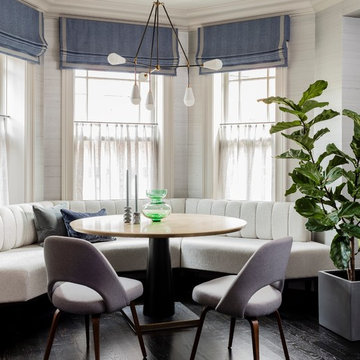
Photography by Michael J. Lee
ボストンにあるラグジュアリーな広いトランジショナルスタイルのおしゃれなダイニングキッチン (グレーの壁、濃色無垢フローリング、茶色い床) の写真
ボストンにあるラグジュアリーな広いトランジショナルスタイルのおしゃれなダイニングキッチン (グレーの壁、濃色無垢フローリング、茶色い床) の写真
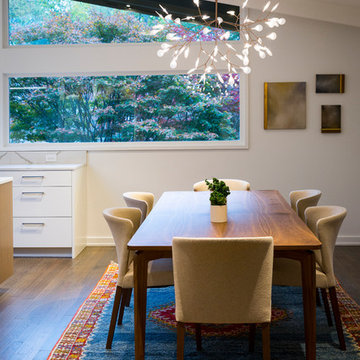
シンシナティにあるラグジュアリーな広いミッドセンチュリースタイルのおしゃれなダイニングキッチン (無垢フローリング、茶色い床) の写真
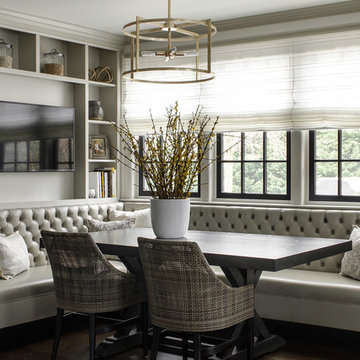
A custom seating area in this kitchen features a tufted banquette, farmhouse style table and gorgeous woven chairs. Custom cabinetry houses the television and space for cookbooks and personal accents.
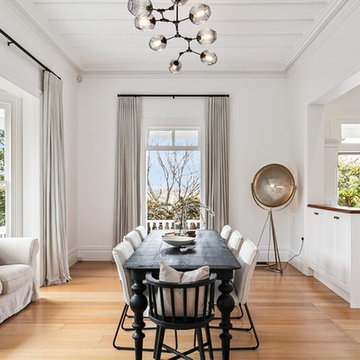
Just off the kitchen is this amazing dining space. With a stunning smokey pendant light sitting over the large comfortable dining table. Mixed chairs give a more personal relaxed feel. Making the most of the large bay window there is a comfy couch to curl up on while the hosts are cooking in the kitchen. Or hover at the breakfast bar with a wine.
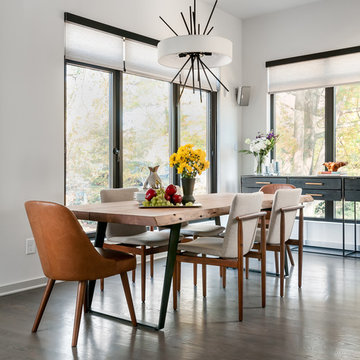
Anastasia Alkema Photography
アトランタにあるラグジュアリーな広いコンテンポラリースタイルのおしゃれなダイニングキッチン (白い壁、茶色い床、濃色無垢フローリング) の写真
アトランタにあるラグジュアリーな広いコンテンポラリースタイルのおしゃれなダイニングキッチン (白い壁、茶色い床、濃色無垢フローリング) の写真

Another view I've not shared before of our extension project in Maida Vale, West London. I think this shot truly reveals the glass 'skylight' ceiling which gives the dining area such a wonderful 'outdoor-in' experience. The brief for the family home was to design a rear extension with an open-plan kitchen and dining area. The bespoke banquette seating with a soft grey fabric offers plenty of room for the family and provides useful storage under the seats. And the sliding glass doors by @maxlightltd open out onto the garden.
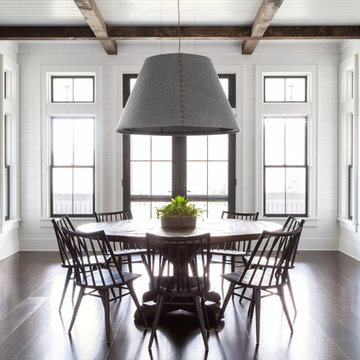
Architectural advisement, Interior Design, Custom Furniture Design & Art Curation by Chango & Co.
Architecture by Crisp Architects
Construction by Structure Works Inc.
Photography by Sarah Elliott
See the feature in Domino Magazine
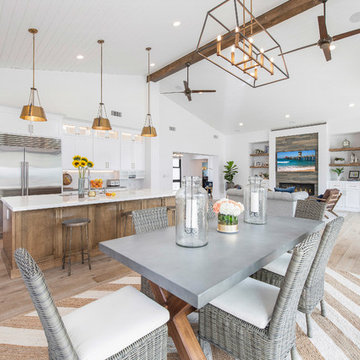
This alternate view from within the Great Room displays a recessed linear fireplace, custom white shaker style cabinetry and open shelving in an absolutely stunning setting.
Photo Credit: Leigh Ann Rowe
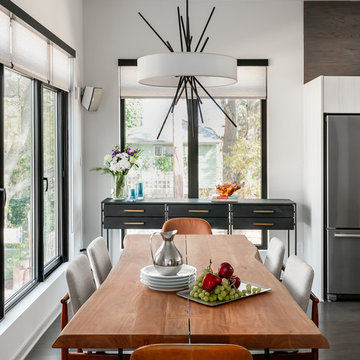
Anastasia Alkema Photography
アトランタにあるラグジュアリーな広いコンテンポラリースタイルのおしゃれなダイニングキッチン (白い壁、無垢フローリング、茶色い床) の写真
アトランタにあるラグジュアリーな広いコンテンポラリースタイルのおしゃれなダイニングキッチン (白い壁、無垢フローリング、茶色い床) の写真
ラグジュアリーな広いダイニングキッチン (茶色い床) の写真
1
