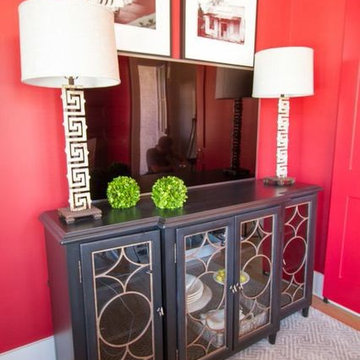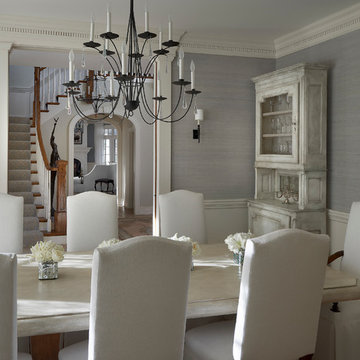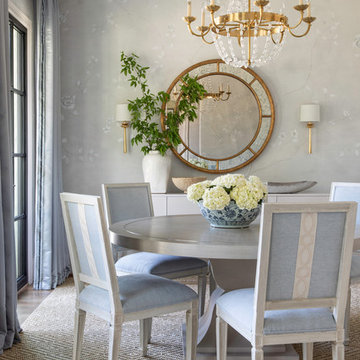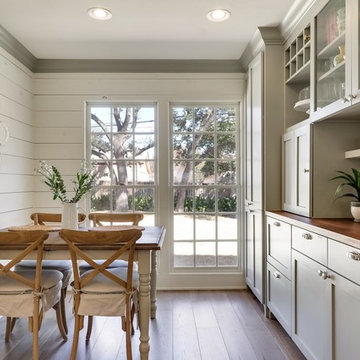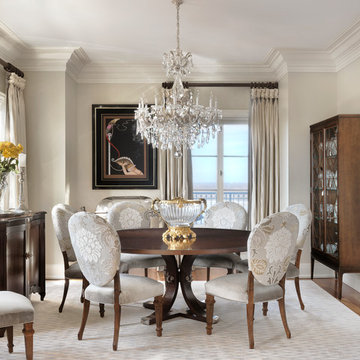ラグジュアリーな中くらいな独立型ダイニング (無垢フローリング、畳) の写真
絞り込み:
資材コスト
並び替え:今日の人気順
写真 1〜20 枚目(全 449 枚)

Farrow and Ball Lotus wallpaper is complimented by the simple pleated drapery on black iron rods. The client invited us to design around her existing dining table and chairs. We designed the mirror, chandelier and drapery rod, in black iron toground the design, which is otherwise quite light and airy.
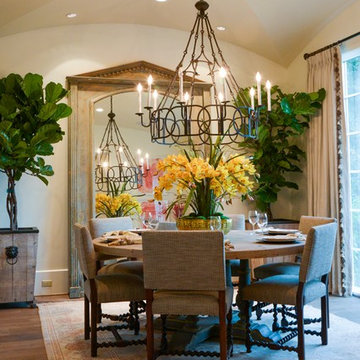
Sigi Cabello- SC Photography Houston,
Covington Custom Homes- Houston,
MECOX- Houston,
Tall Plants- Houston,
Texas Oriental Rug Gallery,
BWC Studio, Inc- Houston
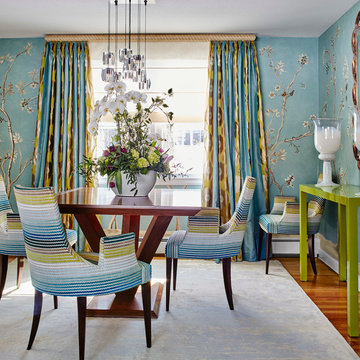
Robert Benson Photography
ニューヨークにあるラグジュアリーな中くらいなトランジショナルスタイルのおしゃれな独立型ダイニング (マルチカラーの壁、無垢フローリング、暖炉なし、茶色い床) の写真
ニューヨークにあるラグジュアリーな中くらいなトランジショナルスタイルのおしゃれな独立型ダイニング (マルチカラーの壁、無垢フローリング、暖炉なし、茶色い床) の写真
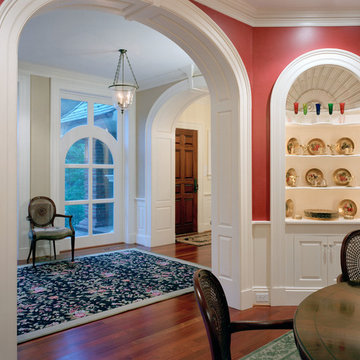
Dining room and Music Room
他の地域にあるラグジュアリーな中くらいなトラディショナルスタイルのおしゃれな独立型ダイニング (赤い壁、無垢フローリング、暖炉なし、茶色い床) の写真
他の地域にあるラグジュアリーな中くらいなトラディショナルスタイルのおしゃれな独立型ダイニング (赤い壁、無垢フローリング、暖炉なし、茶色い床) の写真
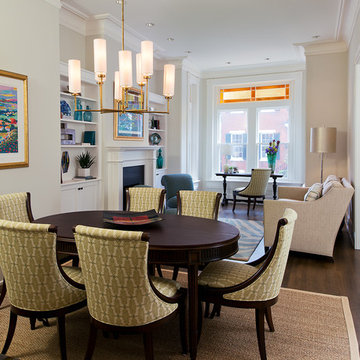
Hoachlander Davis Photography
ワシントンD.C.にあるラグジュアリーな中くらいなトラディショナルスタイルのおしゃれなダイニング (白い壁、無垢フローリング、標準型暖炉、木材の暖炉まわり) の写真
ワシントンD.C.にあるラグジュアリーな中くらいなトラディショナルスタイルのおしゃれなダイニング (白い壁、無垢フローリング、標準型暖炉、木材の暖炉まわり) の写真
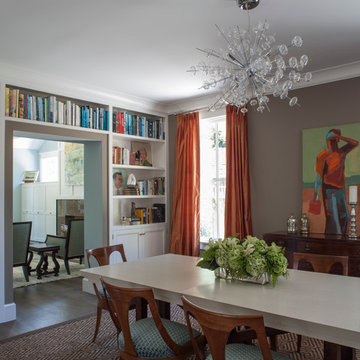
The dining room has a darker and more dramatic palette than the rest of the house. The use of very traditional silk curtains and built in bookcases contrasts with the modern art and funky chandelier. photo: David Duncan Livingston
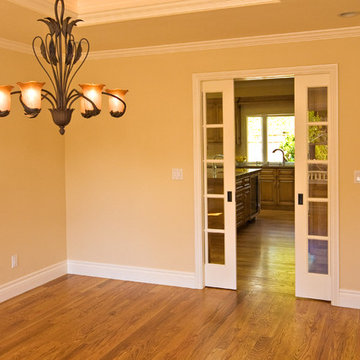
Glass sliding doors with true divided glass panes separate the traditional formal dining room from the kitchen
サンフランシスコにあるラグジュアリーな中くらいなトラディショナルスタイルのおしゃれな独立型ダイニング (黄色い壁、無垢フローリング、暖炉なし) の写真
サンフランシスコにあるラグジュアリーな中くらいなトラディショナルスタイルのおしゃれな独立型ダイニング (黄色い壁、無垢フローリング、暖炉なし) の写真
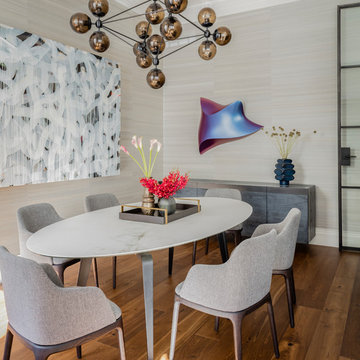
Photography by Michael J. Lee
ボストンにあるラグジュアリーな中くらいなコンテンポラリースタイルのおしゃれな独立型ダイニング (グレーの壁、無垢フローリング、茶色い床) の写真
ボストンにあるラグジュアリーな中くらいなコンテンポラリースタイルのおしゃれな独立型ダイニング (グレーの壁、無垢フローリング、茶色い床) の写真
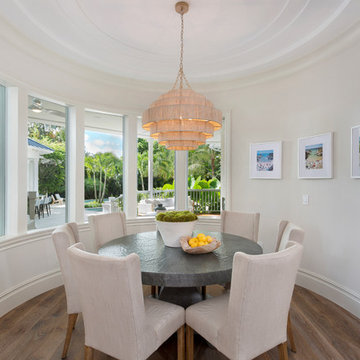
Dinette
他の地域にあるラグジュアリーな中くらいなビーチスタイルのおしゃれな独立型ダイニング (ベージュの壁、無垢フローリング、暖炉なし、茶色い床) の写真
他の地域にあるラグジュアリーな中くらいなビーチスタイルのおしゃれな独立型ダイニング (ベージュの壁、無垢フローリング、暖炉なし、茶色い床) の写真
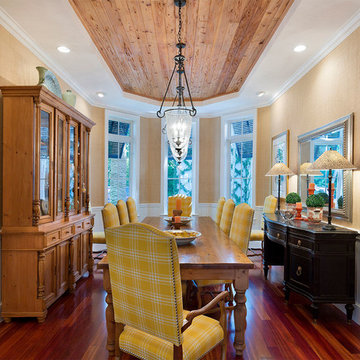
Dining Room
他の地域にあるラグジュアリーな中くらいなトロピカルスタイルのおしゃれな独立型ダイニング (ベージュの壁、無垢フローリング、暖炉なし、茶色い床) の写真
他の地域にあるラグジュアリーな中くらいなトロピカルスタイルのおしゃれな独立型ダイニング (ベージュの壁、無垢フローリング、暖炉なし、茶色い床) の写真
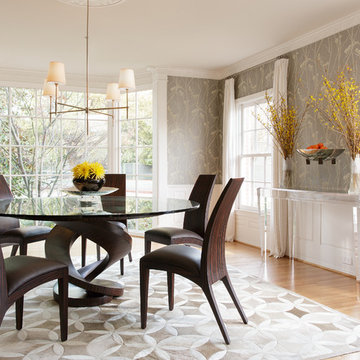
Photographer: Dan Piassick
ダラスにあるラグジュアリーな中くらいなトランジショナルスタイルのおしゃれな独立型ダイニング (マルチカラーの壁、無垢フローリング、暖炉なし、ベージュの床) の写真
ダラスにあるラグジュアリーな中くらいなトランジショナルスタイルのおしゃれな独立型ダイニング (マルチカラーの壁、無垢フローリング、暖炉なし、ベージュの床) の写真
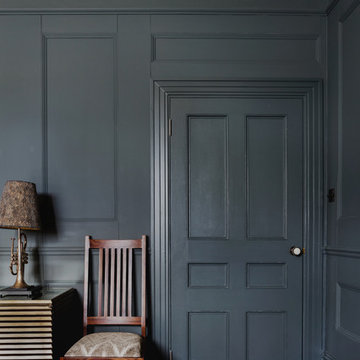
When you want to showcase your furniture (especially when it's a Julian Chichester sideboard) Farrow and Ball Down Pipe provides an extremely effective background.
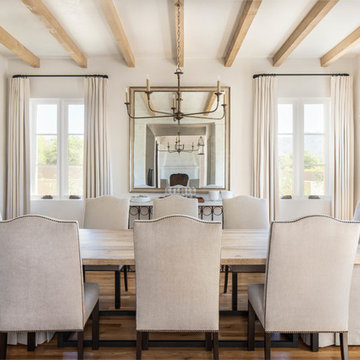
The formal dining room is traditionally scaled, and features large expanses of 3-coat plaster on its walls, traditionally proportioned 3-lite casement windows, beamed ceiling, and narrow plank white oak flooring. The reflection of the fireplace in the Living Room across the entry foyer is clearly visible. Design Principal: Gene Kniaz, Spiral Architects; General Contractor: Eric Linthicum, Linthicum Custom Builders; Furnishings/Accessories: Dana Lyon, The Refined Group; Photo: Gene Kniaz, Spiral Architects
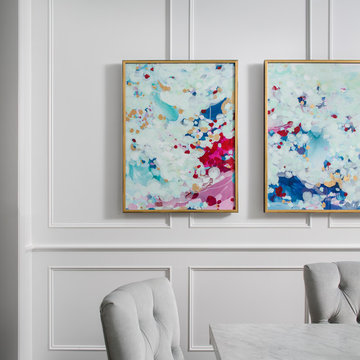
Photo Courtesy of Chipper Hatter
サンフランシスコにあるラグジュアリーな中くらいなトランジショナルスタイルのおしゃれな独立型ダイニング (白い壁、無垢フローリング、茶色い床) の写真
サンフランシスコにあるラグジュアリーな中くらいなトランジショナルスタイルのおしゃれな独立型ダイニング (白い壁、無垢フローリング、茶色い床) の写真
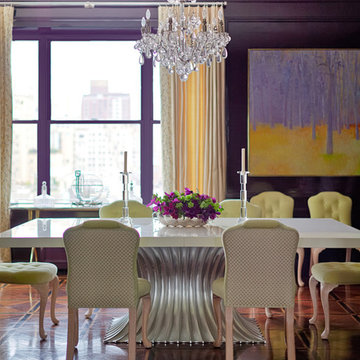
Purple lacquer walls and a stenciled pattern on the wood floor create an elegant and surprising mood for the dining room. Additional sparkle comes from the crystal candle sticks and chandelier combined with the silver leaf on the table base supporting the white lacquer table slab. Interior design by Markham Roberts.
ラグジュアリーな中くらいな独立型ダイニング (無垢フローリング、畳) の写真
1
